Construction is ascending rapidly for 300 N Michigan Avenue, a 47-story mixed-use tower located in the northeast corner of The Loop. Co-developed by Magellan Development Group and Sterling Bay, the 523-foot-tall skyscraper is set set to house a mix of 25,000 square feet of retail, a 280-key citizenM hotel, and 289 residential units above.
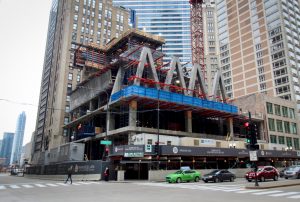
300 N Michigan. Photo by Jack Crawford
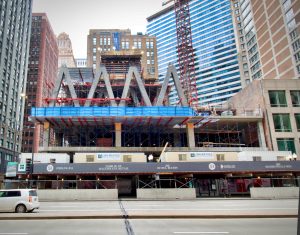
300 N Michigan. Photo by Jack Crawford
On-site amenities will include hotel amenity space on the fourth floor and a fitness center on the sixth floor. Residents will also have their own amenities available on the 46th floor, with a terrace offering sweeping views of Millennium Park and the lake.
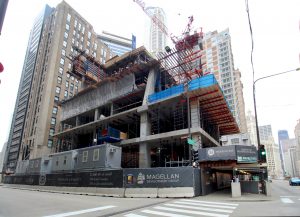
300 N Michigan. Photo by Jack Crawford
Designed by bKL Architecture, the glass rectangular building will feature prominent structural trusses near its base. Photos show these elements having just been installed facing out onto Michigan Avenue.
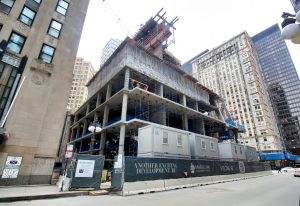
300 N Michigan. Photo by Jack Crawford
Parking will offer 22 spaces and 48 bike spots within a below grade-garage facility. Occupants and visitors will also have access to a variety of nearby bus options, including Routes 3, 6, 20, 26, 66, 124, 143, 146, 147, 148, 151, 157, 850, 851, and 855 all available from the adjacent corner of Michigan & South Water.
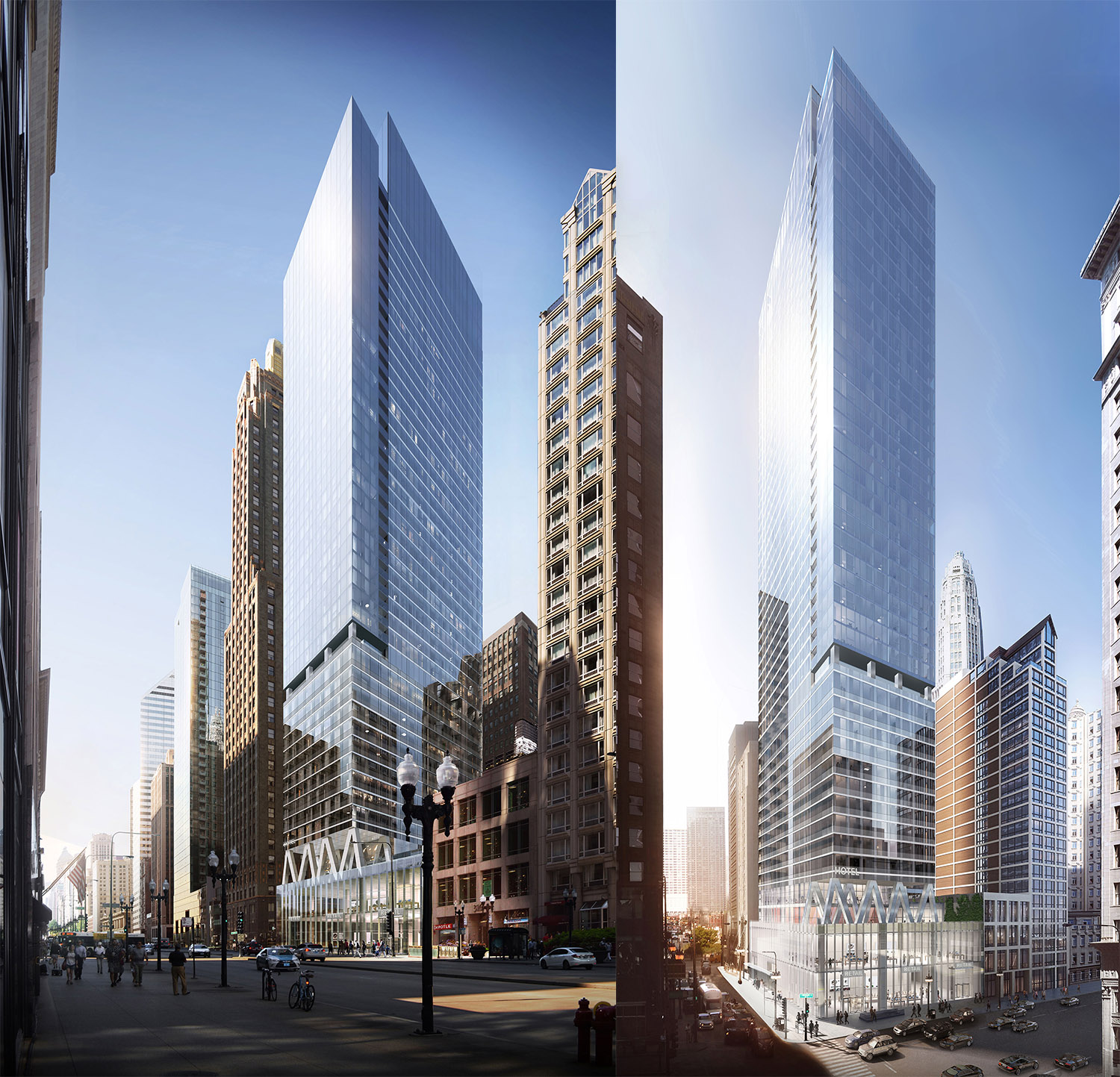
300 N Michigan Avenue. Renderings by bKL Architecture LLC
As far as CTA L access, the Brown, Green, Orange, Pink, and Purple Lines can all be found at State/Lake station, less than a five-minute walk southwest. The Lake subway station for the Red Line and the Washington station for the Blue Line are also available within a three-block radius of the future tower.
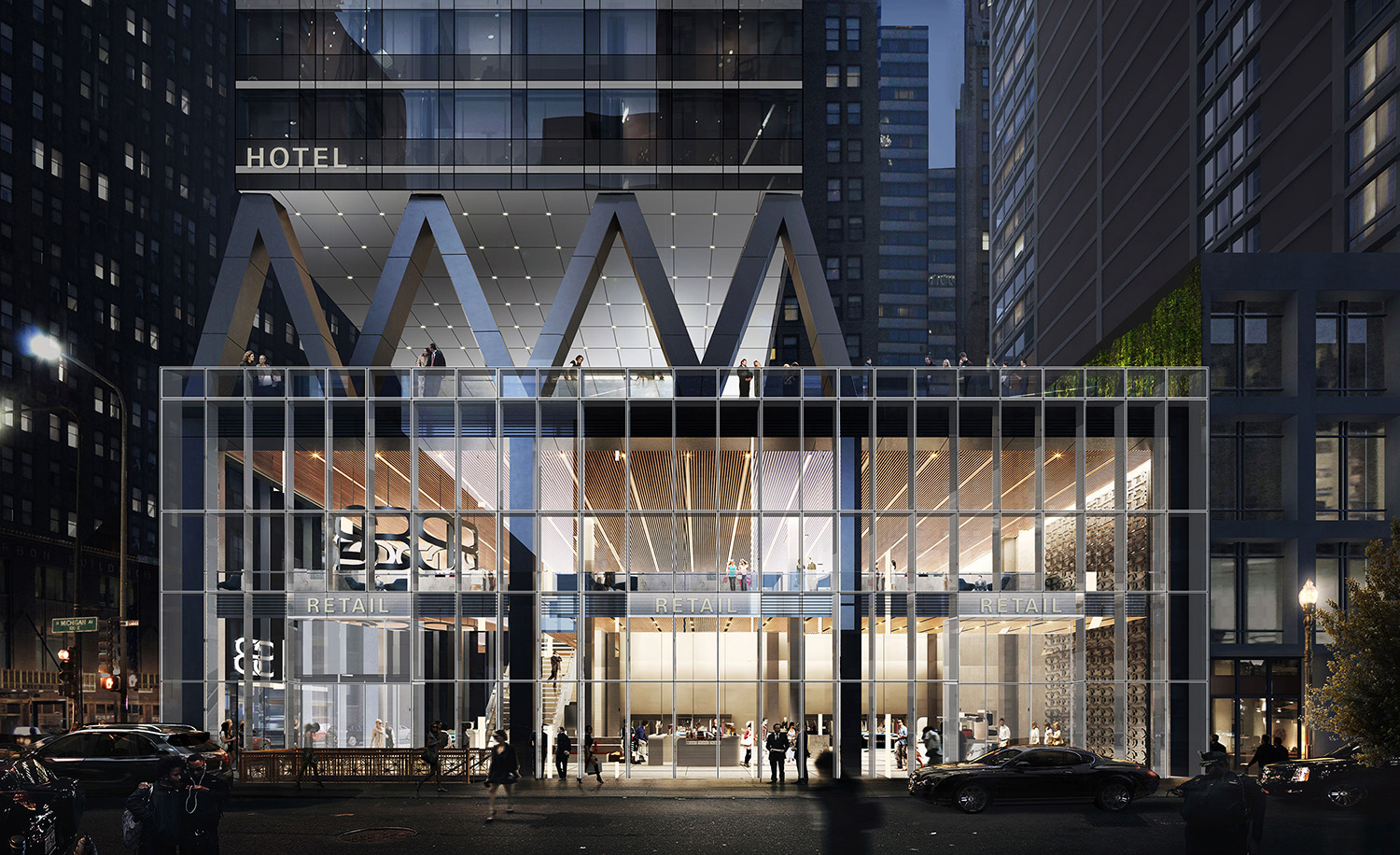
300 N Michigan Retail Podium at Night. Rendering by bKL Architecture LLC
Tenants and visitors will be in the middle of many points of interest, including Grant Park to the southeast, the river and riverwalk less than a block north, and a host of shopping and dining in all directions.
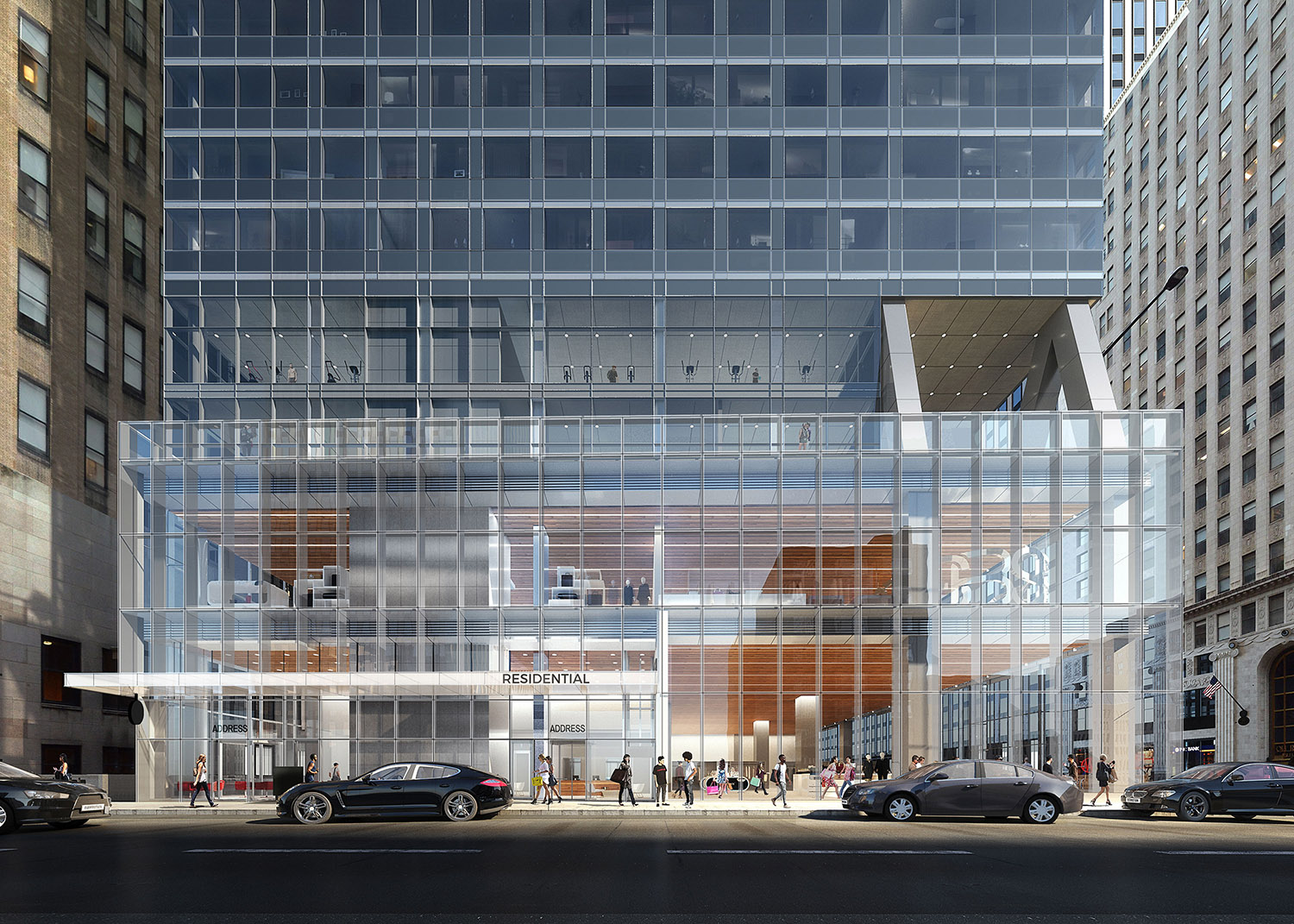
300 N Michigan Streetscape. Rendering by bKL Architecture LLC
Linn-Mathes Inc. is the general contractor behind the 409,000 square-foot edifice, set to complete by 2022.
Subscribe to YIMBY’s daily e-mail
Follow YIMBYgram for real-time photo updates
Like YIMBY on Facebook
Follow YIMBY’s Twitter for the latest in YIMBYnews

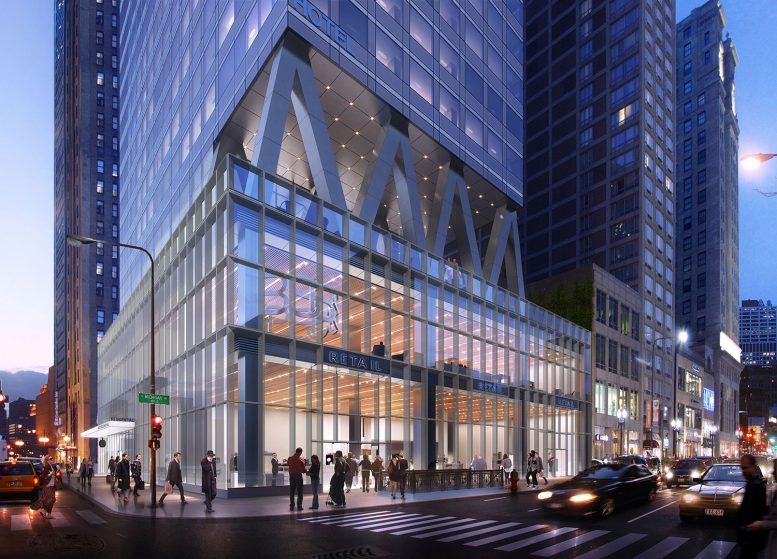
Michigan Ave, and anything blocking the Carbon & Carbide building from the river, deserves much better architecture. Remember when Chicago was known for its architecture?
Those days are long gone. Post 2008 recession Chicago has fallen from the top tier. That was the last period when Chicago was still the epicenter of innovative design with projects like the Chicago Spire, Trump Tower, Aqua, Mandarin Oriental, Waldorf Astoria, Waterview Tower, etc.
Today Chicago is in the same league as Austin, Nashville, Seattle, L.A. and every other city that is building mostly banal glass-budget-boxes.
Graduated from IIT with a degree in architecture in 1975 and
my first job was with a design firm on the 7th floor at the
Carbon & Carbide building.
And now 46 years later, my son is working next door at the 300
N. Mich site (as a Local 1 Iron worker).
As an architect, I am of the opinion that the contrast that
the 300 provides enhances the elegance that is 230.