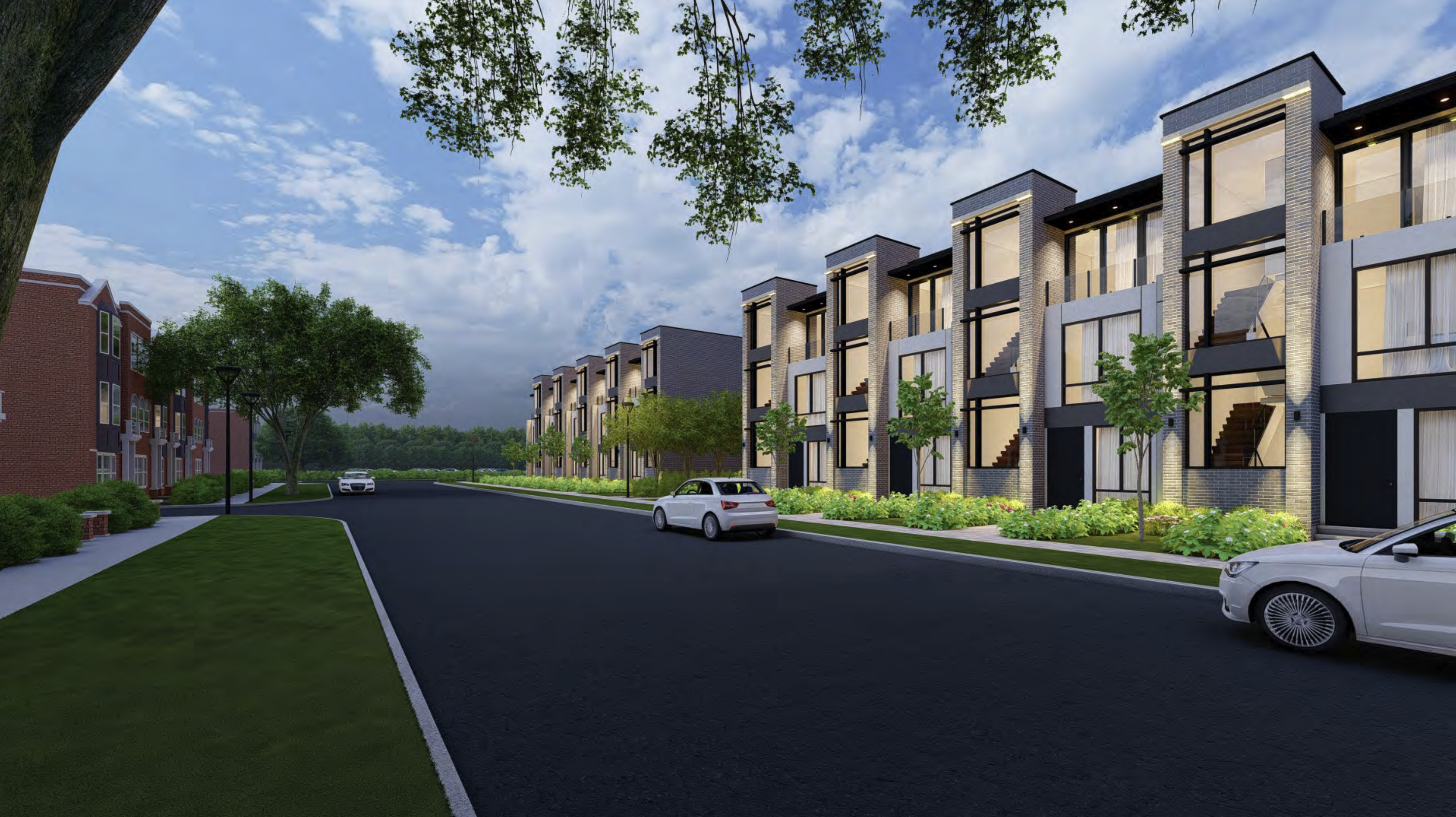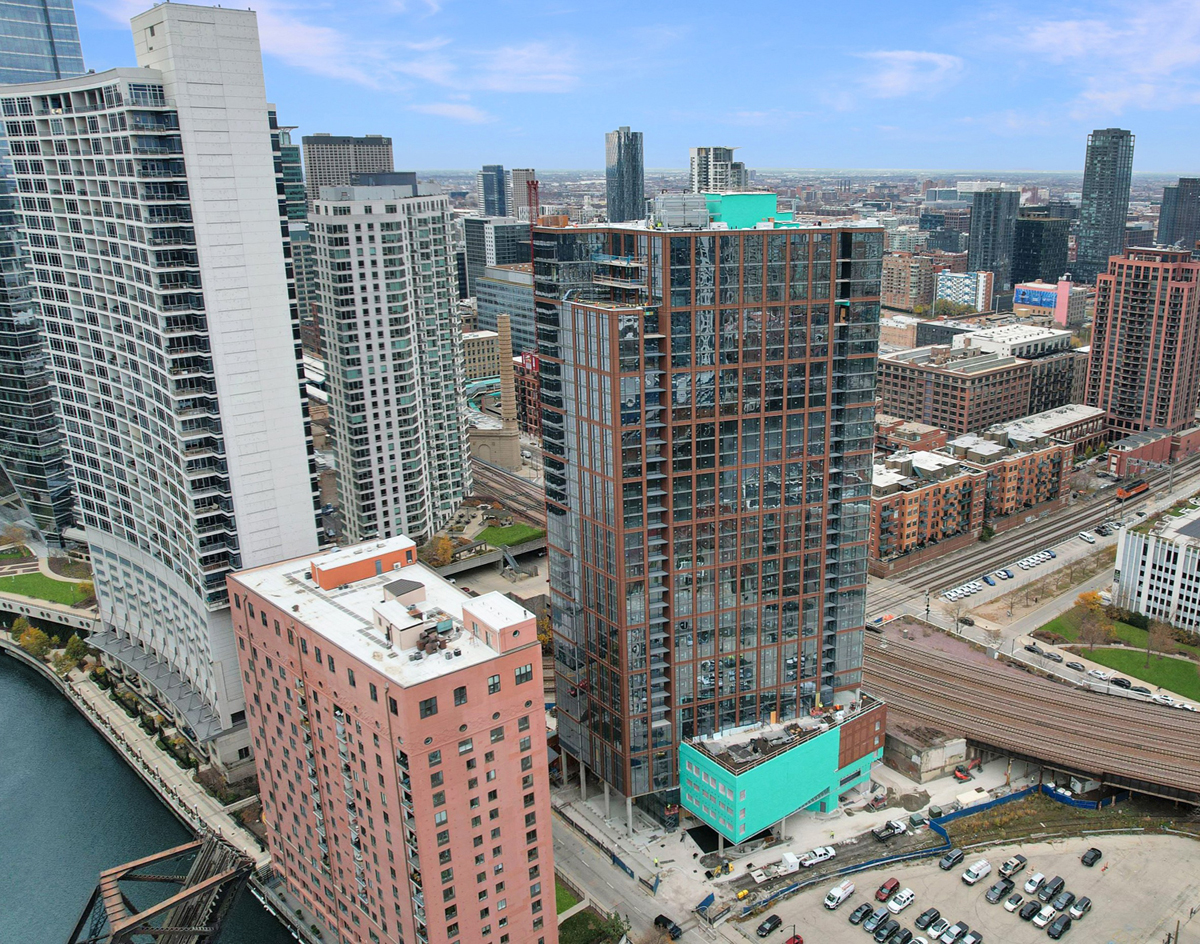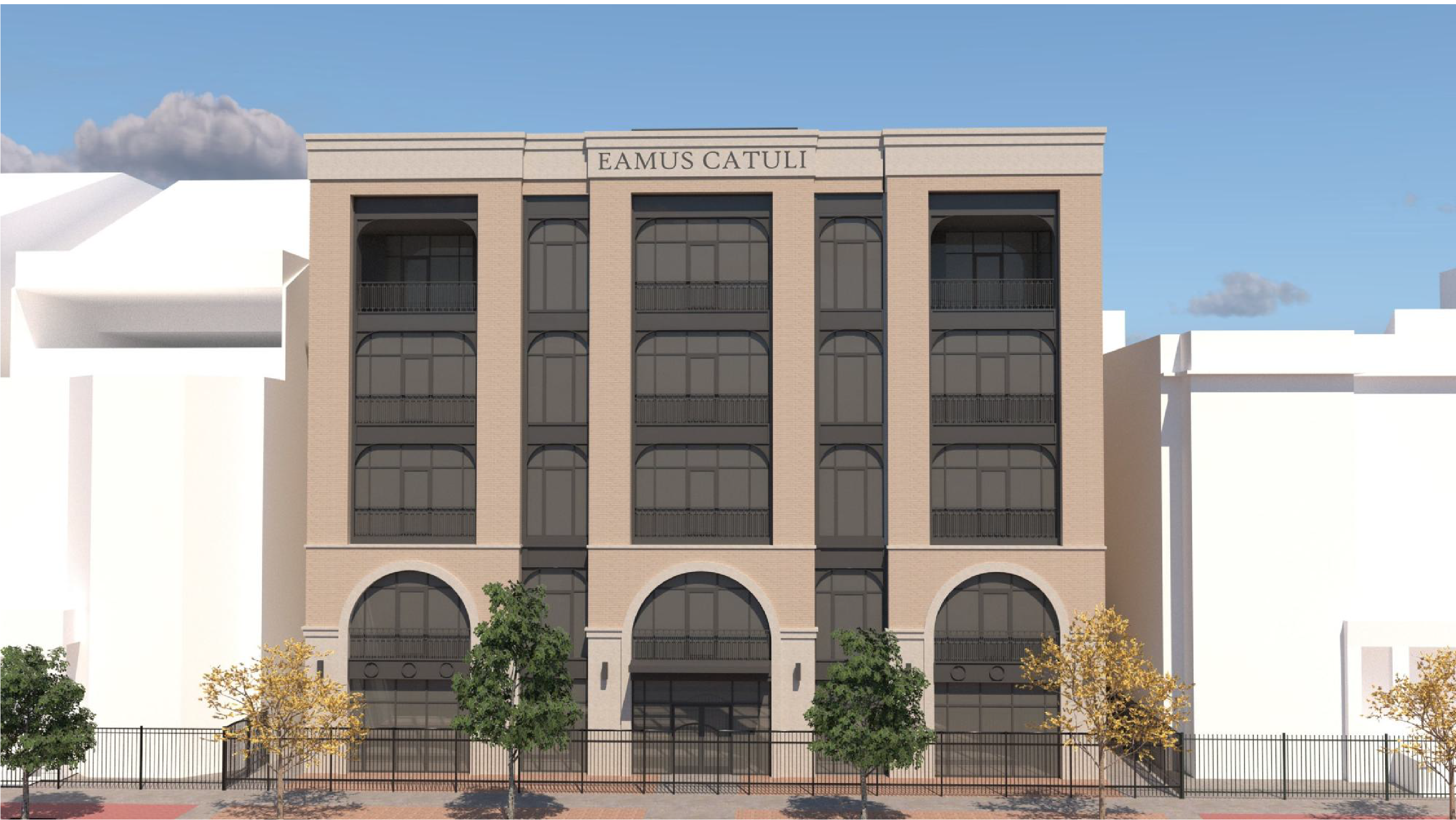Townhomes Fill Out for Park Villas Development in Morton Grove
Renovation Permits Issued For 2443 West Eastwood Avenue In Ravenswood
A renovation project is in progress at 2443 West Eastwood Avenue in Ravenswood, focusing on the interior overhaul of the two-unit residential building at the address. The project, which has a budget of $60,000, is…
Habitat Announces Pre-Leasing for Cassidy on Canal in Fulton River District
Pre-leasing has begun for Cassidy on Canal, a new 33-story, 343-unit apartment tower located at 350 N Canal Street in Fulton River District. The building offers studio, one-bedroom, two-bedroom, and penthouse apartments, along with ground floor retail space, parking, and an outdoor dog run. Habitat and Diversified Real Estate Capital LLC are co-developing the project, while Solomon Cordwell Buenz is the architect.
Residential Development Revealed At 3627 N Sheffield Avenue In Wrigleyville
Details have been revealed for the residential development at 3627 N Sheffield Avenue in Wrigleyville. Located north of the intersection with W Addison Street, the new project will replace three multi-unit structures. Reported on by Southport Corridor News, the developer is unknown but the design is being led by DXU Architects.
Renovation Approved For 1050 North State Street In Near North Side
A renovation project is underway at 1050 North State Street in Near North Side. The project, which has a budget of $3 million, aims to rejuvenate the three-story building that houses residential and office spaces beneath an existing condominium high-rise.





