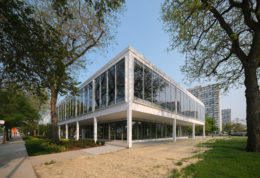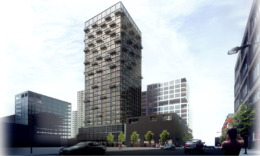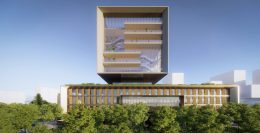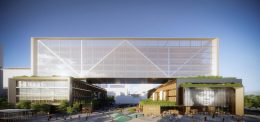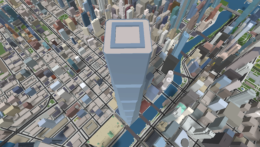Lake Meadows Pavilion Concludes Exterior Renovation in Bronzeville
Renovation work has completed for the Lake Meadows Pavilion at 467 E 31st Street in Bronzeville. The newly-modernized building, owned and originally built by Draper & Kramer, has evolved from its initial role as the Lake Meadows Professional Building to what will now be open office layout.

