The City of Chicago’s INVEST South/West initiative has selected the Englewood Connect vision for the Englewood RFP site. Located along W 63rd Parkway between S Halsted Street and W 63rd Street, the site spans 4.28 acres and is made up of multiple packages. Offered as Site B1/B2 and Site C, the sites are positioned as the second phase of the adjacent Englewood Square I project, which is a Whole Foods-anchored shopping center. McLaurin Development and Farpoint Development are the developers behind the RFP proposal.
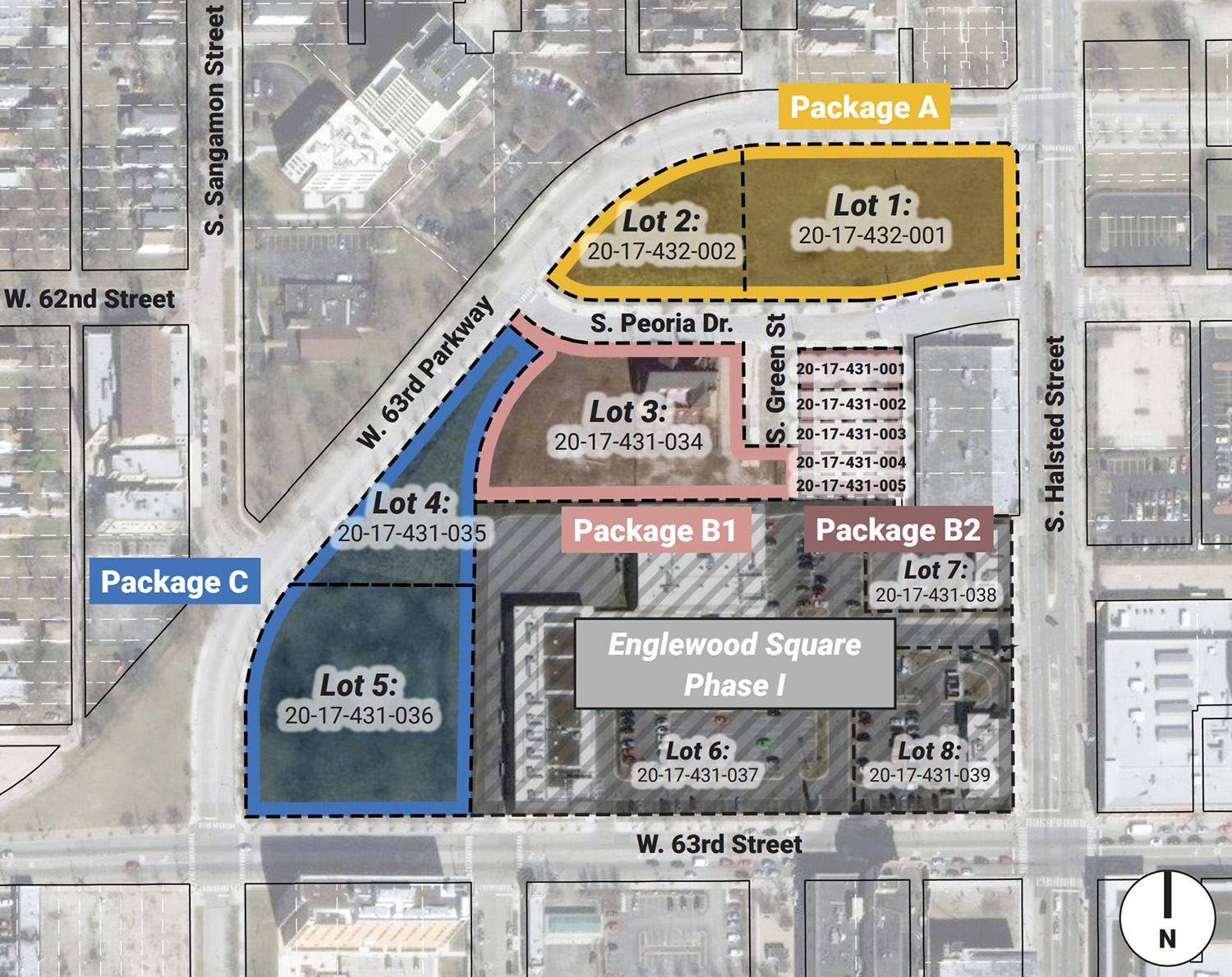
Site Map for Englewood RFP. Diagram by City of Chicago
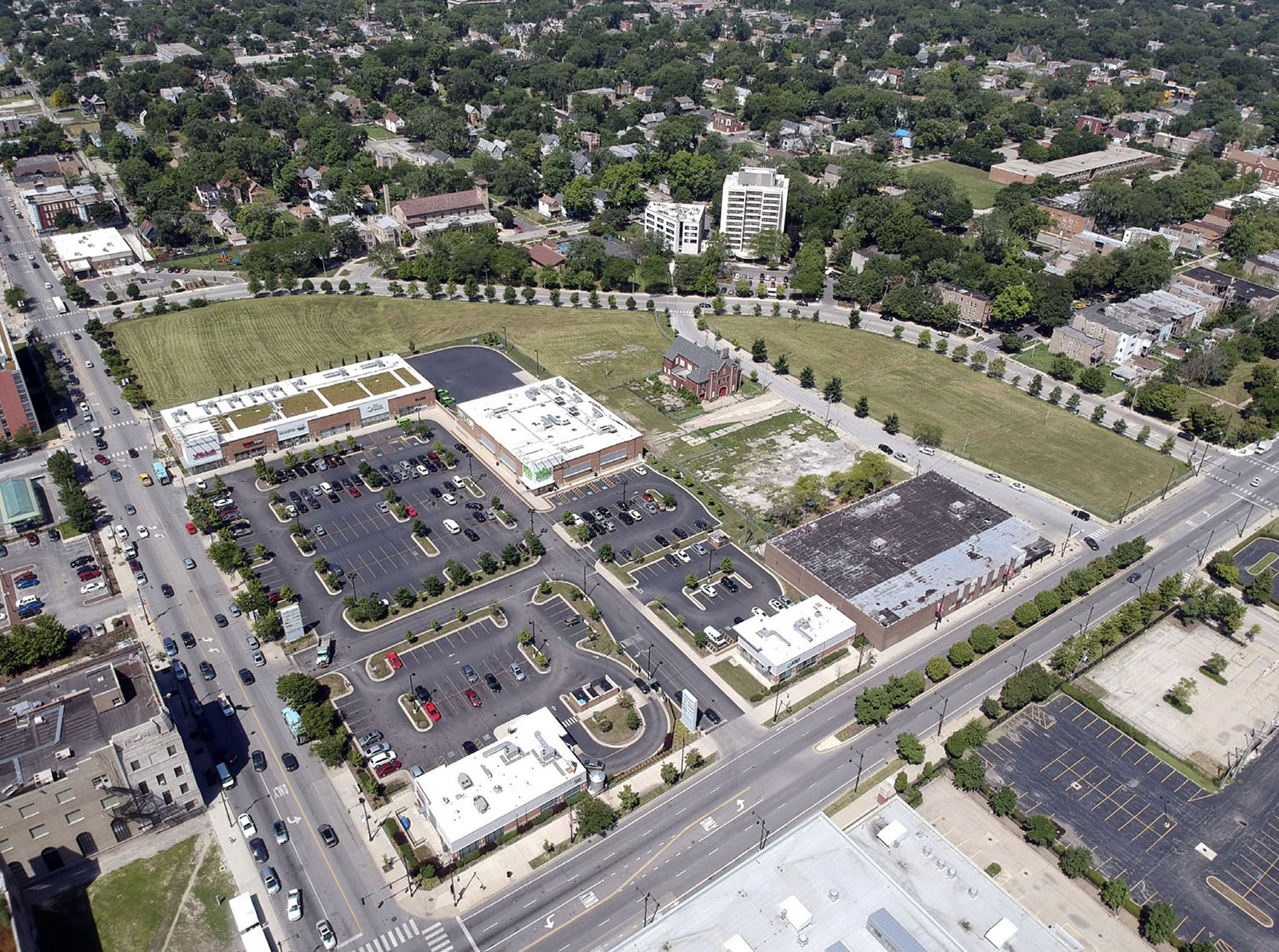
Aerial View of Englewood RFP Site. Image by City of Chicago
Designed by Skidmore Owings & Merrill and TNS Studio, the Englewood Connect vision is an entrepreneurial and community hub that will be an incubator for small businesses and entrepreneurs. The new center will create a local commerce and culinary ecosystem, foster greater connectivity and pedestrian access, and provide flexible public spaces. These spaces will be accessible to all local residents year-round and connected to the surrounding neighborhoods.
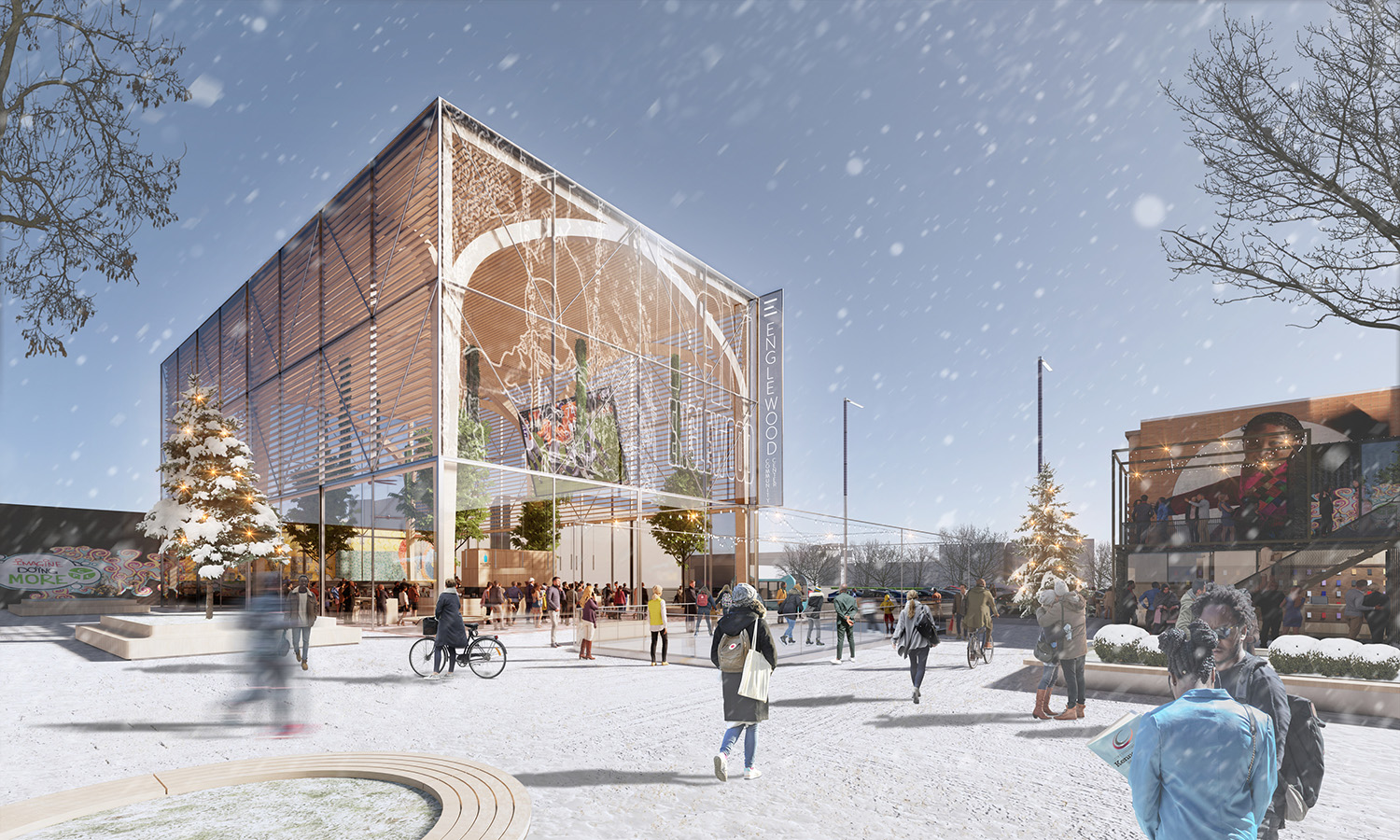
Winter View of Phase 1 of Englewood Connect Vision. Rendering by SOM and TNS Studio
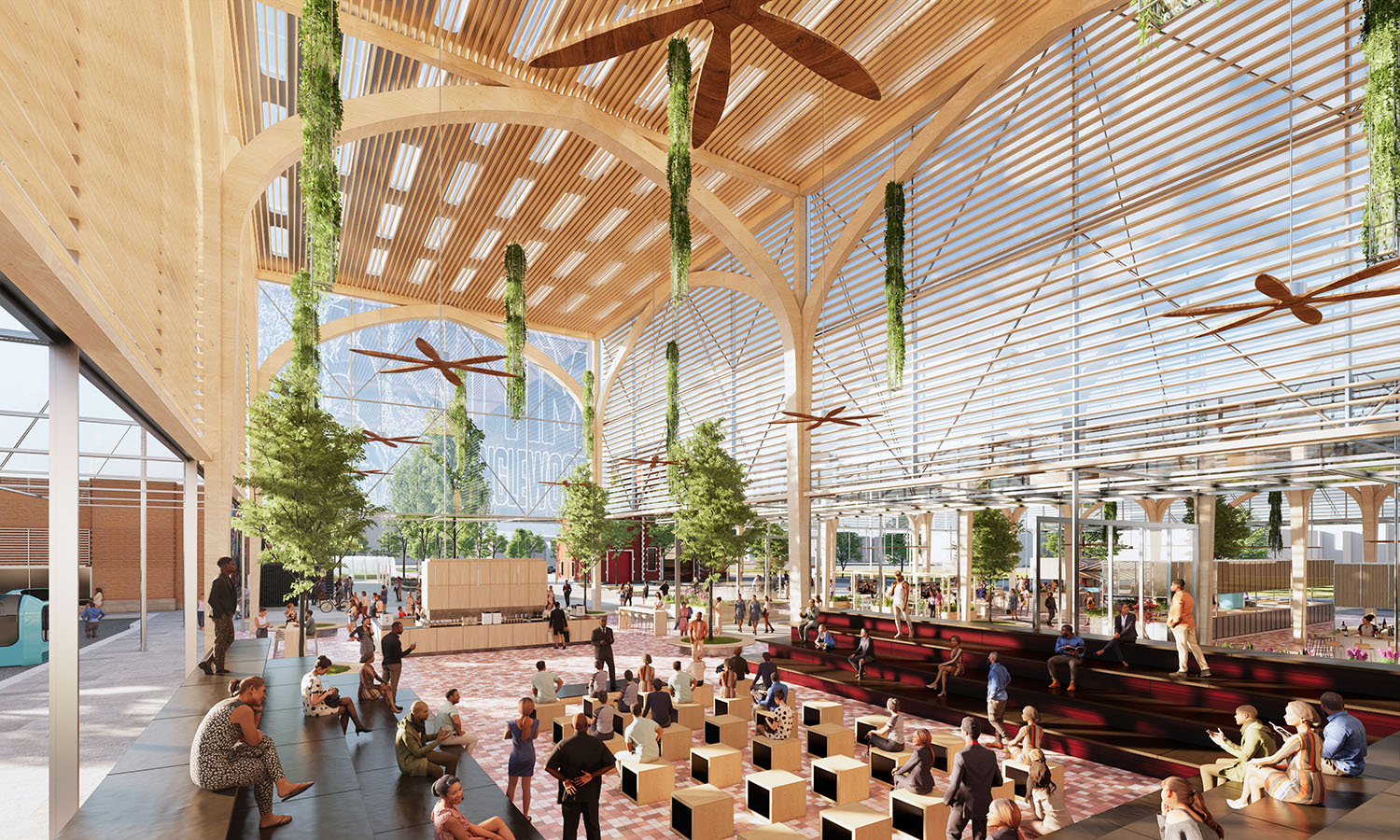
Interior View of Phase 1 of Englewood Connect Vision. Rendering by SOM and TNS Studio
Englewood Connect will use a mixed-use, phased development strategy focused around a flexible public space called the Green Street Commons. The Englewood Living Room, a proposed pavilion with operable doors and windows, will be open year-round, allowing for markets, co-working spaces, exhibitions, and places for the community to gather and engage with one another.
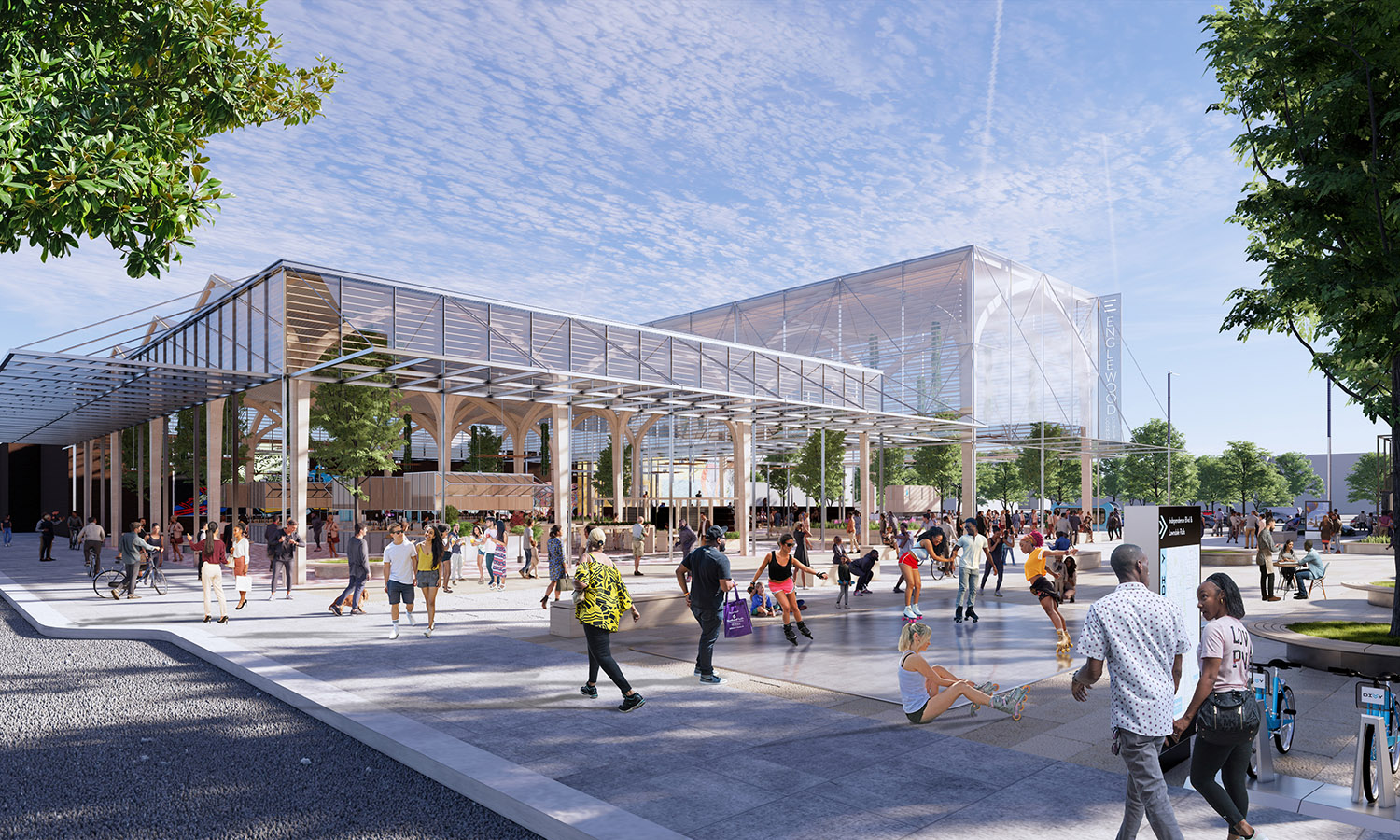
Phase 2 of Englewood Connect Vision. Rendering by SOM and TNS Studio
Alongside new architecture, the plan restores and reinvigorates one of Englewood’s historic assets. The landmark “castle” Firehouse station, originally built in 1929 and now vacant, will be transformed into a multi-purpose venue tailored to the community’s needs. The adaptive reuse project aims to protect the landmark structure for the next century. The space will connect nearby amenities to the site and create a platform for small business growth.
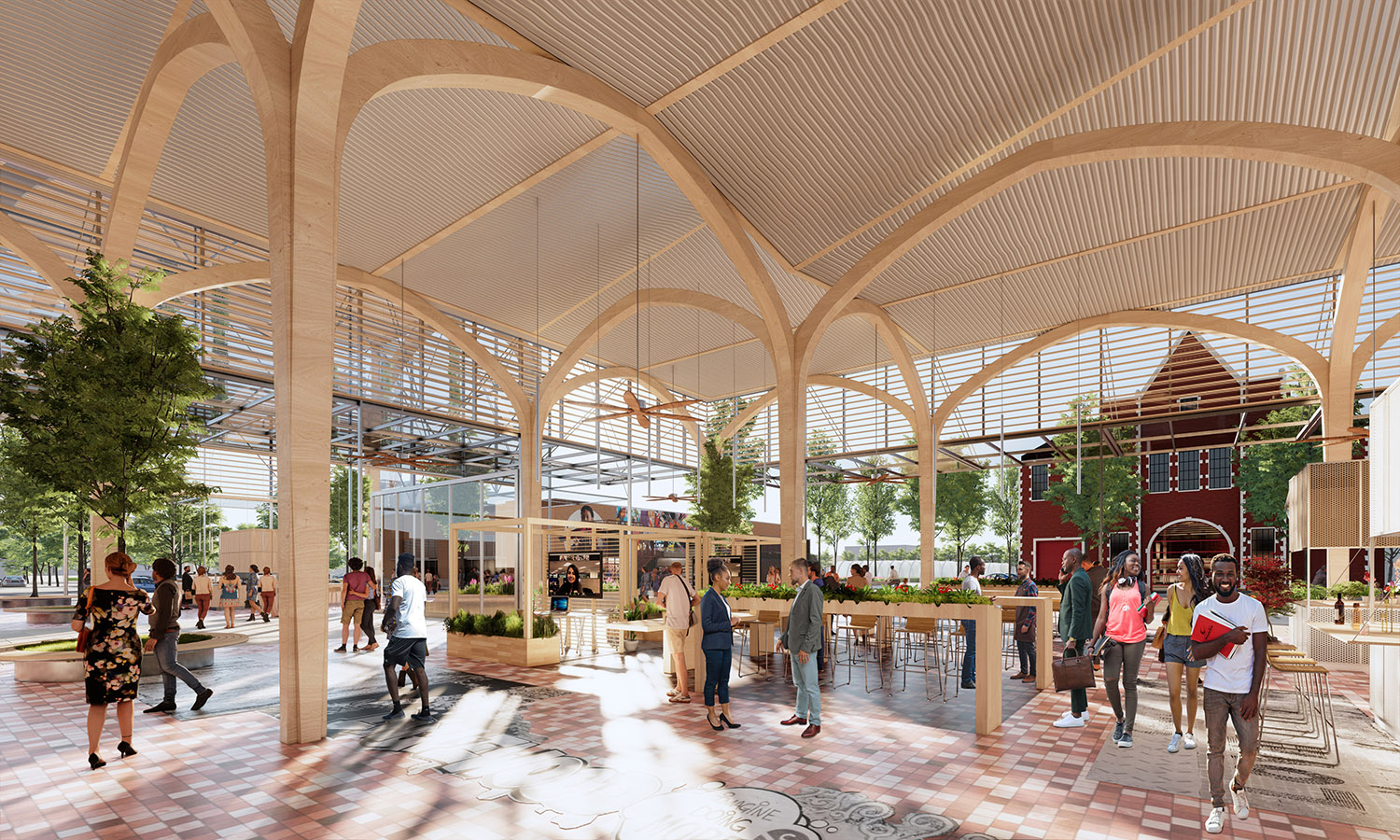
Interior of Phase 2 of Englewood Connect Vision. Rendering by SOM and TNS Studio
The $10.3 million project will be subject to a redevelopment agreement (RDA) with the City of Chicago that could include public incentives to enable their completion, such as Tax Increment Financing, land write downs, tax credits, and other public resources. Projects that incorporate privately-owned land at each site will be negotiated with the properties’ current owners. Each RDA, along with and required zoning changes, will be subject to Chicago City Council approval. Groundbreaking could occur by the end of the year.
Subscribe to YIMBY’s daily e-mail
Follow YIMBYgram for real-time photo updates
Like YIMBY on Facebook
Follow YIMBY’s Twitter for the latest in YIMBYnews

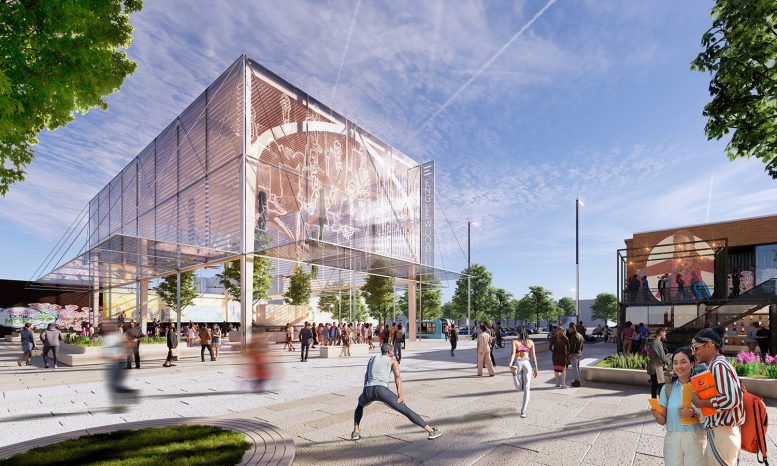
This is going to be a huge impact for that neighborhood. I think that the success of this initiative is crucial for the entire city,. You can’t truly be a world-class city if as one writer put it, “one third is San Francisco and two thirds are Detroit.”
bring on the gentrification!