Structural work has completed with the outer walls now at full height for 1400 Monroe, a seven-story condominium building in West Loop. Officially located at 1404 W Monroe Street and developed by JK Equities, the development will incorporate 42 total units with 42 parking spaces and 22 bike spaces.
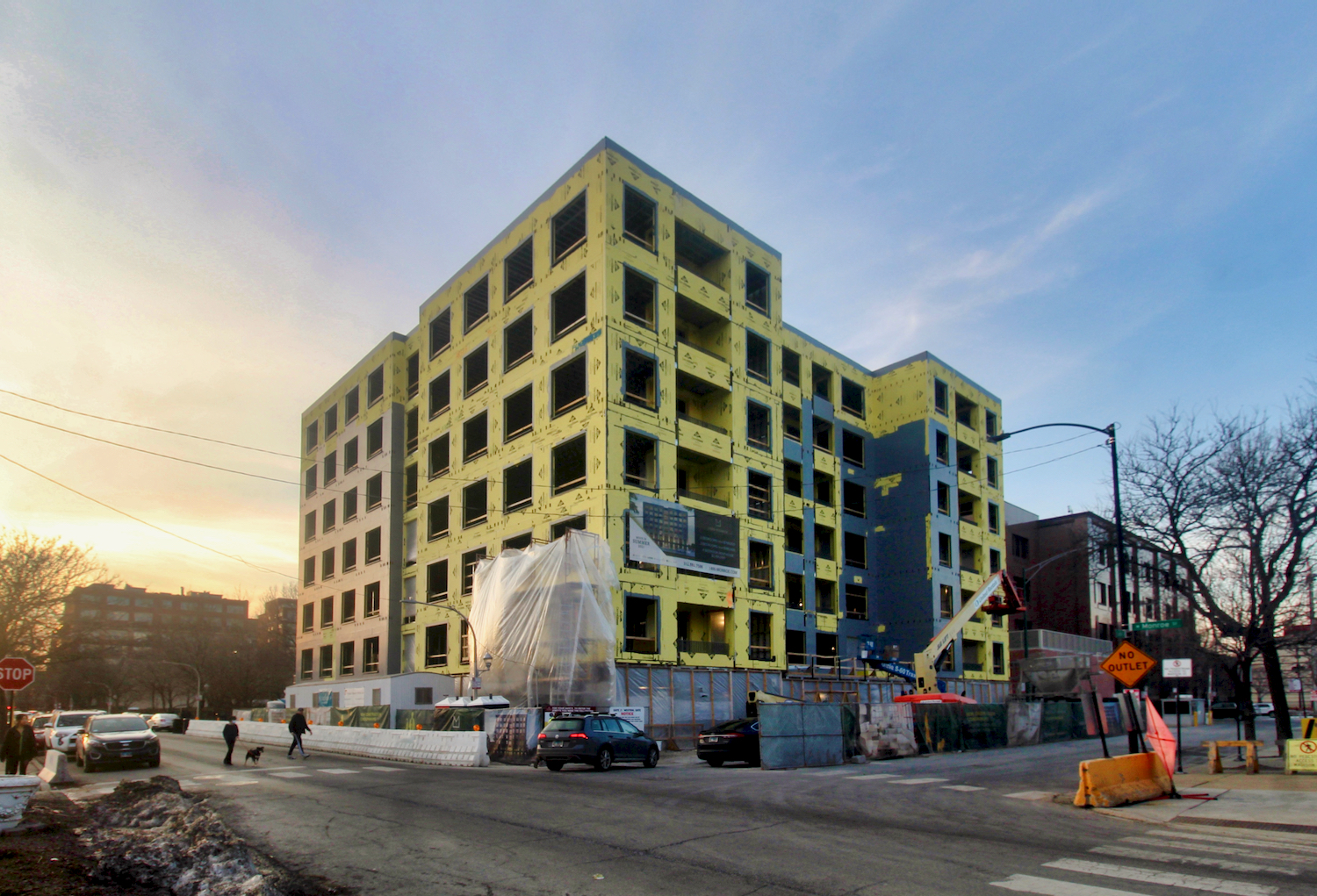
1400 Monroe. Photo by Jack Crawford
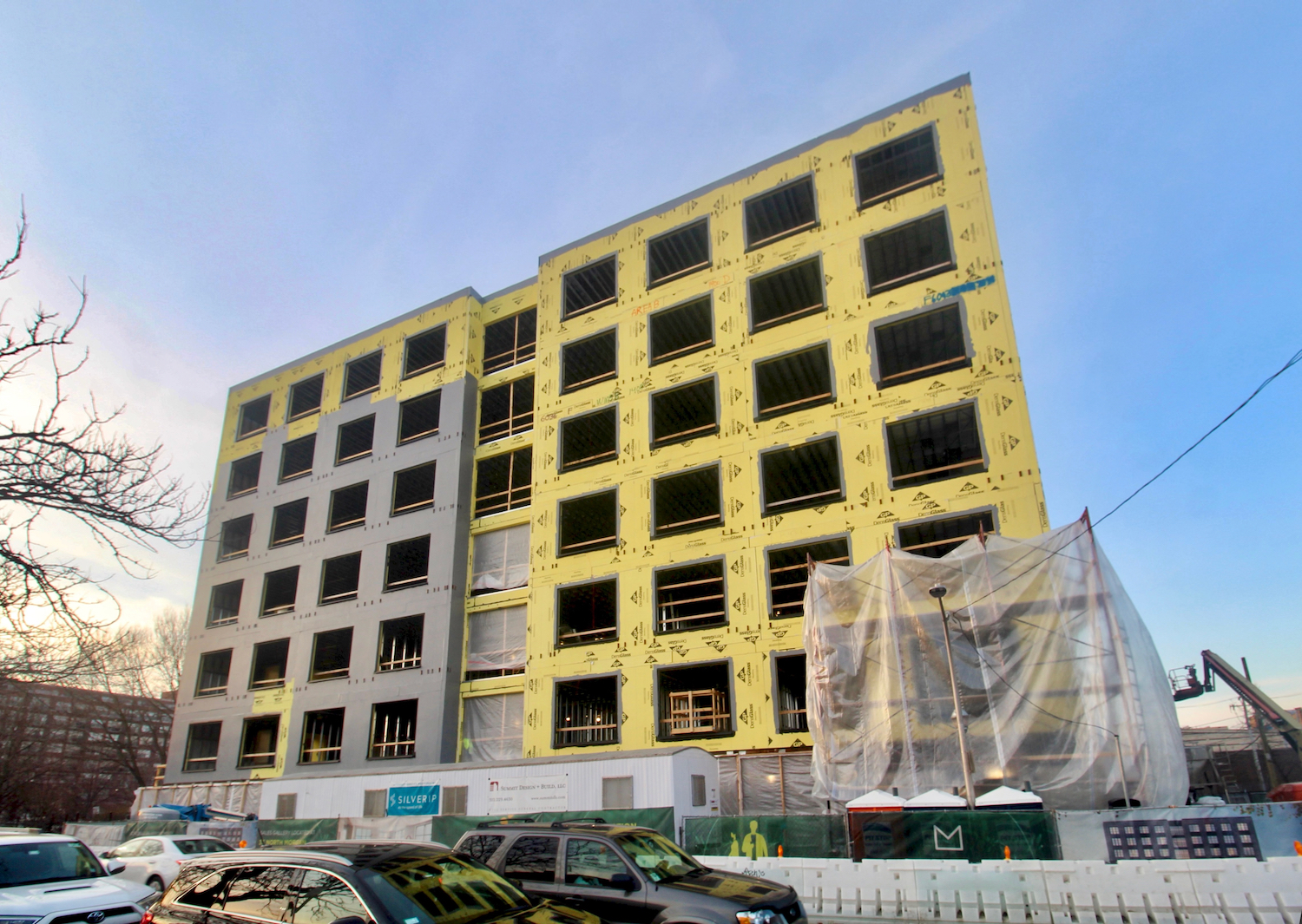
1400 Monroe. Photo by Jack Crawford
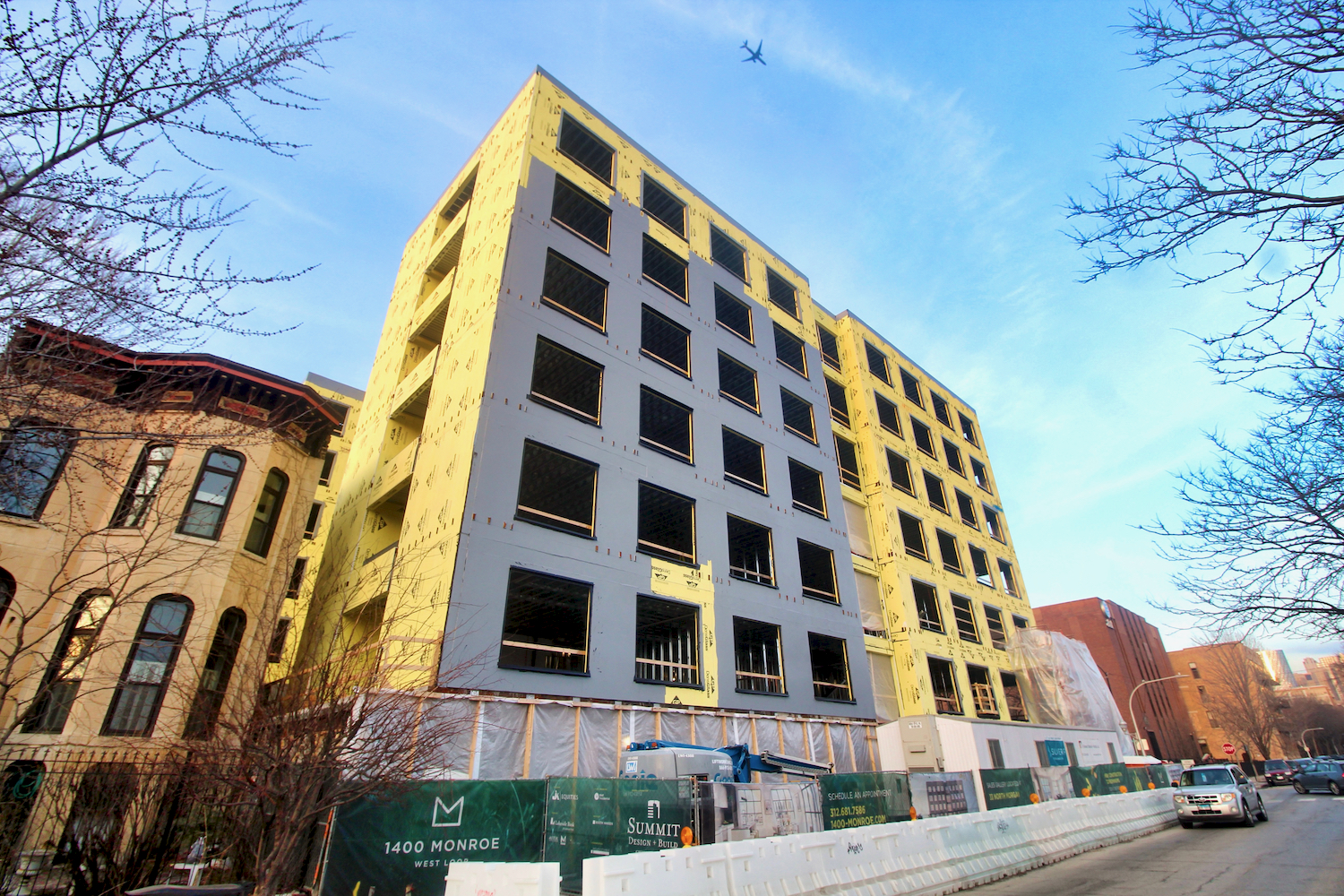
1400 Monroe. Photo by Jack Crawford
Each residence will incorporate either a terrace or balcony, as well as interior finishes by Mojo Stumer and Lutron Caseta integrated smart home technology. Additional features include large kitchen islands with quartz countertops, appliances such as Thermador, Bosch, and Kohler, and deluxe bath amenities like designer porcelain and Kallista fixtures.
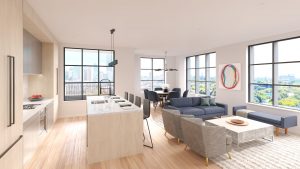
1400 Monroe interior rendering. Rendering by Booth Hansen
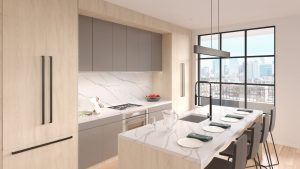
1400 Monroe interior rendering. Rendering by Booth Hansen
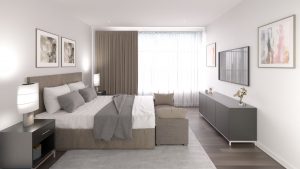
1400 Monroe interior rendering. Rendering by Booth Hansen
Units will vary in size from 1,242 square feet up to 3,887 square feet, with current online listings showing a price range from $650,000 to $2.5 million.
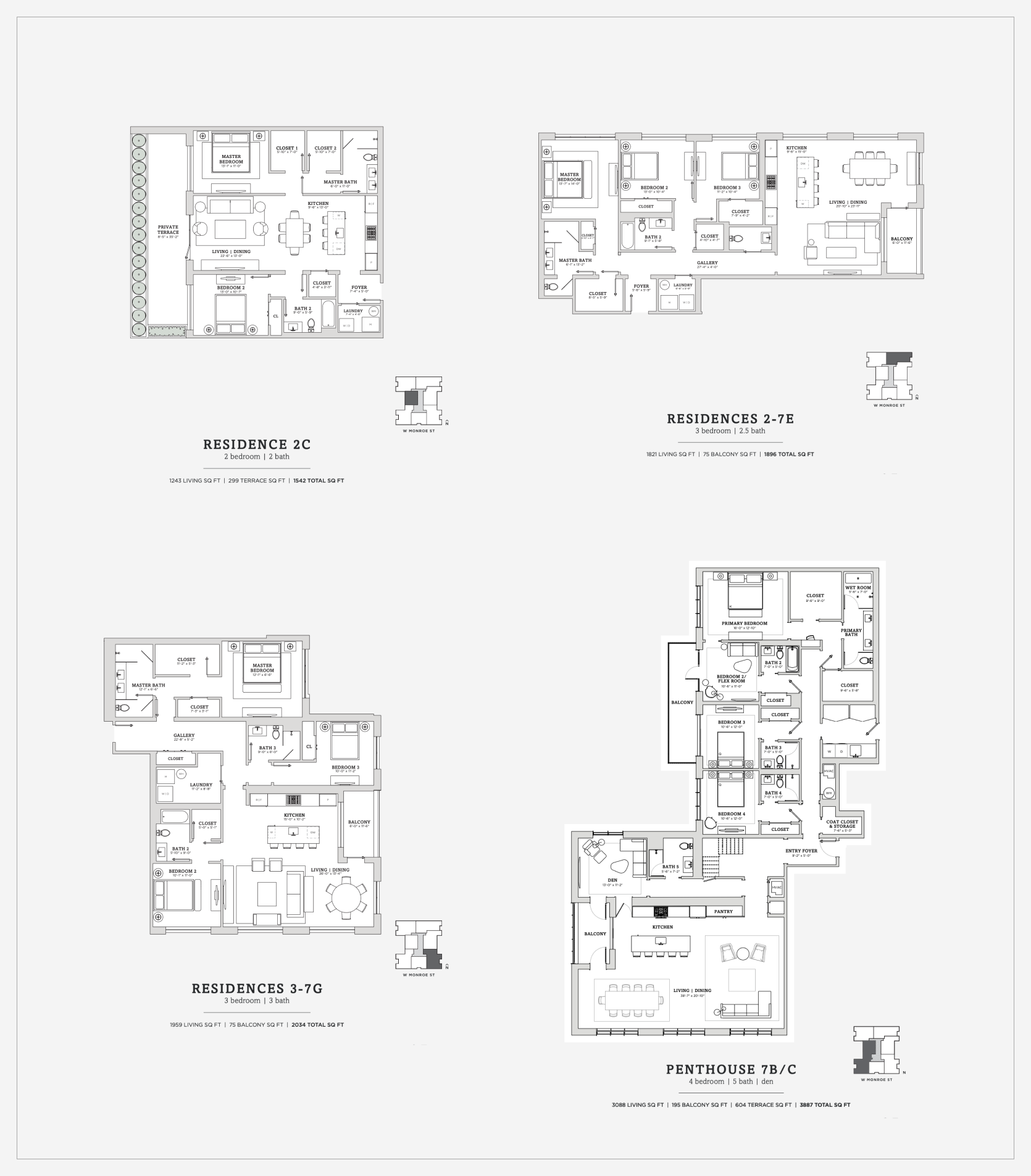
Several 1400 W Monroe floor plans
With Booth Hansen as the project architect, the rectangular massing will be indented by a series of vertical bays. This massing will be wrapped in a gray brick facade with dark metal accents and large loft-styled windows.
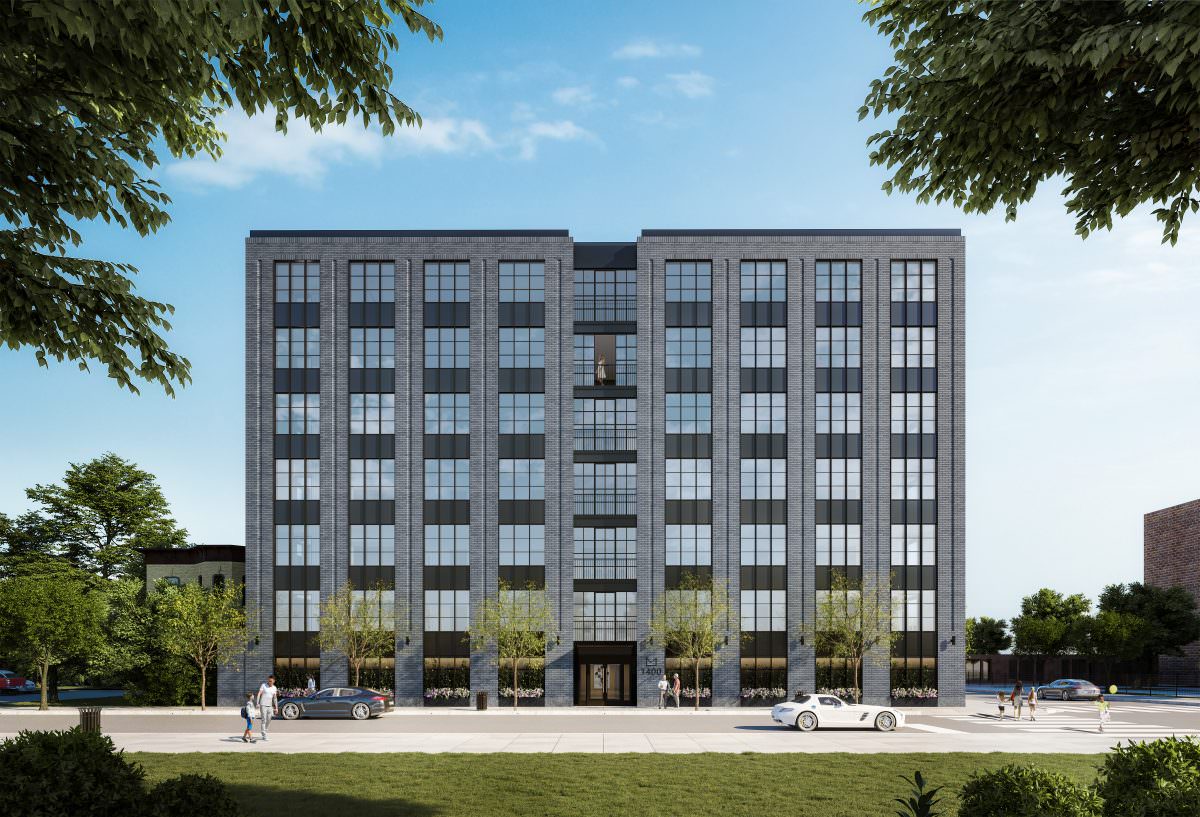
1400 W Monroe. Rendering by Booth Hansen
As far as bus transportation, future residents will have access to east and westbound Route 20 within a minute’s walk north to Madison & Loomis. Additionally, stops for Route 126 can be found to the south at the Jackson & Loomis and Van Buren & Loomis intersections, while Routes 9 and X9 are located to the northwest at Ashland & Madison. CTA L trains can be found at the Blue Line’s Racine station, a seven-minute walk southeast. Green and Pink Line trains are also in the area, a 12-minute walk northwest to Ashland station.
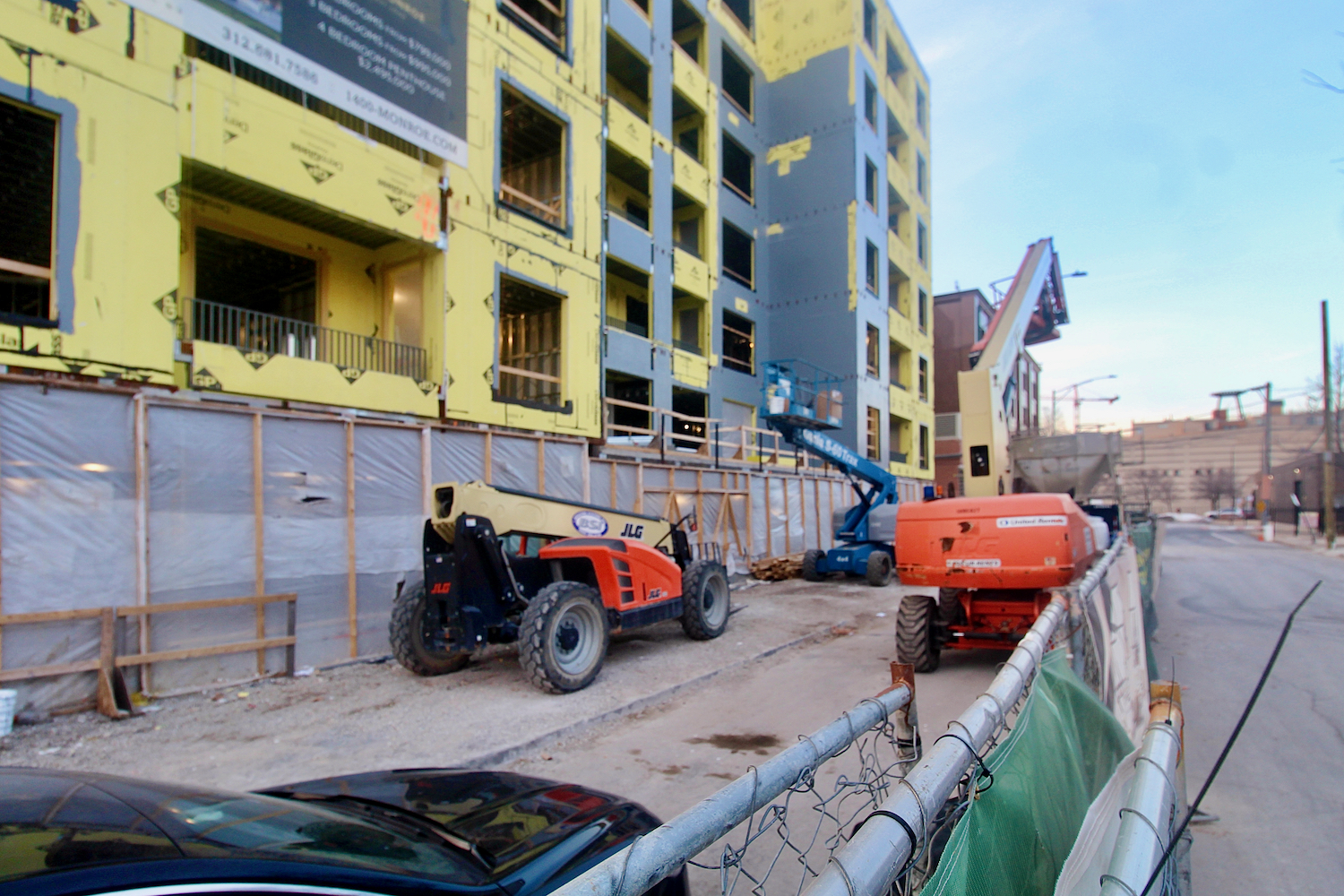
1400 Monroe. Photo by Jack Crawford
Outdoor space can be found directly across Monroe Street, with the seven-acre Skinner Park offering a range of courts, open spaces, and a playground.
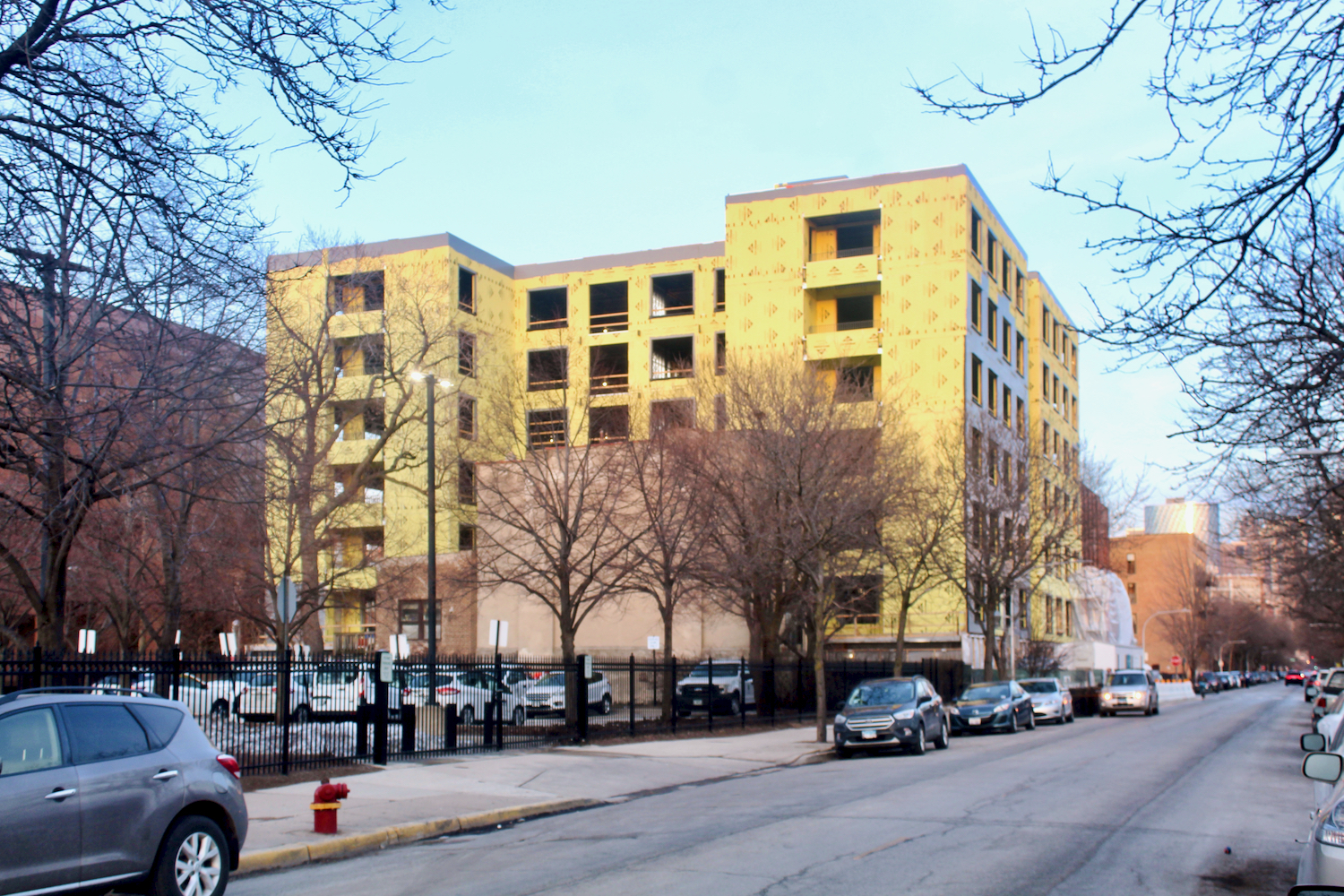
1400 Monroe. Photo by Jack Crawford
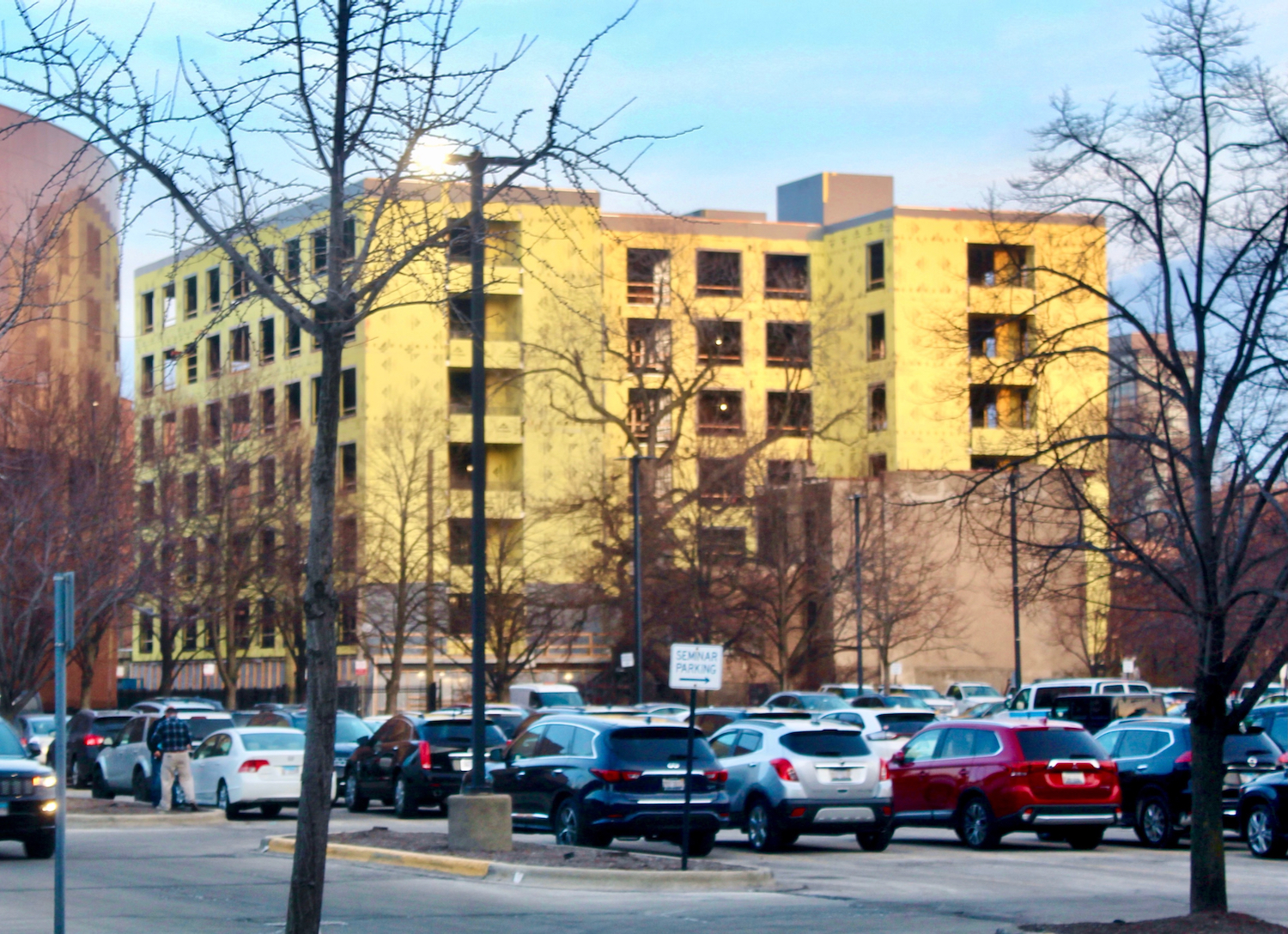
1400 Monroe. Photo by Jack Crawford
Summit Design + Build is the general contractor behind the $17 million construction. An opening date is expected for later this year.
Subscribe to YIMBY’s daily e-mail
Follow YIMBYgram for real-time photo updates
Like YIMBY on Facebook
Follow YIMBY’s Twitter for the latest in YIMBYnews

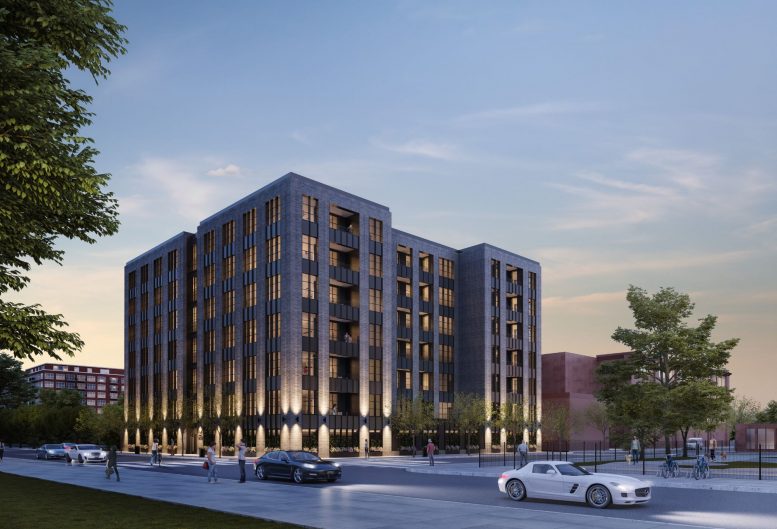
Be the first to comment on "Exterior Wall Reaches Full Height at 1400 Monroe in West Loop"