A potential groundbreaking date has been revealed for the residential towers at 400 N Lake Shore Drive in Streeterville. Located on the long vacant site of the failed Chicago Spire development, the two new towers would partially utilize the foundation hole left by the Spire and provide a cap to the Ogden Slip. Developer Related Midwest who is also behind The 78 near the South Loop is working with globally famous skyscraper firm Skidmore Owings & Merrill on the design, the firm responsible for a number of Chicago’s major skyscrapers.
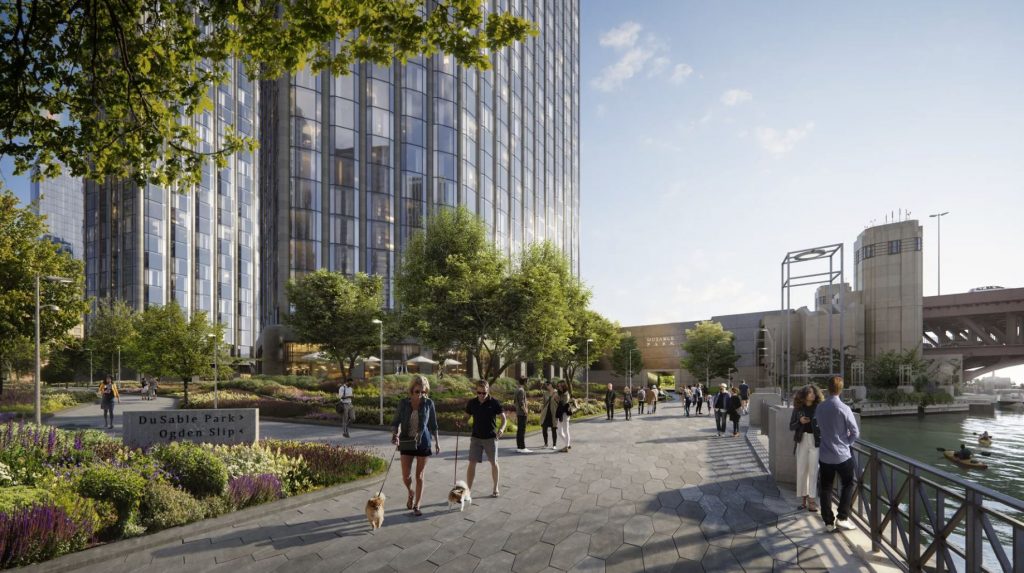
View of Landscape Along Riverwalk at 400 N Lake Shore Drive Site. Rendering by SOM
Inspired by Chicago’s architectural legacy, the two towers will rise along the Chicago River and add more inventory to the city’s residential market. However the designs have received a handful of revisions since their original mixed-use proposal, which included a large hotel component that was shut down by residents due to traffic concerns. Also removed from the plan is a large parking podium that fronted Lake Shore Drive and created a cove-like porte cochere for both towers as they rose over 1,000 feet in height above the city.
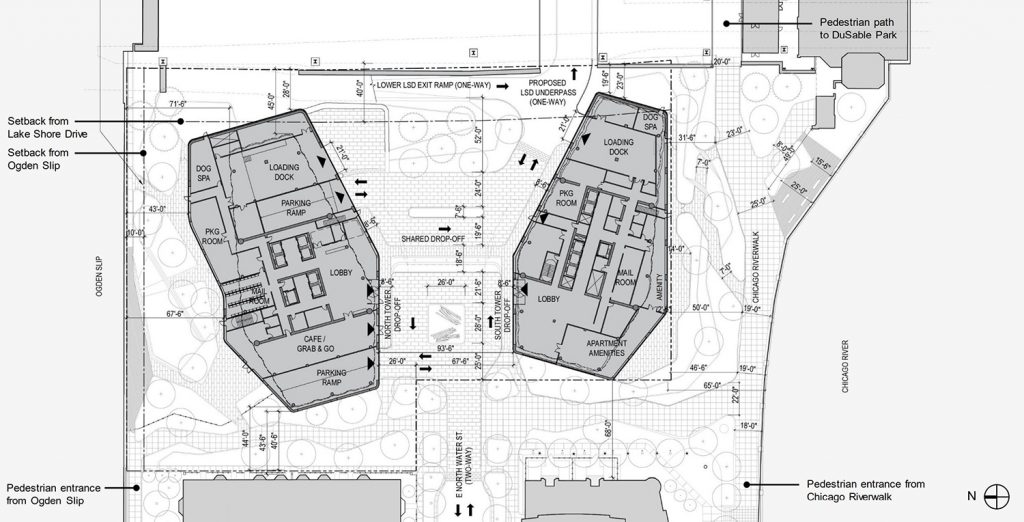
Phase 2 Site Plan for 400 N Lake Shore Drive. Drawing by SOM
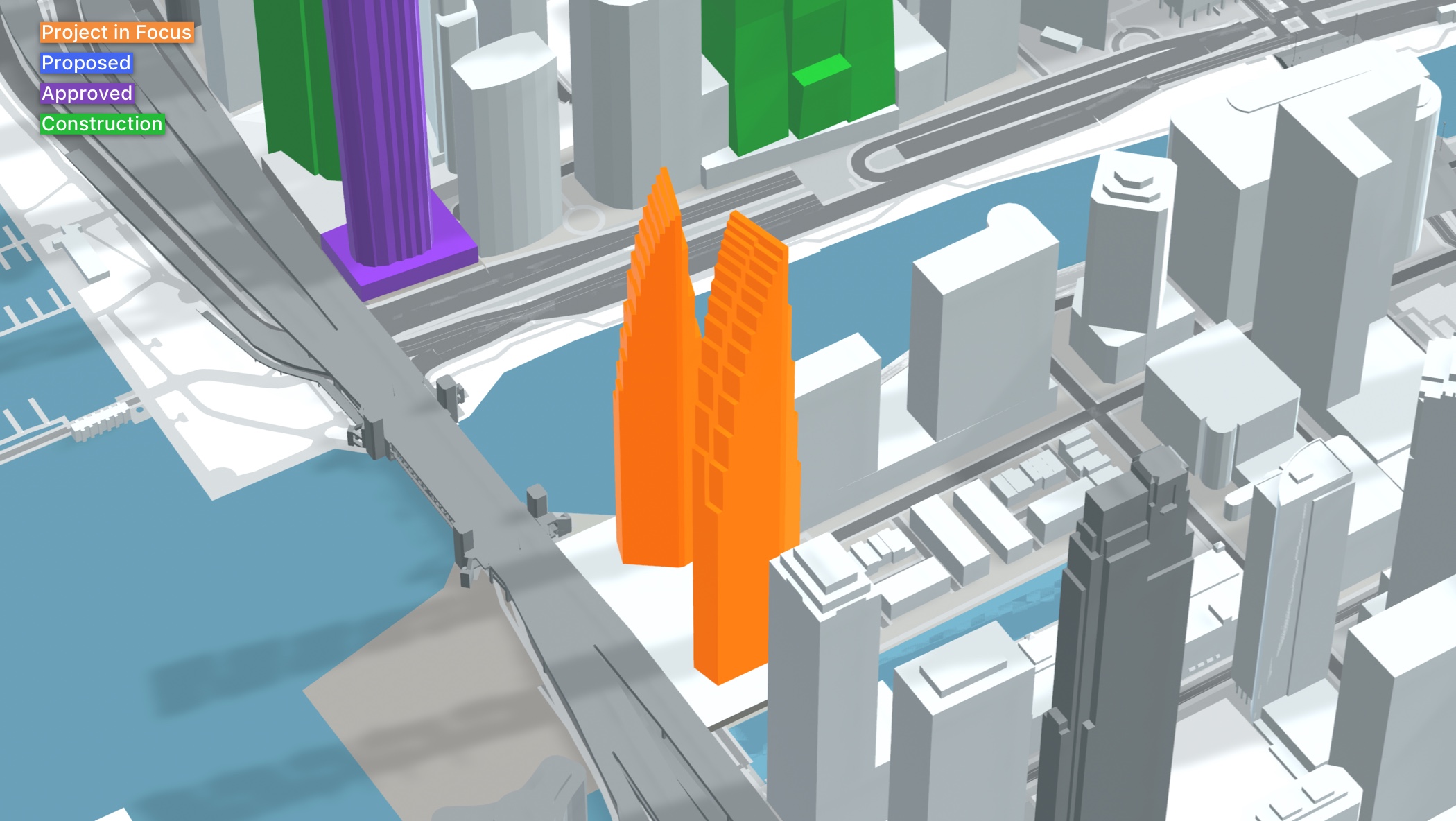
400 N Lake Shore Drive (orange). Model by Jack Crawford
The revised and current design flipped the towers with the north becoming the tallest at a reduced height of 875 feet tall and a shorter southern tower capping out at 765 feet tall. The overall cascading massing was also slightly adjusted and the glazed terracotta exterior was exchanged for decorative metal panels, however the bay-like windows reminiscent of typical Chicago typologies seem to remain. The aforementioned podium was also removed to create more open park-like grounds with 300 parking spaces moved underground.
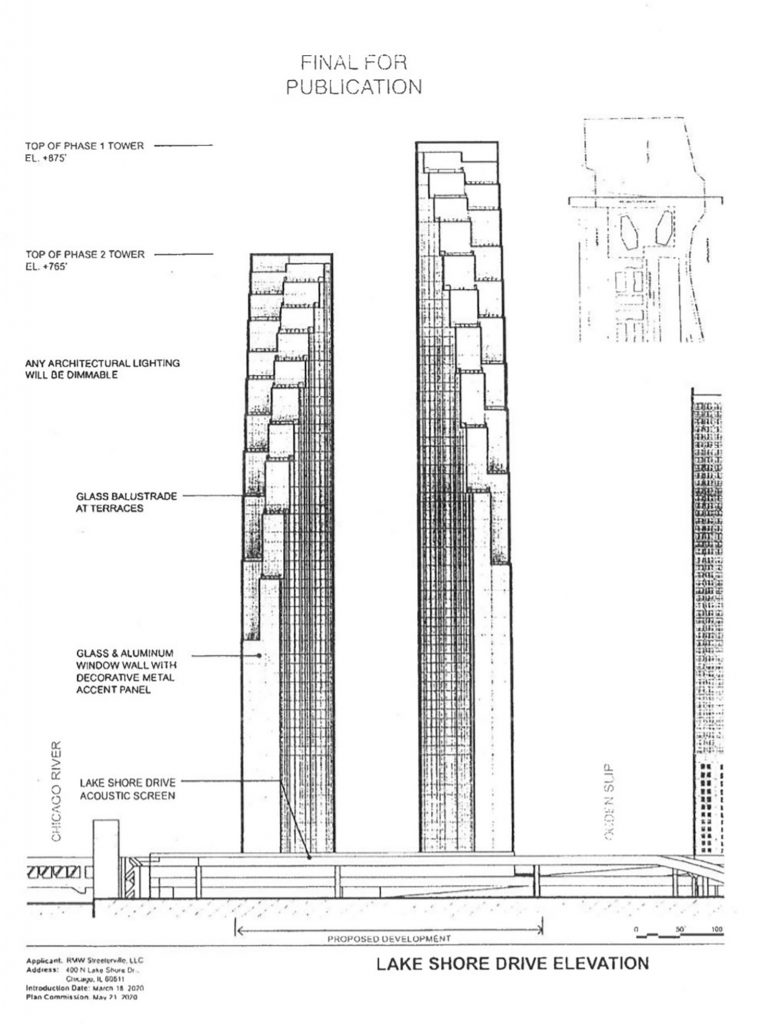
400 N Lake Shore Drive Elevation. Drawing by SOM
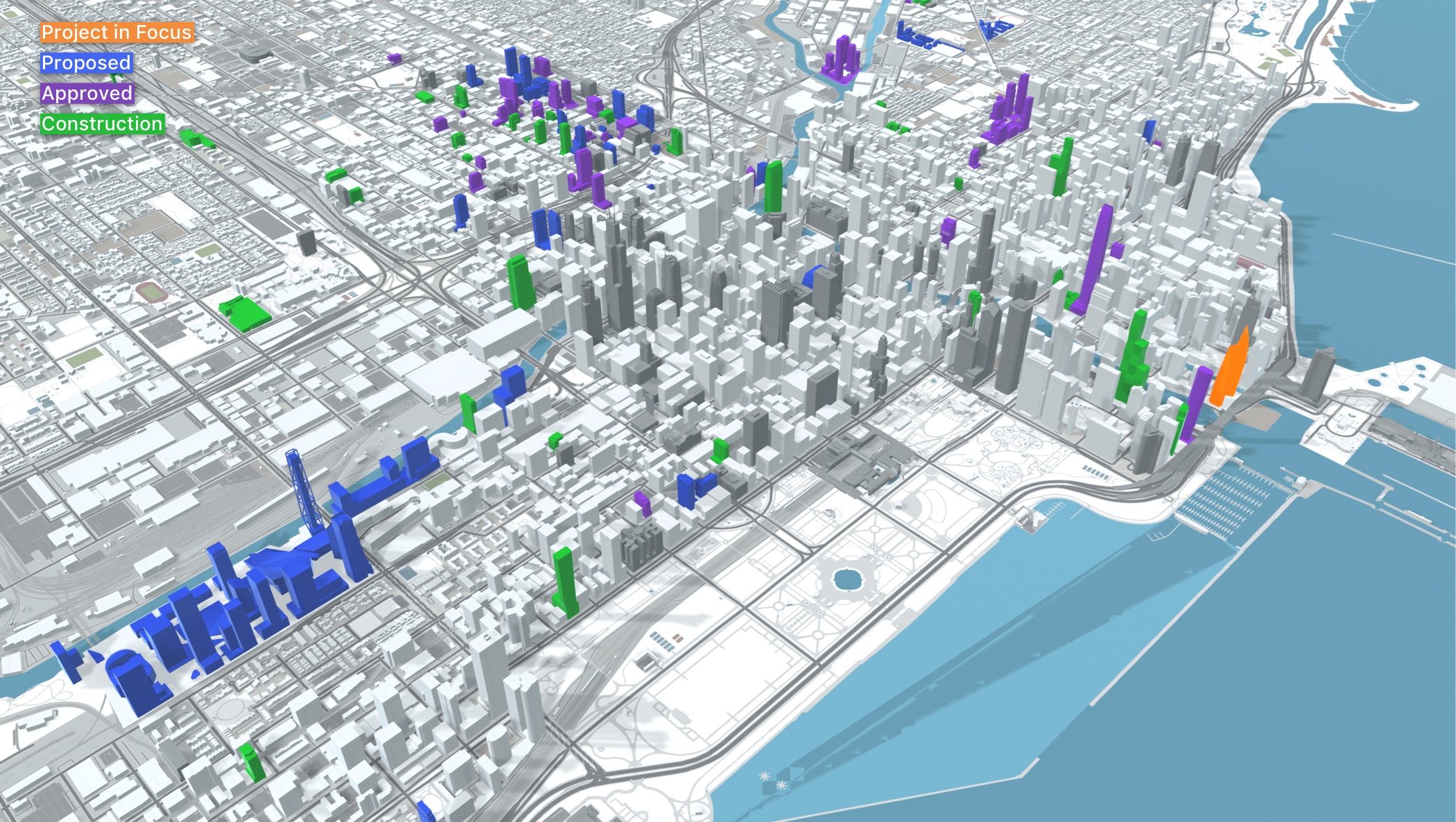
400 N Lake Shore Drive (orange). Model by Jack Crawford
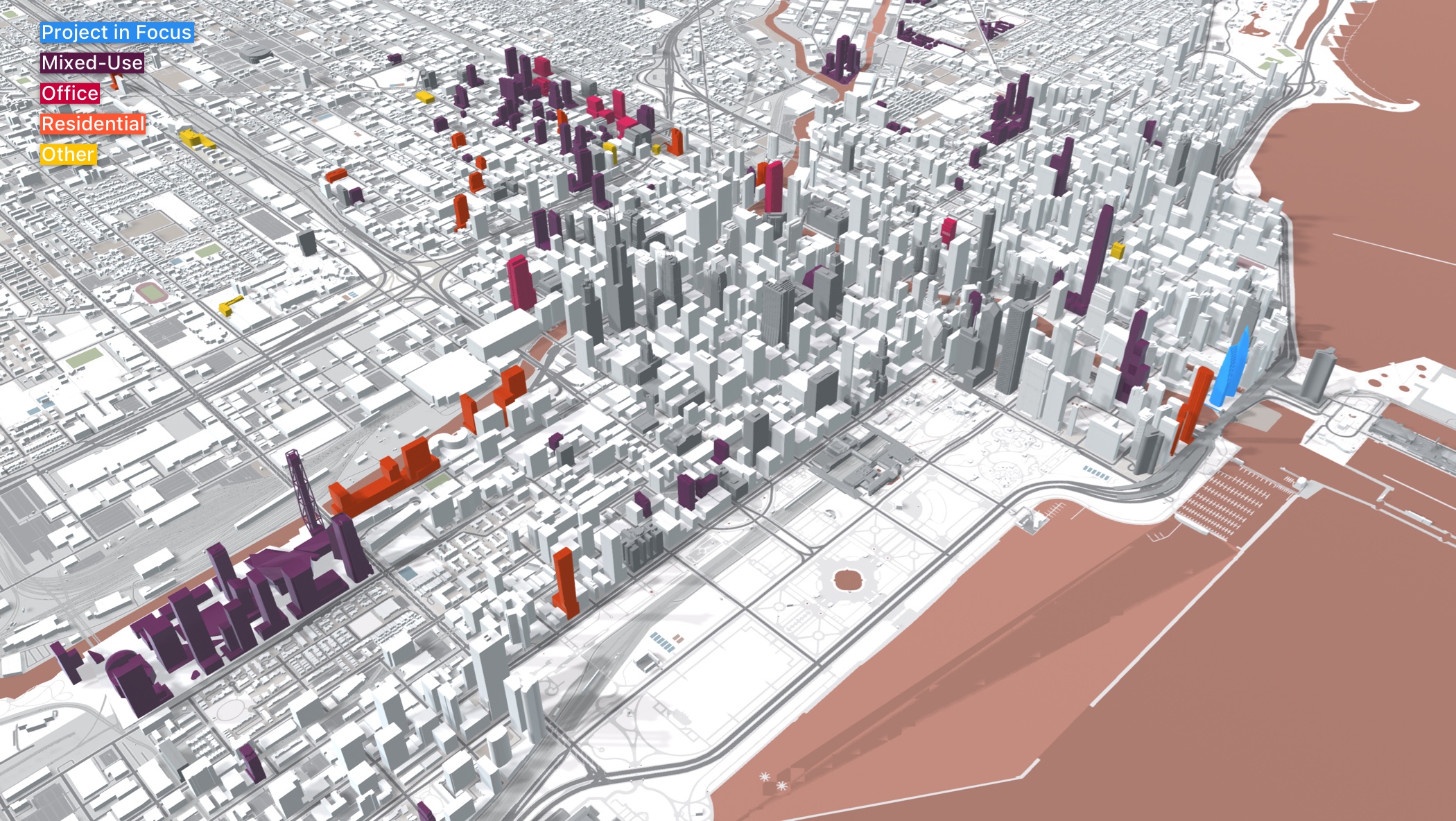
400 N Lake Shore Drive (blue). Model by Jack Crawford
The development will be built in two phases with the taller north tower going first, followed by the shorter south tower. It is possible with a rebound in the market that the eventual southern tower could become taller before its groundbreaking, much like the original plan. Between both structure, the project will deliver 1,100 residential rental units with lavish interiors and an extensive amenity package. Related Midwest will also be giving $10 million to help construct the adjacent DuSable Park, which will have a direct entrance from the development’s grounds.
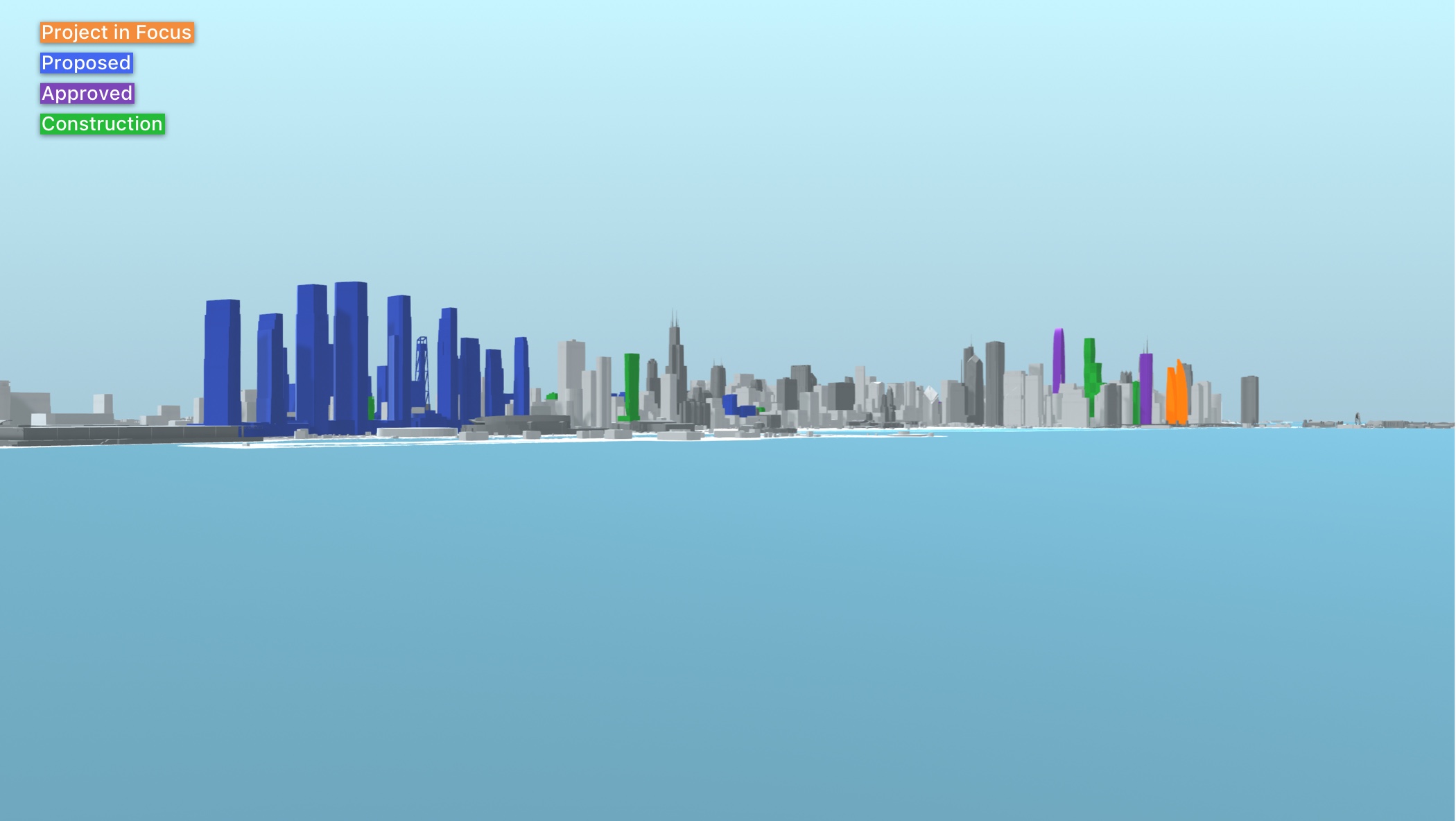
400 N Lake Shore Drive (orange). Model by Jack Crawford
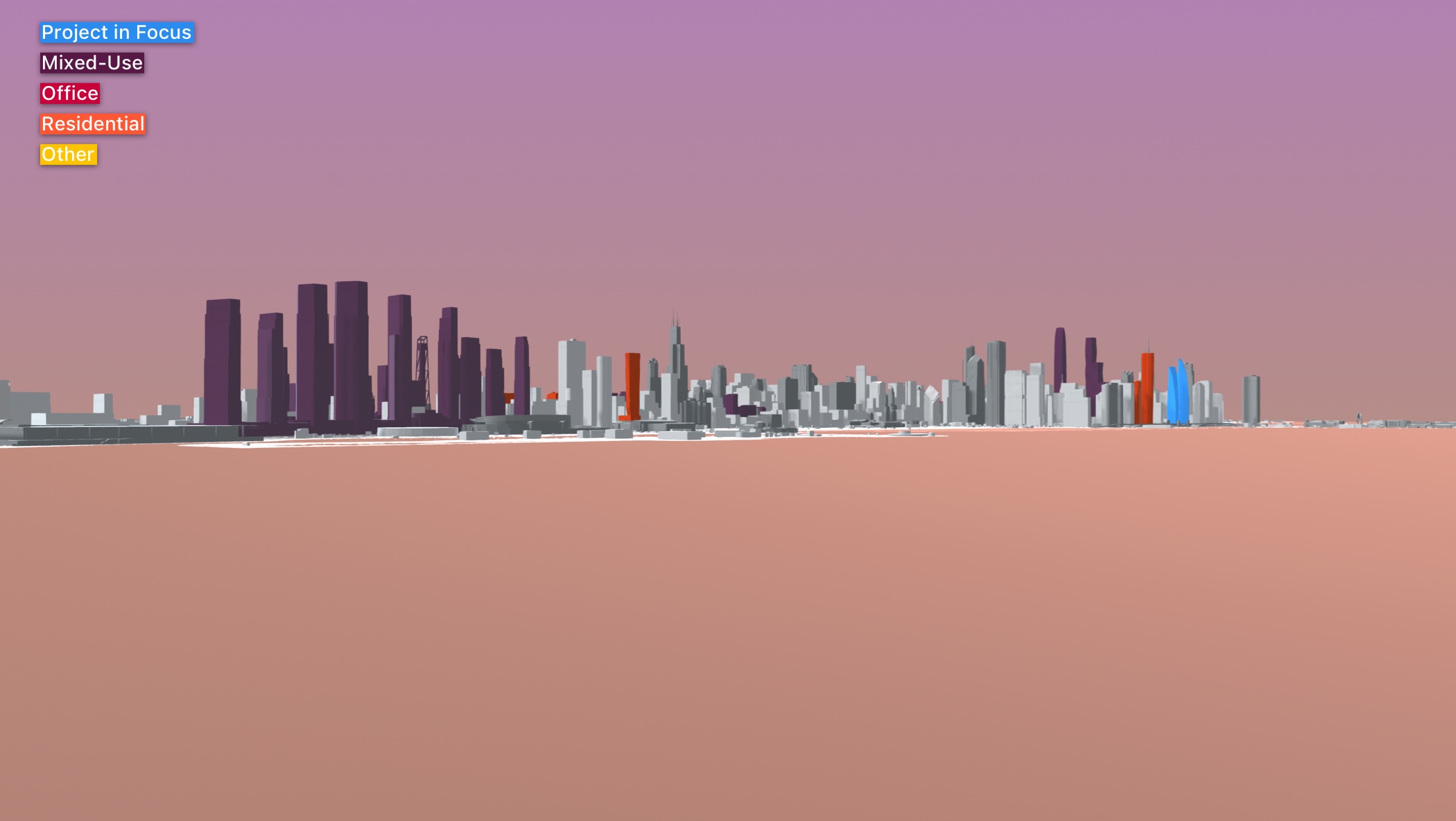
400 N Lake Shore Drive (blue). Model by Jack Crawford
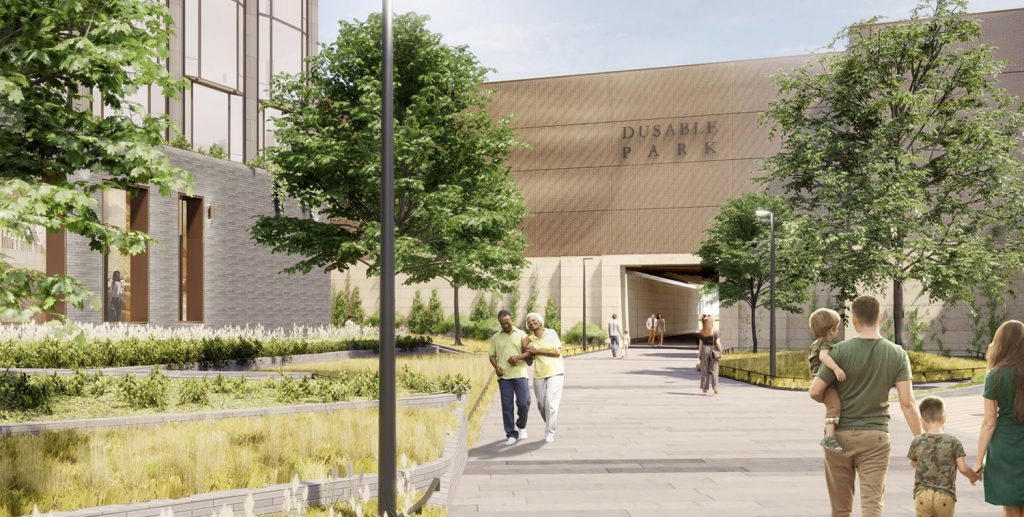
View of Lake Shore Drive Underpass at 400 N Lake Shore Drive. Rendering by SOM
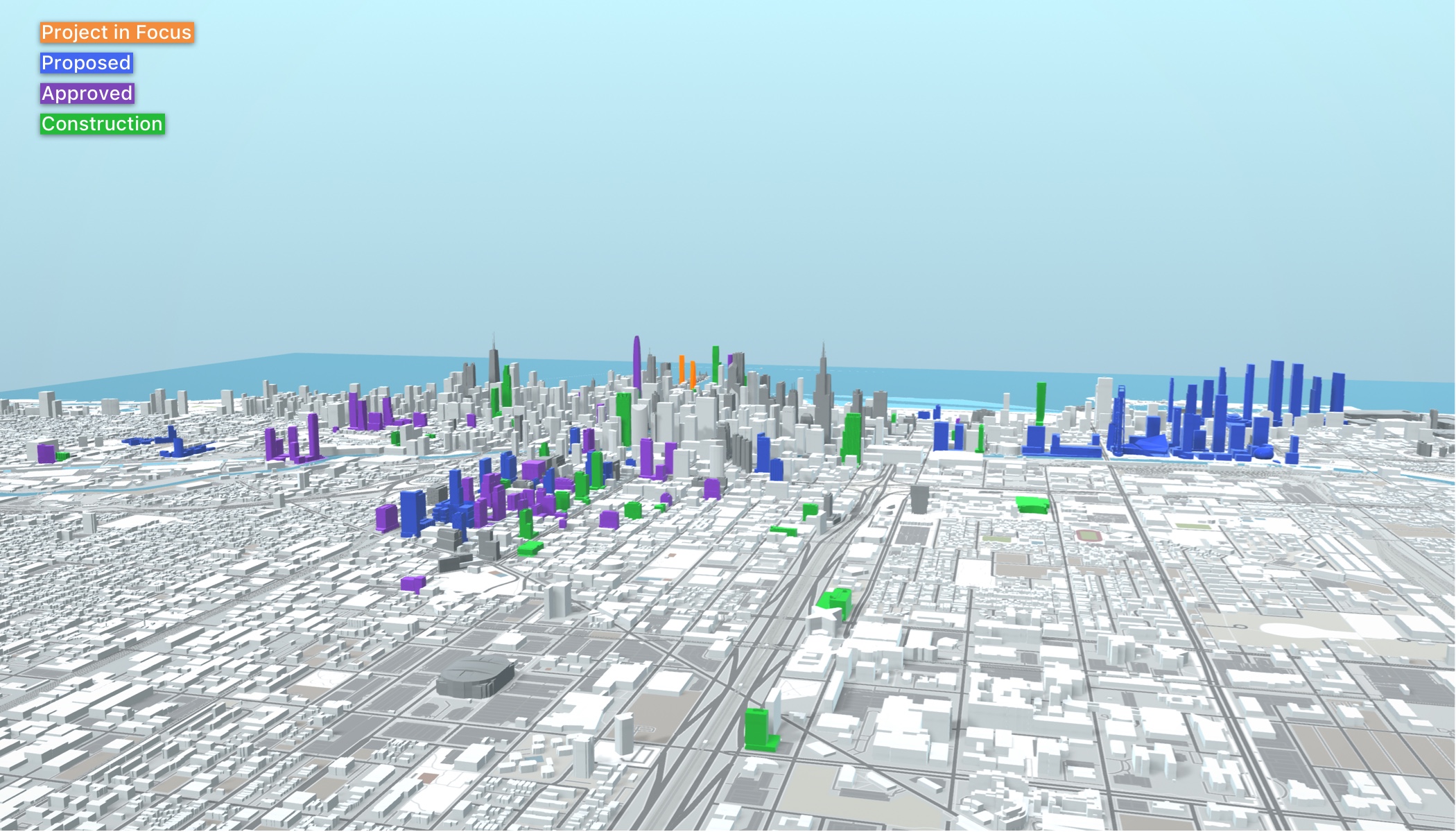
400 N Lake Shore Drive (orange). Model by Jack Crawford
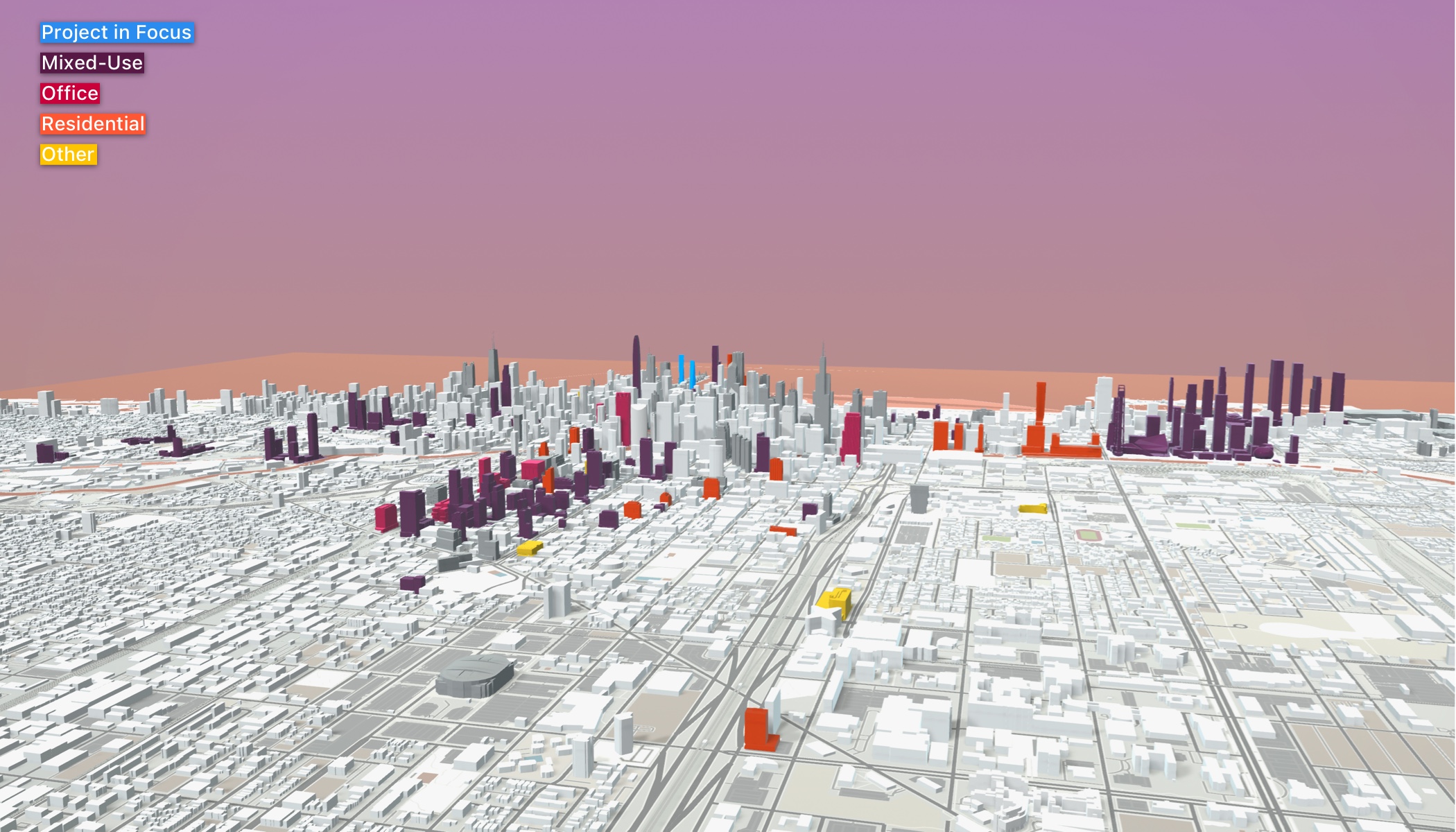
400 N Lake Shore Drive (blue). Model by Jack Crawford
The multi-million dollar project will have a major impact on the Chicago skyline and welcome millions of tourists and locals from the lake shore into downtown. Having already been approved by the city, Related is planning to break ground on the north tower towards the end of 2022 with an anticipated completion date in 2024, as announced on the updated project website. The construction efforts will utilize the land for DuSable Park for staging, the timeline fits into the previously announced schedule for the park with plans to begin work in 2024 and open in 2025.
Subscribe to YIMBY’s daily e-mail
Follow YIMBYgram for real-time photo updates
Like YIMBY on Facebook
Follow YIMBY’s Twitter for the latest in YIMBYnews

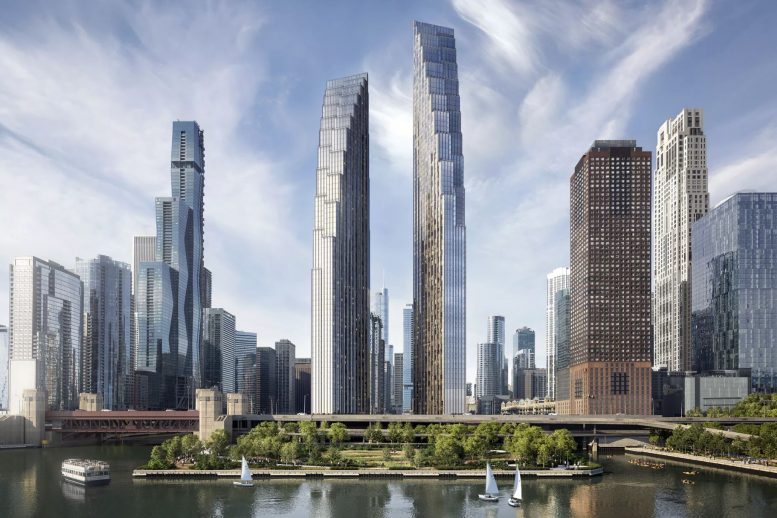
These are such a disappointment with the removal of the terracotta which gave them pop and a defined sculpture. The bay windows, changing the set-back proportions and crown redesign killed what could have been masterpieces.
These will have no presence anymore like the all the other glass boxes.
At least the terrible parking podium was removed and parking has been moved underground, making these much better for the city as a whole and more livable. I still think these are gorgeous buildings.
Oh, no – they removed the terra cotta!
The one time the city takes a stand over a podium, especially in Streeterville of all places, it came at the expense of what would have been arguably the greatest additions to the skyline since the 1970’s.
Obviously denying the hotel was another deciding factor but this is a classic example of the city getting in its own way and impeding world-class developments when we profess to be a city of the highest architectural quality. I would gladly take a podium in exchange for the original design, height and programming.
With the original timeline Related had, these could have been completed by now as intended if not for appeasing townhouse owners on N. Water St. which caused a redesign process that took years and Covid hit. They were supposed to be built simultaneously. Reilly took a hatchet to this project. Now he’s even forcing a 2 year traffic study period between tower construction. This is a very different Chicago today.
If there is one place in the city a parking podium is appropriate, it’s in front of a noisy highway! I much preferred the original design, especially the terra cotta, but even with the changes these towers will make a great “gateway” to the city from Navy Pier.
Hopefully demand for condos/hotels increases before construction on the south tower begins and they’ll bump the height back up to something akin to the original design. It’s a long shot, but this site feels deserving of something a little more substantial.
It won’t matter if demand for hotels rebound as a hotels are not allowed (stupid, I know) at this location and that’s been the case for years. The fact that Related proposed a hotel at this location to begin with shows just how small league of a developer they are. They should have known better. The original spire proposal had to ditch their hotel component and ended up all condos, 1200 units. Across the river, Megellan also had to remove their hotel component for the site I proposal and they added more condos which increased the height of their prosed building to near supertall status. The only way be get a taller second tower here in a few years is if the high-end condo market is still hot and Related decides to go all condos or a mix of high-end apartments topped by lux condos like at One Bennet down the street.But then again, we are talking about Related…
I agree, and it was one sexy podium too. The podium that Alderman Reilly should have blocked is that one at 500 N. LSD but his stupid @ss had no problem with that one.That dude has got to go.
Man, I was so so anxious to get started but now with the removal of the terra cotta I don’t even care about them anymore. Whatever. Just more Chicago discount infill. I’m sick of it, this whole city is stuck in 2001.
It will be nice to see these go up! Thry have been a long time coming. I wish the comments weren’t filled with toxic negativity. Really speaks poorly of this community.
I like it as well, too bad they are all rentals. Would have been nice to see some mid-range condos as everything is either rental or $1M+ condo these days.
it would be a mistake to confuse low-standard acquiescence for positivity and//or legitimate criticism as random negativity. If one has been to London, nyc, Shanghai, recently then one knows this is not up to the new global standard. There is nothing wrong with calling this out. It prevents laurel resting.
I mean you completely dismissed the whole project over one changed architectural detail. I think OP can be forgiven for assuming this is random negativity. I guess we could just leave this a a giant hole in the ground… That’s so much better than a project which doesn’t meet your apparently exacting standards over the use of terra cotta.
Or to put it another way: it would be a mistake to confuse genuine positivity and excitement over interesting developments (remember there’s currently a water-filled hole in the ground at the site) for low-standard acquiescence and/or random negativity for legitimate criticism.
This is the exact mindset that has allowed such mediocrity to permeate the city’s architectural landscape. “It’s better than a parking lot” etc. Every critique was honest. It isn’t our duty to praise all these banal projects and definitely not the city’s arbitrary interference with what would have been modern masterpieces to elevate Chicago’s global appeal and reputation.
How many 500’+ towers can be constructed in Chicago that are predominately blue-glass with aluminum fins and mullions which blend in and reflect their surroundings before it becomes ridiculous? One Chicago from the south or north is nearly invisible in certain lighting. Same for Bank of America, 300 N. Michigan etc.
As @Zaptron pointed out Chicago has fallen far off the global standards.
Well I hope you are formally lodging your complaints with the planning commission in addition to here because if it’s not your duty to praise every development on a news blog, then it also shouldn’t be your duty to pan every development on the very same.
FWIW I also want to see much bigger and bolder projects undertaken in Chicago. But people don’t live and work and shop in parking lots or holes in the ground. If that attitude leads to more Chicagoans moving into and living in a Chicago with a bigger but less that maximally spectacular, then please forgive me for wanting to make that tradeoff.
Jack, I love the additional models showing the types of developments! Would you ever consider having a dedicated page for just the models from various angles across the city? That would be really cool. Keep up the great work!
Thanks Andrew! I figured it would be good to balance out all the blue. You’ll soon have the chance to view these models from whichever angle you like
Actually like these even if the design has been watered down so many times…calling them simply glass boxes is opportunistic.
Years of literally eating & breathing dirt & toxins again …Not to mention years’ worth of oversized construction trucks, trailers & smelly & slimy food trucks parked in front of private garages…gutting E North Water…Making a lovely, safe, dead-end street accessible to transients & terrorists by cutting it wide open to traffic congestion, noise pollution & added danger. What a sham! What a shame!!
These look more like fillers. I cant believe such an iconic location will get this. Not even a 1000 ft tower. You will hardly notice them from the iconic planetarium city view. Chicago disappoints on vision again.
This site once had potential, but after Riley systematically dismembered this design, its nothing more than third rate infill. Perhaps it will be cancelled and something new can be developed in the next cycle.
From Related:
“We recognize the importance of this site to the City of Chicago and look forward to creating an architecturally significant and thoughtful development befitting this premier location.”
Well, on behalf of this forum, I think you failed at that.
Yes. This is a shameful result and the now boilerplate height chop is embarrassing and wastes the premiere development site in the city.
Besides the concerns above, these towers were designed to stand together. If the first tower is built and economic uncertainty stalls or kills the second tower, the first tower won’t be able to hold its own weight against the skyline. This lot is cursed as it is. I don’t trust one, yet alone two of these to be completed over the next 4-8 years…
Thanks for finally talking about > Potential Groundbreaking Date Announced For 400 N Lake Shore Drive In Streeterville – Chicago YIMBY donate
for ukraine
Yes, it will be a much improved Gateway entrance to Chicago.
I just wish Chicago would stretch itself like other cities do, can any developer hire, for instance, Zaha Hadid Architects.? The new Tower C at Shenzhen Bay Super Headquarters Base in China looks unbelievable, talk about a podium. Agreed that we’re seeing a lot of boxes going up. I don’t know what future architecture tours will say, “Here we have another glass box…” What if we have The Gherkin along the River or in Fulton Market to break the lines up…
Is this project happening or not? If so when? I see the site from my home and there has been zero activity. I ask because it will have a major impact on my view.