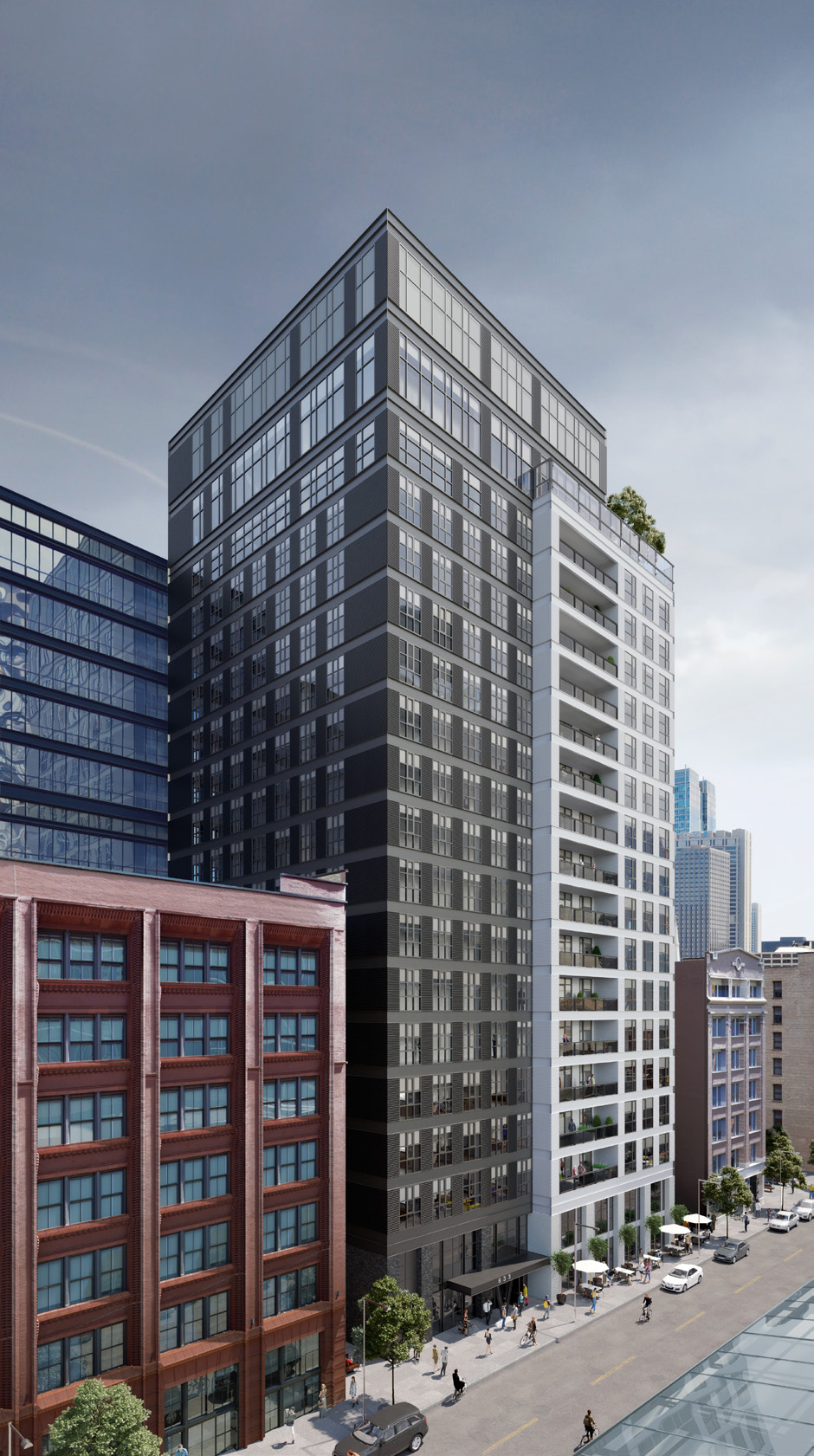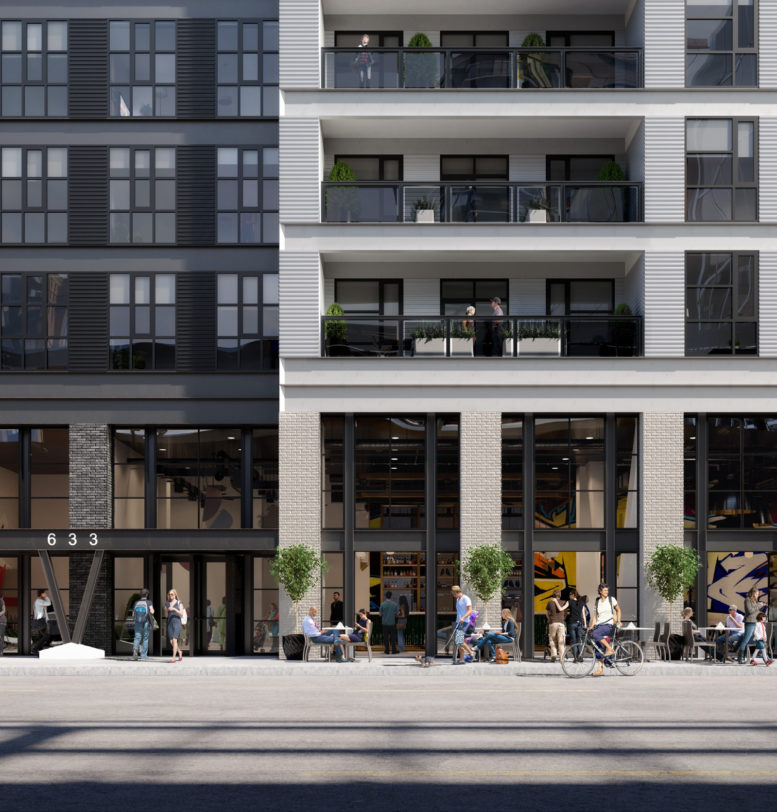This week, foundation permits were issued for an 18-story co-living development at 633 S LaSalle Street in South Loop‘s Printer’s Row District. The Collective, a London-based developer, is behind the 162,000-square-foot project, which will house 117 apartments with a total of 381 beds.

633 S LaSalle Street. Rendering by Fitzgerald Associates Architects and Berkelhamer Architects
The units will be arranged so that each resident lives in a private furnished bedroom that connects to a shared common area. Rent will be all-inclusive, with utilities, furniture, and linen services integrated into the monthly costs. Residents will also find various amenities such as a co-working space and an indoor/outdoor rooftop amenity deck with a fitness center and lounge.
At roughly 200 feet in height, the building has been designed by FitzGerald Associates Architects and Berkelhamer Architects. The mixed-tone facade is made up of a white and charcoal brick, along with dark metal accents and large loft-styled windows.
While there will be no on-site parking, there will be a bike room along with several nearby public transit options. Bus transit within a five-minute walk includes stops for Routes 2, 6, 22, 24, 29, 36, 62, and 146. The closest CTA L stations, meanwhile, comprise of the Blue Line at LaSalle station via a four-minute walk north, as well as the Red Line at Harrison station via a six-minute walk east.
Clark Construction will serve as general contractor for the build, with this most recent permit listing the foundation phase at a reported cost of $525,000. Currently, an updated completion date has not been revealed.
Subscribe to YIMBY’s daily e-mail
Follow YIMBYgram for real-time photo updates
Like YIMBY on Facebook
Follow YIMBY’s Twitter for the latest in YIMBYnews


Really solid, taking full advantage of its excellent access to public transit to have zero car parking. This is how we build a sustainable city for everyone.
Exactly, not to mention it will add some life to that stretch of LaSalle