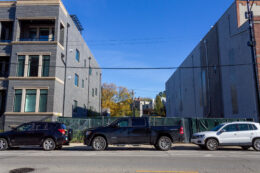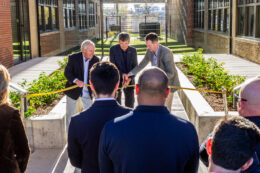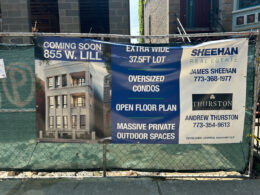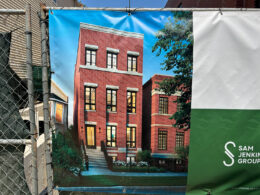Four-Story, Eight-Unit Residential Building Begins Construction at 2435 North Clybourn In Lincoln Park
A four-story with basement, eight-unit residential building is underway in the Lincoln Park neighborhood at 2435 North Clybourn Avenue. The development from PFH Homes of North Center replaces a double lot that has been vacant since a demolition permit was issued in 2014 for the two-story building at 2437 North Clybourn. The new permit was issued October 28 of this year.





