A demolition permit has been issued by the City of Chicago for the rear property at 530 West Fullerton in Lincoln Park. That’s the home of the Church of Our Saviour, and they’re removing the current parish hall to build a new community center in its place. Issued May 13, the demo permit allows the teardown of the current two-story hall, with Precision Excavation assigned as the demolition contractor. The church building itself, a fixture in the Lincoln Park neighborhood for 150 years, will connect internally to the community center but is not being altered.
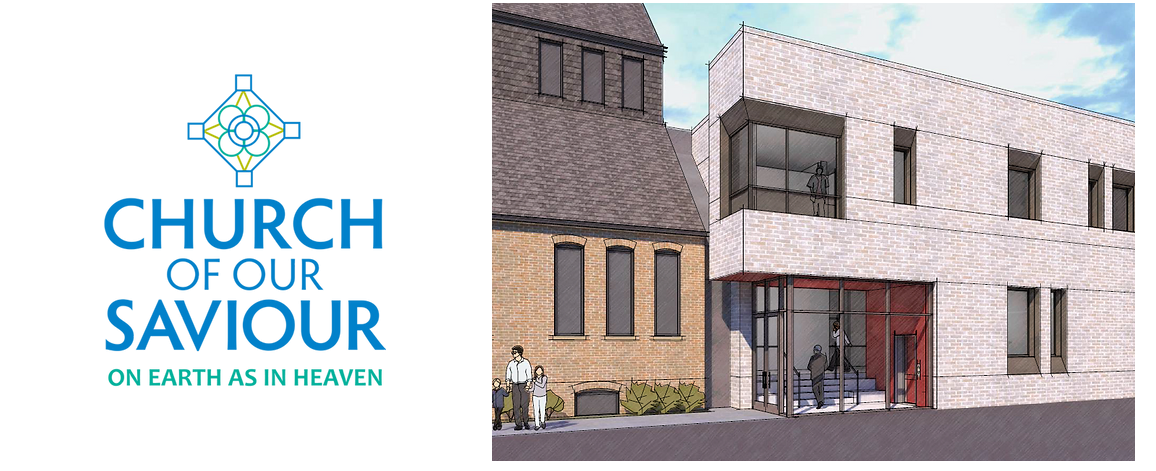
A peek at the new community center, via Church of Our Saviour
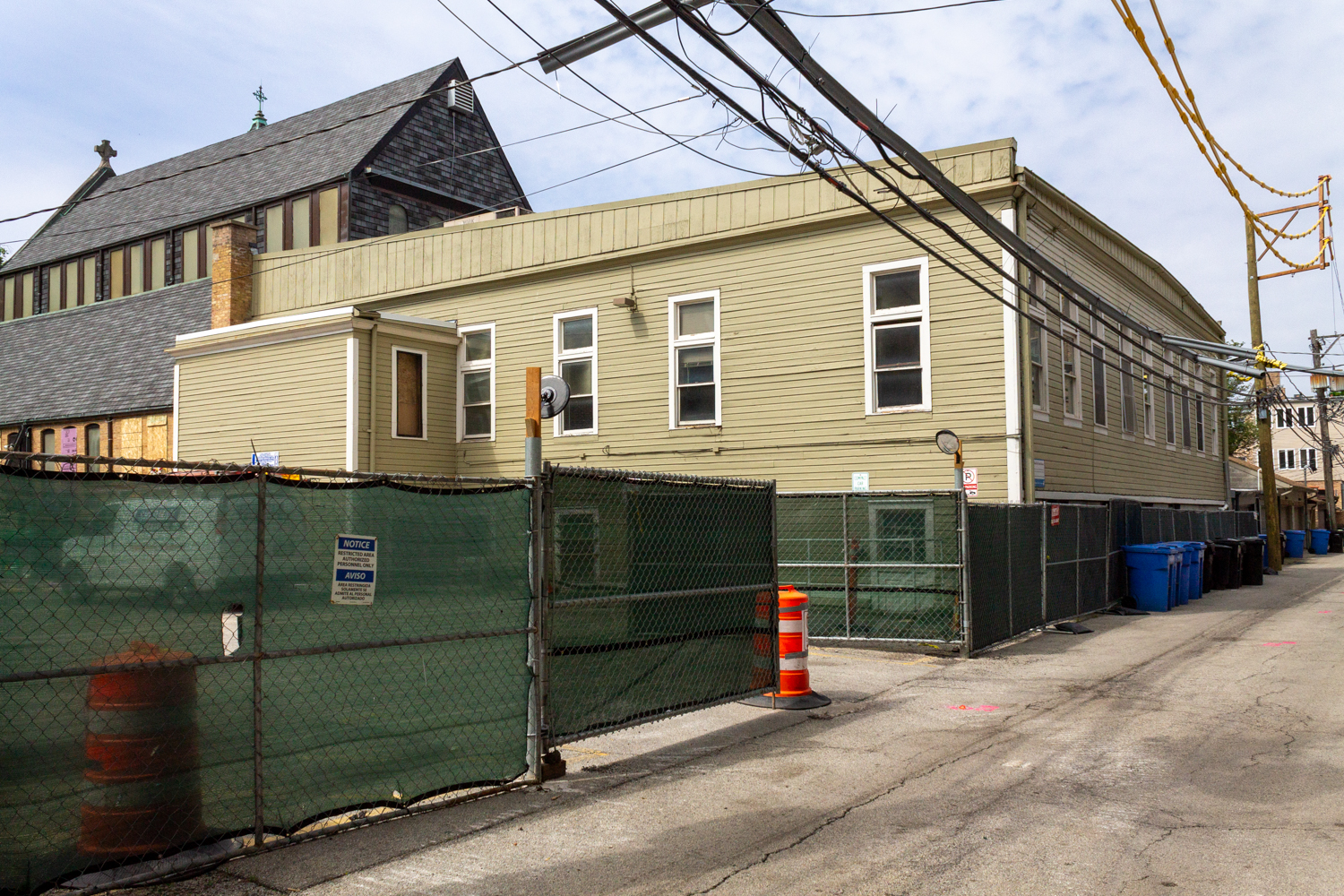
The parish hall, which dates back to the 1860s, is being demolished and replaced with a community center. Photo by Daniel Schell
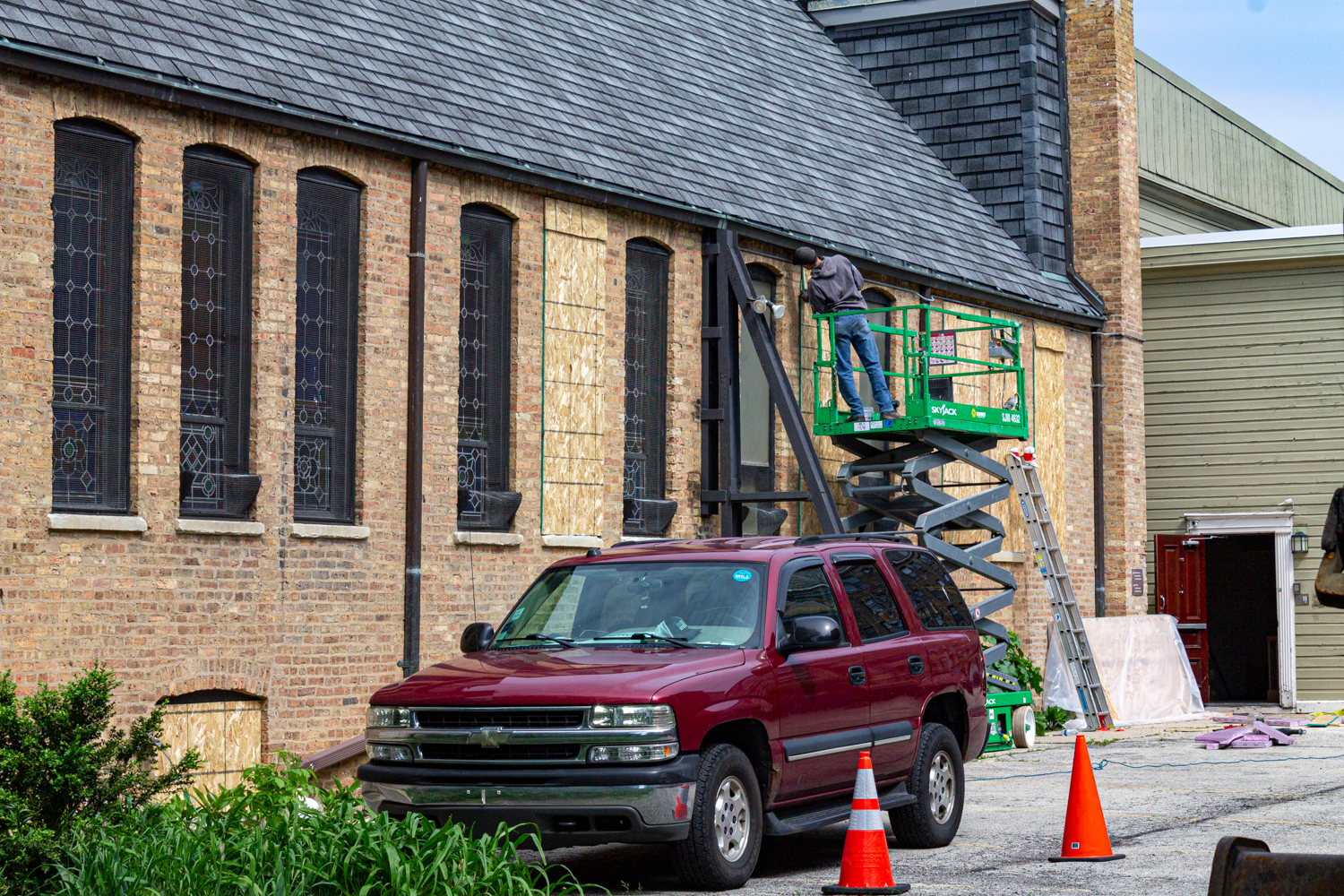
Church windows are being boarded up to protect them during construction. The church itself is not being altered. Phot by Daniel Schell
A rendering of the new space, designed by MKB Architects, shows two stories above ground; the third story will be below grade.
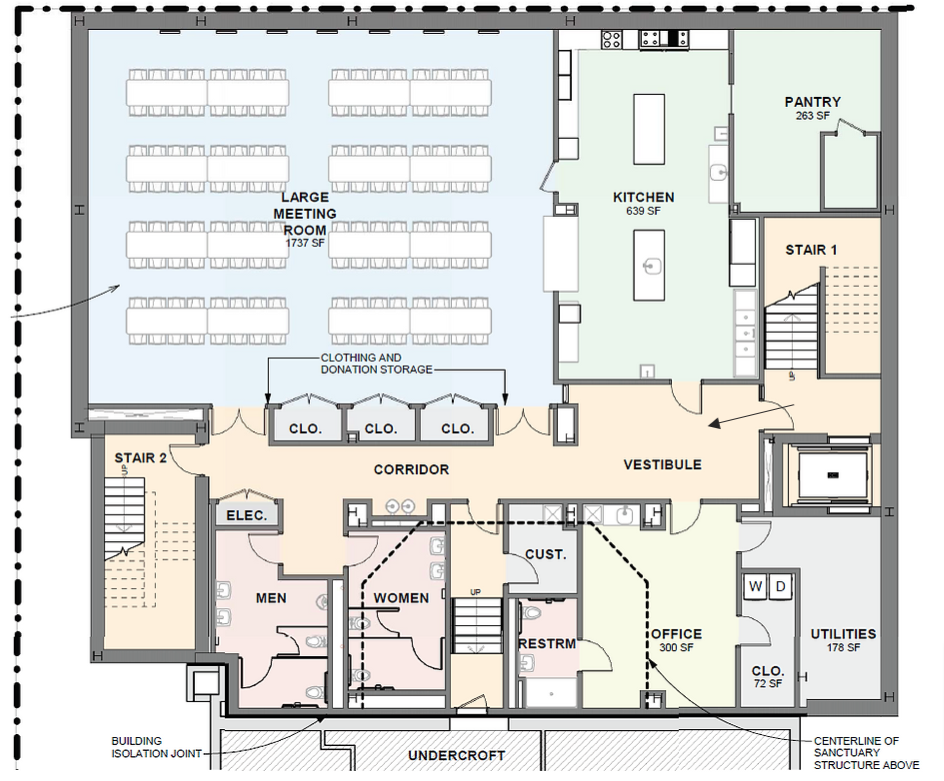
Lower level floor plan, via Church of Our Saviour
According to the church’s website, the basement level will contain a commercial grade kitchen, pantry, and multipurpose space for their Care For Friends outreach program. Restrooms and office space will also be located below grade.
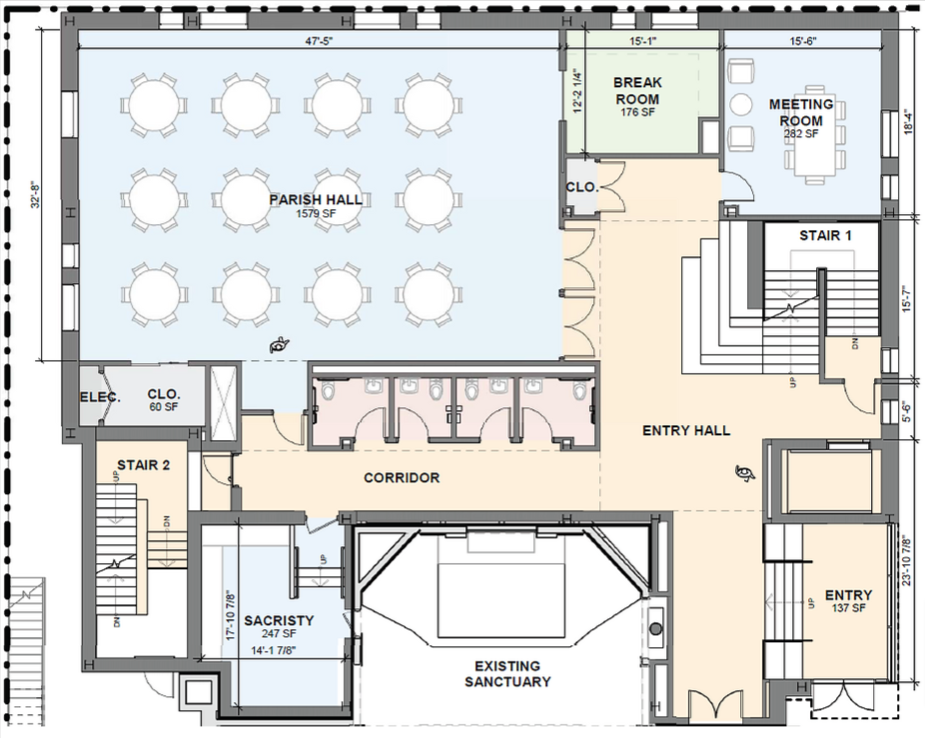
Main level floor plan, via Church of Our Saviour
The main level will feature gathering spaces for a variety of uses, including wedding receptions, graduation parties, and other renting opportunities. A unique feature of the main level is that it wraps around the existing sanctuary in the main church building.
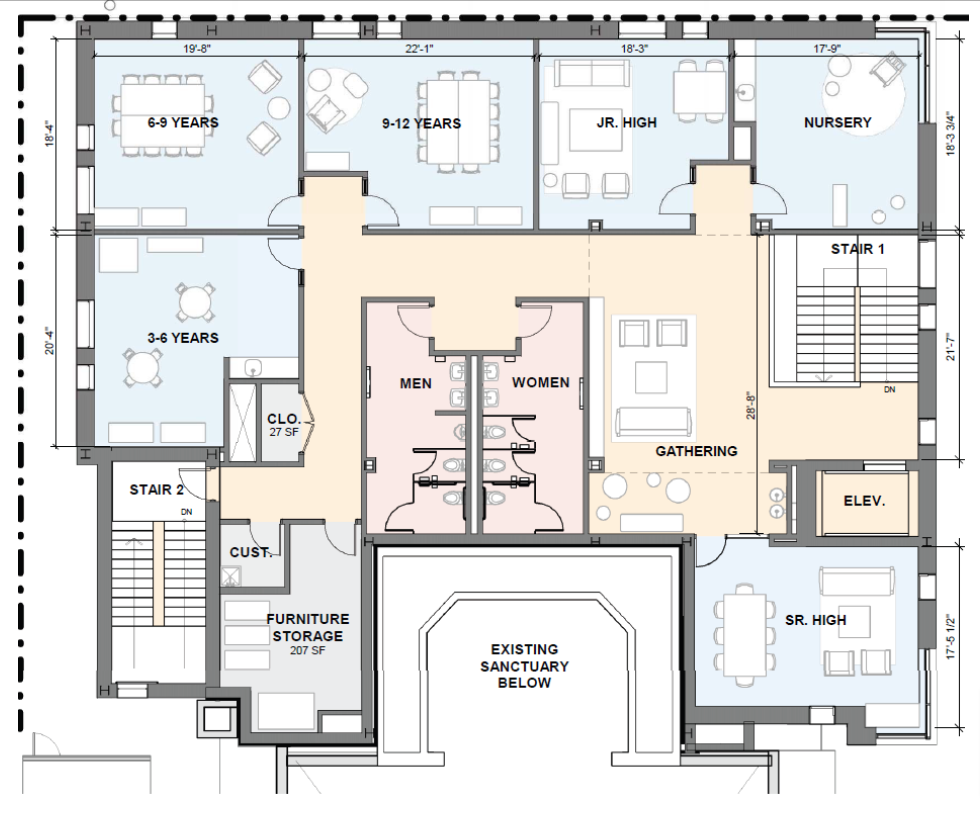
Upper level floor plan, via Church of Our Saviour
The upper level will hold classrooms and a smaller gathering space, and will also be rentable by outside groups for their use. The rentable spaces are not only for the purpose of giving the public a place to meet, learn, and gather, but also to create revenue to address the needs of the church.
Per the website, construction of the new community center is expected to take 16-18 months from start of demolition work.
Subscribe to YIMBY’s daily e-mail
Follow YIMBYgram for real-time photo updates
Like YIMBY on Facebook
Follow YIMBY’s Twitter for the latest in YIMBYnews

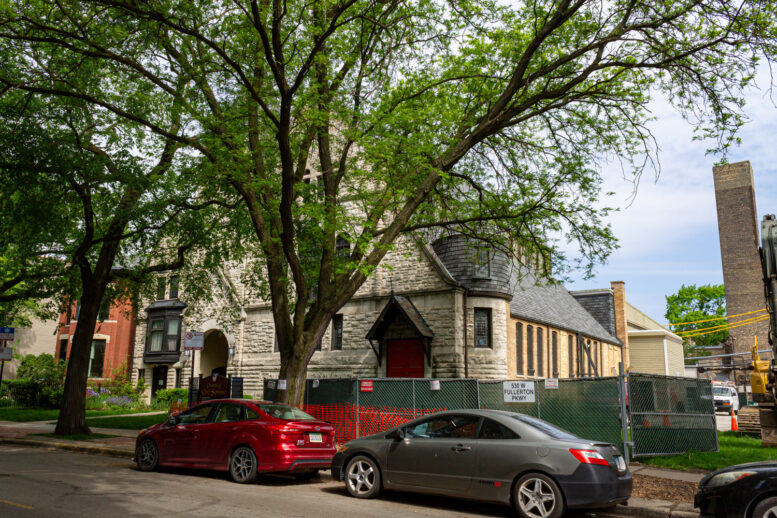
dreary wrapper for the new addition….looks more like a bank than a sensitive addition to a beautiful building of fine architectural character.
You would think they put a little effort into matching the church.
There’s a school of thought that you shouldn’t match a historic building too much or you end up detracting from the historic element. It’s almost as if the new part can’t pretend to be old. I’m not sure I agree with it, but it’s certainly a thing. I believe San Francisco at least at one point had this requirement.
the school of thought is acceptable if the architects are clever enough to do something so completely modern but still has a relationship to the building it is attached to: this presentation is so entirely mediocre that it doesn’t speak to modernity or a contextual approach….it’s just a hack job.
Speaking from the church in question… the landmark district was very clear that any new structure be of a completely different style and design so that it was very clear it was not an original historic building. Alas… we did consider a more classic style at one point.
This is a community center, the masonry color is cold and unwelcoming. The buildings are touching and there’s no relationship on style or color, the new envelope does not make any sense. MKB Architects will not be around very long if this is the best they can do. Who is excepting this poor design at the church? Please, at least change the masonry color, you’re destroying the look of the beautiful church.
Can ya’ll change the headline so it’s more clear that they aren’t tearing down the historic church.
Almost had a heart attack until I dug through the full article for details.
Agree with blueskychi. This headline is total fear/clickbait.
I’m cracking up at some of the harsh criticism in the comments about related to the design… as if any of those folks can really speak to the project with any real knowledge. The building is not even a public facing building– it’s behind the church, accessed from the parking lot so there’s need for a splashy high-end design but something more simple and practical. Y’all don’t seem to understand the realities facing most churches today– and the desire to use resources where they are needed most, which is caring for others not a fancy building. Sounds like local, rich folks just looking for something to complain about instead of getting excited that a new program space is opening to HELP people. lol