The Chicago Plan Commission has approved the mixed-use development at 370 N Carpenter Street in the West Loop. Located on the intersection with N Aberdeen Street near the upcoming Fulton Park campus, it sits just north of the recently approved 345 N Aberdeen Street by the same developer Sterling Bay.
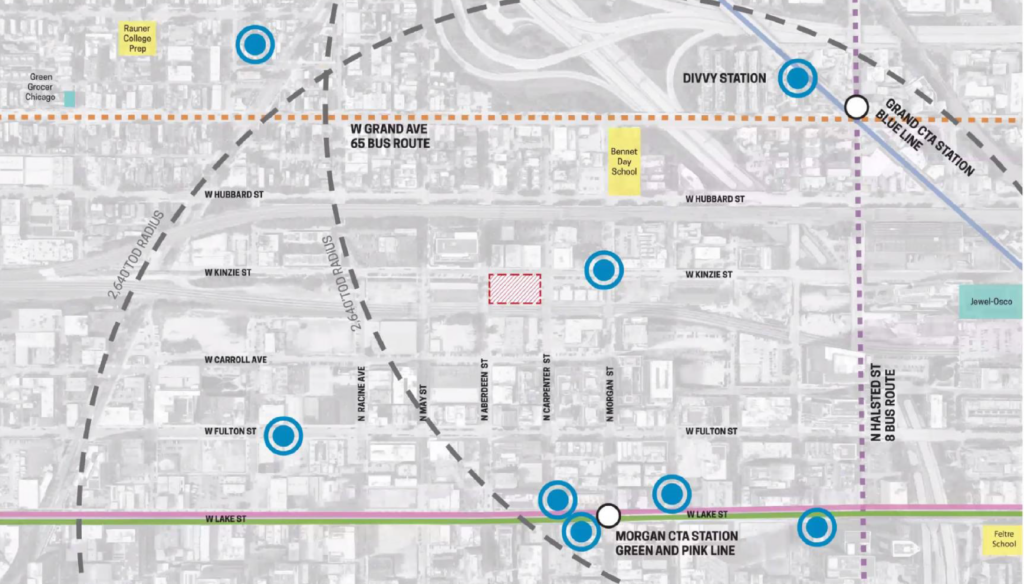
Site context map for 370 N Carpenter Street by HPA
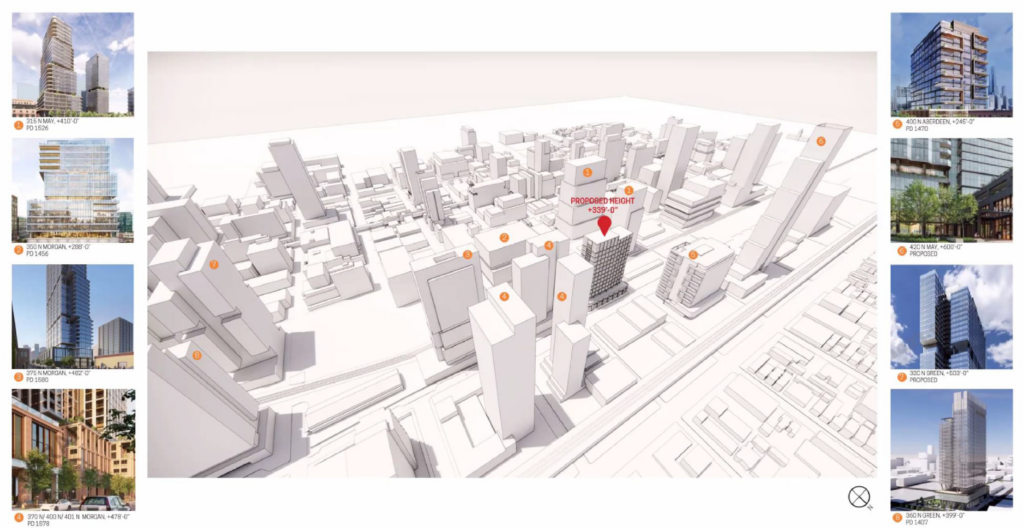
Site context model for 370 N Carpenter Street by HPA
The new tower is being designed by HPA and will replace an existing industrial building, after Sterling Bay wasn’t able to sell the land which they purchased for $4 million in 2013. The now-approved tower will rise 28-stories and 339-feet in height, with a few more details since we last covered it earlier this year.
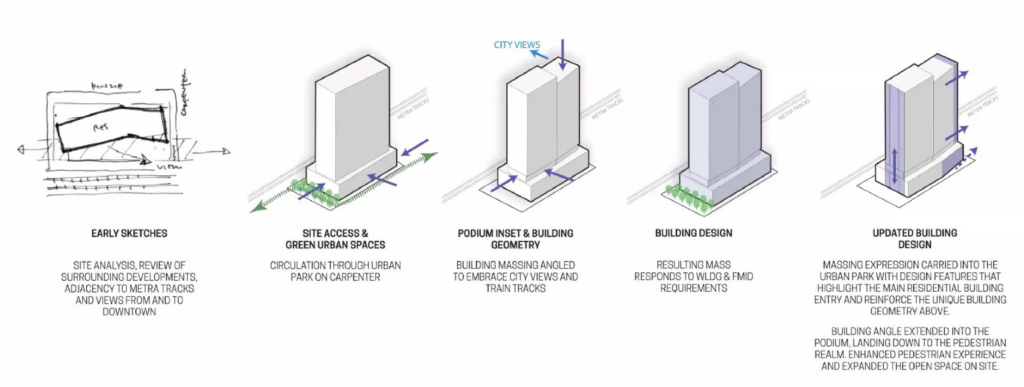
Form development diagram for 370 N Carpenter Street by HPA
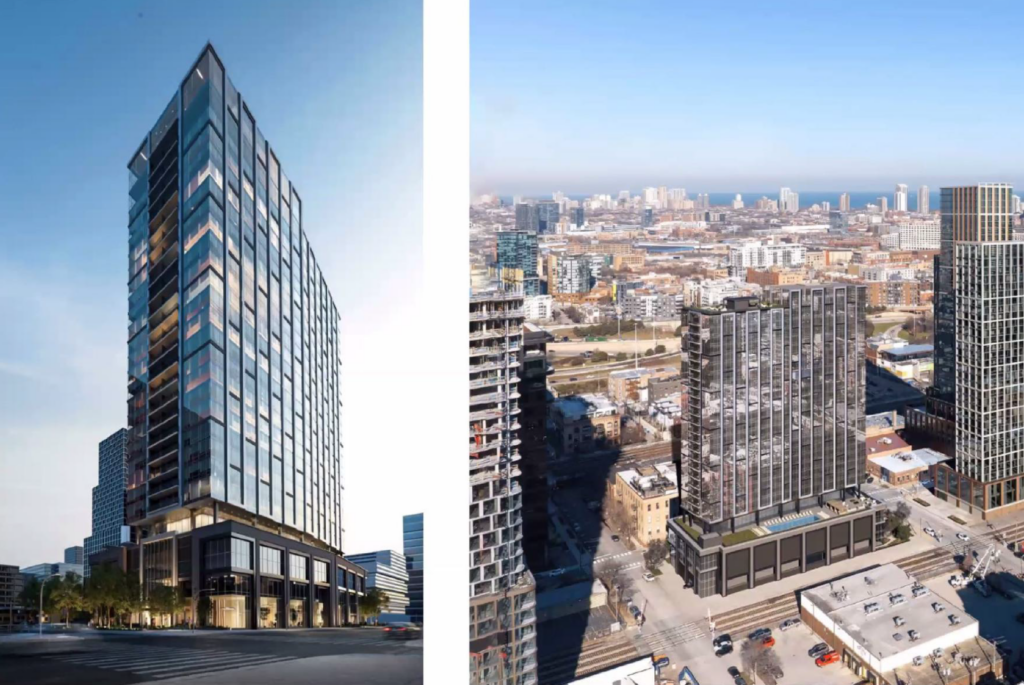
Rendering for 370 N Carpenter Street by HPA
The first four stories will be a large podium, setback on the eastern side along N Carpenter Street to create a small pedestrian plaza with landscaped elements connected to the lobby. On the corner with Aberdeen will be 6,400 square-feet of commercial space with the entrances to the parking garage also being off of Aberdeen.
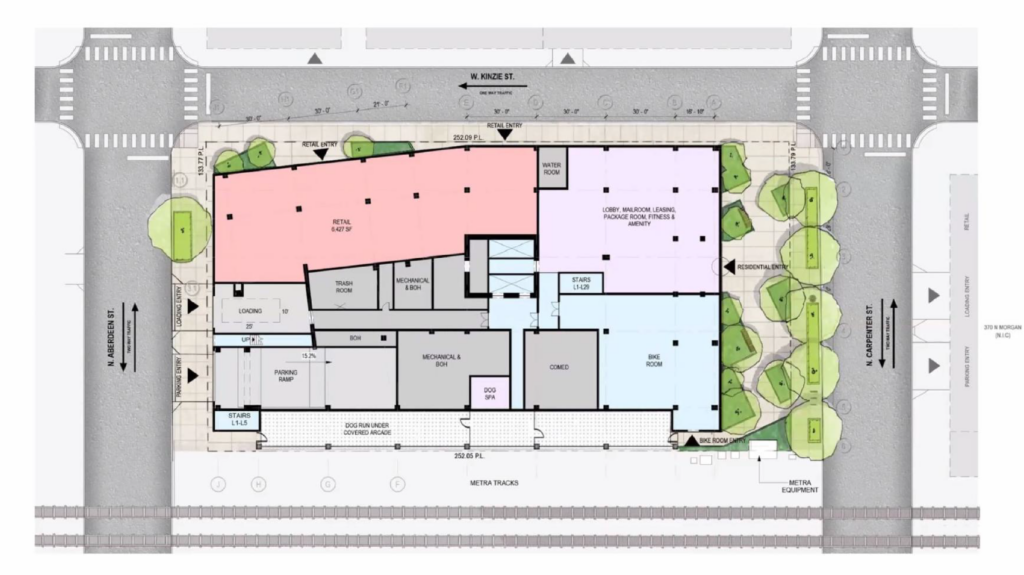
Ground floor plan for 370 N Carpenter Street by HPA
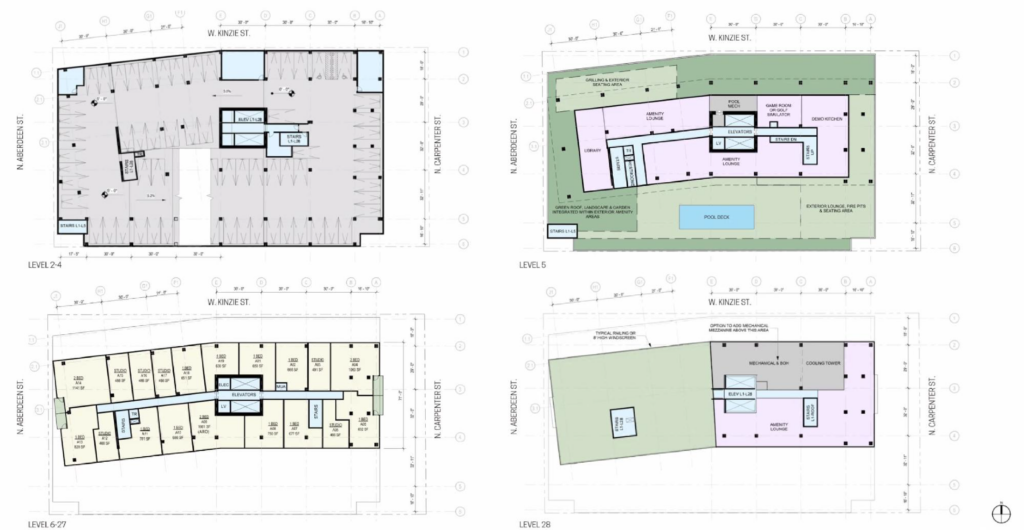
Floor plans for 370 N Carpenter Street by HPA
Inside the remaining floor will be 156-vehicle parking spaces, with the podium being capped by a large amenity deck with a pool and various sitting areas. The slightly askew tower itself will contain 390-residential units made up of 111 studios, 206 one-, 59 two-, and 14 three-bedroom layouts, with 78 of them being considered on-site affordable.
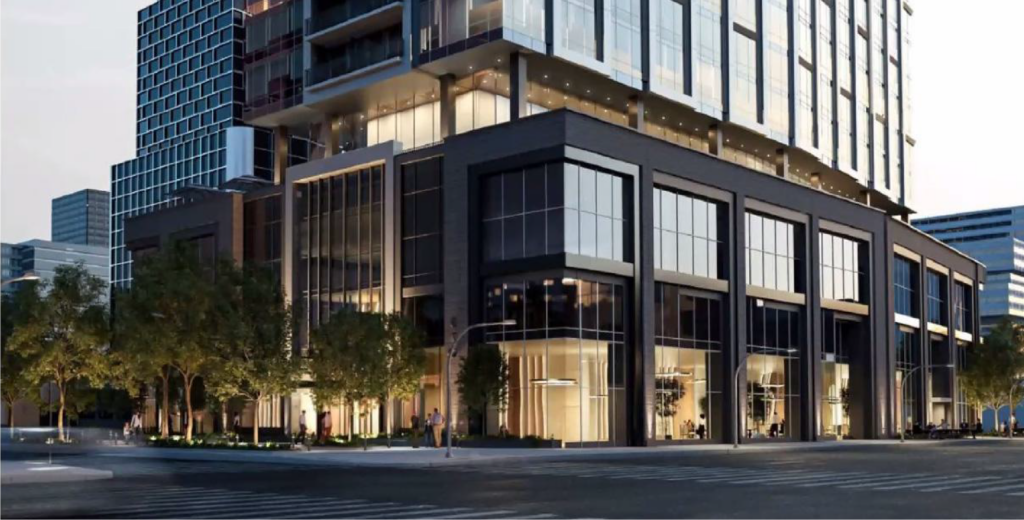
Rendering for 370 N Carpenter Street by HPA
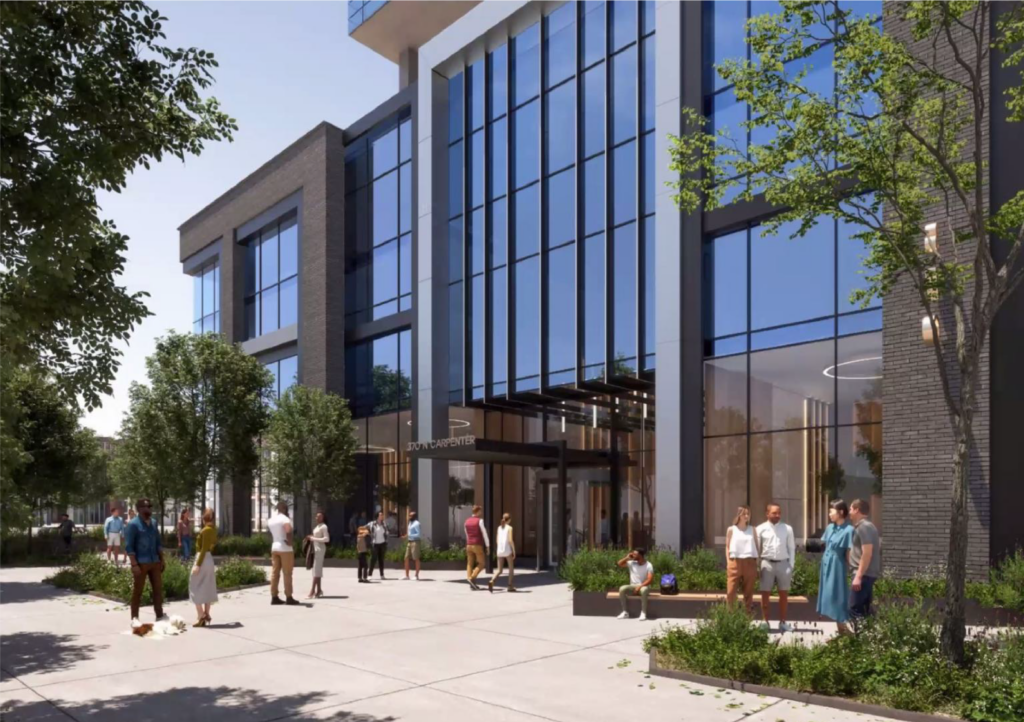
Rendering for 370 N Carpenter Street by HPA
Additionally there will be a rooftop deck accompanying other amenity spaces. The exterior will be clad mostly in a glass-facade accented by a white decorative vertical zig-zag, the podium will feature a gray brick exterior with tinted glass on the garage. Though no timeline has been announced, the development will now move forward with zoning and city approval soon.
Subscribe to YIMBY’s daily e-mail
Follow YIMBYgram for real-time photo updates
Like YIMBY on Facebook
Follow YIMBY’s Twitter for the latest in YIMBYnews

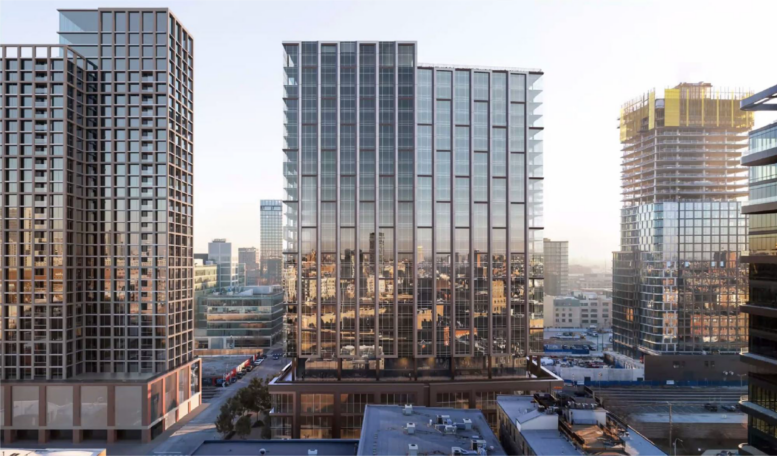
I’m liking the trend of slightly askew buildings, providing dynamic lighting angles from the street and variety of occupant views of our magnificent skyline. Build it nooowwww!