Further details and renderings have been revealed for the potential mixed-use development at 345 N Aberdeen Street in the West Loop. Replacing the former Cougle Commission factory on the intersection with W Carroll Avenue, news on the development broke earlier this year as developer Sterling Bay prepares to sell the site.
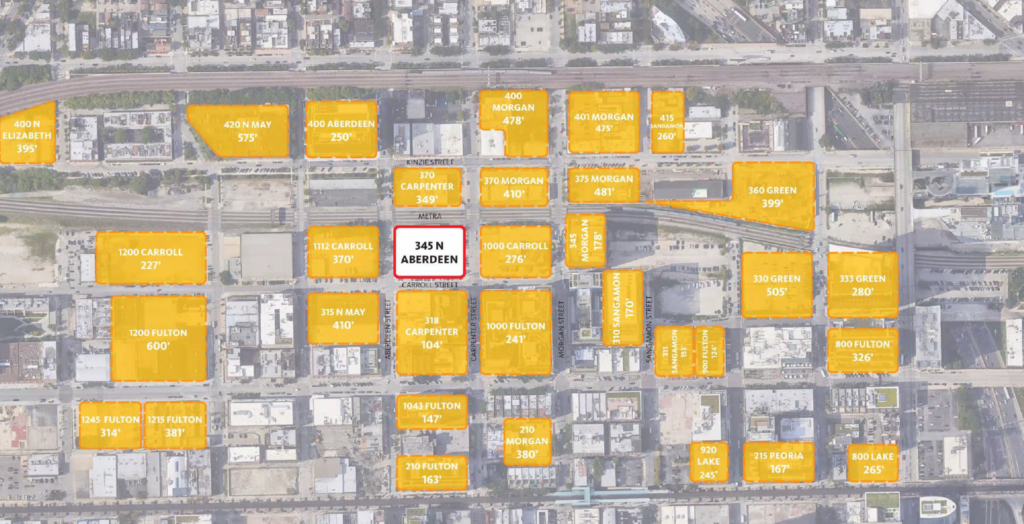
Site context mapof 345 N Aberdeen Street by Gensler
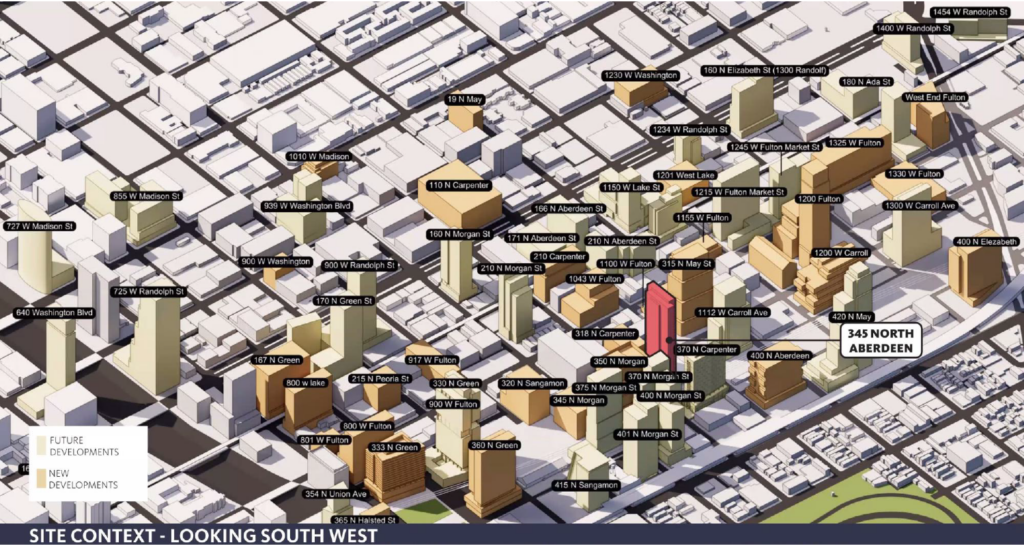
Site context model of 345 N Aberdeen Street by Gensler
It is worth noting that while the proposal was shown at a community meeting earlier this week, the design itself, created by Gensler, is most likely a placeholder in order to proceed with rezoning the site for a residential high-rise. Part of the package put together to market the property to potential buyers is the already approved zoning, however Sterling Bay expressed they’d be open to a joint venture or collaboration for the project.
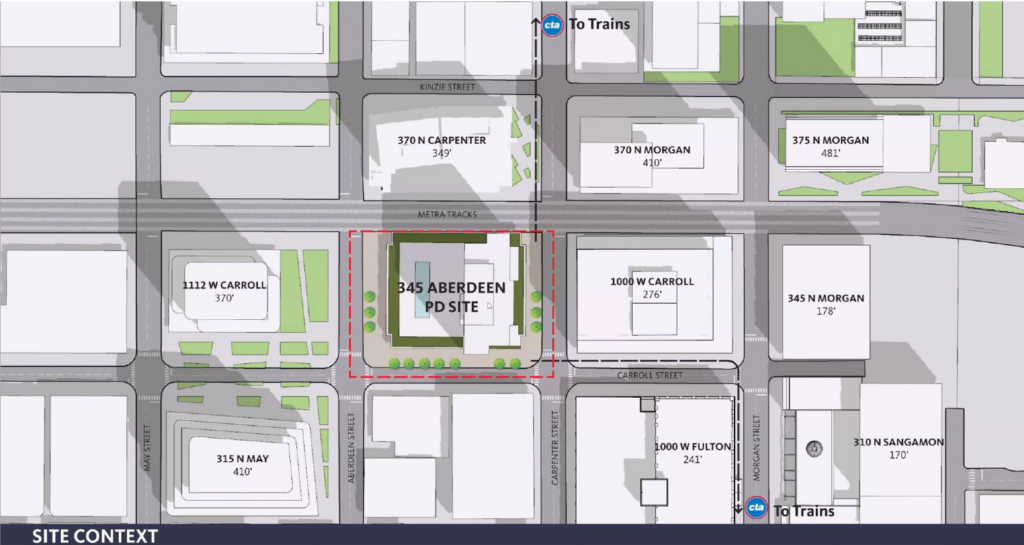
Site plan of 345 N Aberdeen Street by Gensler
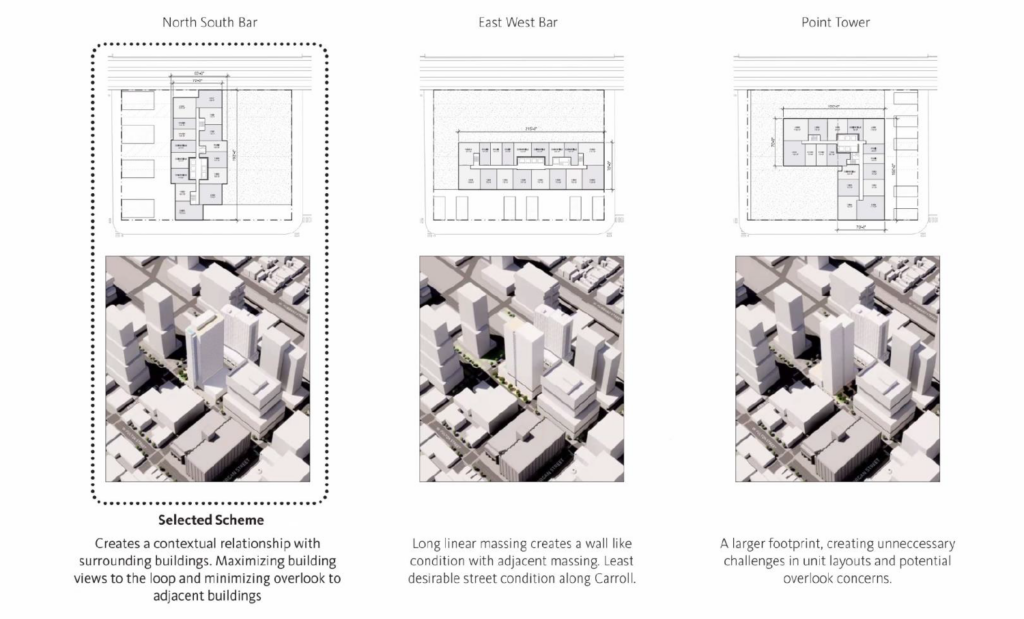
Development diagrams of 345 N Aberdeen Street by Gensler
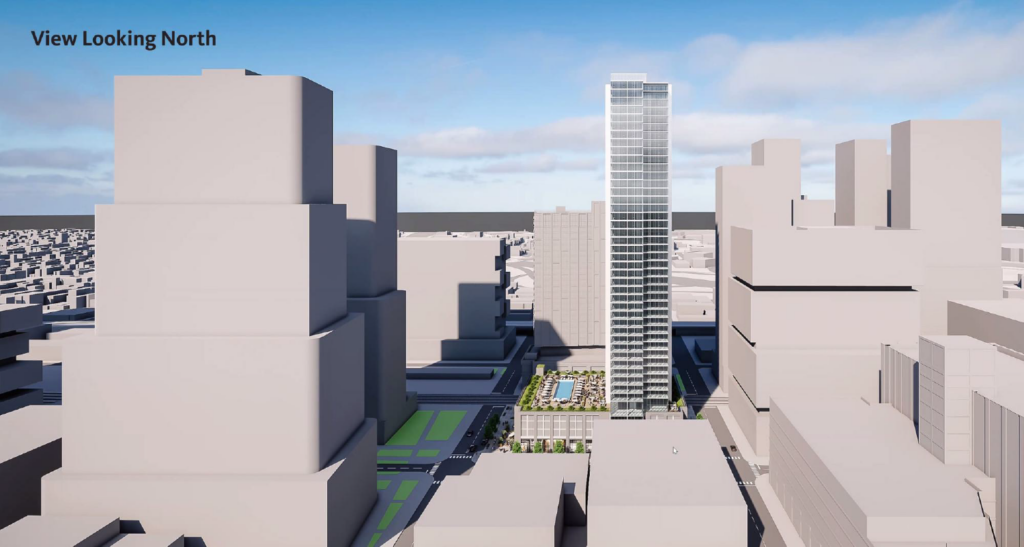
Rendering of 345 N Aberdeen Street by Gensler
Now renderings show the 44-story and 473-foot tall slender tower rising on the east side of the site, with a large podium filling out the rest with widened sidewalks featuring added landscaping. On the ground floor would be roughly 10,000 square-feet of retail space along with a lobby and ramp to the parking garage. Within the rest of the lower levels would be a 255-vehicle garage with space for 559-bicycles as well.
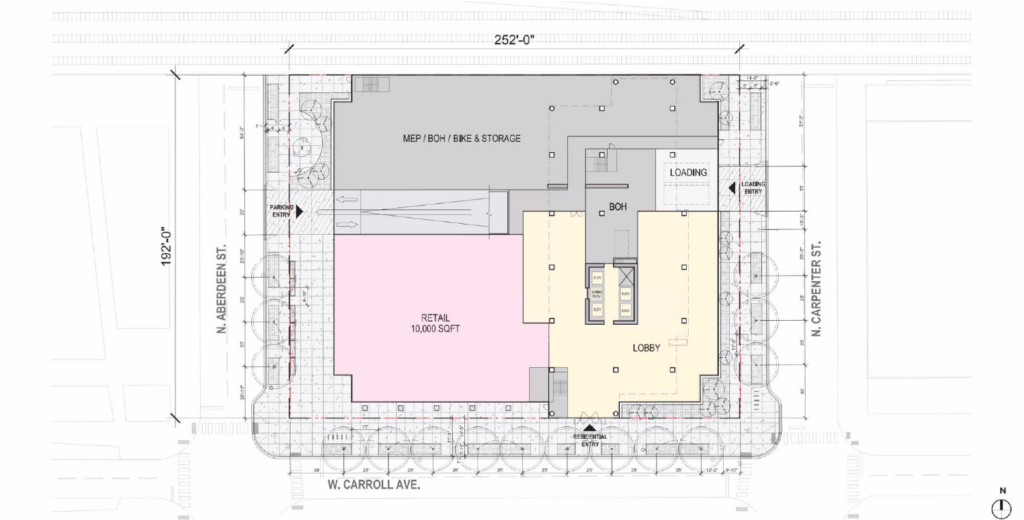
Floor plans of 345 N Aberdeen Street by Gensler
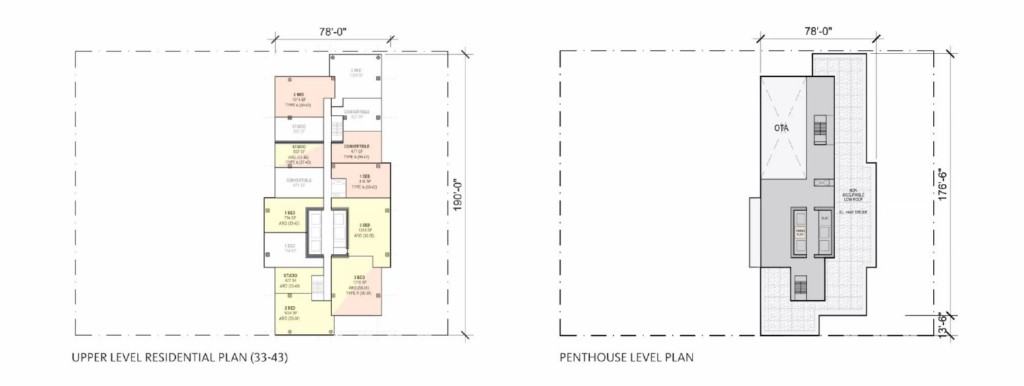
Floor plans of 345 N Aberdeen Street by Gensler
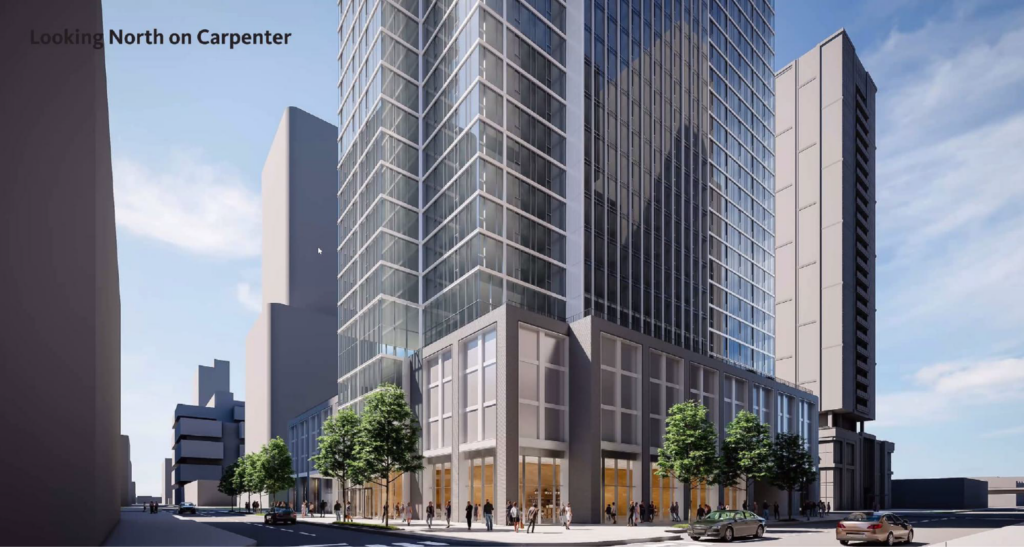
Rendering of 345 N Aberdeen Street by Gensler
Capping the podium will be a large amenity deck including an outdoor pool. The tower above would hold 559 residential units of which 112 will be considered affordable. The residences themselves will be made up of studios, one-, two-, and three-bedroom layouts. It is also worth noting the total unit count is similar to what was marketed on the lot’s sale pamphlet. The current design features no balconies
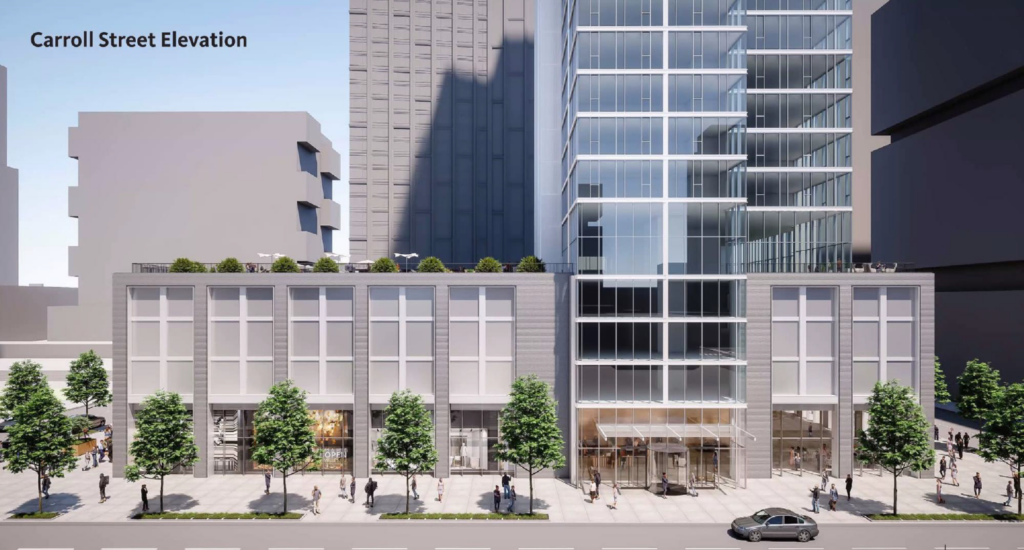
Rendering of 345 N Aberdeen Street by Gensler
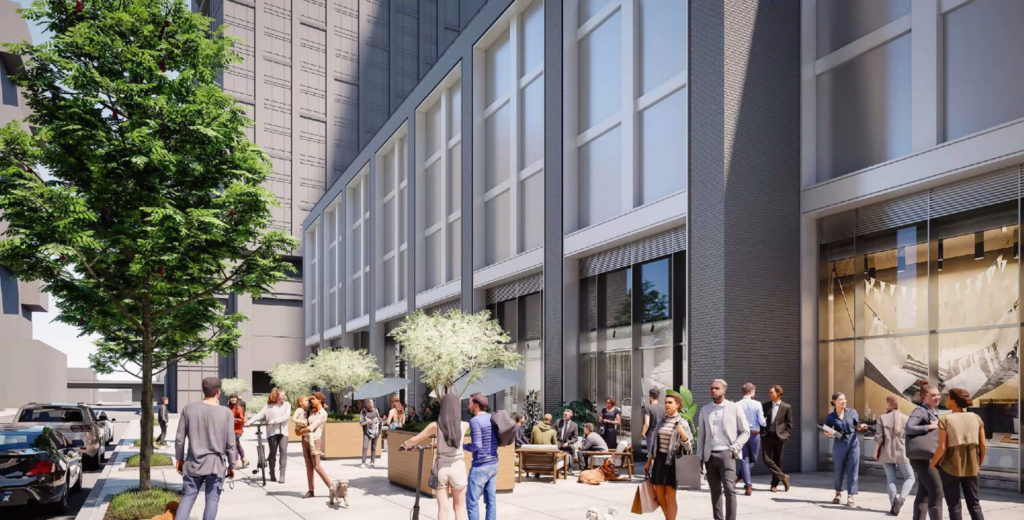
Rendering of 345 N Aberdeen Street by Gensler
The podium itself will be clad in a gray brick facade with storefront windows and frosted panels along the garage, the tower will feature a glass curtain wall with white mullions and accent spandrels. Sterling Bay has already submitted a zoning application for the development, hoping to secure additional city approvals soon. No timeline is known as the project could take a variety of routes as previously mentioned.
Subscribe to YIMBY’s daily e-mail
Follow YIMBYgram for real-time photo updates
Like YIMBY on Facebook
Follow YIMBY’s Twitter for the latest in YIMBYnews

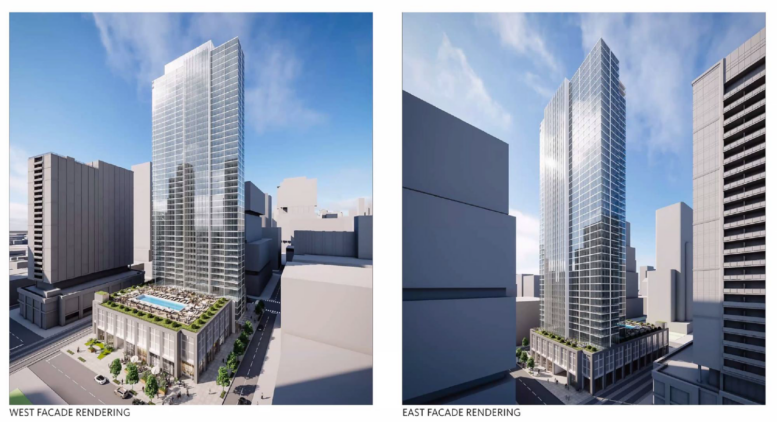
Meh. I’m so sick of lipstick-on-a-pig parking podiums. We’ve got to get parking reform pushed much further in Chicago. No minimums, maximums or tax incentives to not over-build parking. Attracting rich people who drive everywhere is not the city I want to live in. I want the rich people who don’t see themselves as being above biking, walking and taking transit. *That* is the best version Chicago could be more of.
Hard to believe everyone won’t follow your lead and live according to your wishes. Crazy, right? Everyone needs to fall in line with life according to Jim.
Do you anything thoughtful to say about the Gensler building or about urbanism, im the West Loop or in general, or is sniping at somebody all you have to offer?
he has got a point though. In London, UK we would only have 2 parking spaces for a building twice this size. its only delivery vehicles that drive around the city! Problem is, you have to in chicago – you havent got a decent public transport to get around in! You need a tube/subway train that actually works and takes you everywhere… all the same. Love this building by gensler!! will be a beautiful addition to the fulton market area!
Groundbreaking
This is a beautiful modernist skyscraper that will greatly enhance the area. I agree it is time to cut back on parking for cars. However, in order to get rid of parking minimums, the issue of increased crime on public transportation needs to be addressed and tough measures taken to make public transportation safe for everyone. Criminal activity on public transportation is a growing problem throughout the USA.