Initial plans have been revealed for a potential mixed-use development at 345 N Aberdeen Street in the West Loop. The information comes as developer Sterling Bay submits a zoning application for the site, which currently holds the Cougle Commission factory. However the developer is selling the site, using the Gensler-designed project to rezone it as part of the sales package.
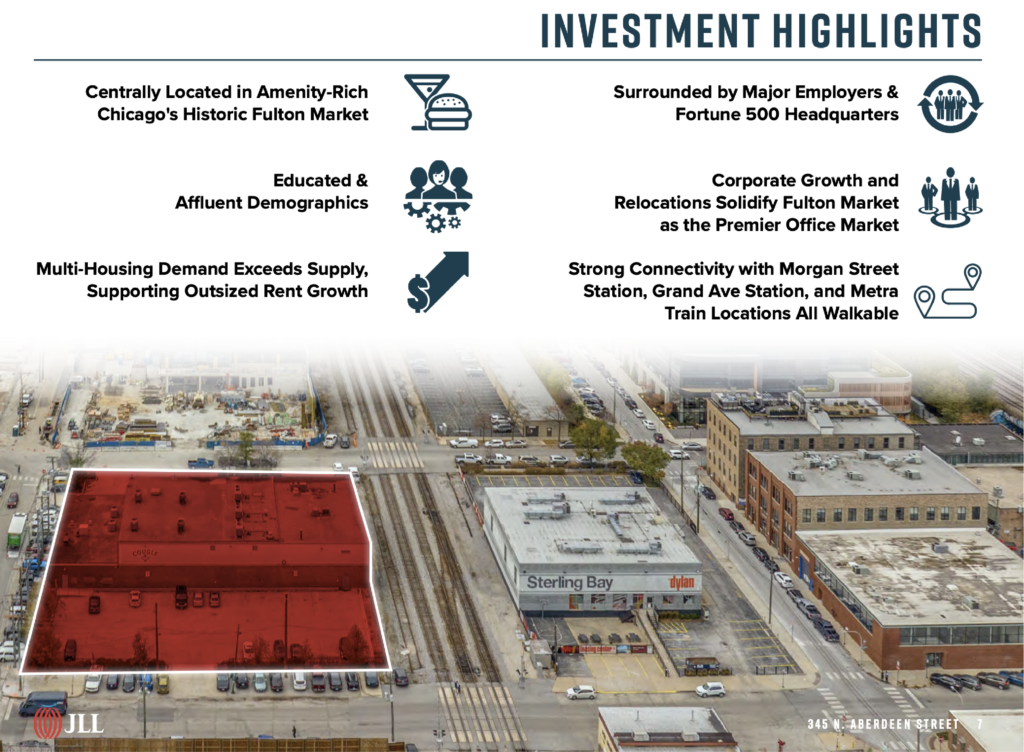
Presentation of 345 N Aberdeen Street via JLL
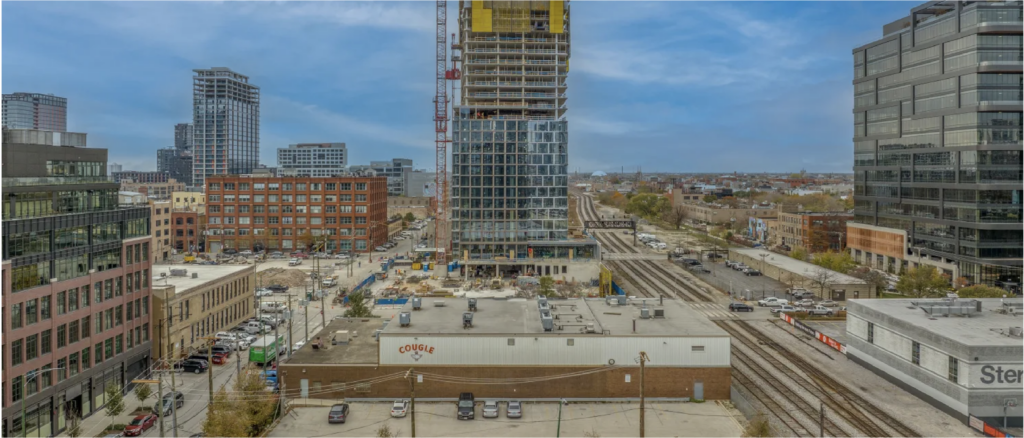
Site images of 345 N Aberdeen Street via JLL
Located on the intersection with W Carroll Avenue, the 48,000-square-foot site was bought by Sterling Bay in 2021 for $20.8 million. After holding it for a few years, the developer announced in January that it was bringing on JLL to sell it with approval for roughly 560 residential units with a DX-7 zoning and increased FAR of 11.5.
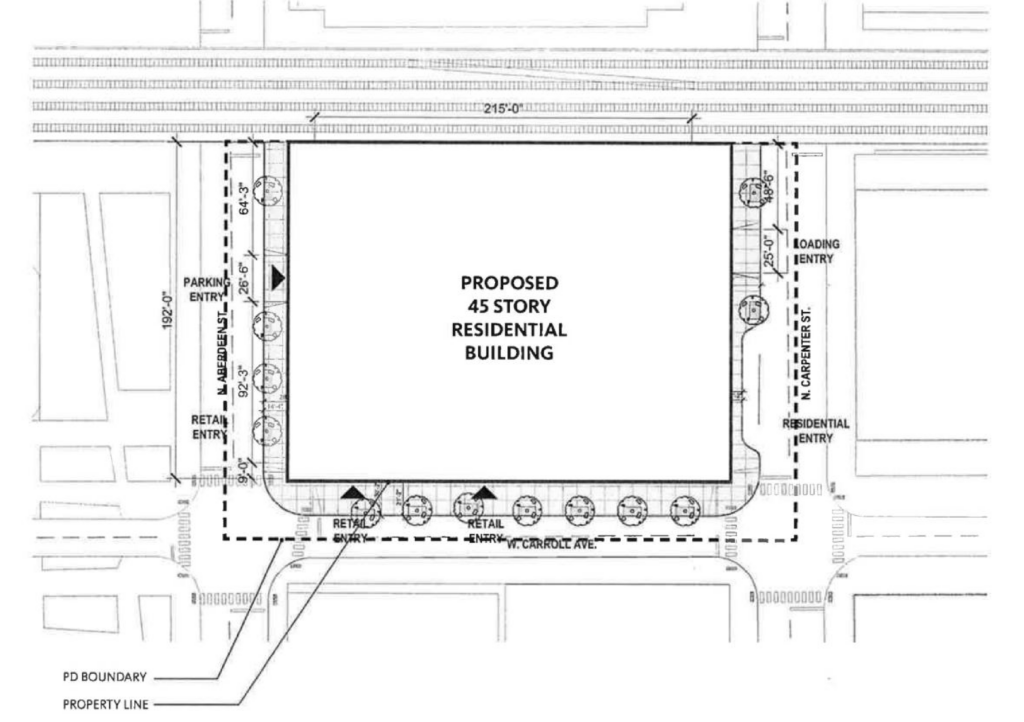
Site plan of 345 N Aberdeen Street by Gensler
In order to achieve that, Sterling Bay is proposing a 45-story and 483-foot tall slender tower on the site. It will sit on top of a four-story podium which will be set back from all sides of the road creating a small wrap-around plaza. On the ground floor will be a 10,000-square-foot retail space along with a lobby and a curb cut on Carpenter and Aberdeen. The floors above will contain a 255-vehicle parking garage.
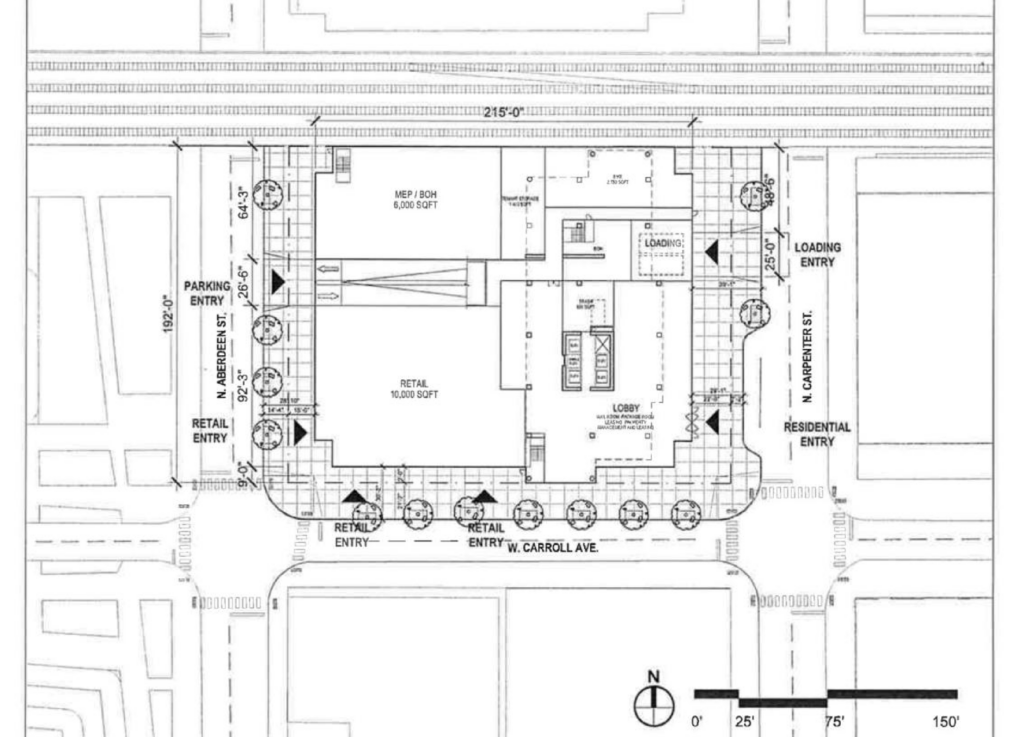
Ground floor plan of 345 N Aberdeen Street by Gensler
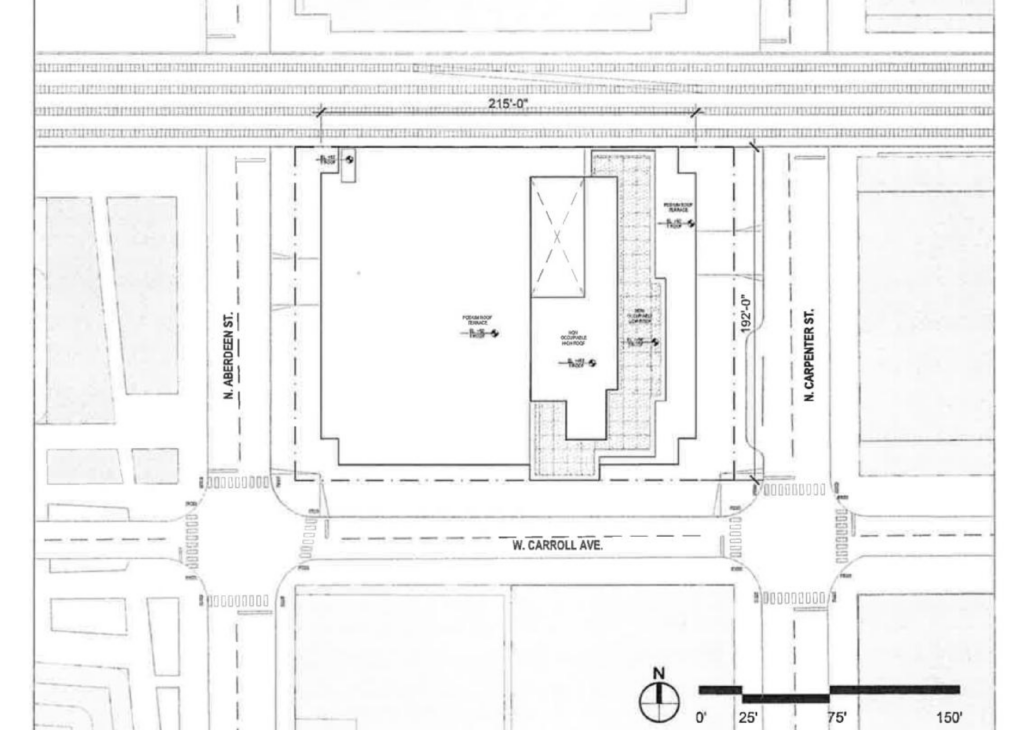
Site plan of 345 N Aberdeen Street by Gensler
The tower itself will run along the east side of the podium, with a basic rectangular form clad in a glass curtain wall. Inside will be 559 residential units, close to the marketed amount on the sales pamphlet. Of these 112, or 20 percent, will be considered affordable. If built, residents will most likely have access to a rooftop amenity deck with a pool on top of the podium itself as well.
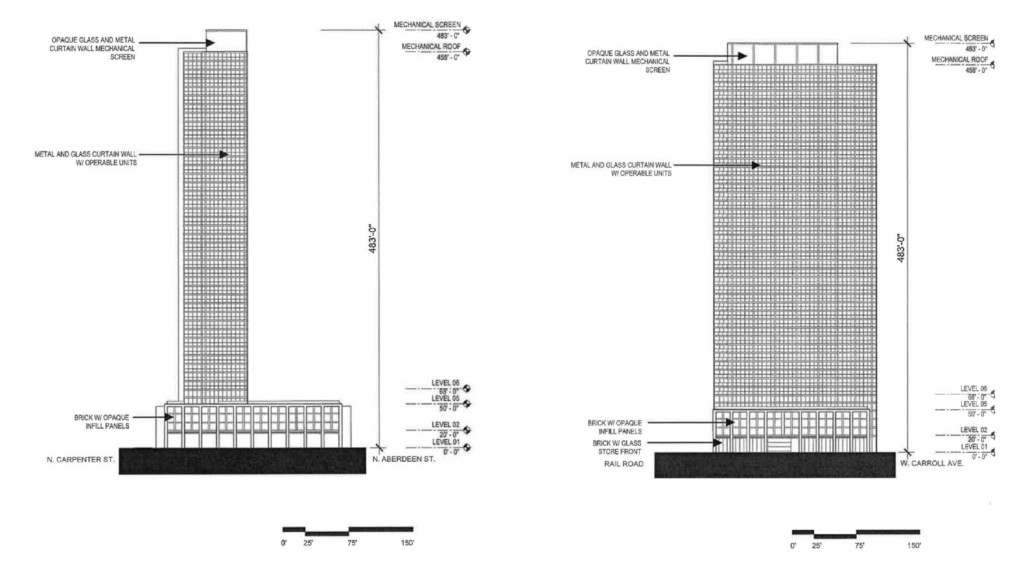
Elevations of 345 N Aberdeen Street by Gensler
As previously noted, this proposal is being brought forward as part of the process to set the site up for sale, designed to maximize the new zoning’s allowances. However it will be up to the purchasing developer to decide what to build. Now the proposal will require approval from various city agencies prior to full approval which was promised as part of the sale as well. Currently no potential buyer has been announced.
Subscribe to YIMBY’s daily e-mail
Follow YIMBYgram for real-time photo updates
Like YIMBY on Facebook
Follow YIMBY’s Twitter for the latest in YIMBYnews

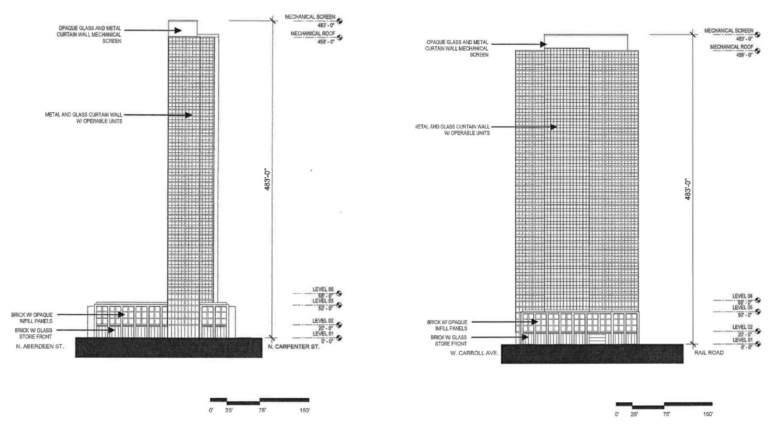
Hopefully, the entity that decides to take over the project will utilize the site’s maximum allowances and realize a .4 parking ratio is still too high. Of course, bank funding is not an issue. Never…
As an urban planning sicko, let’s only save spots for maintenance. And get a useless podium shoved underground. If a couple of stories of street frontage is needed, let’s replicate the various lofts hugging Fulton Street. Copycatting the fugly podiums of River North will be a death sentence. Stop it before the virus spreads. Please!
“This bland non descript design is reminiscent of a bland society” according to Dr. Ralph Dell Aquilla of the Mamalestian American Architectural Society.