With white brickwork now seen along the ground floor, facade work continues on a seven-story mixed-use building located at 812 W Adams Street in West Loop. The project, managed by Luxe Suites Chicago, will house 80 rental apartments and 4,200 square feet of retail space upon completion.
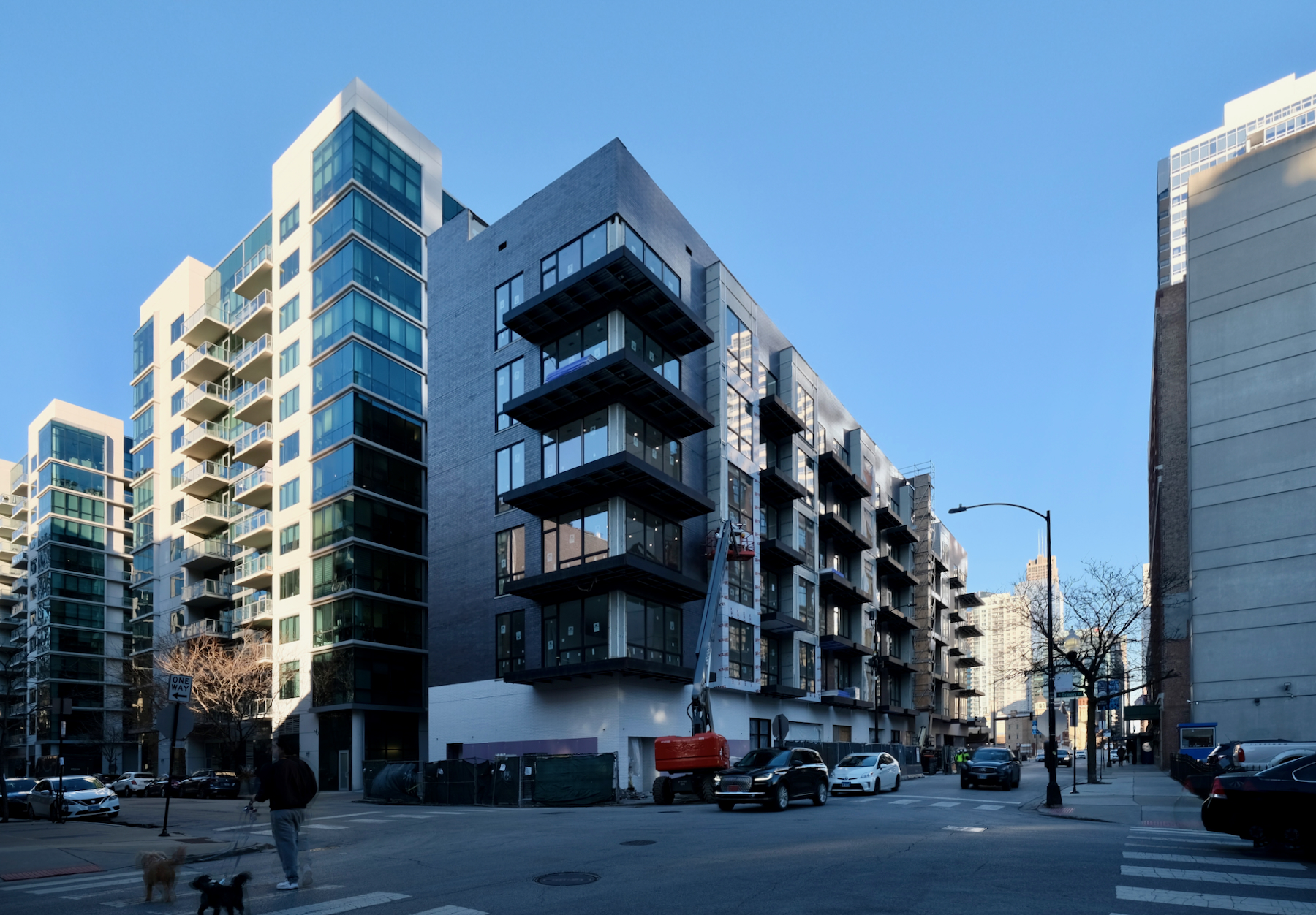
812 W Adams Street. Photo by Jack Crawford
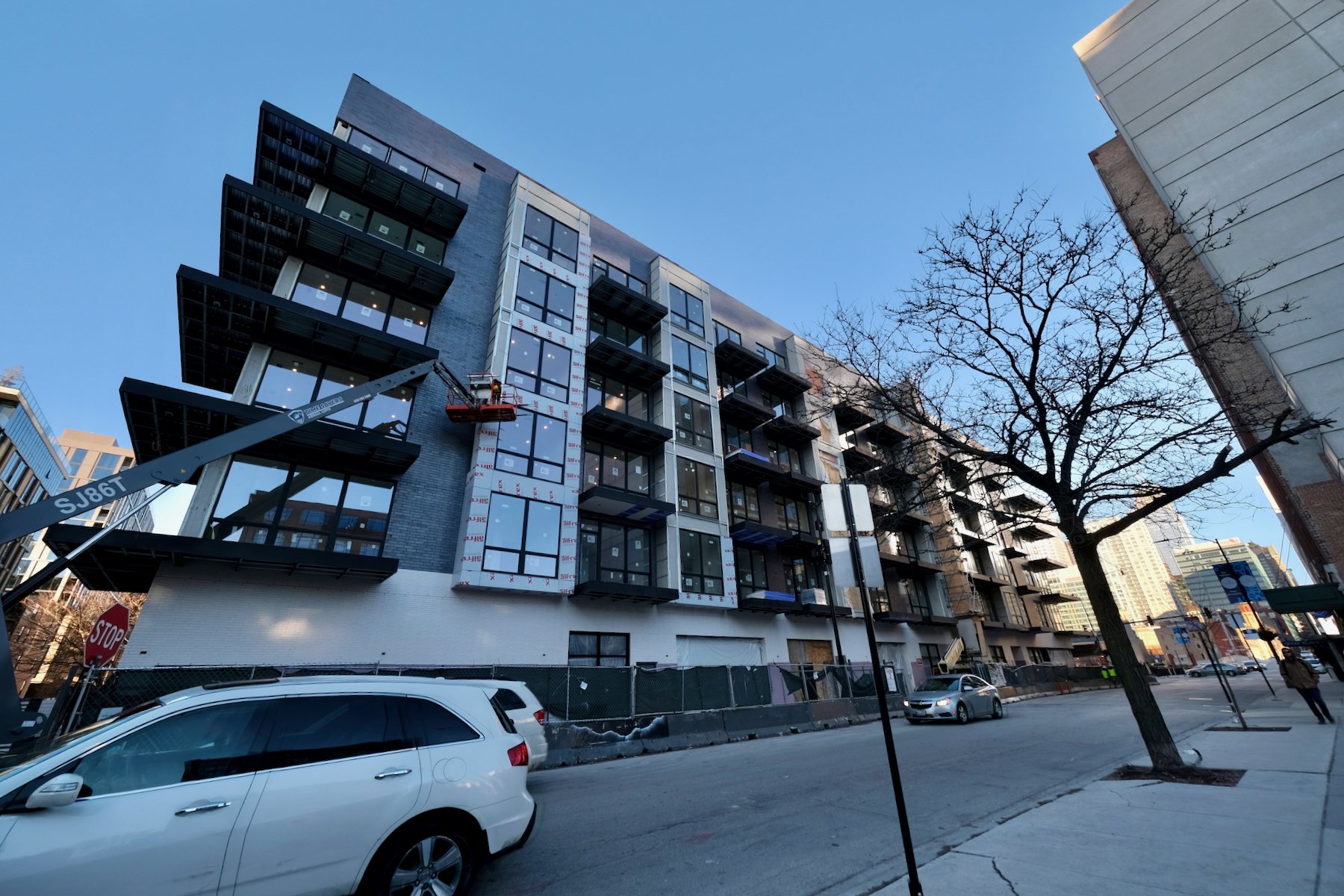
812 W Adams Street. Photo by Jack Crawford
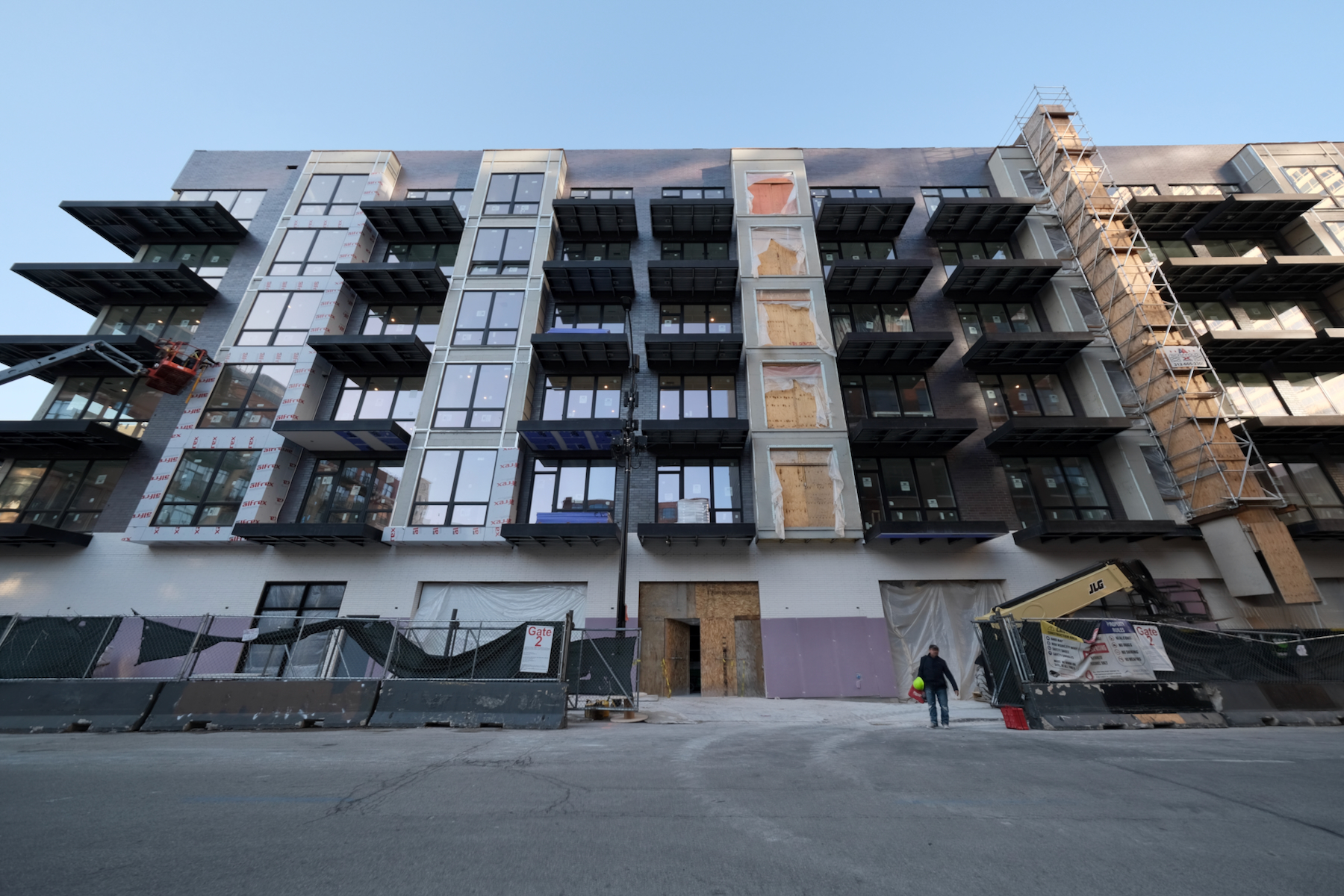
812 W Adams Street. Photo by Jack Crawford
Designed by Axios Architects and Consultants, the building features a white and gray brick, bay windows, and cantilevered balconies made of glass and metal. The top floor will come with an amenity area that includes a rooftop deck.
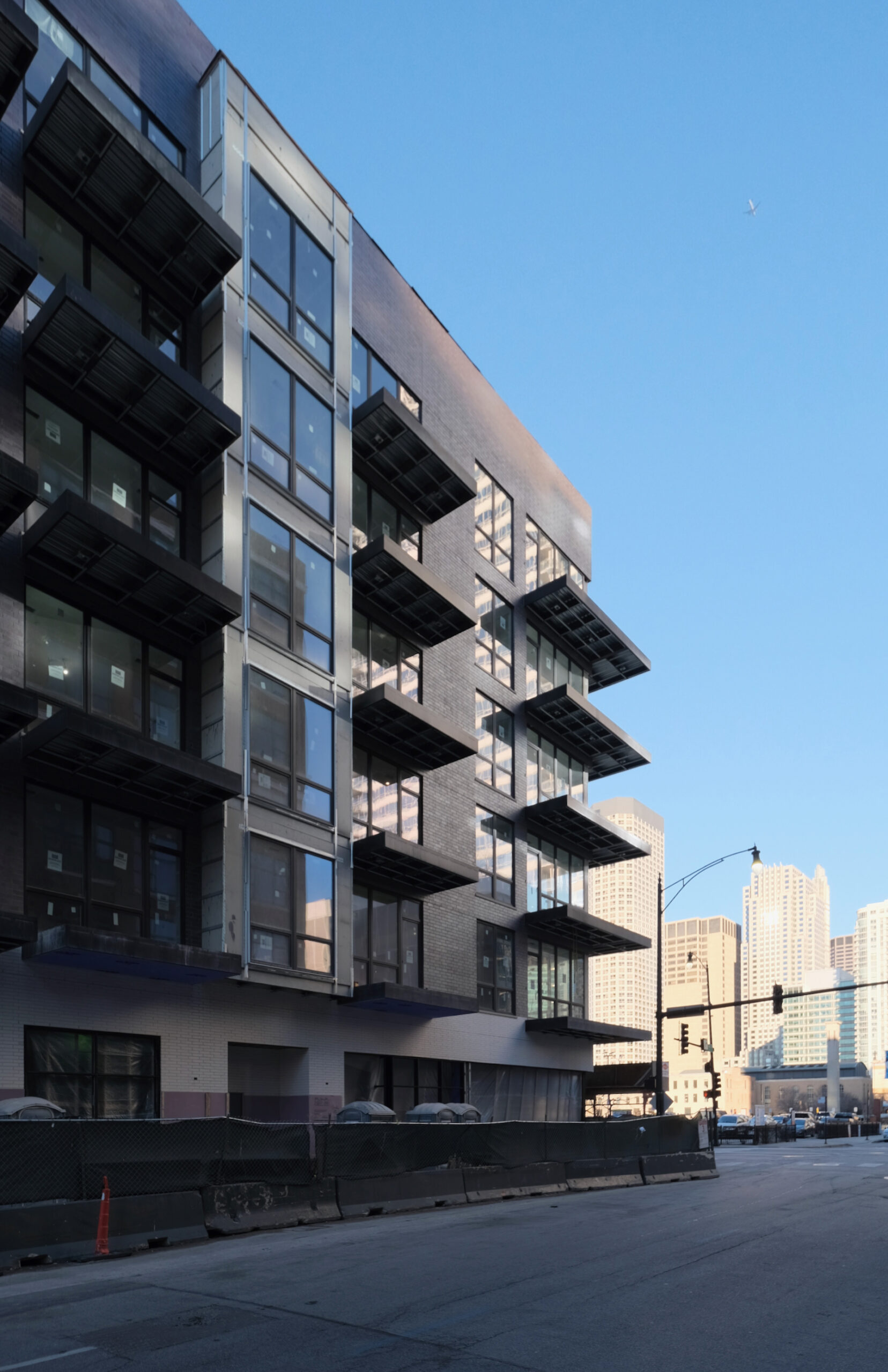
812 W Adams Street. Photo by Jack Crawford
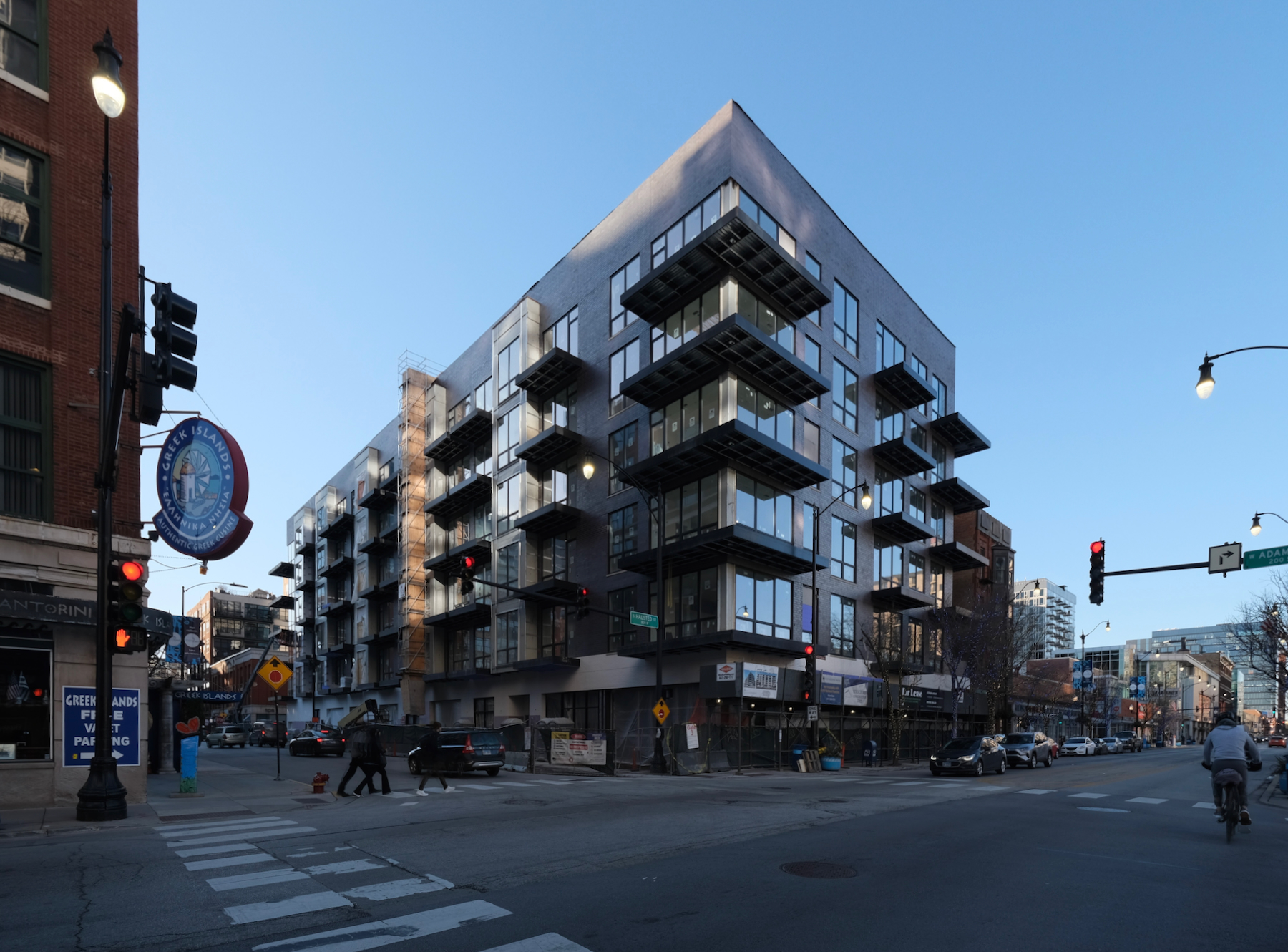
812 W Adams Street. Photo by Jack Crawford
The building will provide 27 on-site parking spaces and is near several transportation options. Bus Route 8 is accessible one block to the north and south, while Routes 20 and 126 have stops two blocks away. For rail transit, the UIC-Halsted station on the CTA Blue Line is a seven-minute walk south, and the Morgan station for the Green and Pink Lines is a 14-minute walk northwest.
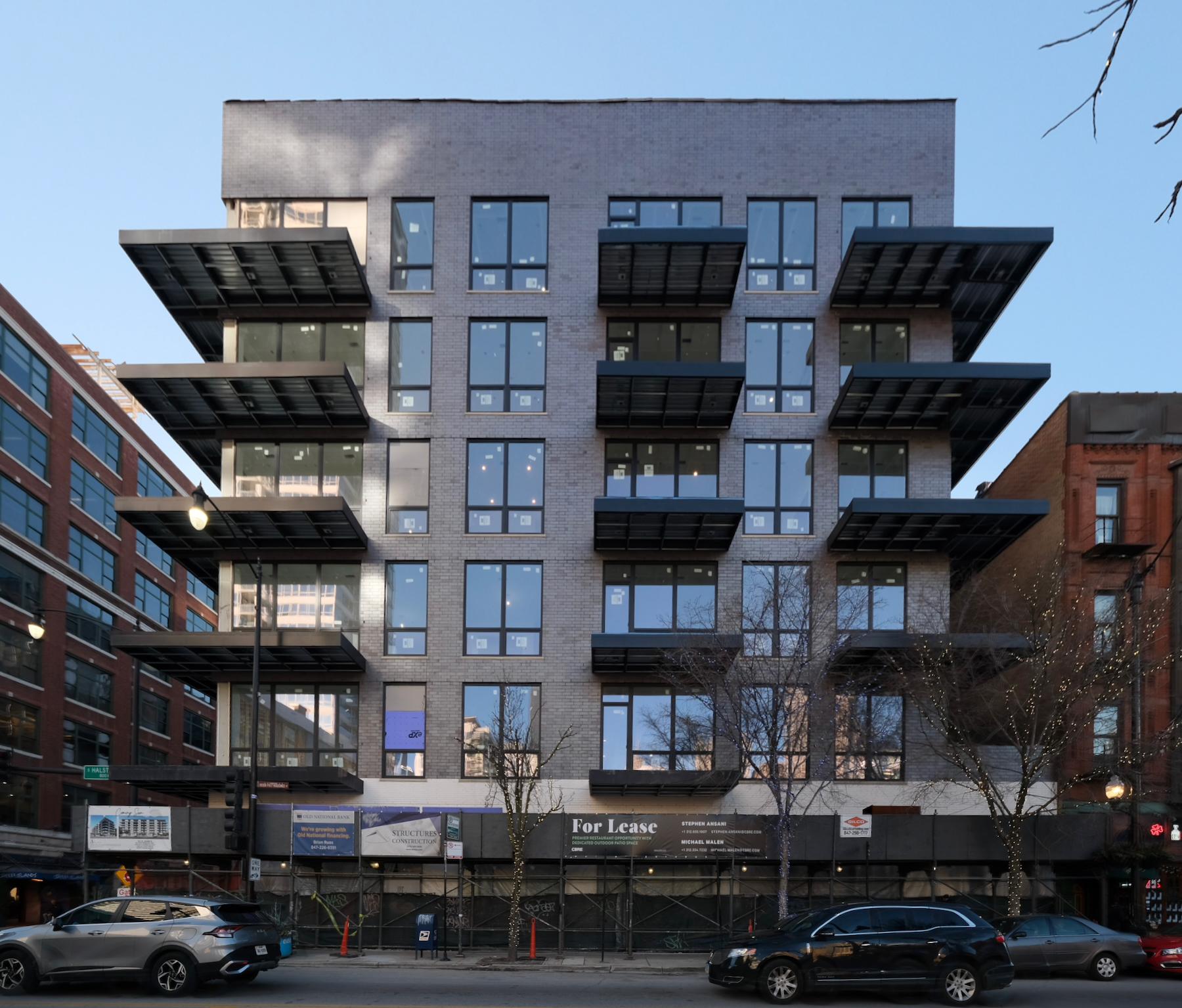
812 W Adams Street. Photo by Jack Crawford
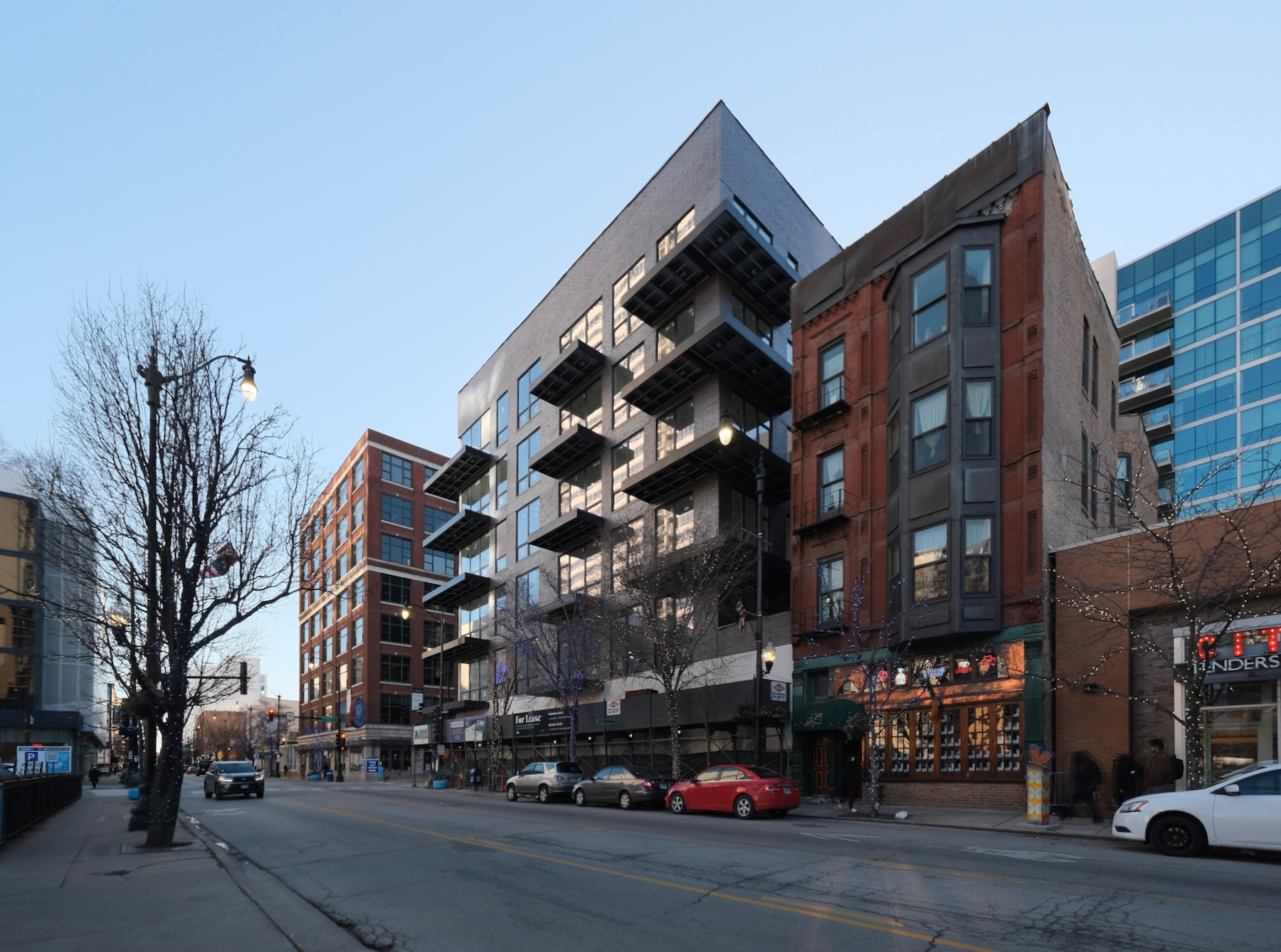
812 W Adams Street. Photo by Jack Crawford
Structures Construction LLC is the general contractor for this project. An exact completion date has not been determined, though it will likely be sometime this year.
Subscribe to YIMBY’s daily e-mail
Follow YIMBYgram for real-time photo updates
Like YIMBY on Facebook
Follow YIMBY’s Twitter for the latest in YIMBYnews

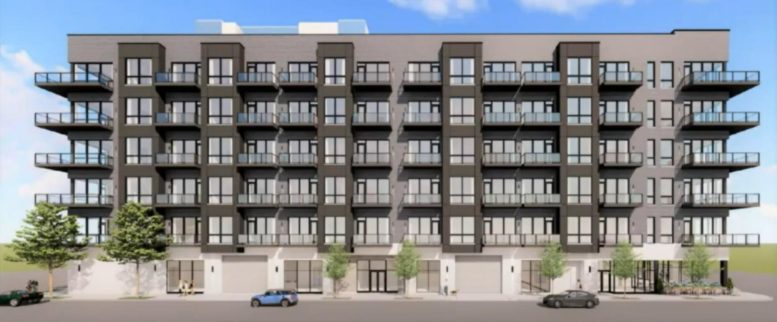
needs a cornice