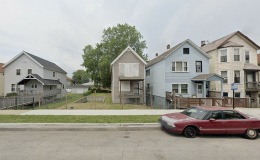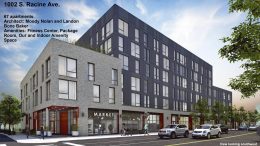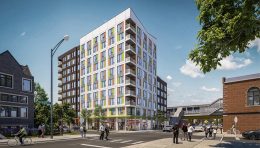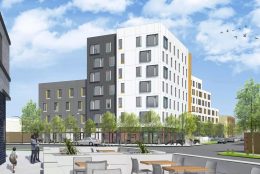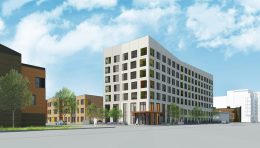Permits Issued for 9128 S Burley Avenue in South Chicago
Construction permits have been issued for a new two-story residential building situated at 9128 S Burley Avenue in South Chicago. Claretian Associates Inc. is the filing owner, whose plans comprise of two dwellings atop a basement level. Much of the construction has already taken place, with the main exterior frame having been built in 2008 under a now-voided permit.

