Chicago City Council has approved the Roosevelt Square Phase 3B Development located in the Near West Side. Located as part of the larger Roosevelt Square plan, the project is part of the redevelopment of the former CHA ABLA Homes. Spread across four parcels, the sites include 1002 Racine Avenue, 1257 W Roosevelt Road, 1357 W Roosevelt Road, and 925 S Ada Street. Related Midwest is the developer behind the entire plan, partnering with the Chicago Housing Authority.
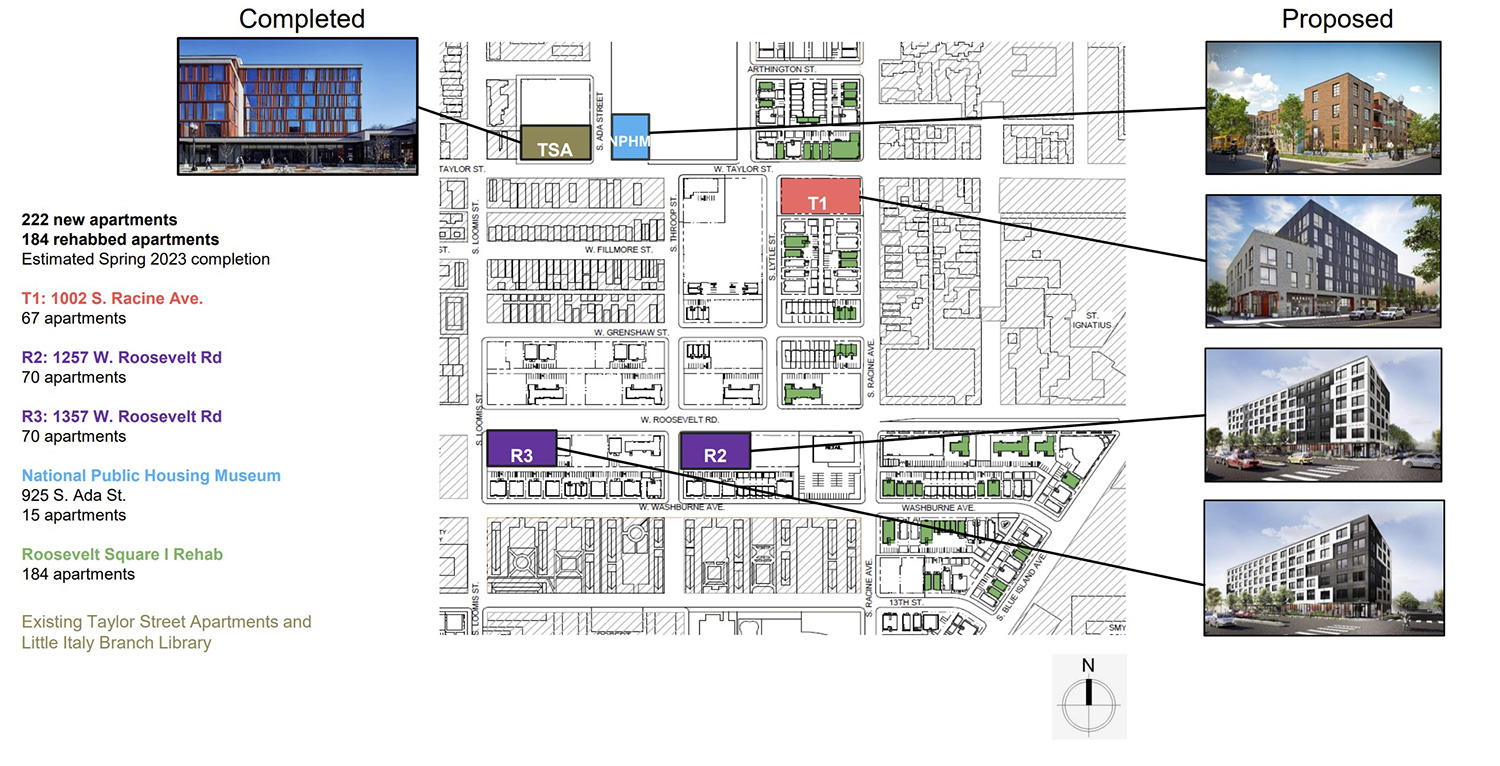
Overview of Roosevelt Square 3B. Image by Related Midwest
The first building, located at 1002 S Racine Avenue, will rise six floors and hold residential and commercial spaces. Designed by Moody Nolan and Landon Bone Baker Architects, the new construction will hold 67 apartments, 10,000 square feet of retail space, and 33 parking spaces. The apartment mix will hold 17 CHA units at 20 to 60 percent Area Median Income (AMI) and 50 market-rate residences.
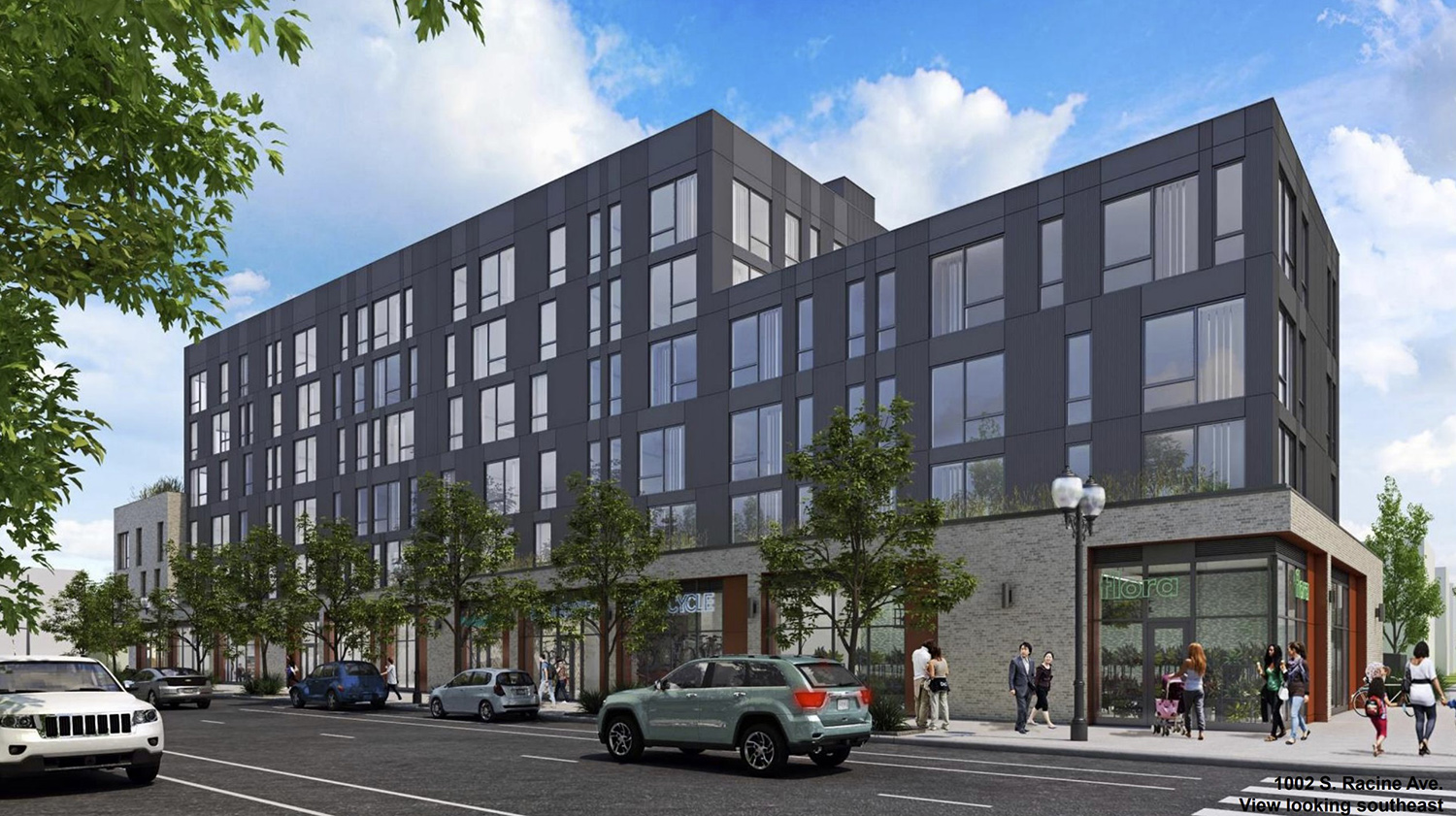
View of 1002 S Racine Avenue at Roosevelt Square 3B. Rendering by Moody Nolan and LBBA
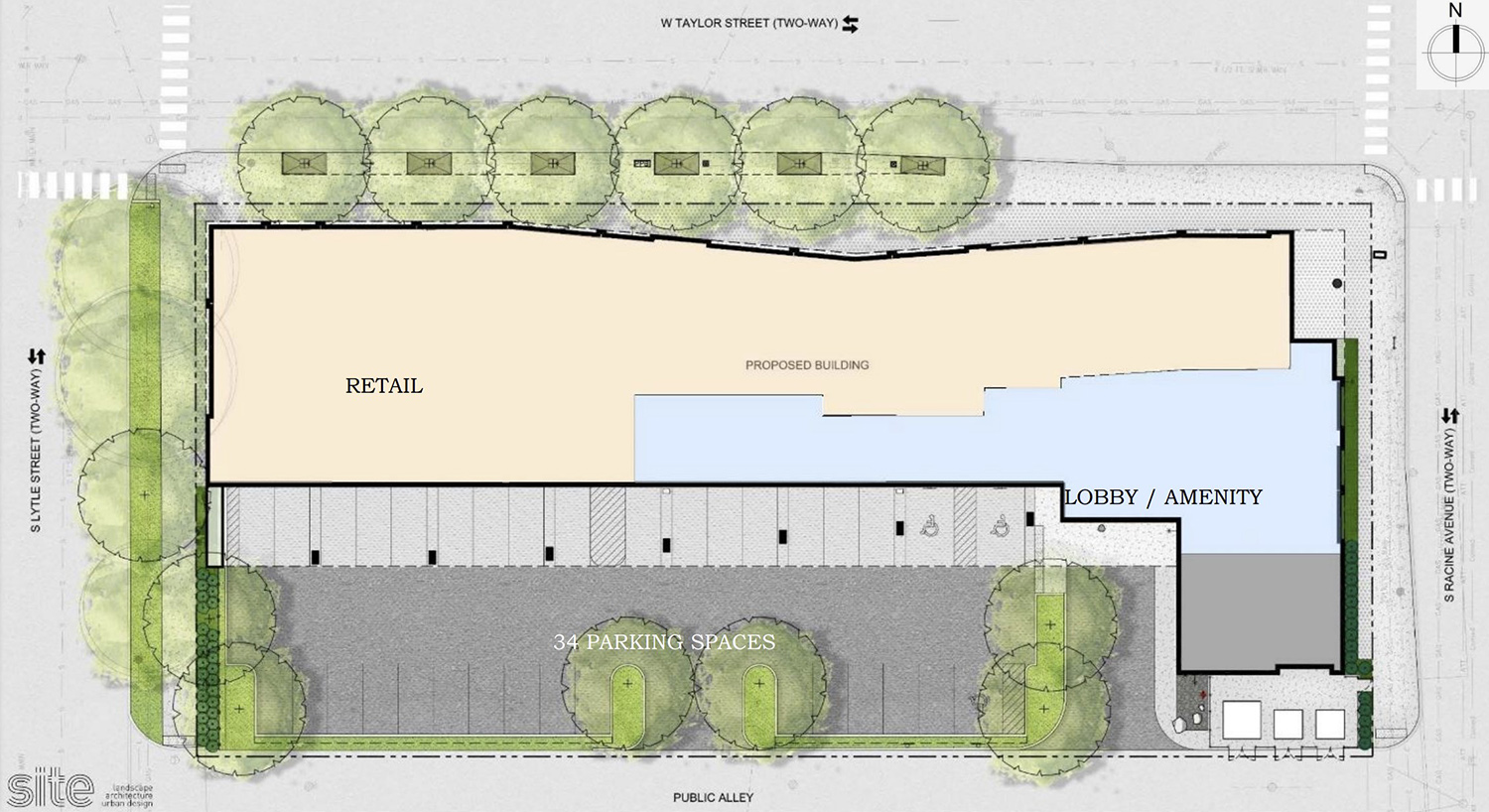
Site Plan for 1002 S Racine Avenue at Roosevelt Square 3B. Drawing by Site Design Group
The design consists of a three-story brick component that wraps around the corner that ties into the neighborhood context, topped by the mid rise portion that is set back from the street at an angle. The ground-floor retail space will face W Taylor Street and a lease has been signed by a local grocer for the space. The residential entry will be accessed from S Racine Avenue. Parking will be located on the back of the site outdoors, accessed from the alley.
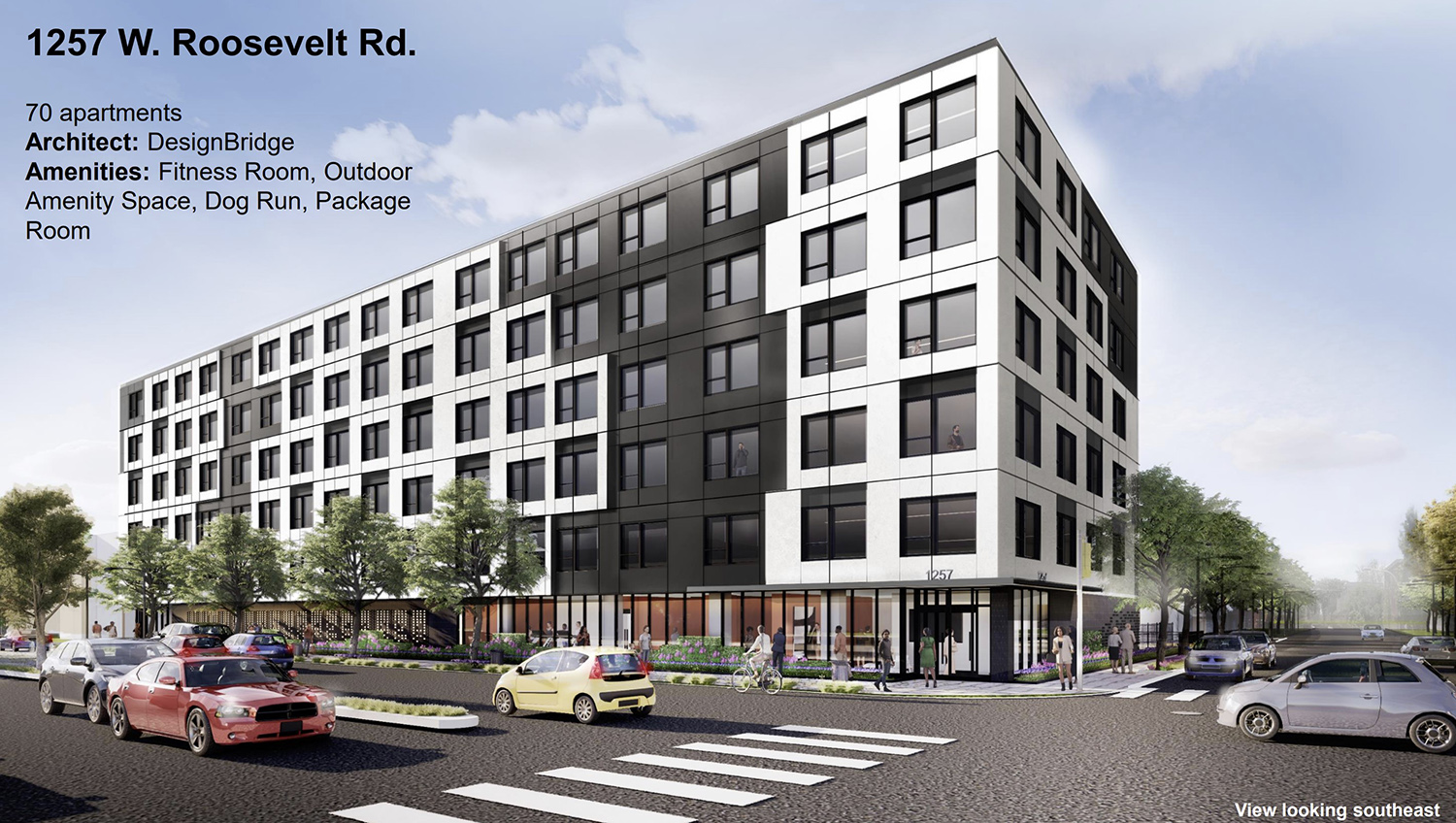
1257 W Roosevelt Road at Roosevelt Square 3B. Rendering by DesignBridge
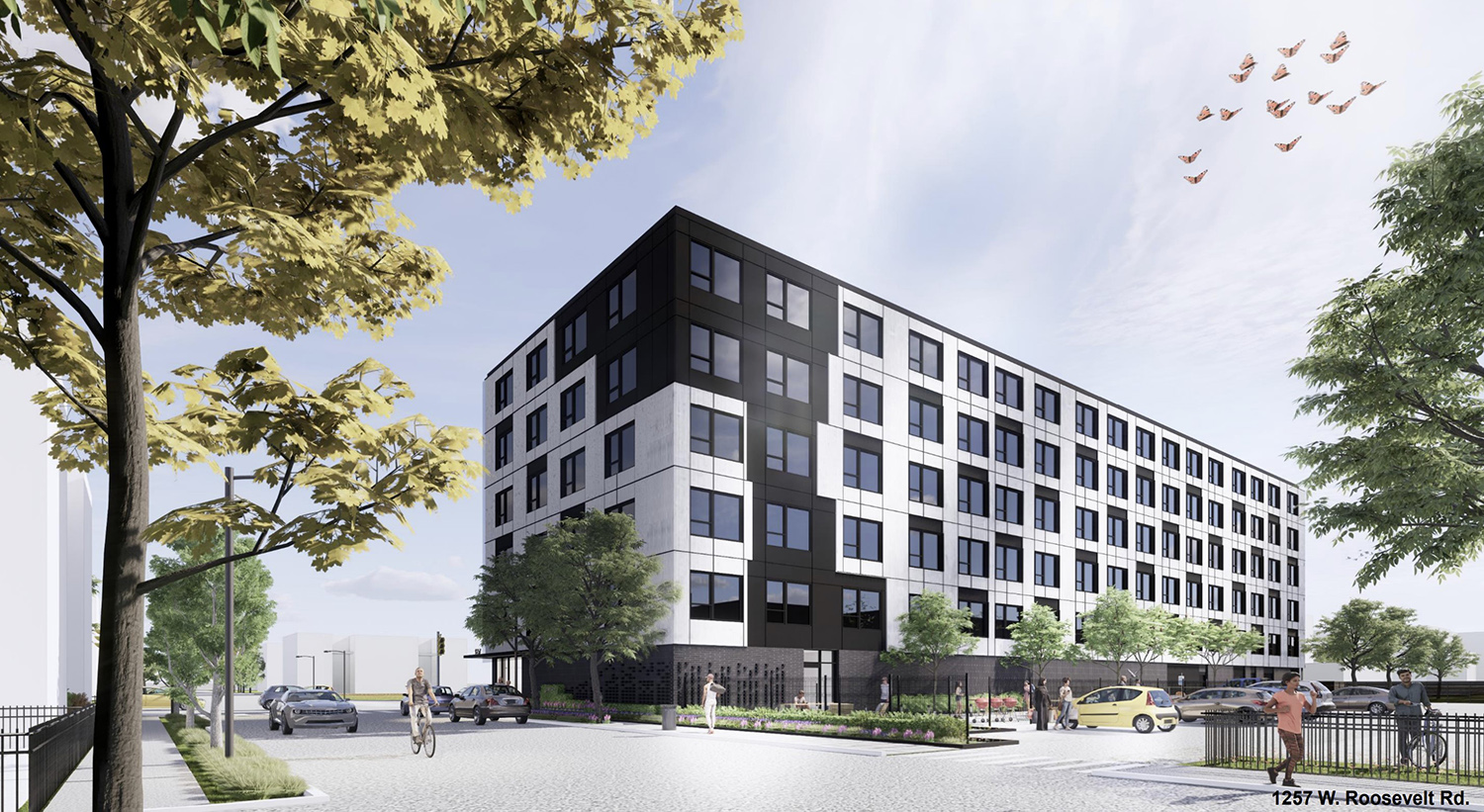
View of 1257 W Roosevelt Road at Roosevelt Square 3B. Rendering by DesignBridge
Located at 1257 W Roosevelt Road and 1357 W Roosevelt Road, the next two structures will be positioned as sister buildings. Designed by DesignBridge, both will rise six stories, holding 70 residential units and 40 parking spaces each. The 70 units in each project will break down into 29 CHA apartments at 20 to 60 percent AMI, 20 low-income units at 60 to 80 percent AMI, and 21 market-rate residences.
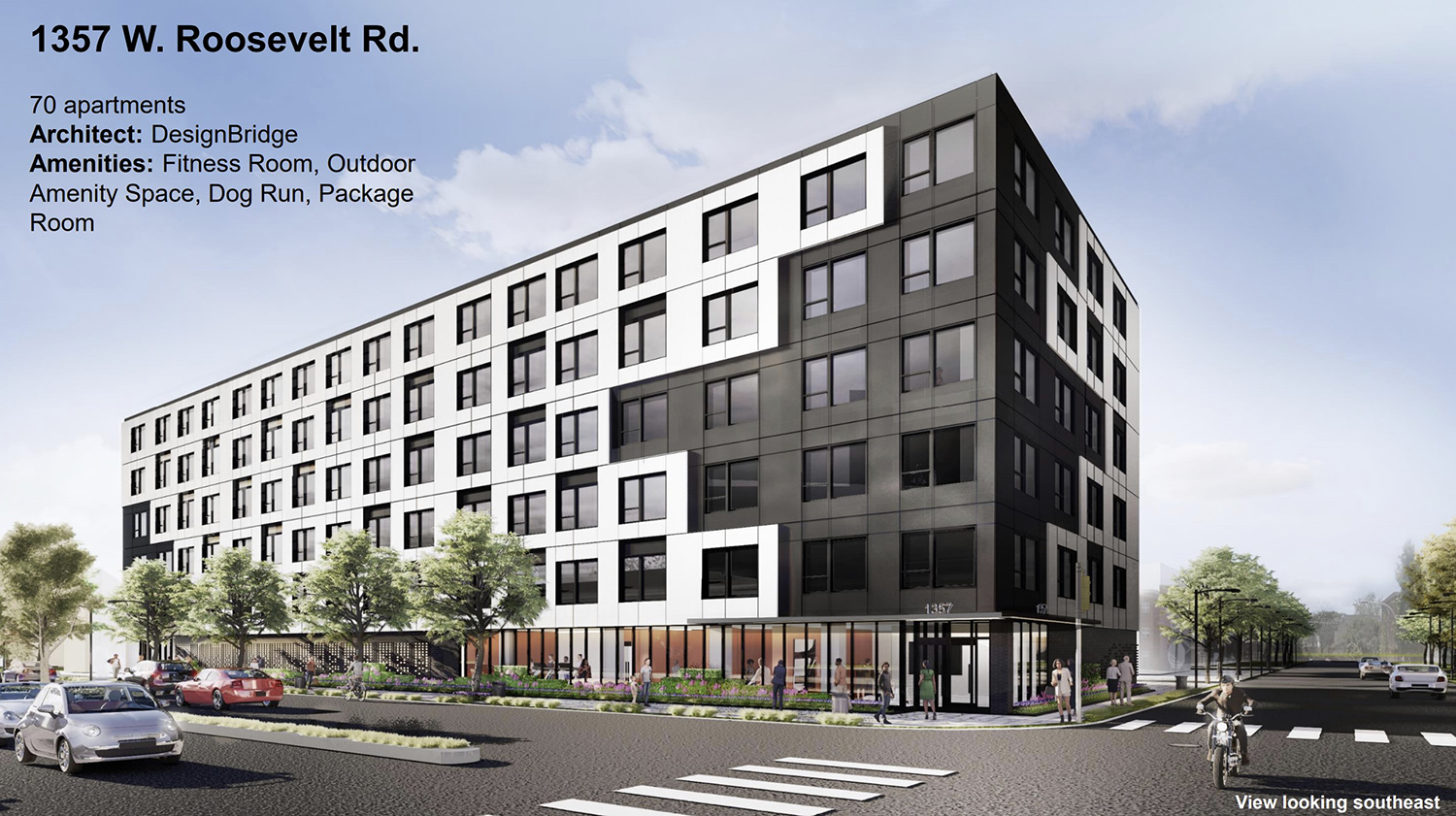
1357 W Roosevelt Road at Roosevelt Square 3B. Rendering by DesignBridge
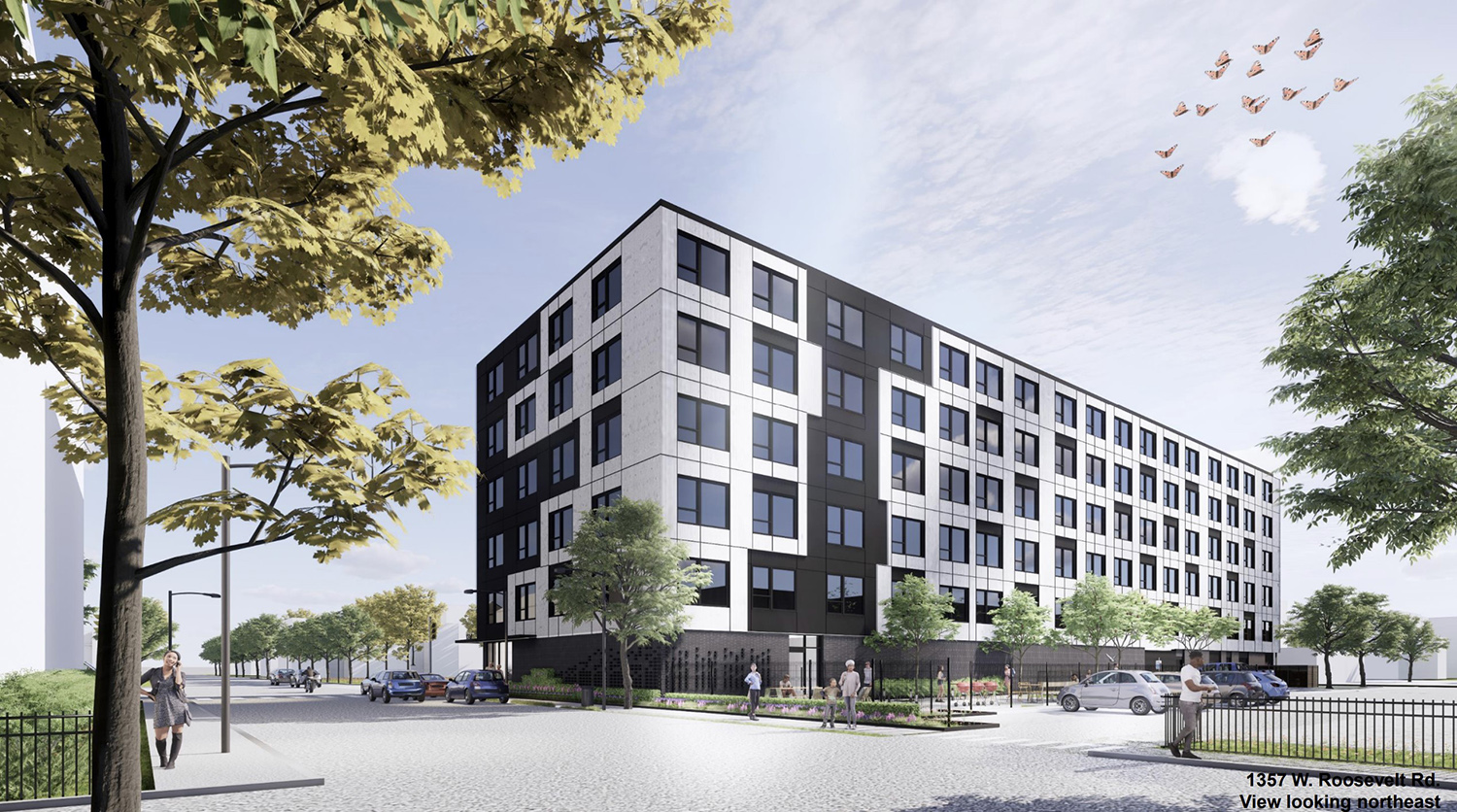
View of 1357 W Roosevelt Road at Roosevelt Square 3B. Rendering by DesignBridge
The design aims to deliver a modern aesthetic with a facade pattern that breaks up the length of the structure. Both use the same material palette, but express the intent differently to create a matching pair of edifices. The ground floor of each will hold the residential lobby at the corner of W Roosevelt Road and each structure’s respective adjacent street, either S Loomis Street or S Throop Street. Amenities will include a fitness center, a dog run, and outdoor amenity space. Parking will occupy a portion of the interior ground-floor space, with remaining spaces placed outdoors accessed from the alley.
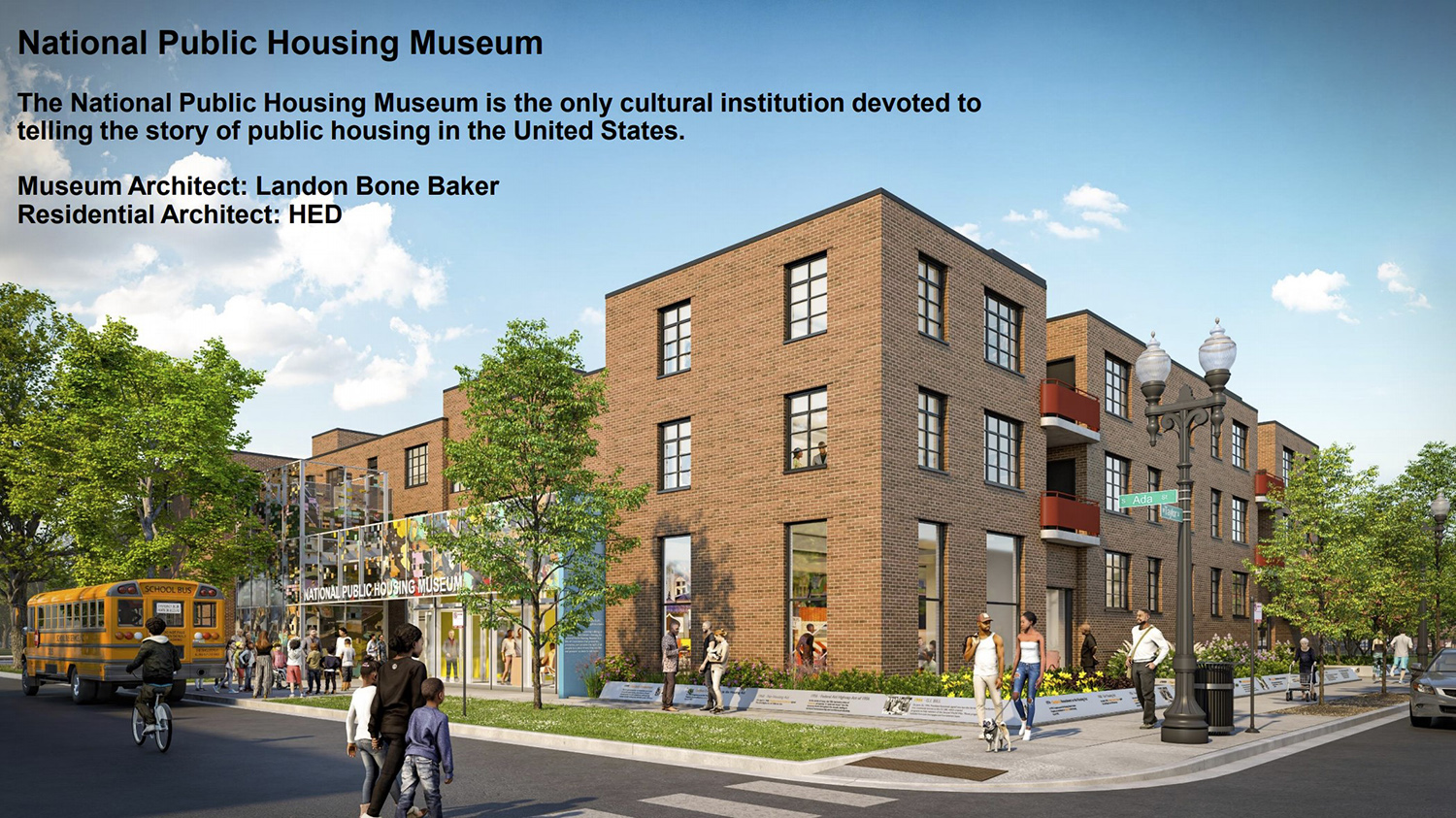
925 S Ada Street at Roosevelt Square 3B. Rendering by HED Architects and LBBA
The final portion of this phase will be completed at 925 S Ada Street. The site is currently occupied by the last remaining building from the Jane Addams Homes. In partnership with the National Public Housing Museum, the structure will be restored and converted to residential units and the new home for the National Public Housing Museum. Additionally, 37 parking spaces will be provided as part of this site.
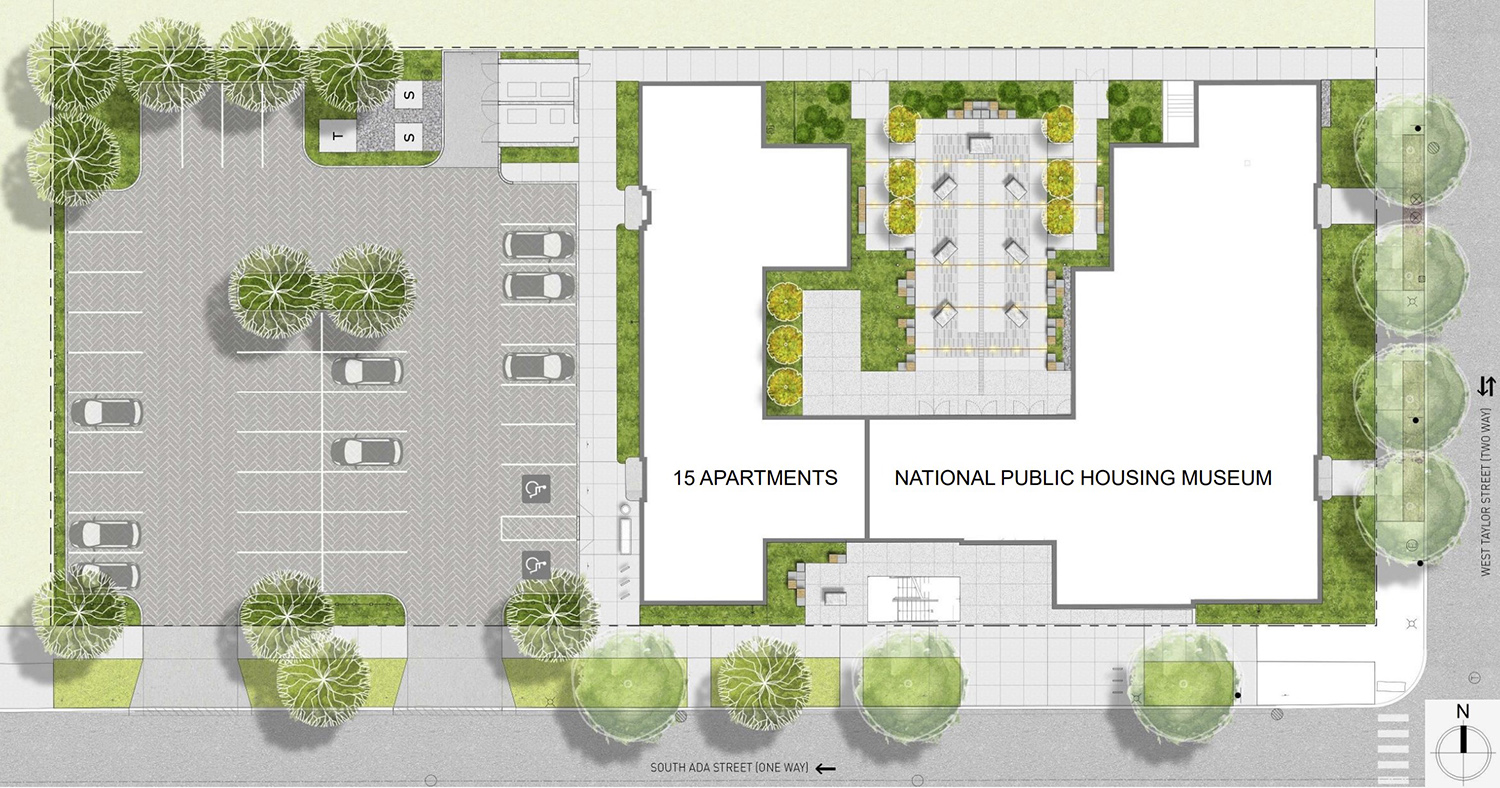
Site Plan for 925 S Ada Street at Roosevelt Square 3B. Drawing by HED Architects and LBBA
The included 15 apartments will be located in the northern half of the building, while the southern portion will be repurposed into the museum. The museum entry will be off of S Ada Street, while residents will enter the building from its northern side. Landon Bone Baker Architects is the architect behind the museum design, with HED Architects behind the residential work. The apartment mix will consist of five CHA units, five affordable residences, and five market-rate units.
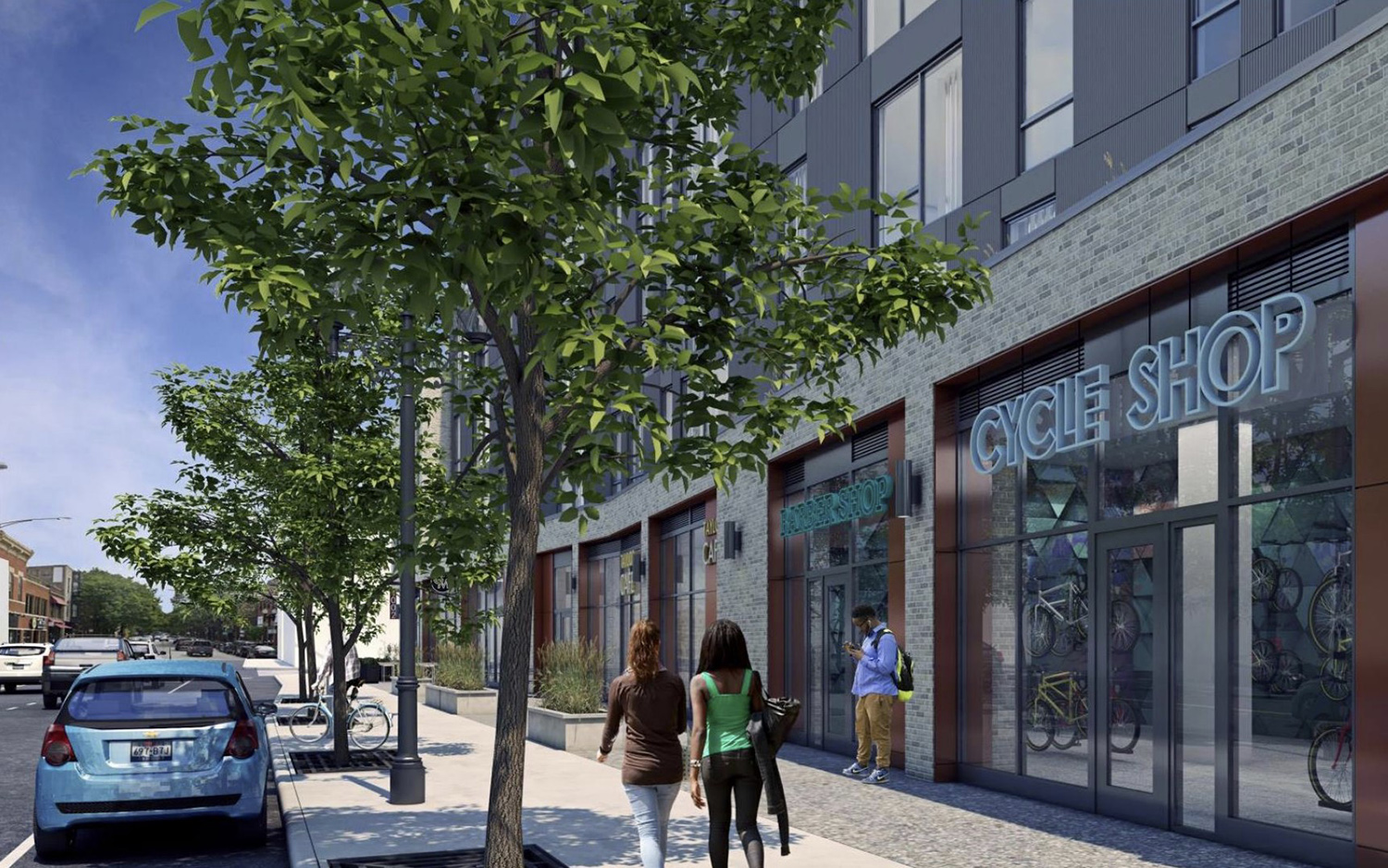
Street View of 1002 S Racine Avenue at Roosevelt Square 3B. Rendering by Moody Nolan and LBBA
The $100 million development has now received approvals from the Chicago Plan Commission, the zoning committee, and the full Chicago City Council. Construction will be executed by Bowa Construction, Brown & Momen, and Blackwood Group. GMA Construction will lead work for the National Public Housing Museum. Construction is expected to be completed by spring 2023.
Subscribe to YIMBY’s daily e-mail
Follow YIMBYgram for real-time photo updates
Like YIMBY on Facebook
Follow YIMBY’s Twitter for the latest in YIMBYnews

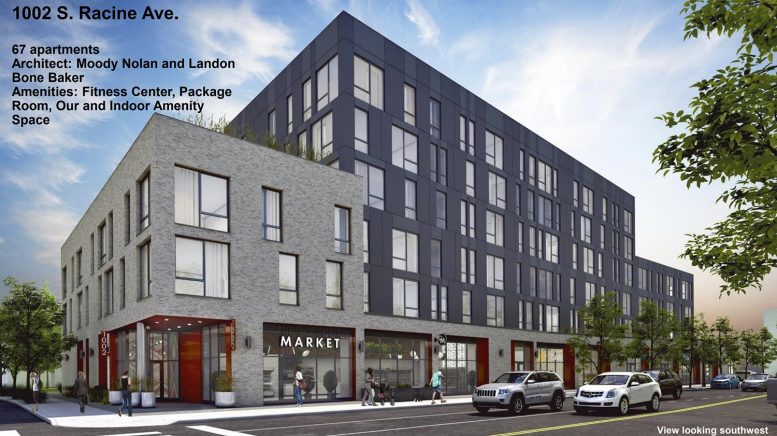
Be the first to comment on "City Council Approves Roosevelt Square Phase 3B Development in the Near West Side"