The Chicago Plan Commission has approved a mixed-use development for Westhaven Park Phase IID in the Near West Side. Located at 1959 W Lake Street, the project site fronts N Damen Avenue spanning from W Lake Street to W Maypole Avenue. The property is located adjacent to the CTA Green Line tracks where a new Damen station is expected. Brinshore Development and The Michaels Organization are the developers behind the proposal.
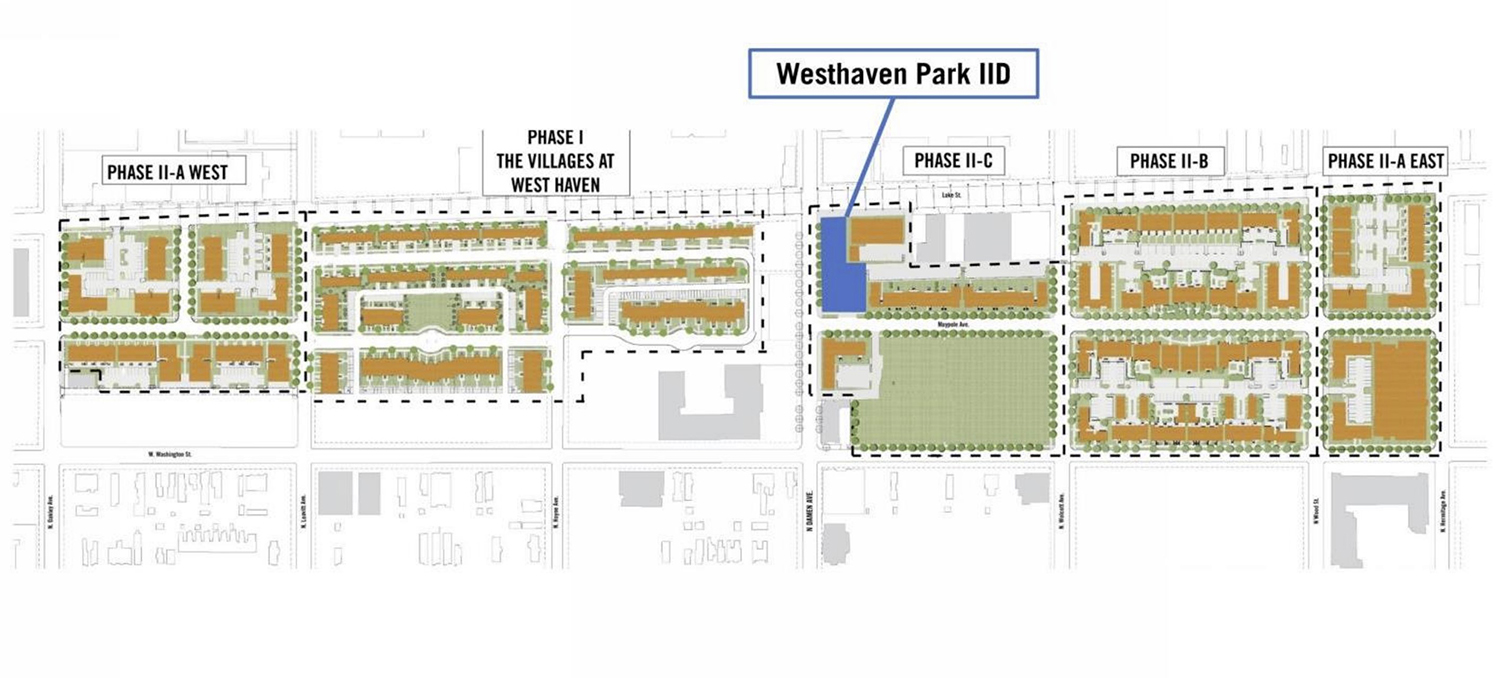
Phased Master Plan for Westhaven Park. Drawing by LBBA
As part of the Westhaven Park development, this project will be the final phase of the project as a successor to the Henry Horner Homes. Opened in 1958, the Henry Horner Homes were a set of public housing projects that were demolished in 2006. This final phase will satisfy the requirement to replace the total number of affordable housing units demolished in the former Henry Horner Homes.
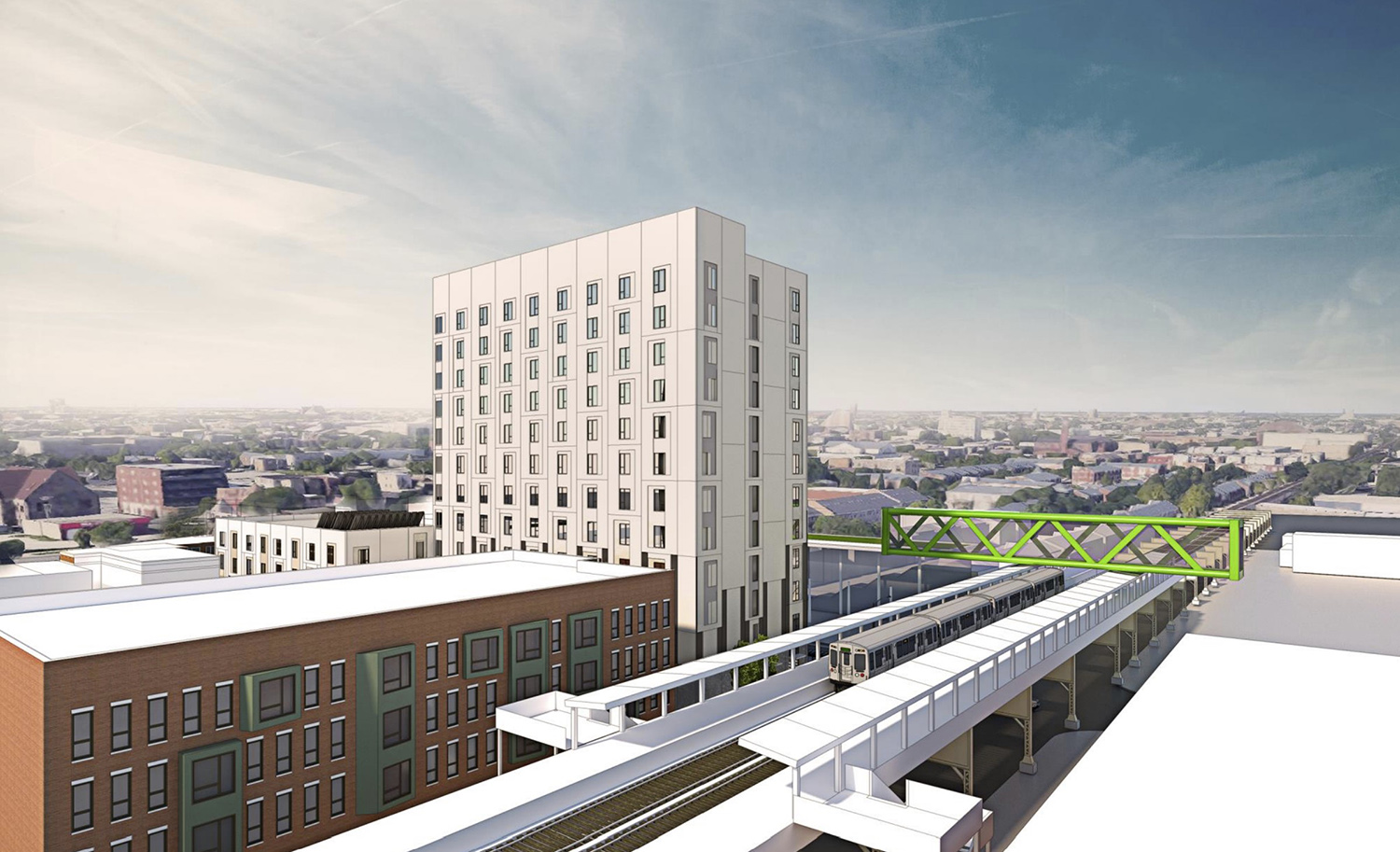
Aerial View of Westhaven Park IID at 1959 W Lake Street. Rendering by LBBA
Designed by Landon Bone Baker Architects, the new construction will be a 12-story, mixed-use development. Rising 136 feet, the building will hold three ground-floor retail spaces, with residential space on the upper floors. Totaling 96 units, the mixed-income project will feature 63 affordable units and 33 market-rate apartments. Units will be a mix of one- and two-bedroom residences. 16 vehicle parking spaces will be provided in addition to 106 bicycle parking spaces.
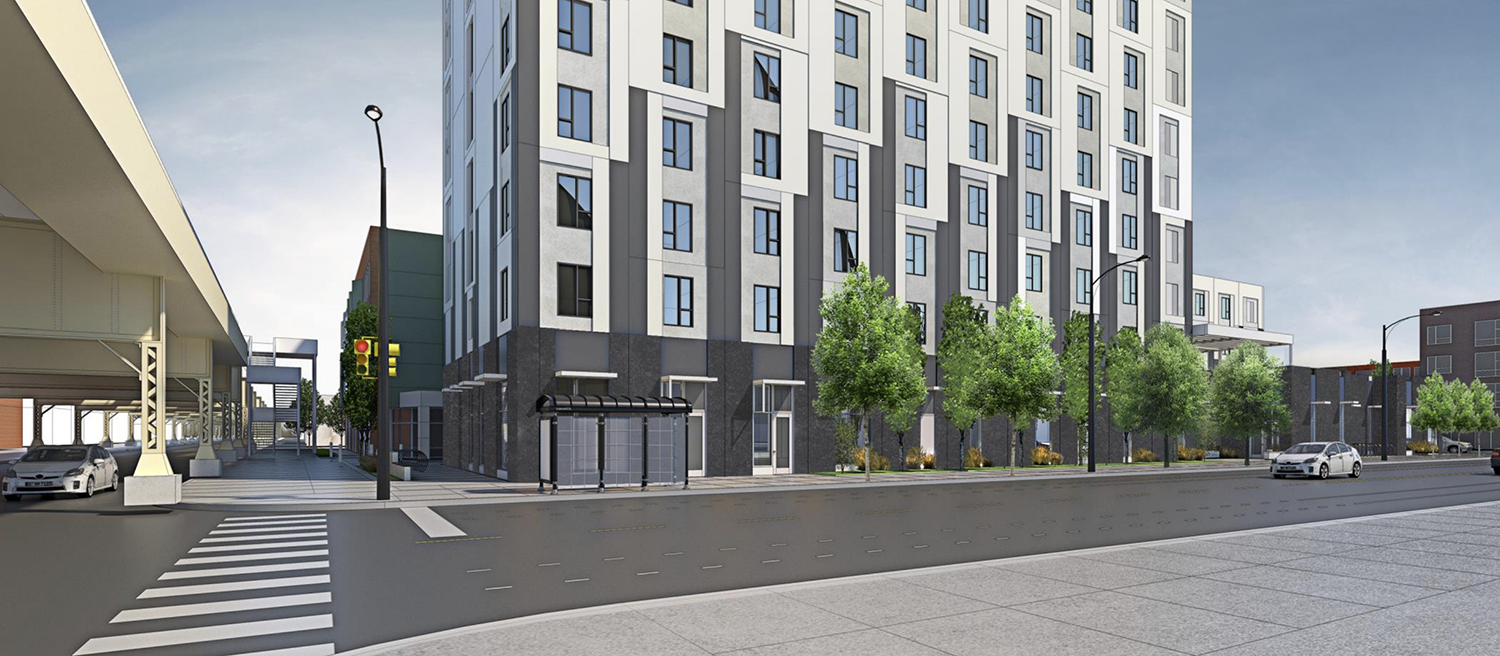
View of Westhaven Park IID at 1959 W Lake Street. Rendering by LBBA
The design began with a full rectangular massing that was then shifted. The height of the southern portion of the building was decreased to match the nearby townhomes and the northern section was in turn increased in height. The varying massing and separate components were provided to alter the roof line and create architectural interest. Active, accessible retail uses are located on the ground floor to activate the street and pedestrian experience. Two retail spaces will be located on the northern end near W Lake Street and the final space will be at the southern end, totaling approximately 4,000 square feet.
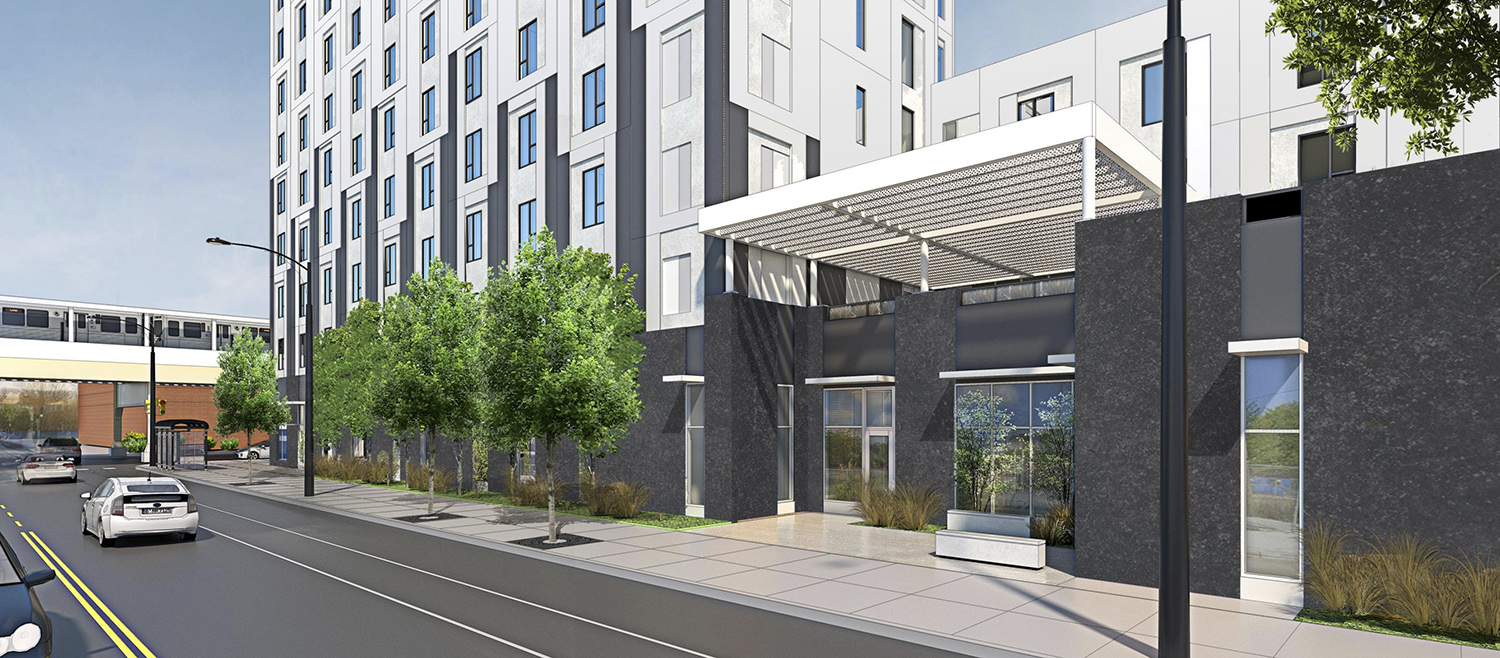
View of Westhaven Park IID at 1959 W Lake Street. Rendering by LBBA
The entire structure will be set back from the lot line to allow for wider sidewalks and landscaping along the building. Breaking down the scale by the sidewalk and the southern end, the four-story portion on the southern end is pushed back from the street with a one-level portion providing a second level roof terrace. Parking will be located under the four-story portion, while the residential entrance will be at the middle of the building.
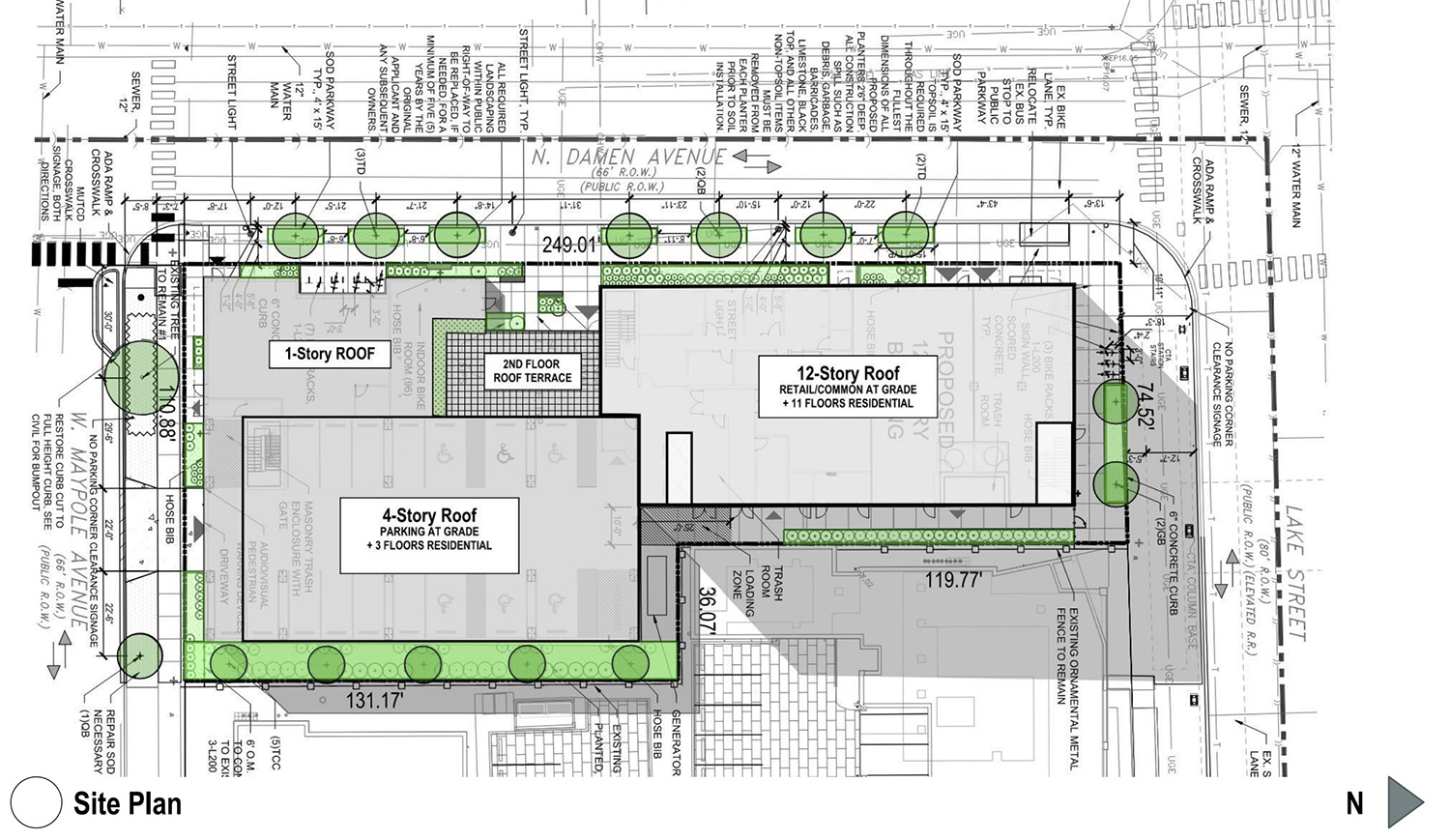
Site Plan for Westhaven Park IID at 1959 W Lake Street. Drawing by LBBA
Built out of precast concrete panels, the facade will be strong, durable, and versatile, allowing for the use of color and texture. Creating a dynamic facade, the panels are energy efficient, provide ease of construction, and provide acoustic dampening benefits.
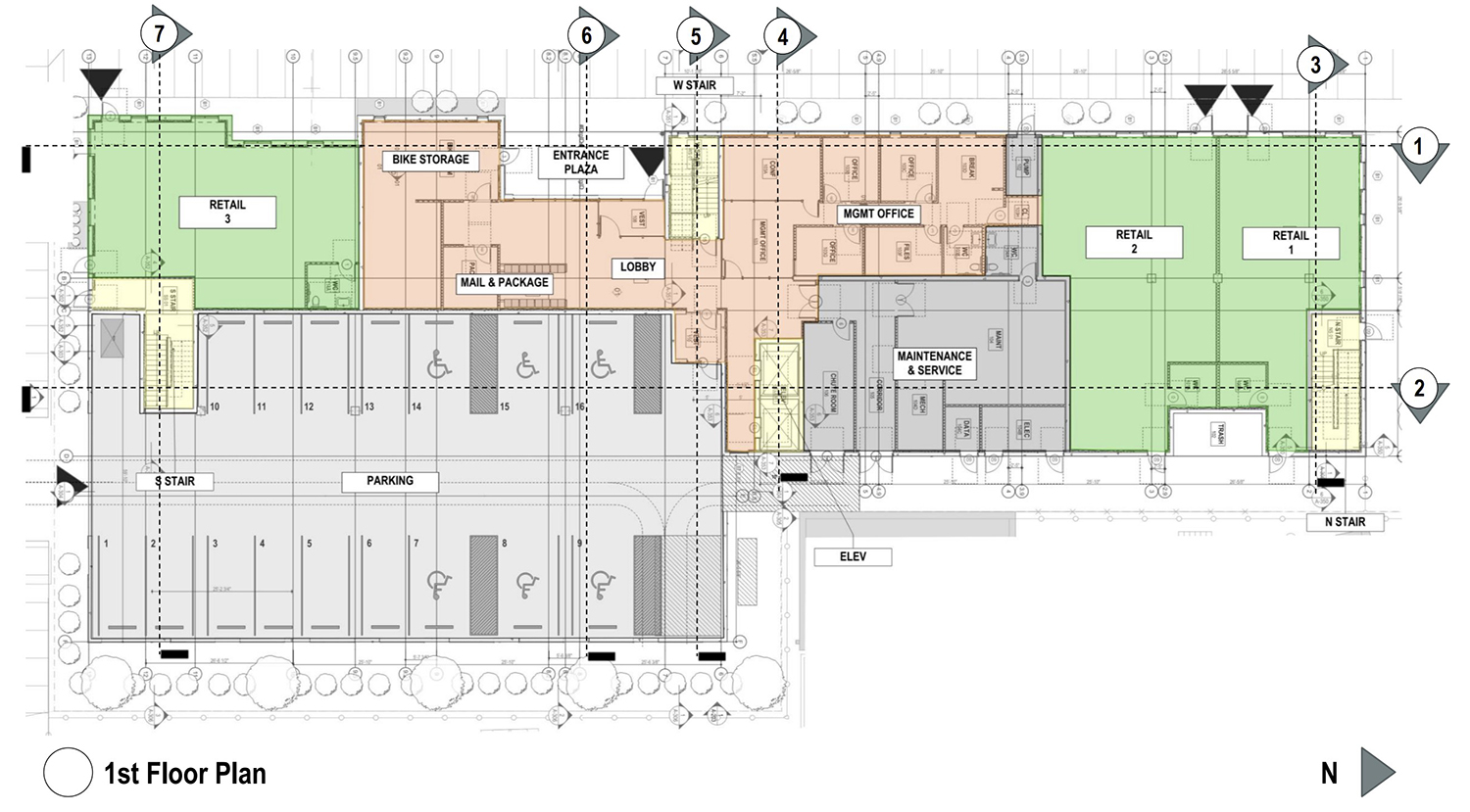
Ground Floor Plan for Westhaven Park IID at 1959 W Lake Street. Drawing by LBBA
Meeting sustainability requirements, the development will earn and exceed Energy Star rating by 10 percent, plant trees, provide working landscapes, reduce indoor water use by 25 percent, provide bike parking and be located in proximity to transit and divert 80 percent of construction waste.
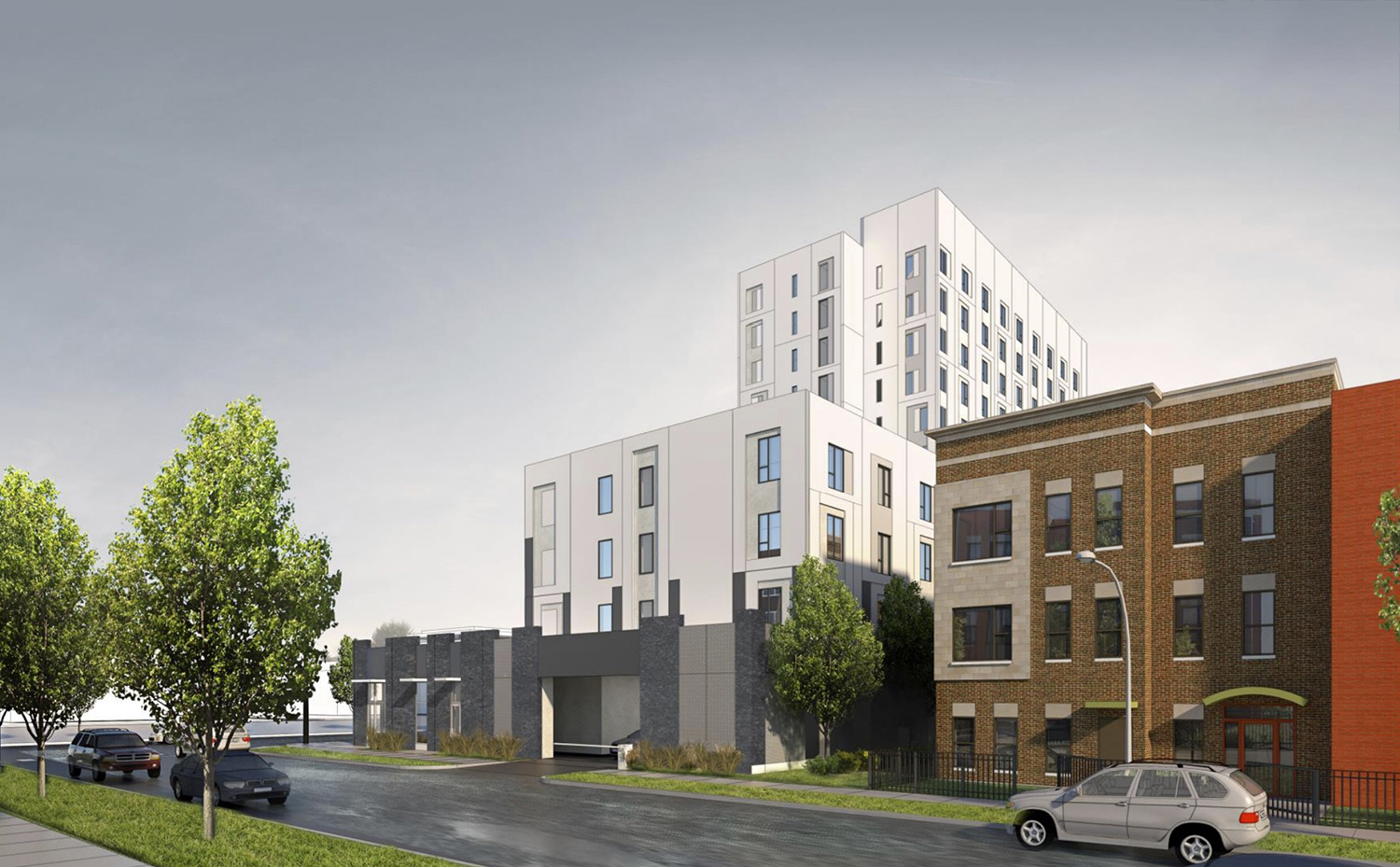
View of Westhaven Park IID at 1959 W Lake Street. Rendering by LBBA
Seeking a zoning change to B2-5, the underlying zoning will reinstate the existing Planned Development designation after rezoning the property. The $41.2 million will be funded in part by a $10 million TIF payment approved by the Community Development Commission earlier in March. A timeline for construction has not been announced.
Subscribe to YIMBY’s daily e-mail
Follow YIMBYgram for real-time photo updates
Like YIMBY on Facebook
Follow YIMBY’s Twitter for the latest in YIMBYnews

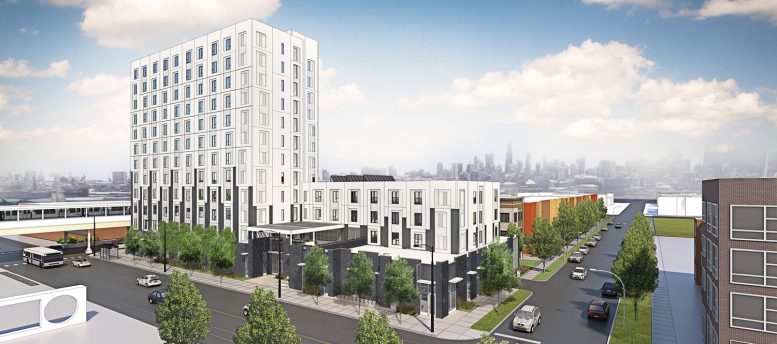
Transit based development with density and ground floor retail in a neighborhood lacking all of the above. Sounds good to me. Hopefully the Damen station will act as a catalyst for this area.