Work is wrapping up on the townhome facades at Alcove Wicker Park, a 55-unit residential development situated at 1648 W Division Street in Wicker Park, just west of Polish Triangle. Planned by Vermillion Development, the 12 connected townhomes will follow the first-phase completion of a seven-story, 43-unit condominium tower. Both buildings are oriented around a central courtyard and nestled in the center of a triangular block formed by Division and Milwaukee.
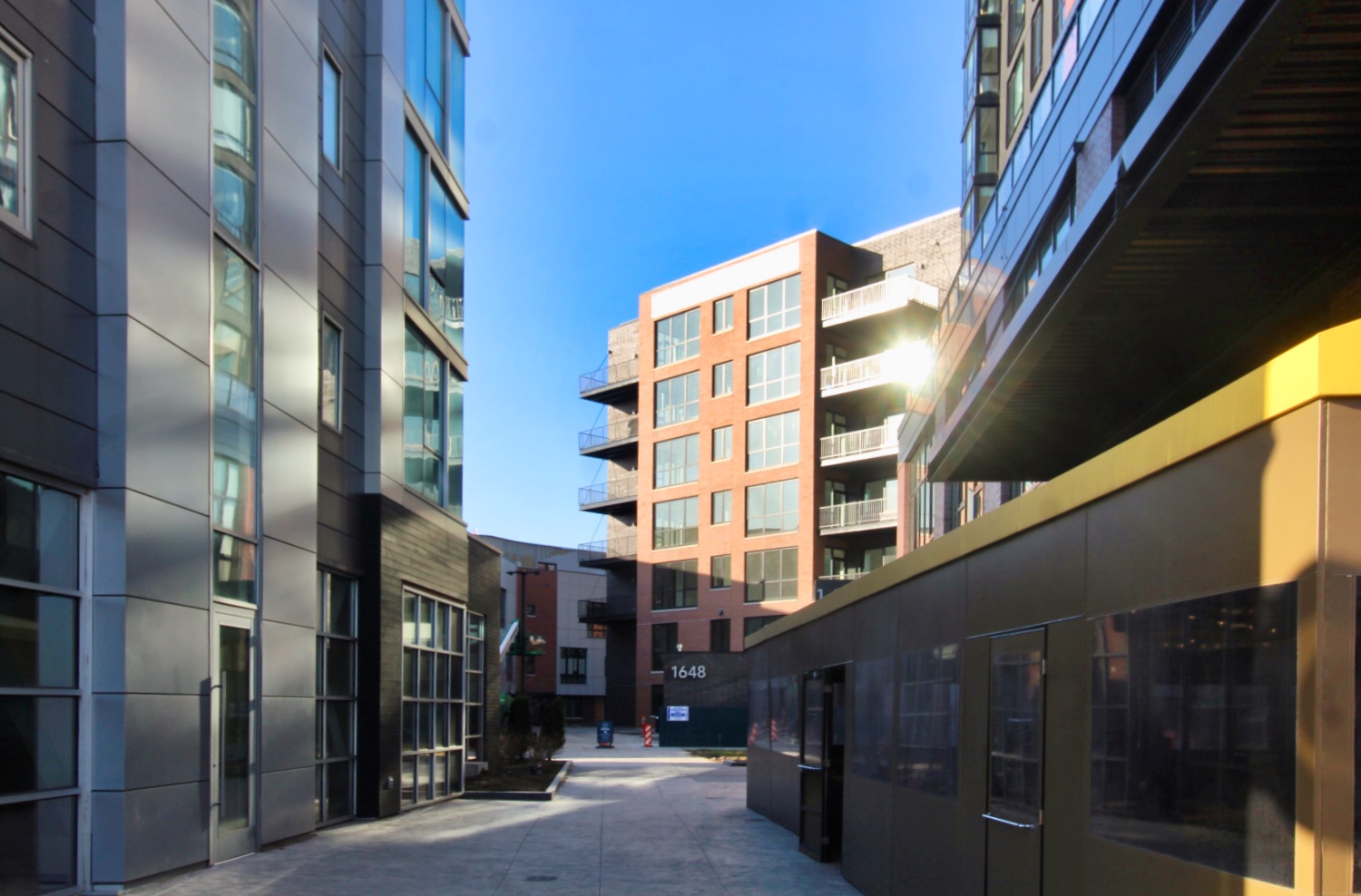
Alcove Wicker Park. Photo by Jack Crawford
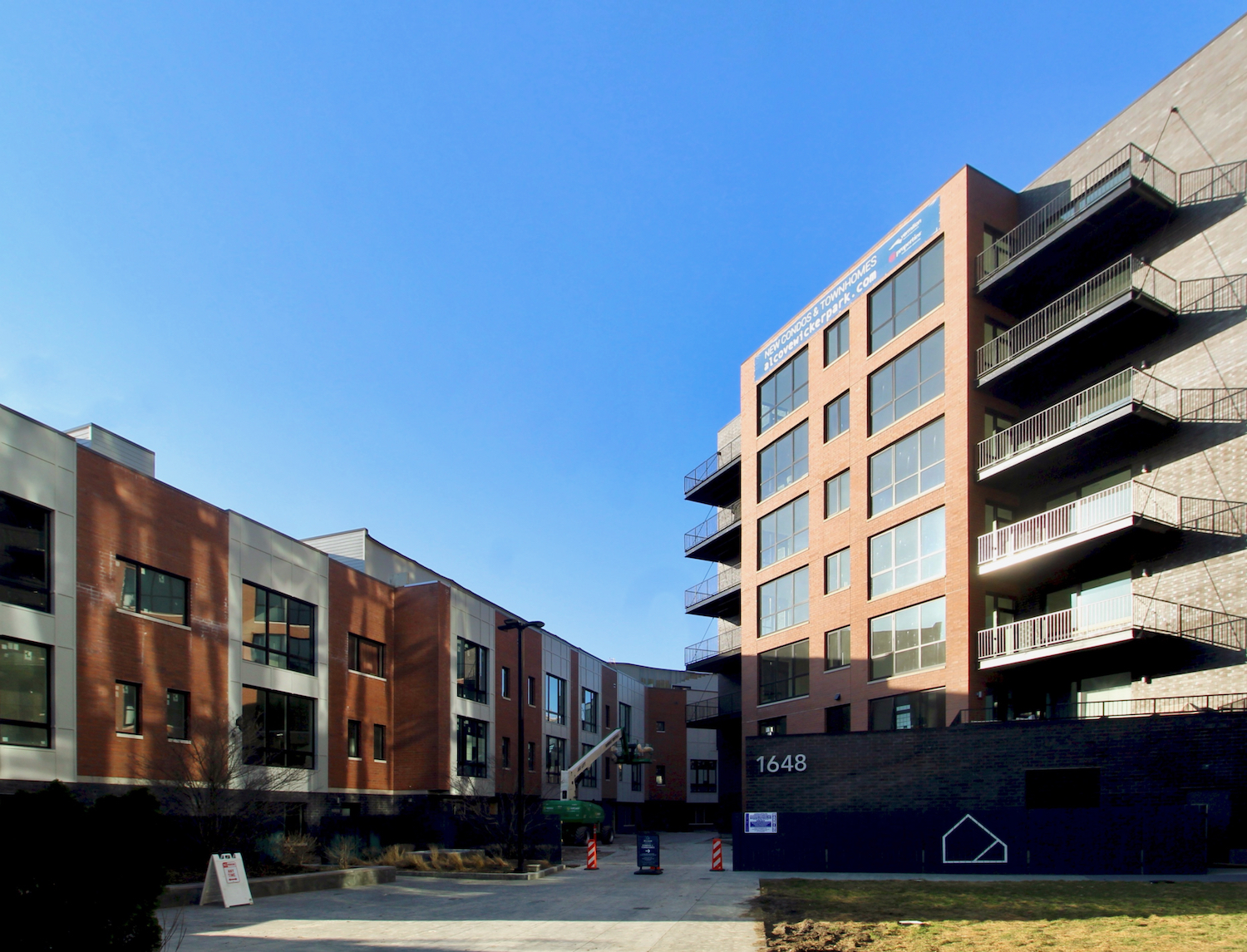
Alcove Wicker Park. Photo by Jack Crawford
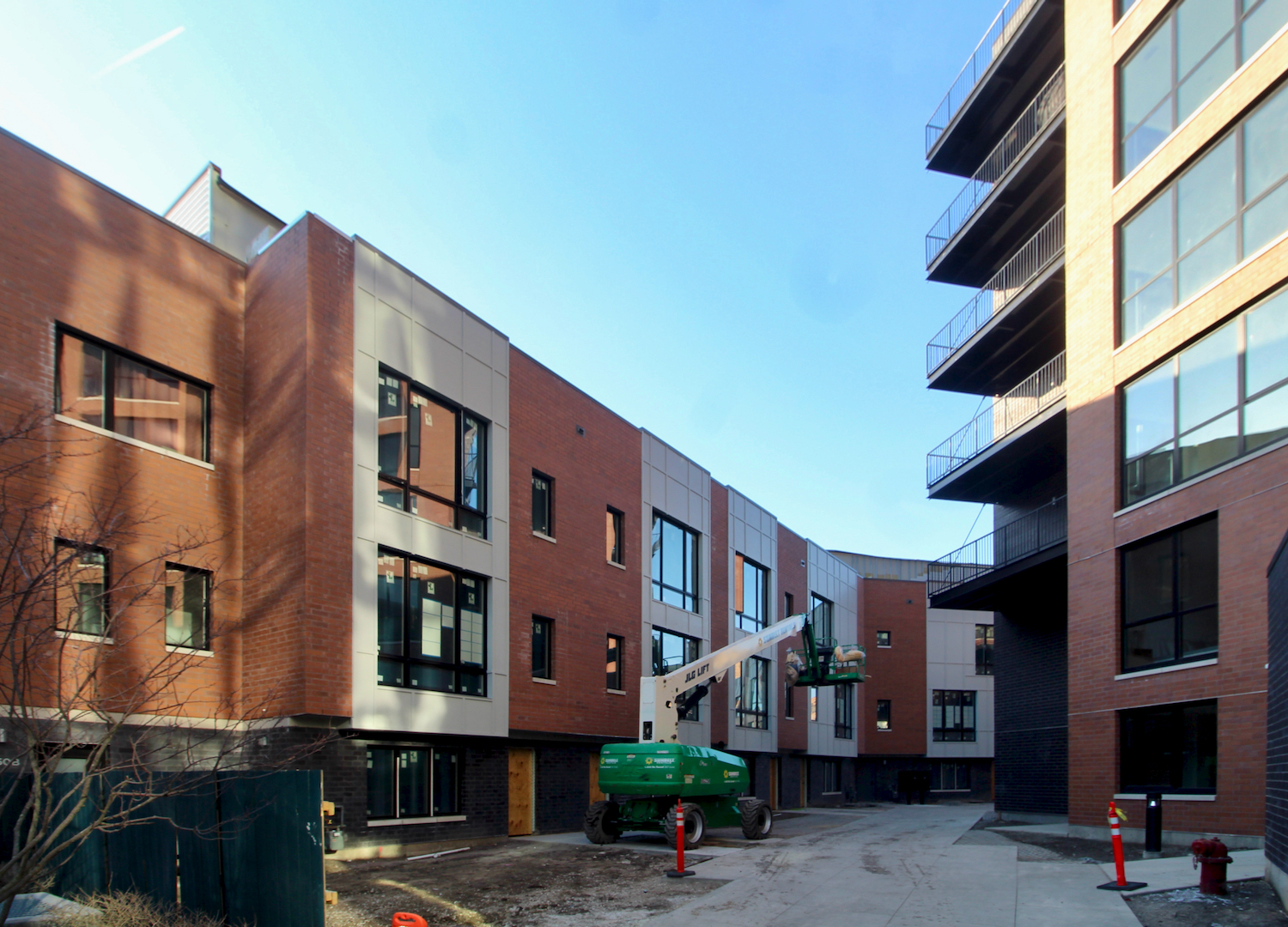
Alcove Wicker Park. Photo by Jack Crawford
Each townhome will allow for three bedrooms and either a den or fourth bedroom. The fourth floor will also house a private rooftop enclosure and deck for each residence, while balconies will line the second floors along the rear. Other in-unit features comprise of nine-foot-high ceilings, quartz countertops, Viking appliances, and Copatlife Italian cabinetry. The baths will also include Copatlife cabinetry, while offering floating wall mirrors and both a soaking tub and shower in the master bath. Residents will also have access to two-car garages for each unit.

Alcove Wicker Park townhome penthouse level. Rendering by Hirsch MPG

Alcove Wicker Park townhome master bedroom. Rendering by Hirsch MPG
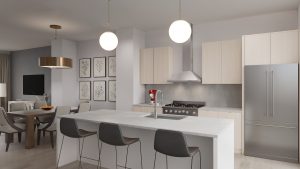
Alcove Wicker Park townhome kitchen and dining. Rendering by Hirsch MPG
The townhome layouts will fall between 2,895 and 3,430 square feet, and begin at $1,130,000. Condominiums prices begin at roughly $600,000 for two-bedrooms, and scale up to four-bedroom units.
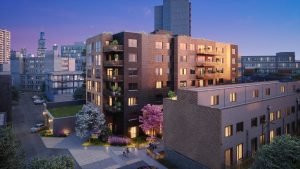
Alcove Wicker Park. Rendering by Hirsch MPG
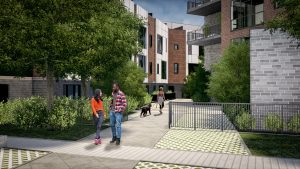
Alcove Wicker Park. Rendering by Hirsch MPG
Hirsch MPG is the design architect for the overall project. The tower’s design includes a mixed-color brick facade with prominent corner balconies. The townhomes will be integrated into a single massing that forms a subtle V-shape from above, while its facade will include a palette of cement board, brick, and metal.
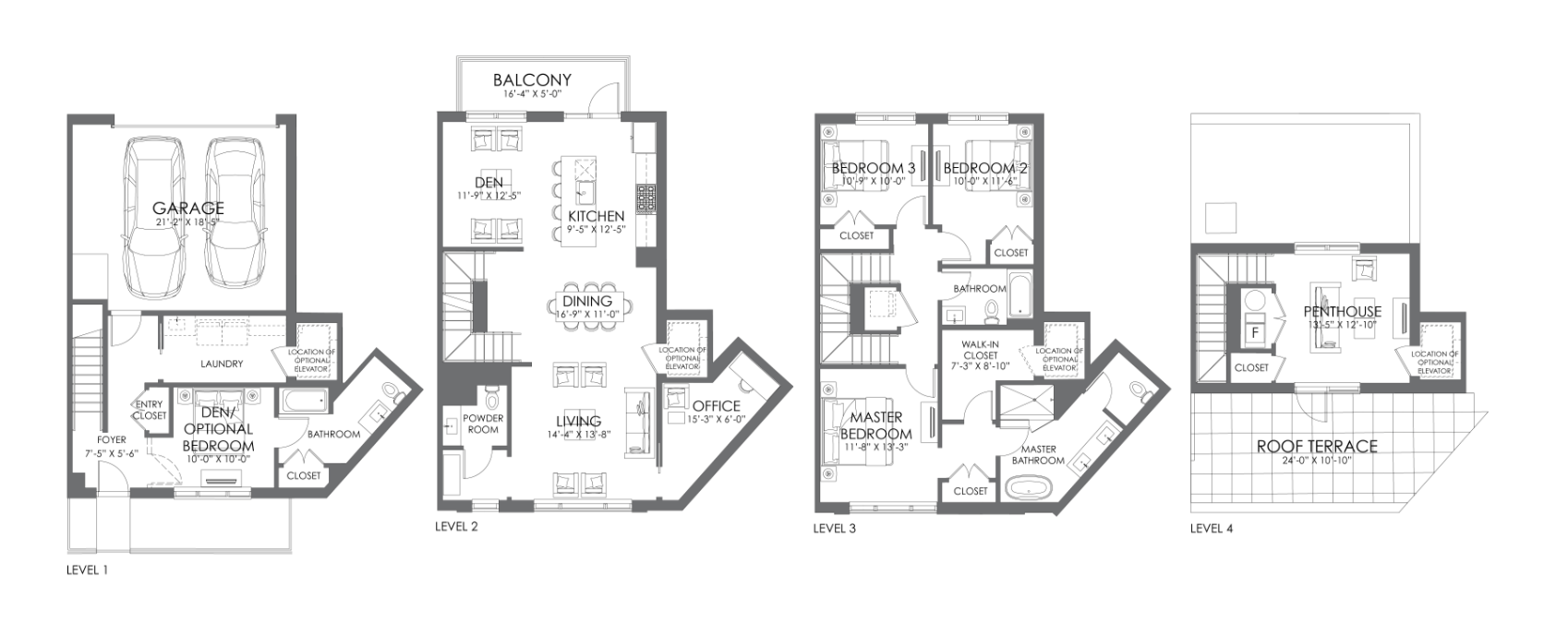
Alcove Wicker Park townhome ‘F’ full floor plans. Plans by Hirsch MPG
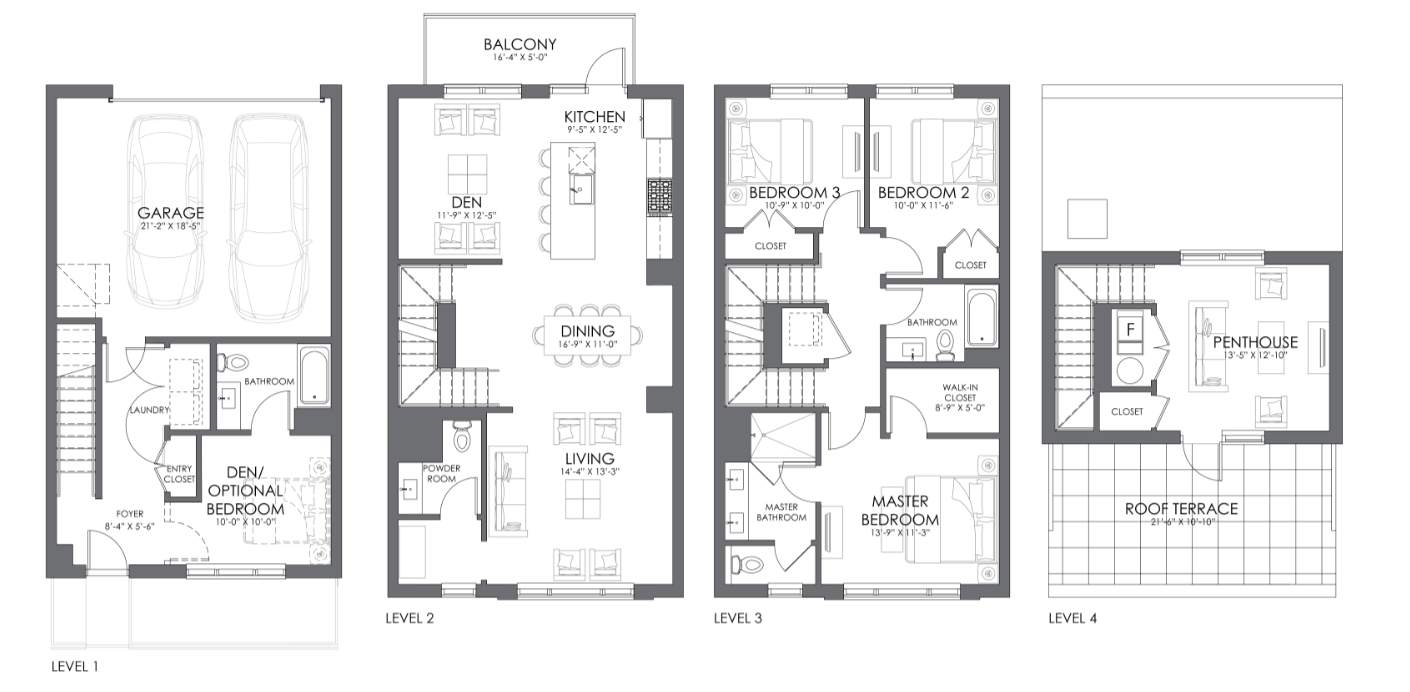
Alcove Wicker Park townhome ‘K’ full floor plans. Plans by Hirsch MPG
Immediate bus transit includes stops for Routes 9, X9, 56, and 70, all at the nearby convergence of Division, Ashland, & Milwaukee. Those looking to board the CTA L will find Blue Line subway service underneath this intersection via Division station.
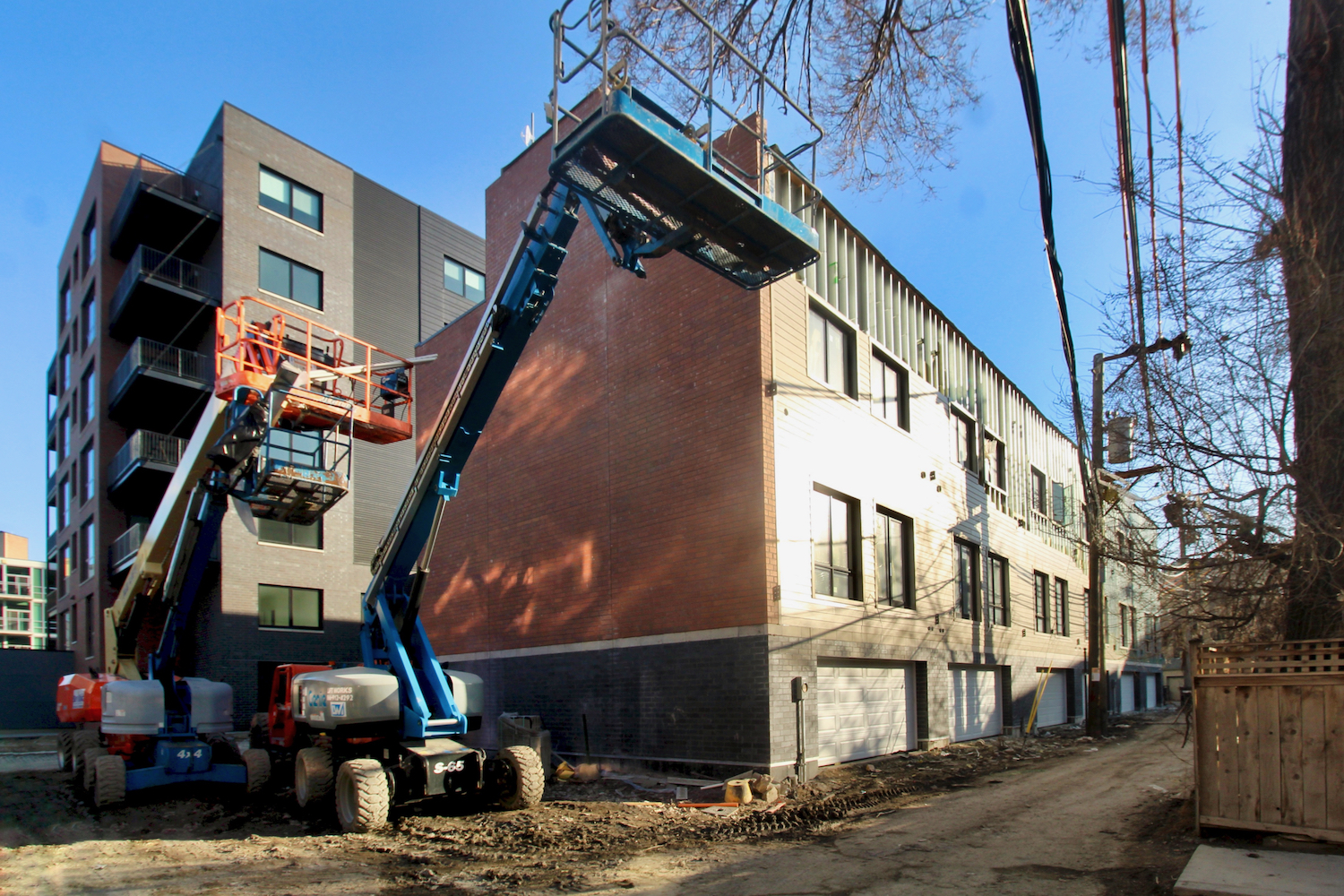
Alcove Wicker Park. Photo by Jack Crawford
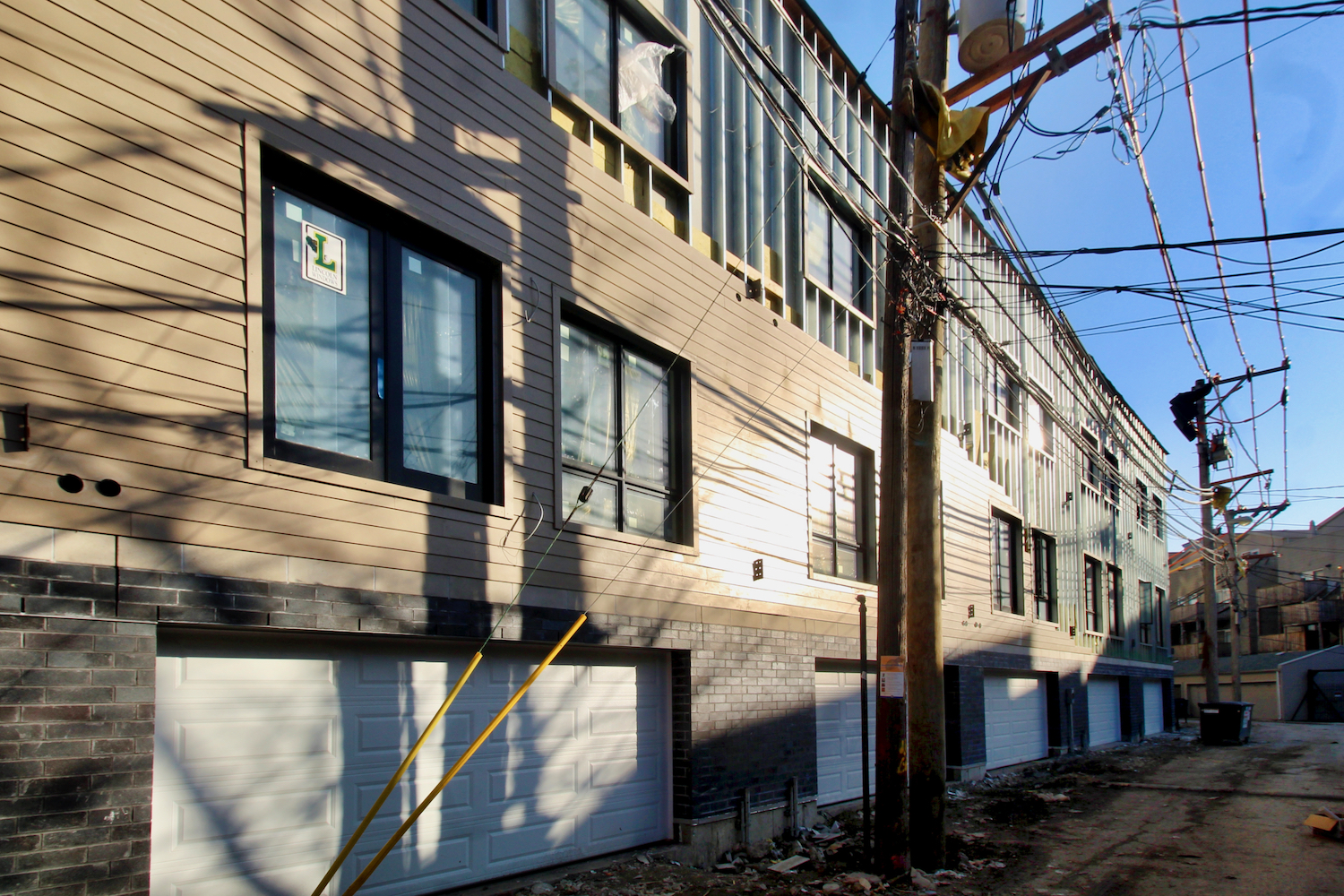
Alcove Wicker Park. Photo by Jack Crawford
Residents will also find a dense collection of retail and dining, particularly along Milwaukee both towards the northwest and southeast. The four-acre Wicker Park with grass space, a basketball court, a dog area, and a playground is also available within a 12-minute walk northwest.
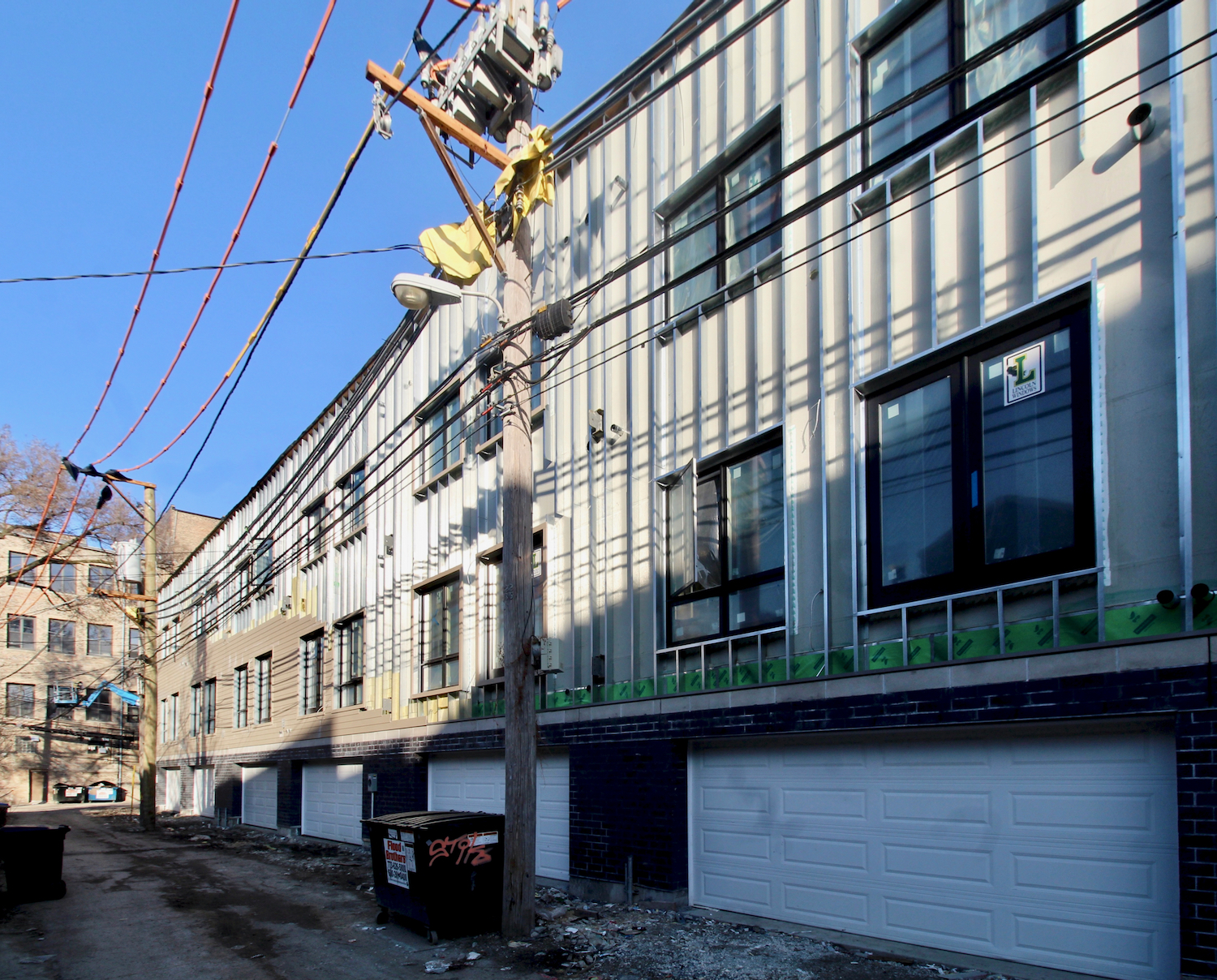
Alcove Wicker Park. Photo by Jack Crawford
With the condo tower already completed late last year, the remaining townhome portion is expected to open later this year.
Subscribe to YIMBY’s daily e-mail
Follow YIMBYgram for real-time photo updates
Like YIMBY on Facebook
Follow YIMBY’s Twitter for the latest in YIMBYnews

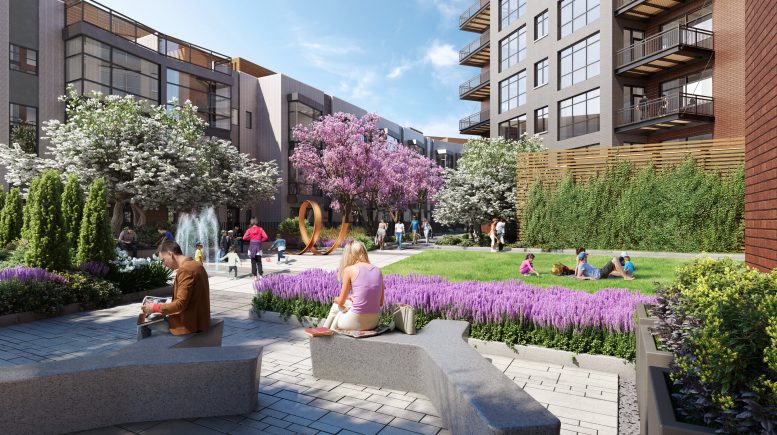
The mass of wires hanging there ruins it.