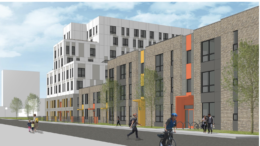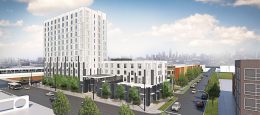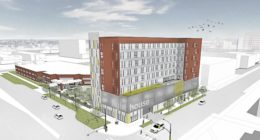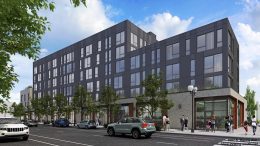Partial Funding Approved For Parkside Phase 3 In Old Town
The Community Development Commission has approved partial funding for the residential development at 520 W Hobbie Street in the Near North Side. The new structures at the nearly full-block project will expand the existing Parkside of Old Town complex. Developer Holsten Real Estate is working with the Chicago Housing Authority and Cabrini Green Community Development Corporation, tapping local firm Landon Bone Baker Architects for the design.




