Chicago’s City Council has approved the financial framework for the second phase of the 43 Green development, a 10-story mixed-use development adjacent to the 43rd CTA Green Line station in Bronzeville. Positioned at 4309 S Prairie Avenue, the undertaking is to be located just west of the station, directly across from the first phase that was positioned on the east side of the tracks.
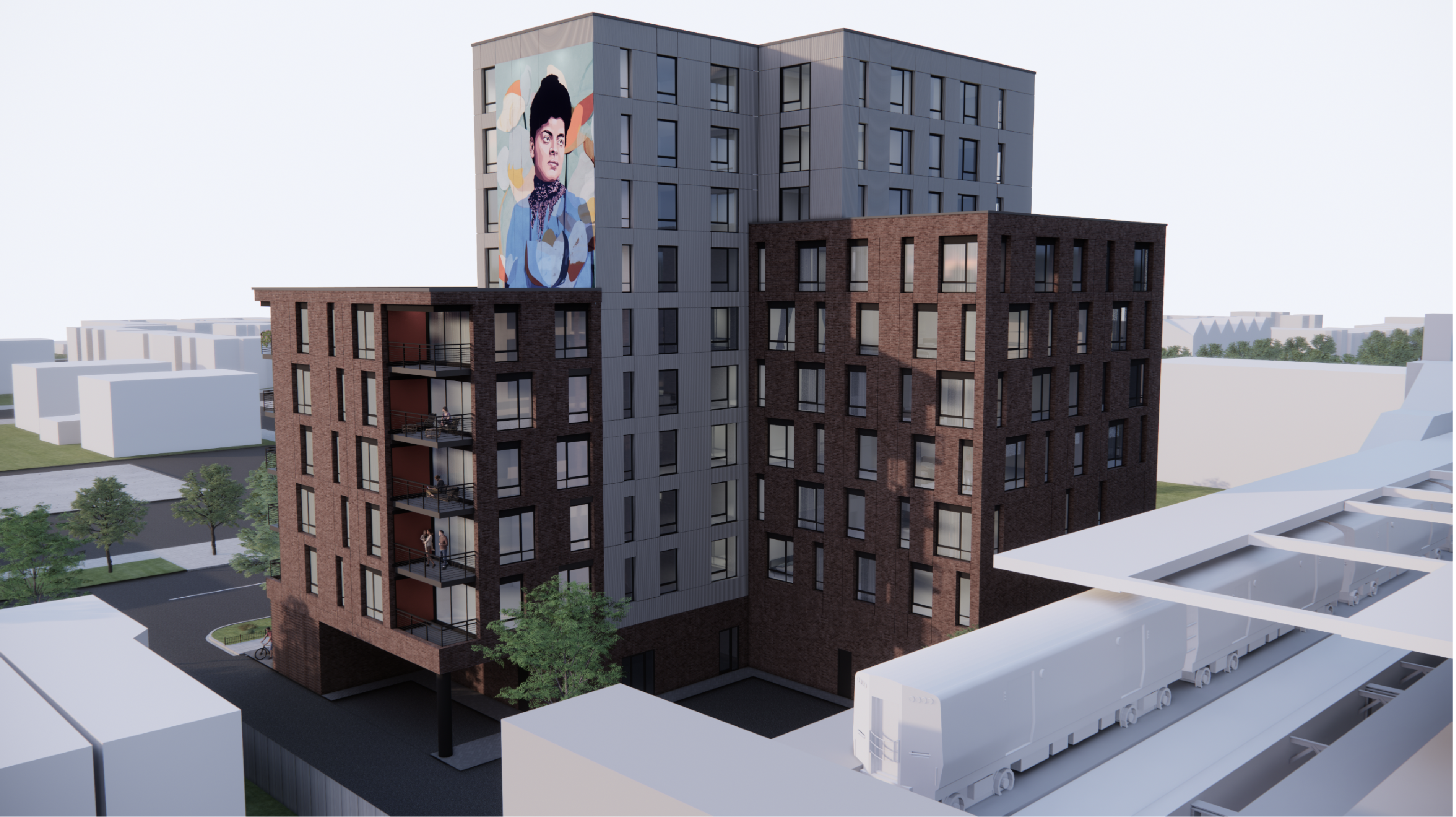
Rendering of 43Green phase II by Moody Nolan
Co-leading this development are the firms The Habitat Company and P3 Markets. Their plan for this second phase includes 80 living spaces and a 4,000-square-foot retail segment on the ground level. Prospective tenants within this commercial space include a UPS facility and a dental office.
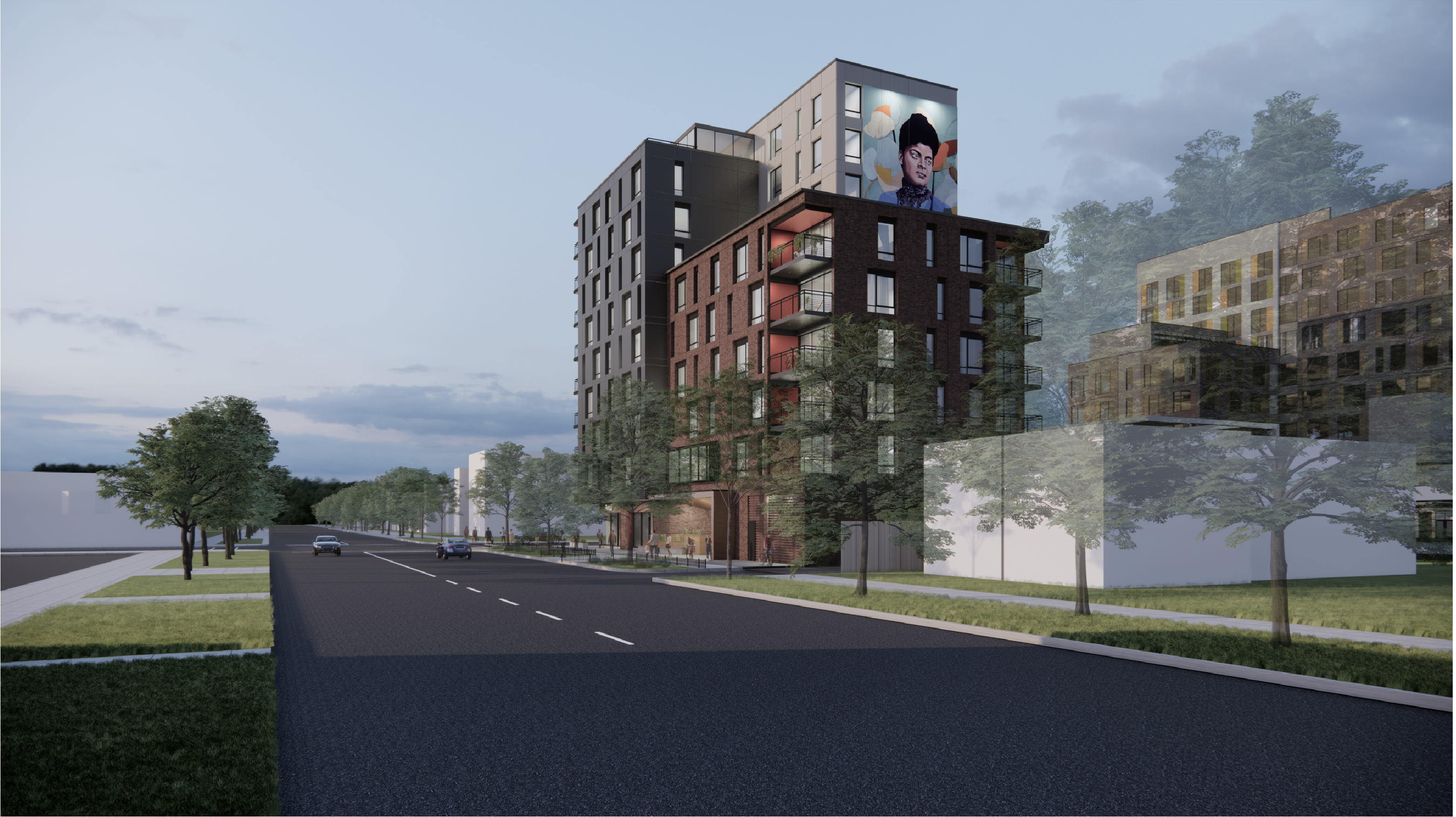
Rendering of 43Green phase II by Moody Nolan
Working together on the design aspect are Landon Bone Baker Architects and Moody Nolan. Their concept envisions shaping the metropolitan boundary at the plot’s corner while utilizing strategic setbacks to diminish the structure’s magnitude near the southern residential area and the CTA L tracks on the east. This design choice intends to emulate the volume of the venture’s initial stage, with both edifices serving as complementary components flanking the CTA rails.
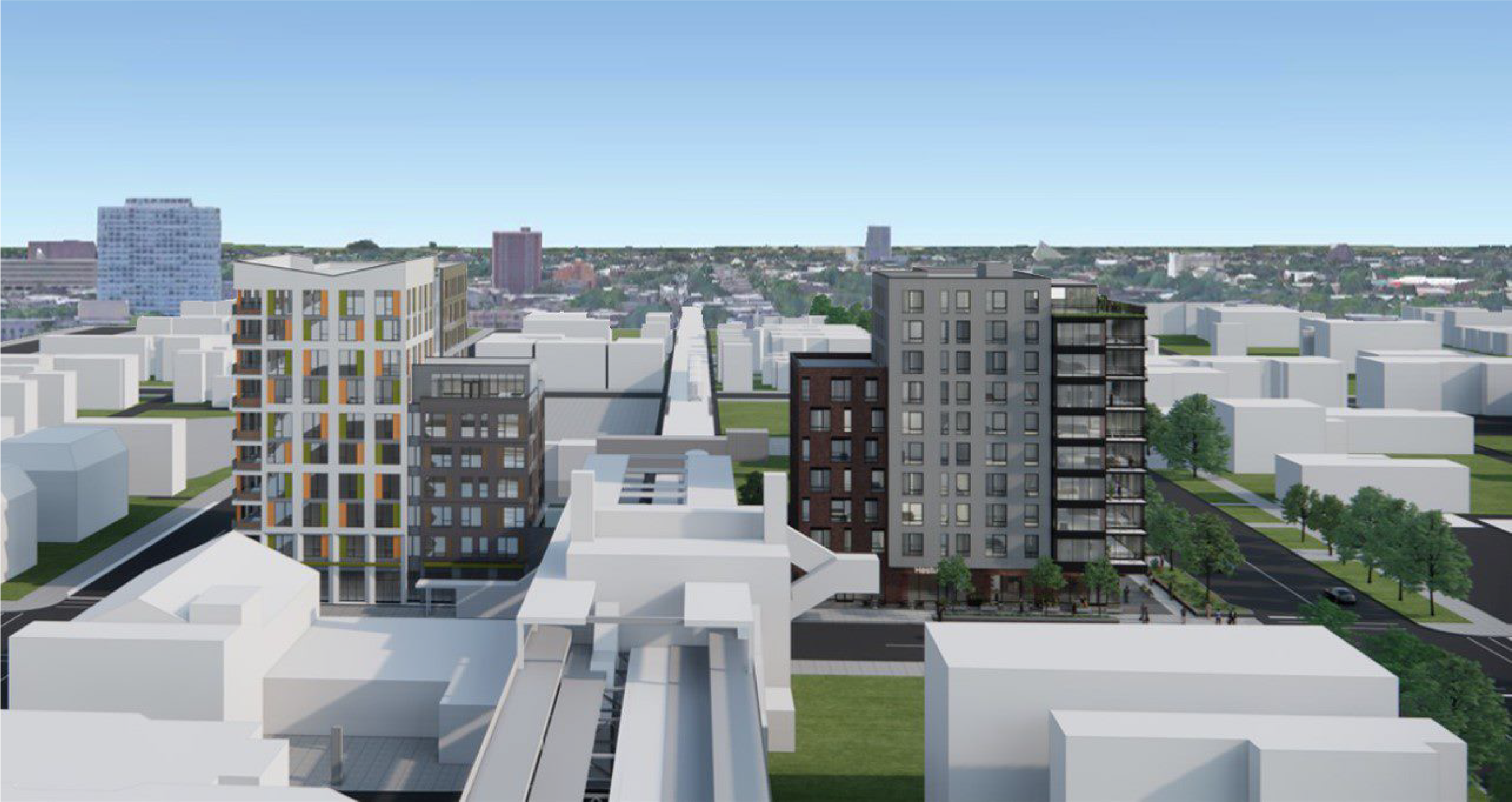
First two buildings of 43Green, phase I (left) and phase II (right) by Moody Nolan
Reaching a height of 106 feet, the top of the building will approximately align with the first phase’s roofline. The structure’s bulk will be sectioned into various sections, which are lined with various facade treatments like brick and concrete paneling.
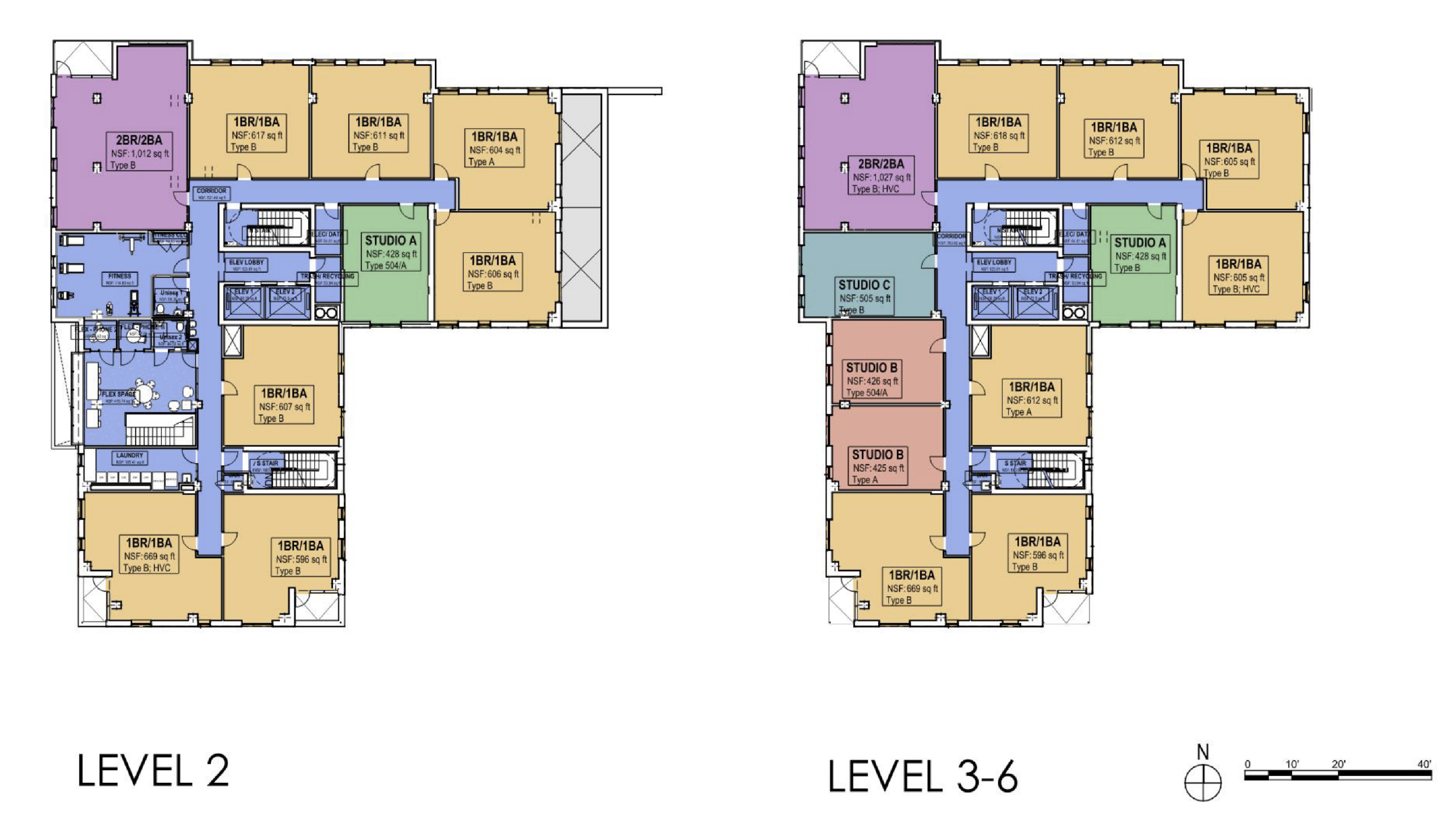
Standard floor plans of 43Green phase II by Landon Bone Baker
Among the 80 apartments, 37 will be offered to those making up to 60 percent area median income (AMI), seven for those making up to 50 percent AMI, and the remaining 36 units at the standard market rate. The living spaces will consist of 24 studios averaging 470 square feet, 48 single-bedroom units with an average of 660 square feet, and eight dual-bedroom apartments averaging 925 square feet.
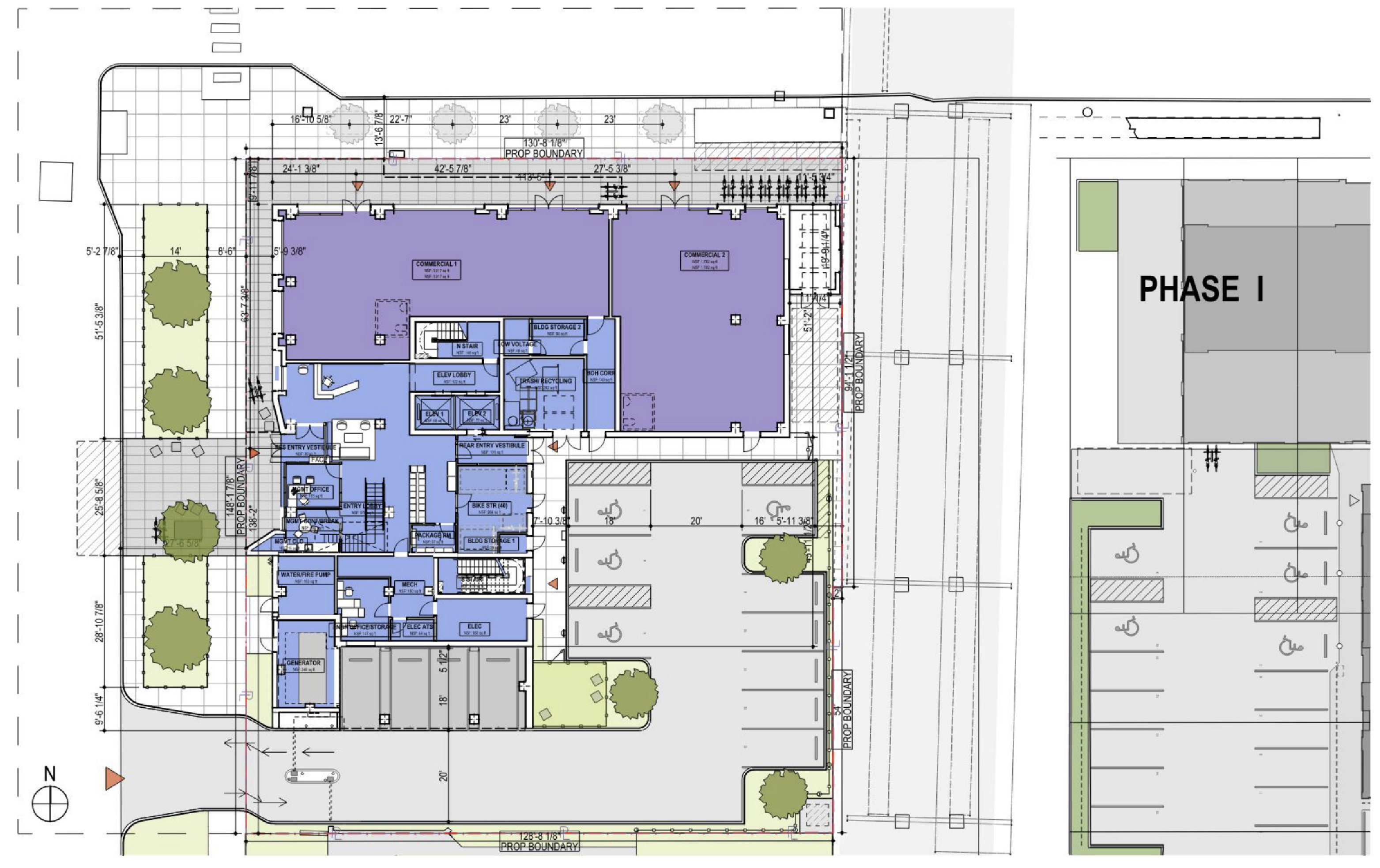
Ground floor plan of 43Green phase II by Landon Bone Baker
The $45 million construction will draw financial backing from various sources, including $10 million in TIF allocations, $6.3 million through a HUD mortgage, $20.9 million in LIHTC equity, $6.5 million from multi-family housing resources, and $610,000 in postponed developer fees. A couple of city-owned parcels, collectively valued at $162,000, will be sold to the developer for a token sum of $1 per lot.
Beyond the aforementioned 43rd Green Line Station, other transportation options for residents include a 13-car garage and 56 bicycle spaces within the building, while bus access for Route 43 can be found adjacent to the property underneath the station and just several paces east to 43rd & Indiana.
Following the city’s approval, the development team can now finalize the plans and initiate construction once permits are issued. Plans are tentatively targeting a Q2 2024 completion date, though this timeline may be slightly delayed due to a later-than-expected start date. Once construction breaks ground, Bowa Construction and McHugh Construction will serve as joint general contractors.
Subscribe to YIMBY’s daily e-mail
Follow YIMBYgram for real-time photo updates
Like YIMBY on Facebook
Follow YIMBY’s Twitter for the latest in YIMBYnews

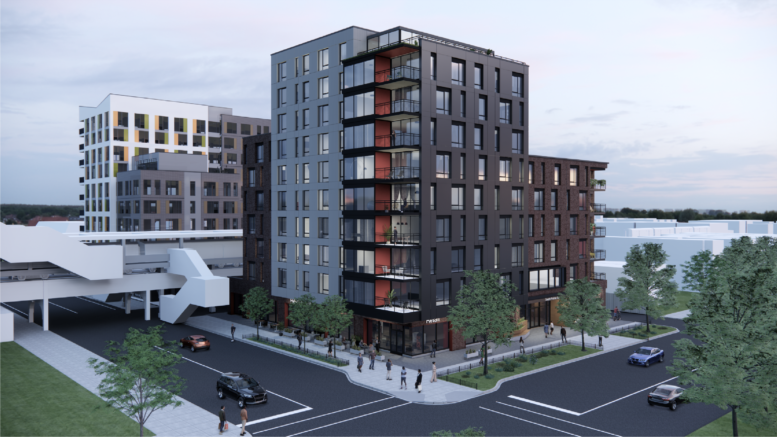
47th Street could use this type of development as well, especially considering it has more retail than 43rd Street.
When will opening to submit applications become available?
Please reach out to the development directly for availability information: https://www.live43green.com/
what are the sources that make up the “$6.5 million from multi-family housing resources”? city funds?