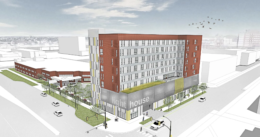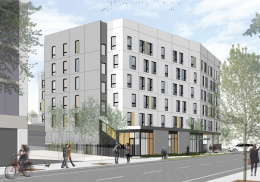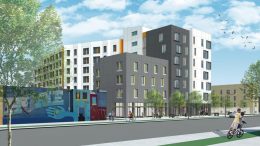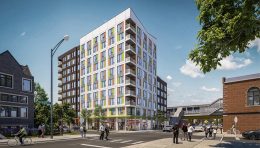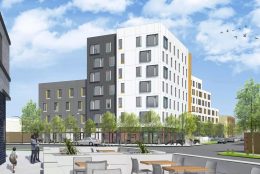New Details Revealed For Affordable Development At 1134 S Wood Street
New details have been revealed for a new mixed-use development at 1134 S Wood Street in the Illinois Medical District. Located adjacent to an existing two-story medical facility run by the project’s developer The Chicago Lighthouse, the new structure would replace the existing corner parking lot and expand the services offered on-site with new residences. Chicago Lighthouse is partnering with Brinshore Development on the project with Landon Bone Baker Architects as the designers.

