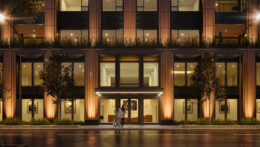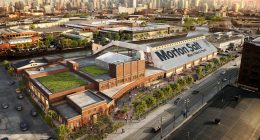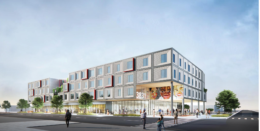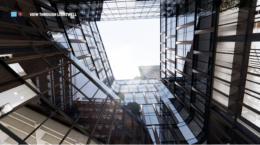Drilling Begins for West Loop’s Embry Development
Caisson drilling has begun for the 15-story condominium high rise known as Embry, located at 21 N May Street in West Loop. This residential project by Sulo Development will house a total of 58 for-sale units, ranging from two- to four-bedroom residences and spanning from 1,828 and 5,187 square feet. This 207-foot-tall edifice will replace an empty lot that once housed a two-story masonry building.




