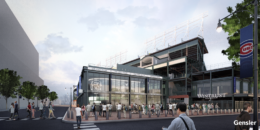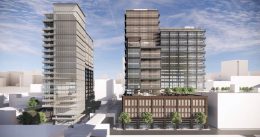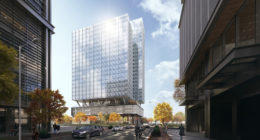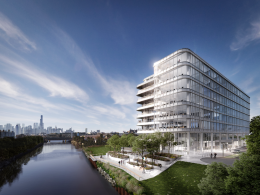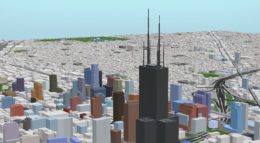Wrigley Field Sportsbook Addition Tops Out in Lake View
Structural steel has reached its full height for a three-story addition to Wrigley Field in Lake View, having been co-planned by the Chicago Cubs and Marquee Development. Connected to the original stadium, this new 22,000-square-foot enclosure at 1012 W Addison Street will house a Draftkings sportsbook betting venue along with multiple dining options, replacing the former Captain Morgan Club (later the Fantasy Draftkings Sports Zone) at the southeast corner of the stadium block. The project comes at the heels of City Council’s recent reversal of its sports betting ban, thereby greenlighting such operations at Chicago’s five professional stadiums.

