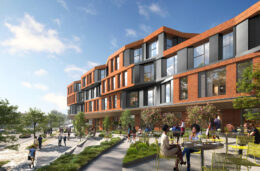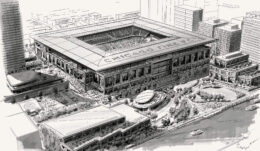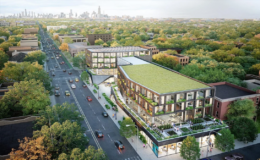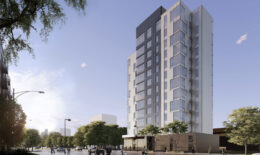Additional Renderings And Details Revealed For Chicago Fire FC Stadium
The Chicago Fire FC have revealed additional renderings and details of their upcoming stadium within The 78. Located between West 13th and 14th Streets, the stadium is set to finally anchor the long-stalled megadevelopment. The project is being led by the team in partnership with The 78’s developer, Related Midwest, with architecture firm Gensler responsible for the design.





