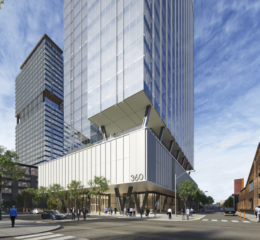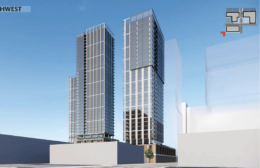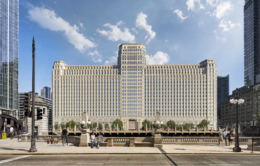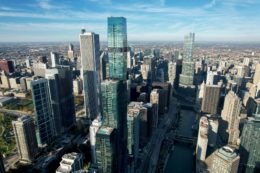Parapet Underway at Fulton Market’s 360 N Green Street
Work on the parapet for the 24-story, 360 N Green Street mixed-use building in Fulton Market is now making headway. The developer, Sterling Bay, is developing the 399-foot-tall tower to accommodate office spaces, 5,400 square feet for retail, and tenant amenities within its 500,000 square feet of space.





