The Chicago City Council has approved the mixed-use Free To BE Village development at 4427 N Clark Street in Uptown. Sitting on the corner with W Sunnyside Avenue, the project will replace a one-story building, vacant lot, and parking lot across the street from its developer the Black Ensemble Theater.
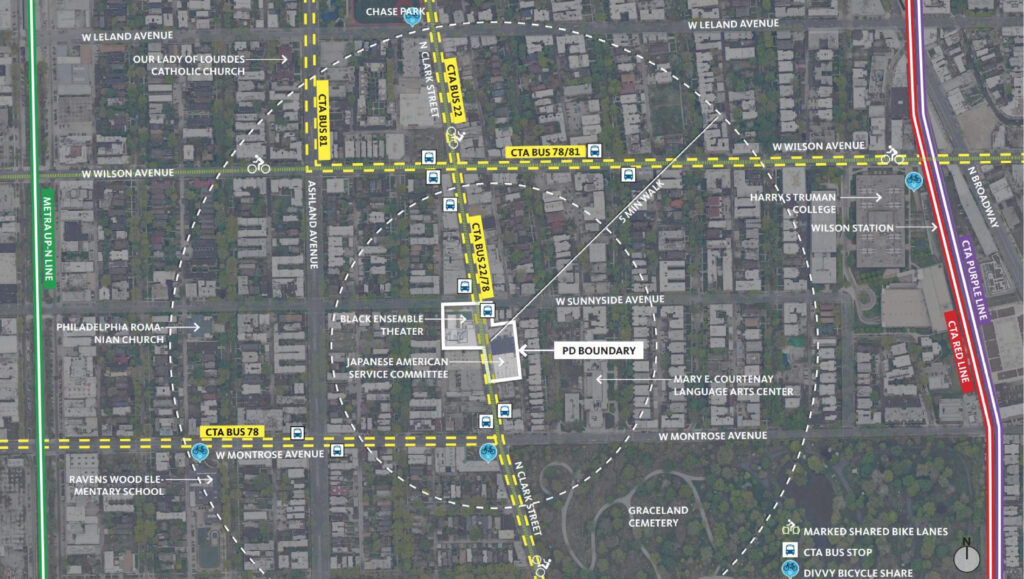
Site context map of Free To BE Village by Gensler, Nia, and Site
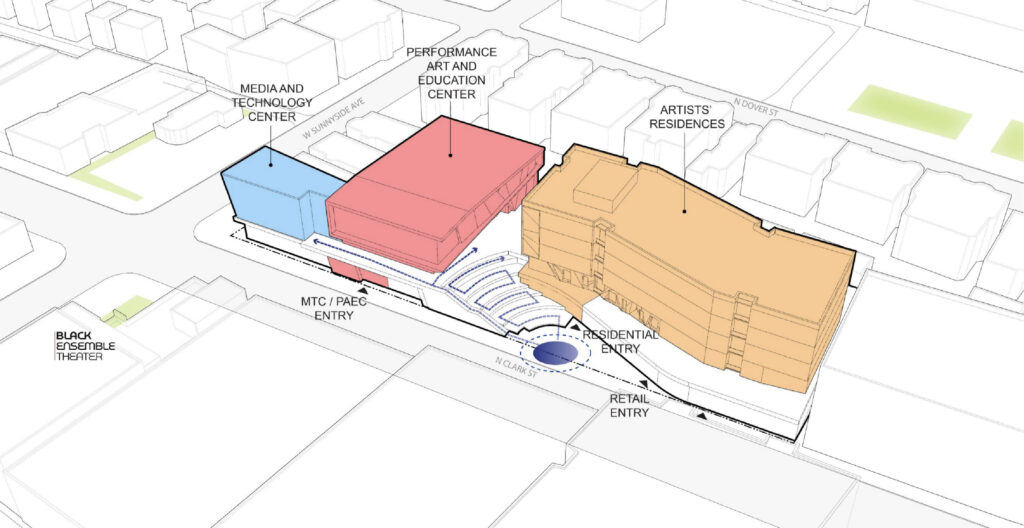
Diagram of completed of Free To BE Village by Gensler, Nia, and Site
Earlier this year we covered when the project received its approval from the Plan Commission after being in the works for over a year and seeing a slight haircut. Now, the Nia Architects, Gensler, and Site Design Group designed project is clear to move forward with permitting. Occupying the entire site, it will be built in two phases.
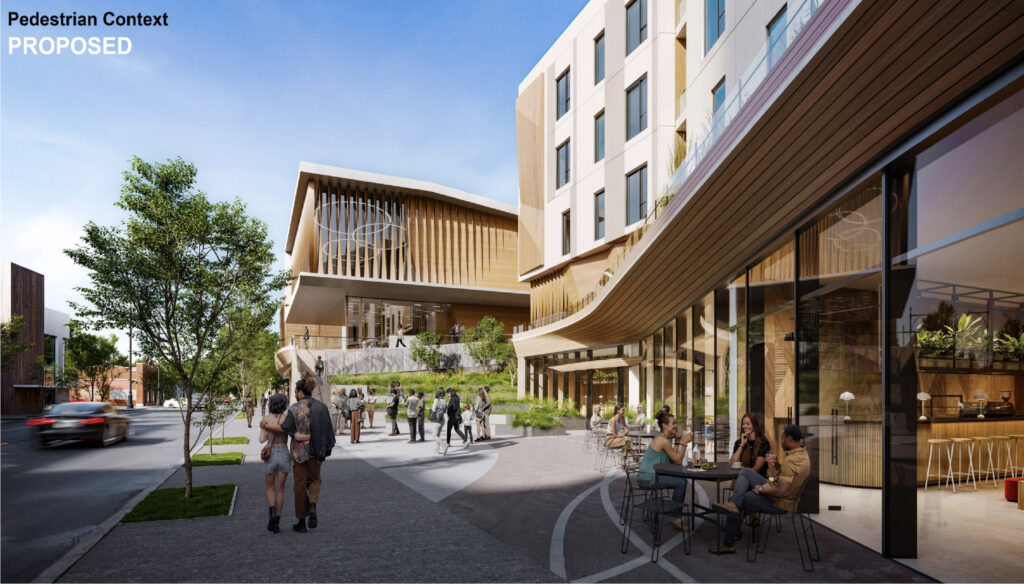
Rendering of Free To BE Village by Gensler, Nia, and Site
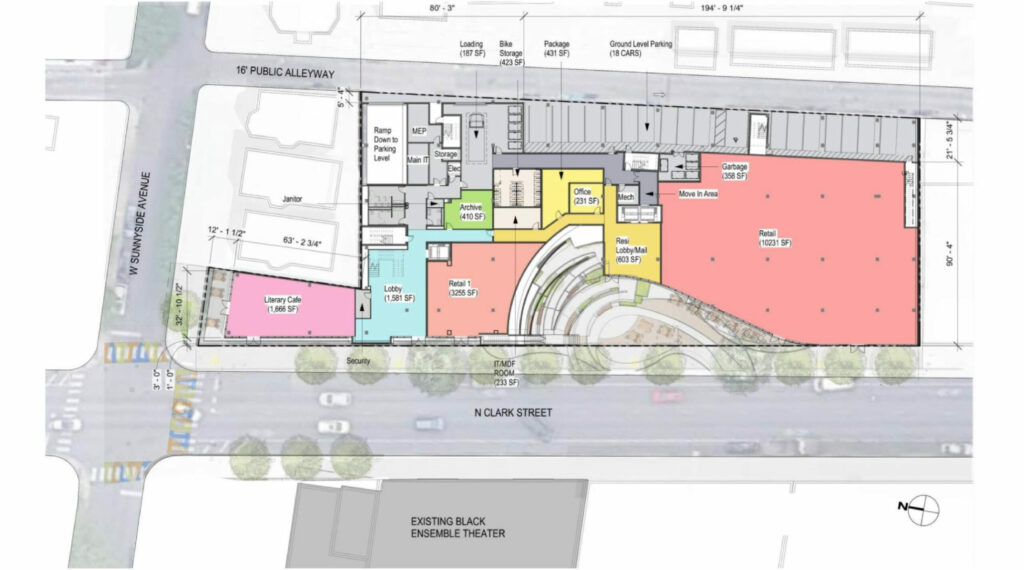
Ground floor plan of Free To BE Village by Gensler, Nia, and Site
The first phase will cost around $54 million and include a 71-car underground parking garage, a site-wide one story podium and a state of the art performance education center. The podium will hold 13,000 square-feet of retail space, a large public plaza that ramps up to a rooftop green space, and the entrance for the second residential phase.
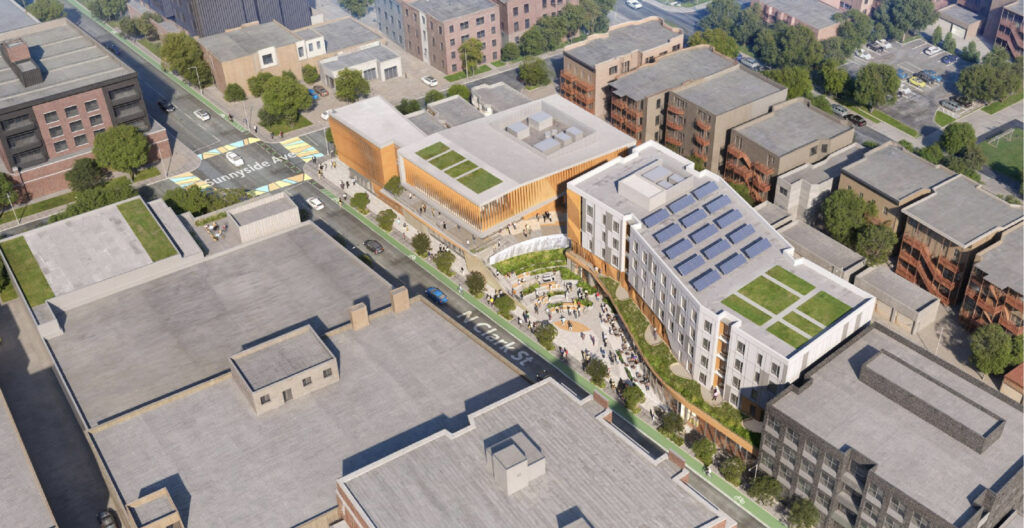
Rendering of completed of Free To BE Village by Gensler, Nia, and Site
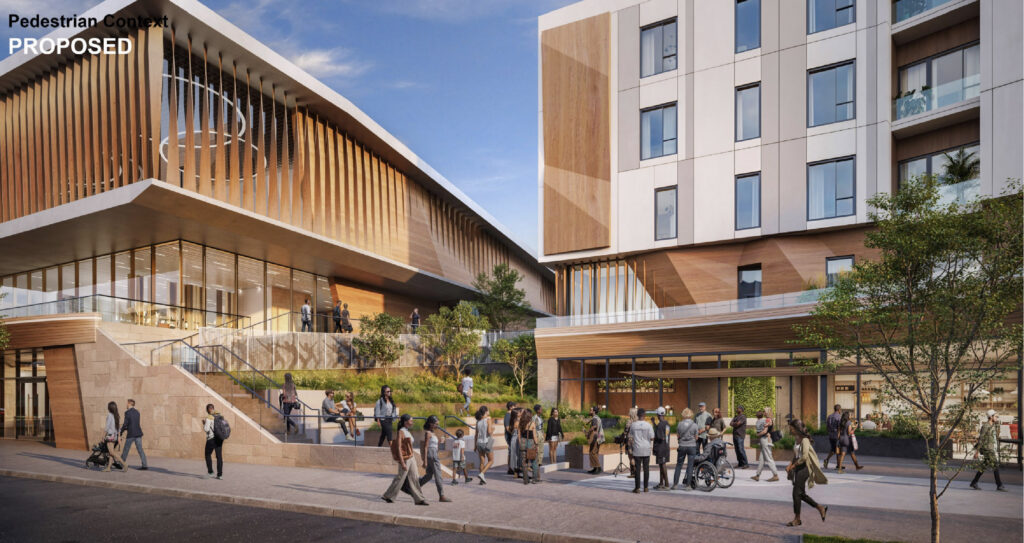
Rendering of Free To BE Village by Gensler, Nia, and Site
On the north end of the site would be the education center, the three-story structure would feature a slatted wood facade and contain a cafe, 7,156 square-foot media and technology center, as well as classrooms, various studios and recording rooms, sewing room, screening room, community spaces and office space.
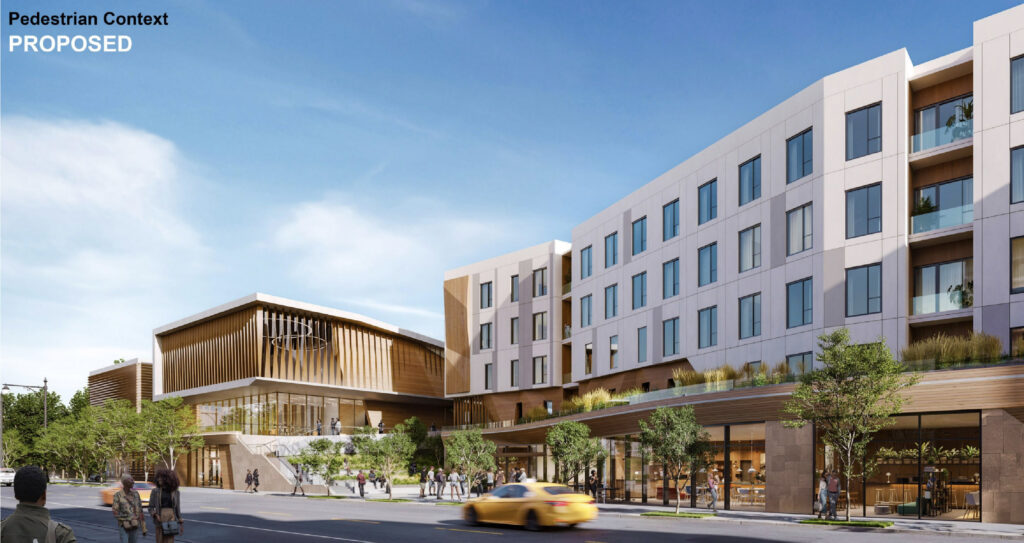
Rendering of Free To BE Village by Gensler, Nia, and Site
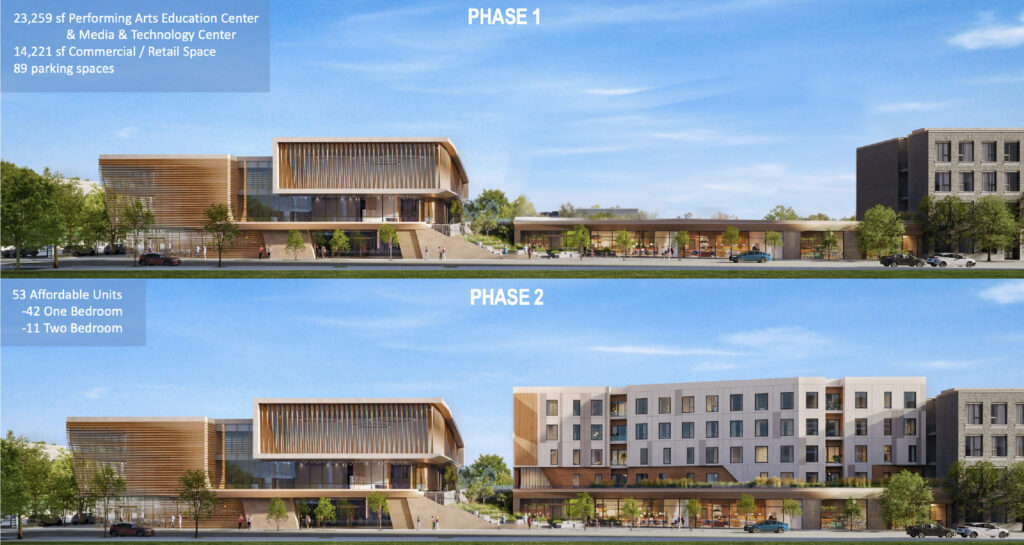
Rendering of Free To BE Village by Gensler, Nia, and Site
Once completed, the $22 million second phase will see a four-story residential low rise added to the southern end of the podium. Inside will be 53 affordable residential units made up of 42 one- and 11 two-bedroom layouts. These will be partially marketed towards artists as well.
With all approvals now in hand, the team can move forward with permitting. Previously announced timelines show a 2027 completion date for both phases.
Subscribe to YIMBY’s daily e-mail
Follow YIMBYgram for real-time photo updates
Like YIMBY on Facebook
Follow YIMBY’s Twitter for the latest in YIMBYnews

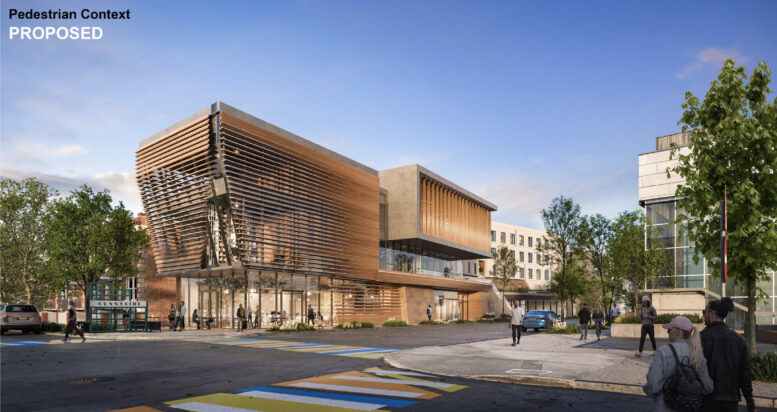
I am so excited for BE Theater to move forward with this project. Great to see the growth of a unique institution that will anchor the neighborhood.
Well Done! Would like to see more commercial amenities and hear in the description heat vulnerability and climate resiliency measures.Its likely resiliency features were discussed during the presentation held downtown.