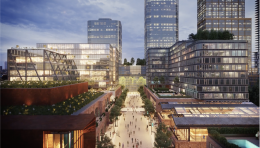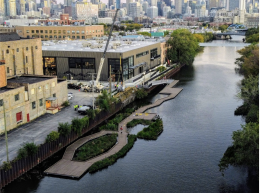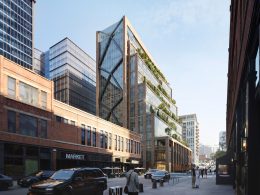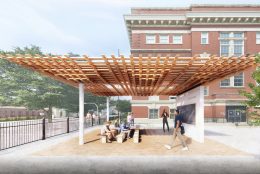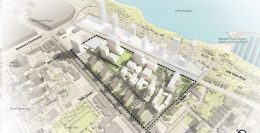Sterling Bay Reveals Renderings For Next Phase Of Lincoln Yards
Initial renderings have been revealed for the next phase of the Lincoln Yards mega-development near Goose Island. Developer Sterling Bay has revealed some of the first details for its next building and district for the area just north of The Ally, a life-sciences building which just broke ground marking the beginning of vertical construction of the project. Design firm Skidmore, Owings & Merrill is behind the master planning of the Steelyard district with Gensler as the designer for the buildings including the new mid-rise at 1685 N Throop Street.

