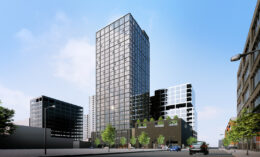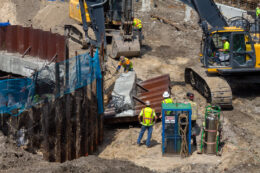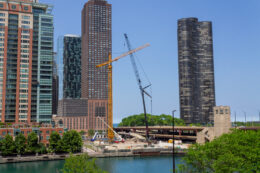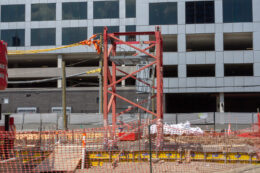Related Midwest hosts groundbreaking ceremony for 400 Lake Shore skyscraper development
Related Midwest hosted a groundbreaking ceremony on Monday, June 17, at the construction site of 400 Lake Shore, their new two-tower residential development in Streeterville. Repurposing the former Chicago Spire site, the 72-story North Tower is currently under construction; the South Tower will follow. The North Tower will deliver 635 residential units, with 20% of them set aside as affordable.





