A new agreement has been reached for the construction of the O’Hare global terminal and remote concourse project. The three-phase development will reconfigure and expand the central terminal core at the airport after the completion of the Terminal 5 expansion. The long-term project is being led by the Chicago Department of Aviation (CDA) with Studio Gang and SOM working on its design.
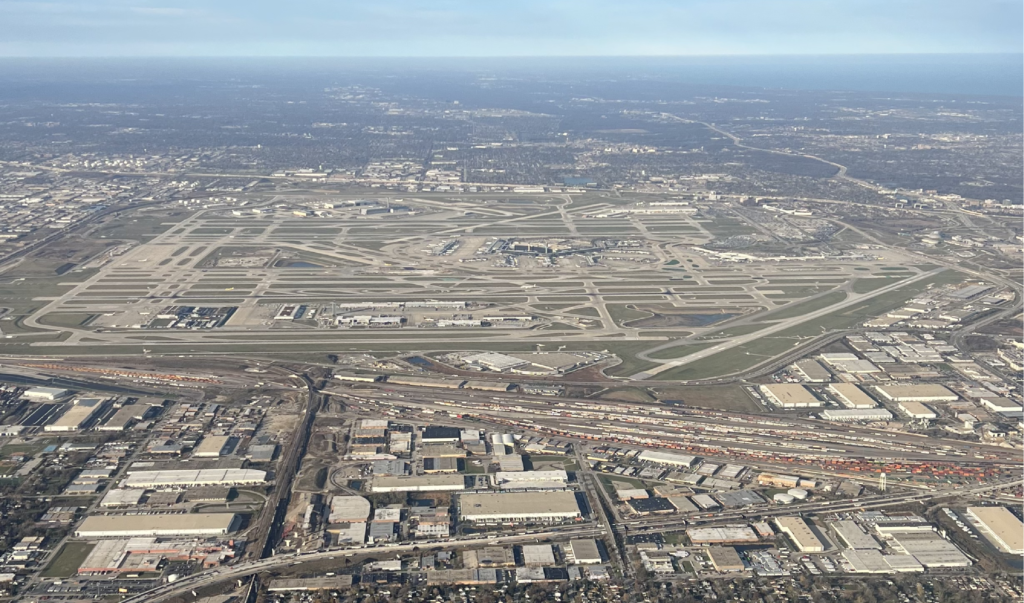
Overview of O’Hare in October 2022 by Ian Achong
Earlier this year news broke that the budget for the two remote concourses and new global terminal had ballooned over a billion dollars above the originally announced $6.1 billion. This led the airlines, whose fees will be partially funding the work, to call for a revision of the project in order to cut costs and maintain schedules which caused a stalemate with the city.
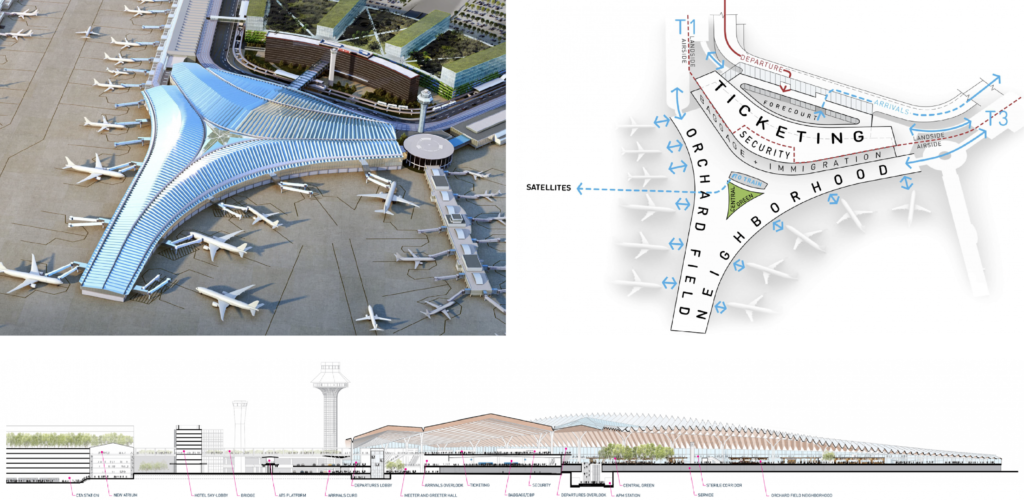
Floor plan and section diagrams of the new Global Terminal by Studio Gang
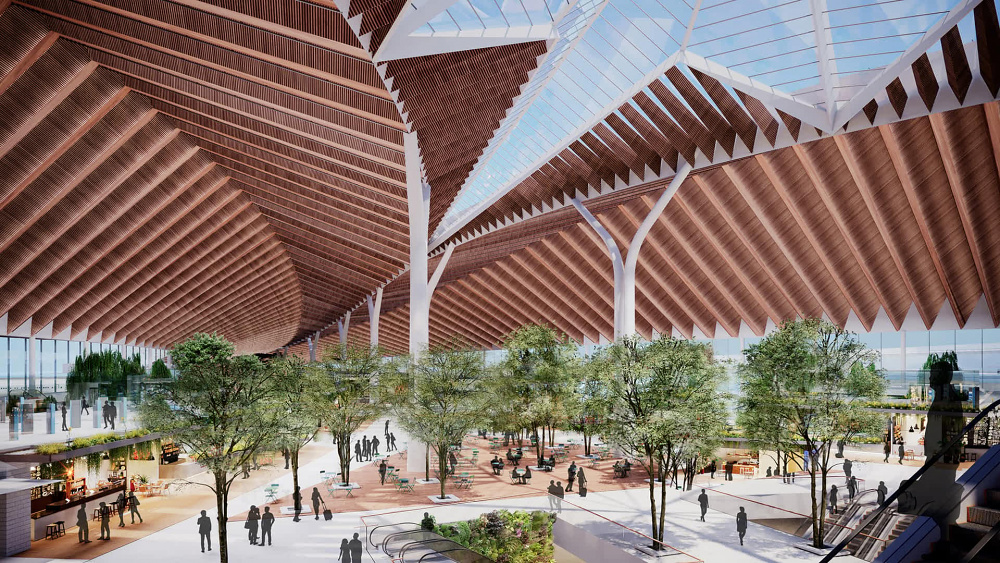
Rendering of O’Hare Global Terminal by Studio Gang
Now it has been announced that the airlines and the city have reached a new agreement. Originally, the project was set to build both remote concourses prior to the global terminal. The new schedule will now build the remote concourse that connects to the existing Concourse C from Terminal 1 first, this will now be followed by the new global terminal.
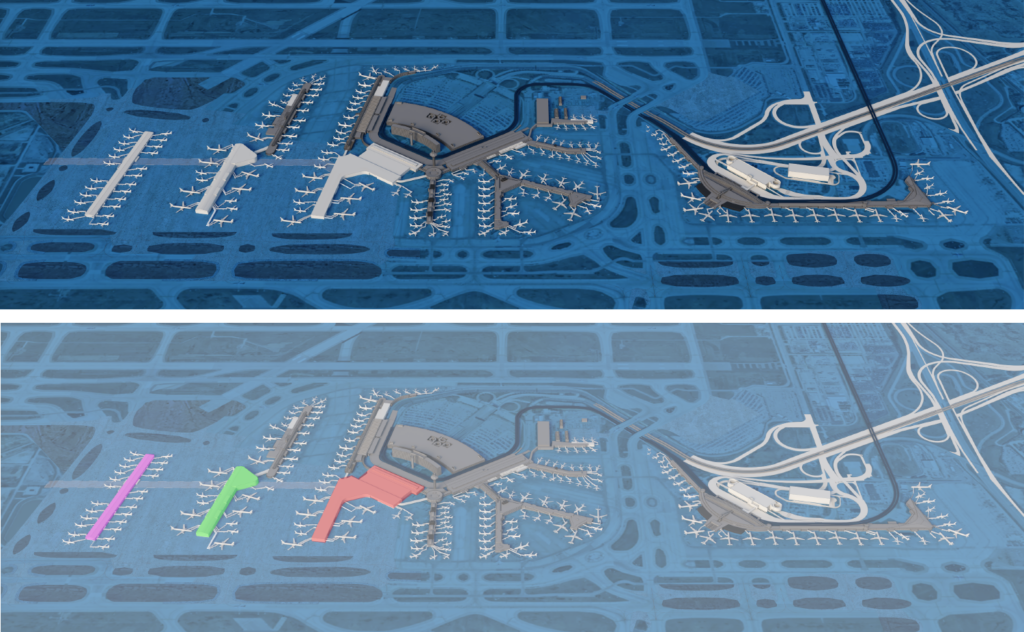
Original massing diagram of terminal redevelopment: Global Terminal (Red) – Concourse 1 (Green) – Concourse 2 (Purple)
The global terminal will be phased in as the existing Terminal 2 gates are replaced, however no new renderings or information on the design of the Studio Gang building have been revealed. Once completed and if funding remains, the second satellite concourse will be built to the west of the first one, with an underground connection tunnel.
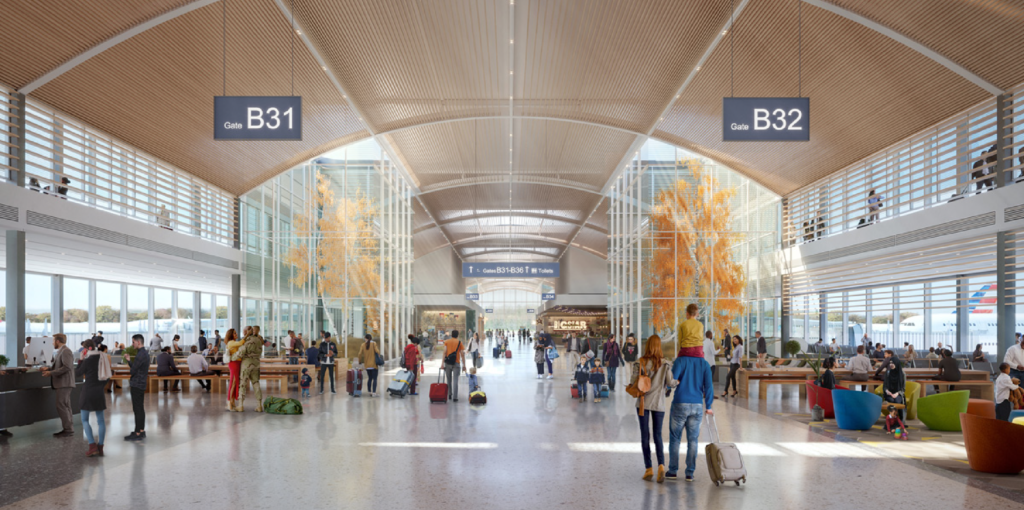
Rendering of new remote concourse by SOM
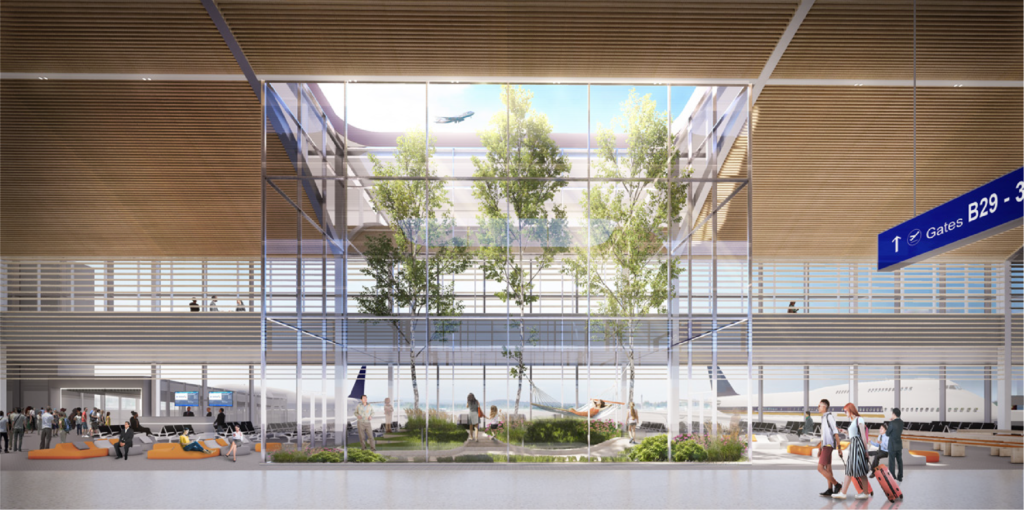
Rendering of new remote concourse by SOM
Further details are expected soon on the revised project, with the airlines needing to approve any plans to cut or add scope to the original $6.1 billion budget. Earlier this year it was announced savings will be achieved by cutting nearly $300 million from the global terminal, 30 percent from the new baggage facilities, and 25 percent from the underground tunnels between the concourses.
A formal construction schedule has not been released, but the city hopes to break ground on the first remote concourse this summer so as to not fall further behind.
Subscribe to YIMBY’s daily e-mail
Follow YIMBYgram for real-time photo updates
Like YIMBY on Facebook
Follow YIMBY’s Twitter for the latest in YIMBYnews

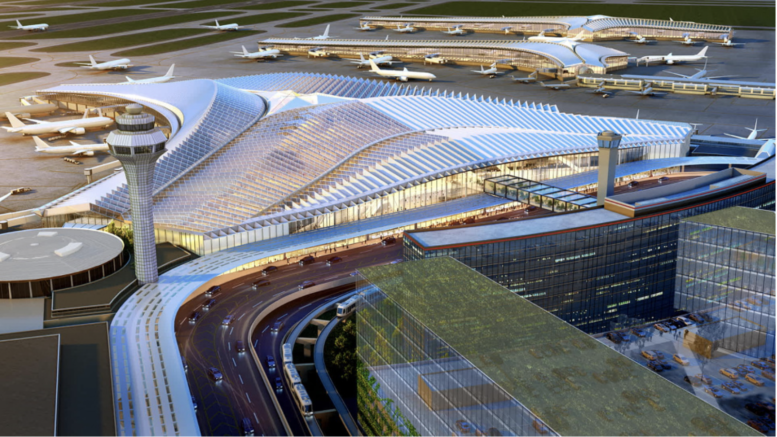
SOM’s wood ceiling and a couple trees makes an Orchard concept? Showing the person in the hammock has to be one of the most ridiculous architectural concepts I have ever seen. You might as well add some bales of hay and rocking chairs to the boring arched box. Great architects can creatively make something with budget in mind, wake up SOM. This is absolutely a terrible design and does not portray the greatness of our city.
👍🏾
But just think the spectator sport of watching people fight over the hammock.
One hammock, 10,000 passengers, who will get to lay in it!!!
I do not think the hammock will make it to the final design, nor will people be allowed in those areas.
Am I reading the “color/masing” image right, there will be an underground tunnel from Global to Sat1 where the gray path is? Or will we have to go up to C17 and use the current one to get over. If there is a new one, will the C17 on stay too??
This entire concept is fatally flawed because it requires all passengers arriving by automobile to shlep their baggage up a full story to go through ticketing and security on a space constricted mezzanine ( which will back up to the escalators on extremely heavy days) and then descend a full story to the gates. Total and utter failed design, I’m still shocked how this won the competition. Must have been the hammock.
The Foster scheme was superior to this design proposal, and the others. What a pity it wasn’t selected.
The renderings have long shown new buildings where the parking garages are today (in the U of the buildings). Are these speculative or are there plans to renovate that portion of the airport too?
My guess is there would still be a market for more hotel rooms right at the terminals. And maybe they could be built by private interests under a lease from the airport. If there’s demand, and the city is willing to play ball, they could get something built there easily.
They need some kind of people mover ( moving sidewal or the little bus carts)in this place. As the population ages and the elderly still like to (and can afford to) travel in these airports require excessive amounts of walking. With carry-on and wheeles getting to the gate can take as long as the flight.They will need hundreds of hammocks after the trck to th gates.
Other countries walk, so can ours.
We don’t need another excuse to keep America lazy.
So the audacious Studio Gang building os dead. A shame, but we need an economically rational plan if this is to work.
If O’Hare overspends, debt service on the bonds has to be paid out of landing fees, which will rise and over the long term will drive away traffic. And that means lost jobs and activity.
So this revamp is necessary, and should be welcomed. OK, it won’t be as grand. But maybe Studio Gang will still come up with an exciting and affordable centerpiece.
As was said in earlier updates-costs continue to go up because the unions see a path to make a ton. Design the project and let’s build it. If the unions demand more then just hire outside-New York’s new LaGuardia airport is great-lets get to it.
I think that some commenters are mistaken – the new renderings shown are for the satellite concourse that’ll begin construction before that of the global terminal. Gang’s design looks to have been saved for now, though it’s unclear if it’ll ever be built
I think you must add a plaque in memory of those who taught pilots how to be safe when flying. It must be in the arrivals hall.