The Chicago City Council has approved the Bronzeville Lakefront Megadevelopment planned for the former Michael Reese Hospital site in Bronzeville. The 71-acre site spans from E 26th Street to E 31 Street north to south, and from S Martin Luther King Drive to S Lake Park Avenue west to east respectively. The plan comes from a development team called GRIT Chicago, composed of Farpoint Development, Loop Capital, Draper & Kramer, Chicago Neighborhood Initiatives, McLaurin Development, and Bronzeville Community Development Partnership.
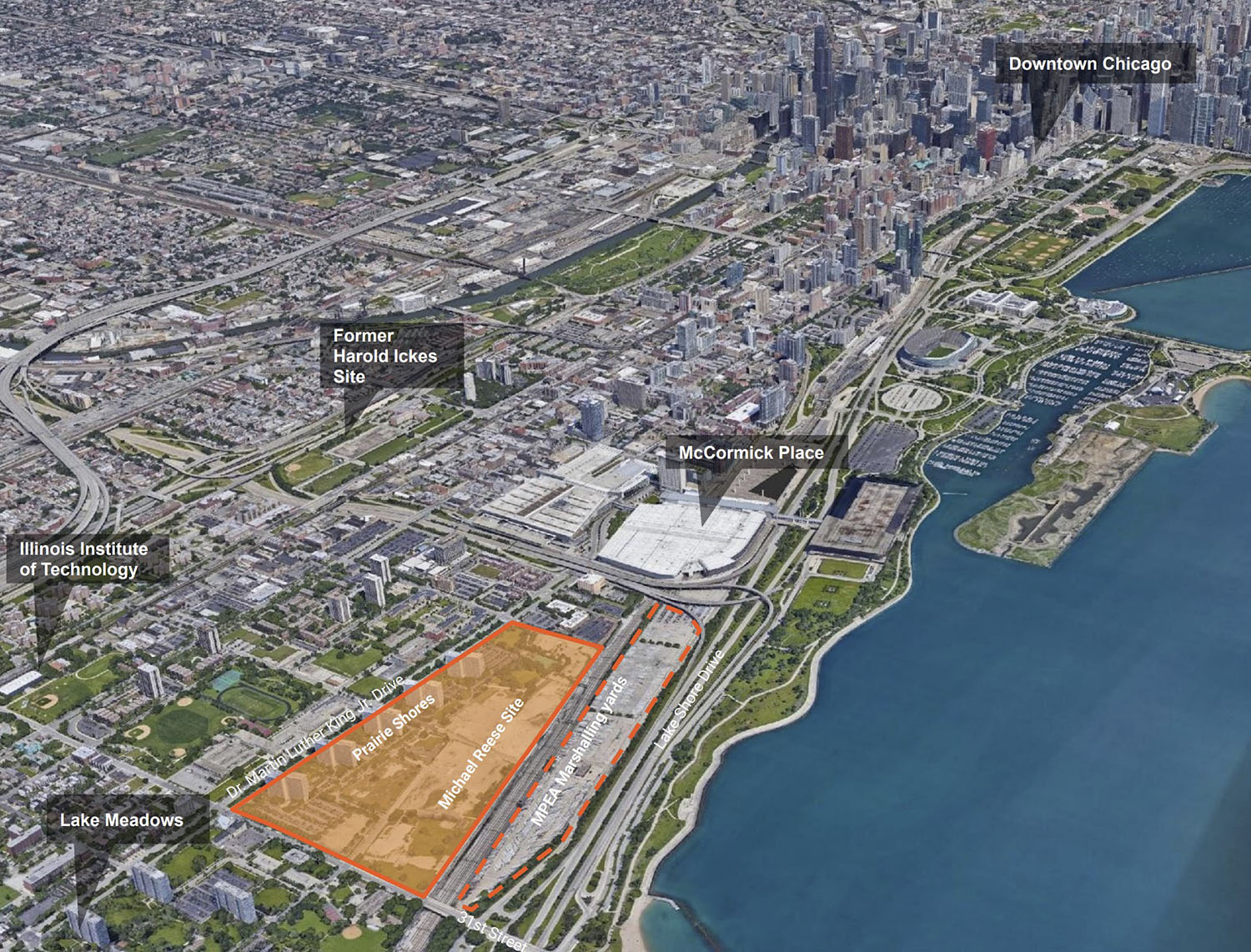
Aerial View of Bronzeville Lakefront Development Site. Diagram by GRIT Chicago
The 48-acre site of the former hospital was purchased by the city for $91 million in 2009 as part of their failed Olympic bid. The site is empty except for the Singer Pavilion, which will be adaptively reused. The Metra tracks are located on the eastern edge of the site, with an existing stop at E 27th Street.
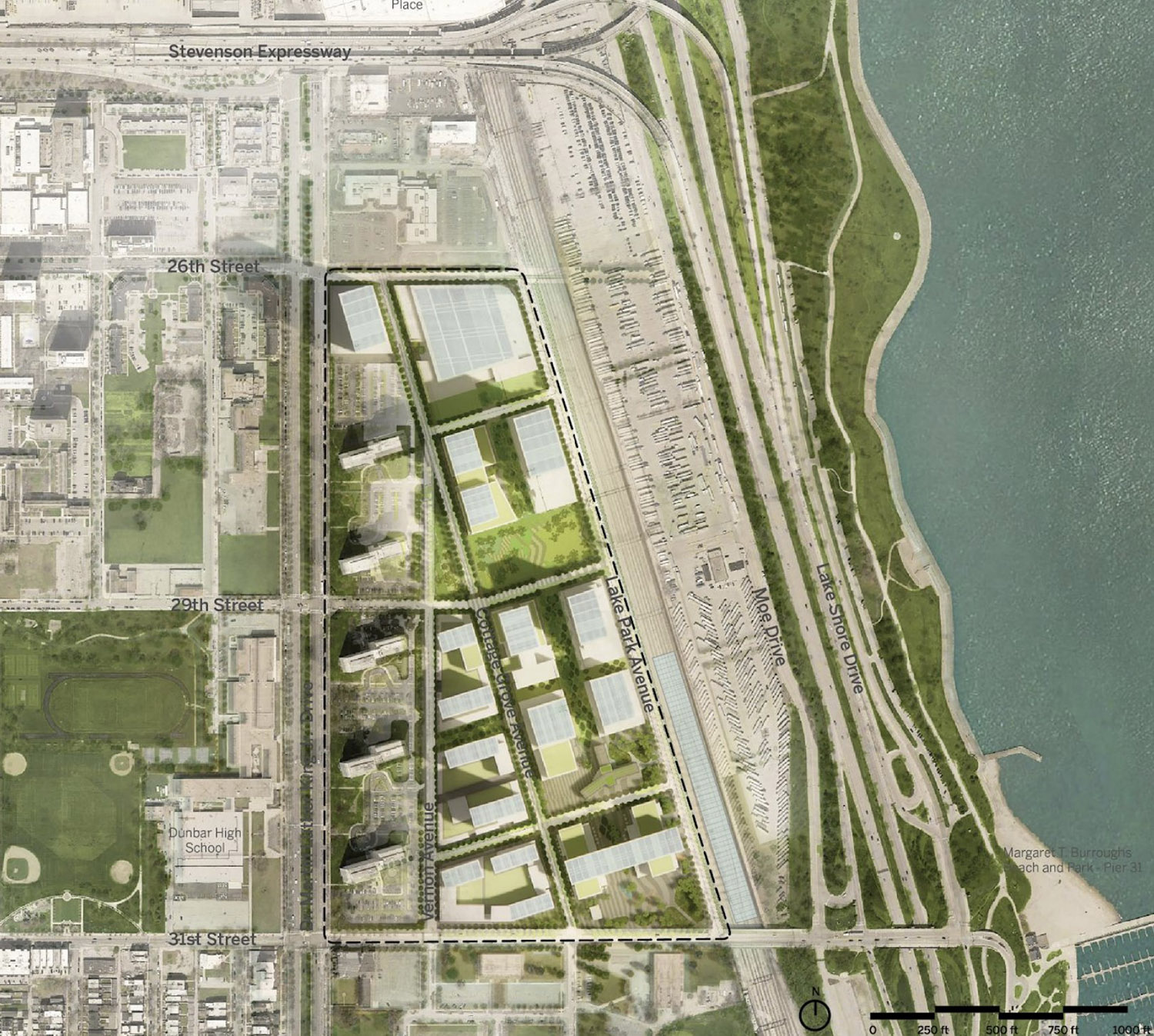
Top View of Bronzeville Lakefront Development. Rendering by GRIT Chicago
Led by Skidmore Owings & Merrill, the project design will have a multi-phase approach, including mixed-use development with new retail, commercial, cultural, and community, and residential uses with parks and open space included. With a gross site area of just over 3 million square feet, the development will have a maximum residential count of 8,653 residential units. This is broken down into the 1,867 existing from Prairie Shores and 6,786 new residences. The plan allows for 9.3 million square feet of total floor area, paired with 10 acres of open space.
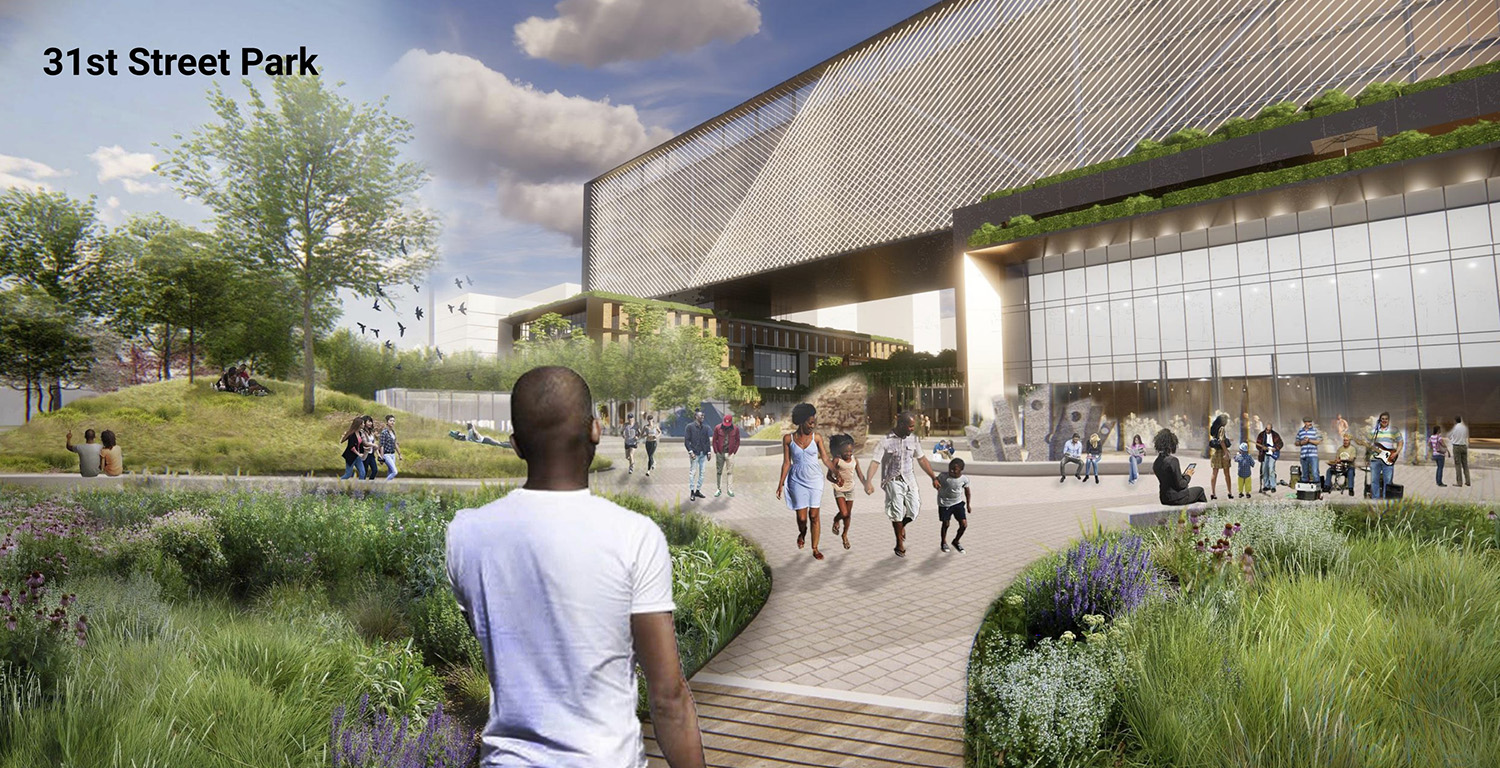
View of 31st Street Park at Bronzeville Lakefront Development Site. Rendering by GRIT Chicago
The overall development will be governed by a set of design guidelines that were created in partnership with Alderman King and the Michael Reese Advisory Council, according to Morgan Malone, director of development and external affairs at Farpoint Development. “One of the main points that underscore the design is that the redevelopment should flow into the community and the community back into it,” says Malone. Massing and orientation of the new buildings will consider access to light, air, and views, while podiums will have a height and scale appropriate for the surrounding neighborhood. Guidelines are poised to encourage a variety of façade treatments with rooftop mechanicals screened from view. Parking and service areas will be integrated into the buildings, screened from the public realm, and generally accessible from S Lake Park Avenue.
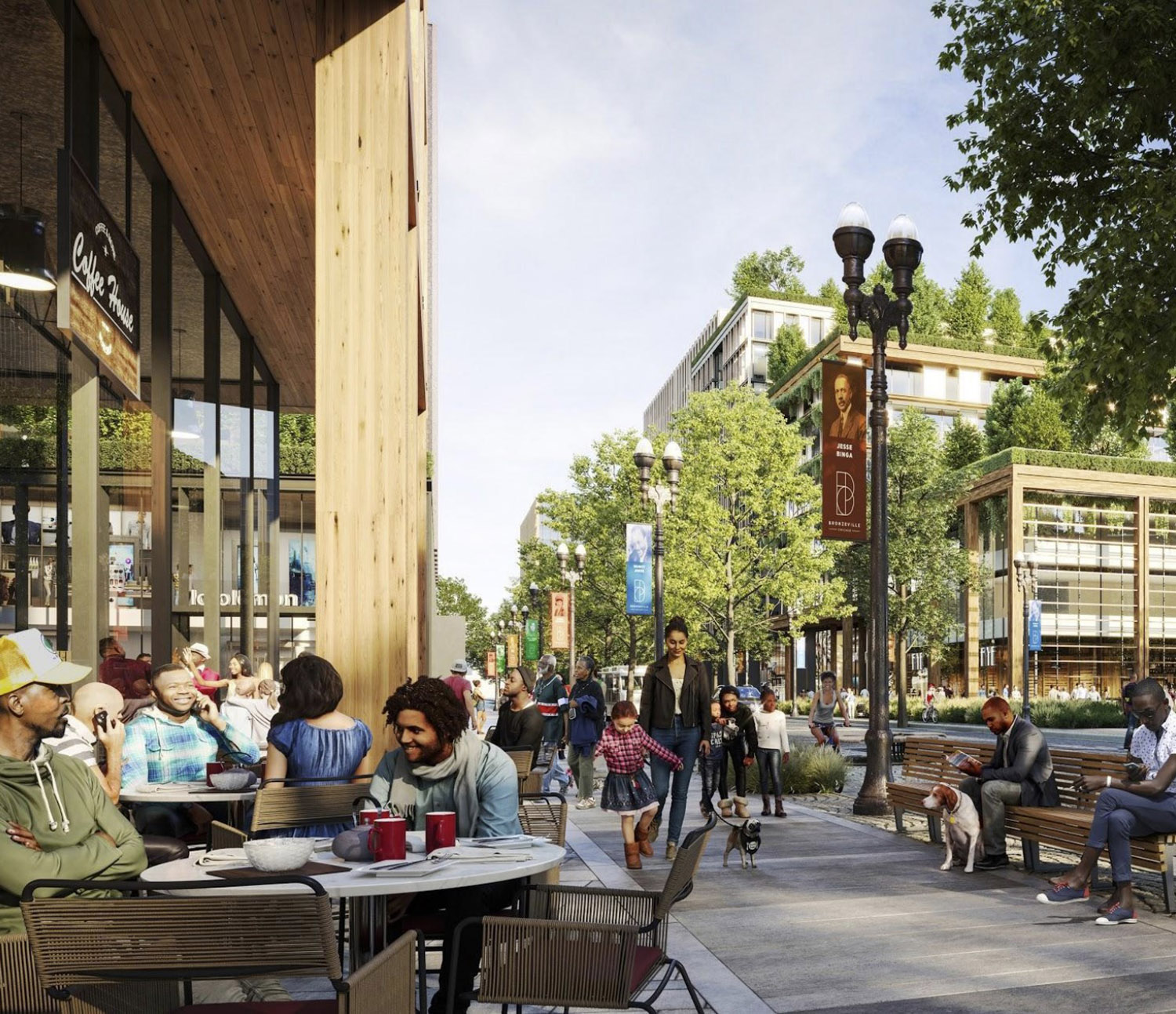
Streetscape of Bronzeville Lakefront Development. Rendering by GRIT Chicago
More guidelines for the activation of ground floors and streetscapes have been included. The developers will prioritize retail and public uses on ground floors of the buildings facing the primary streets within the site. Retail space, lobbies, and public uses will have a high degree of transparency and be accessible to all. Drop-offs and clear access routes to building entries and retail will be incorporated. Parking and service entries will be prohibited or limited on primary streets, with driveway widths limited. Ground-floor uses are designed to coordinate with adjacent open spaces. GRIT’s Morgan Malone explained that “residents will be able to live, work, and play on the site.”
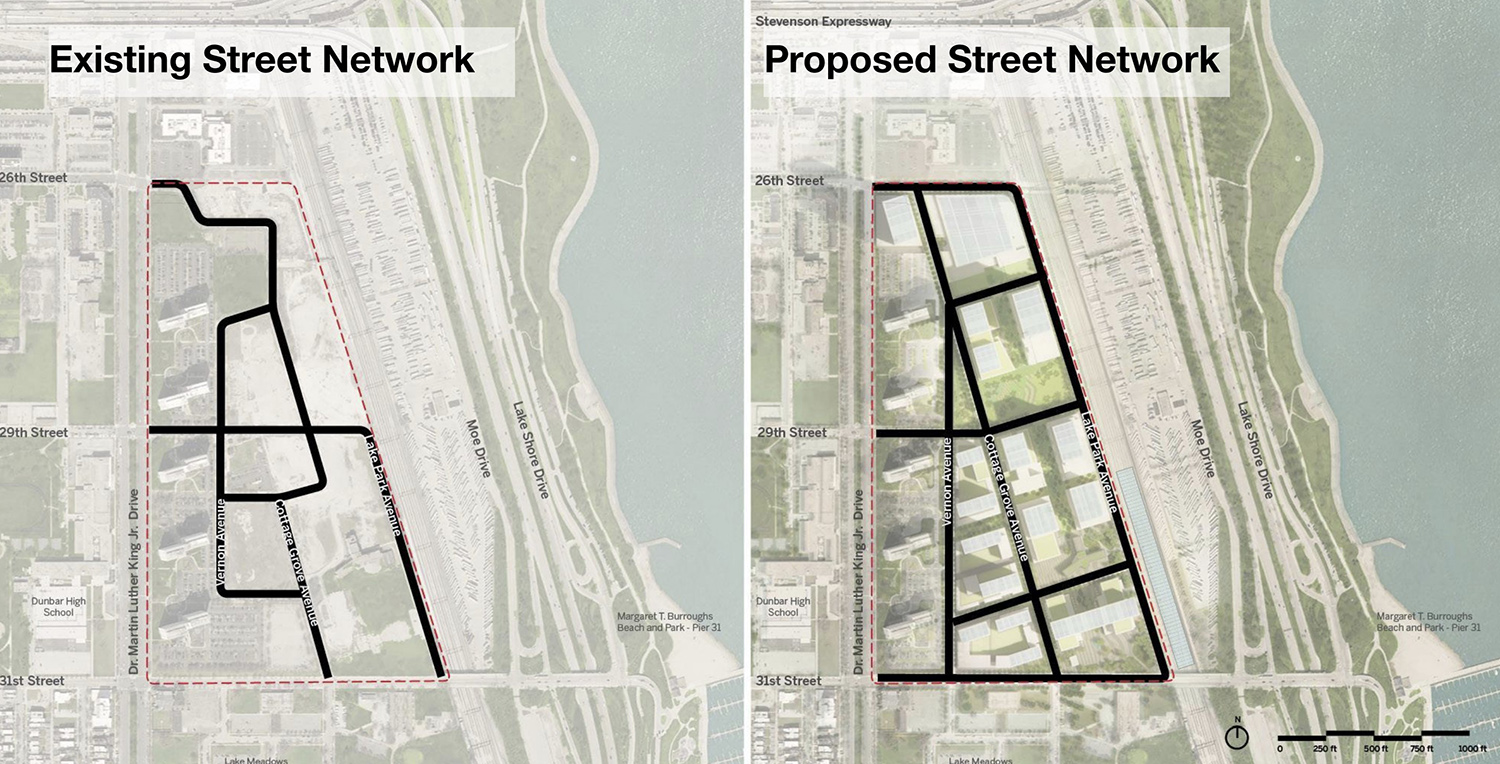
Street Network for Bronzeville Lakefront Development. Rendering by GRIT Chicago
The project scope includes the reorganization of the street network on the site. This action will reconnect the site to the surrounding urban context. The new street network will use a regular grid that allows for phasing and connectivity to the rest of the city. The existing Metra station at E 27th Street will possibly be relocated to E 31st Street.
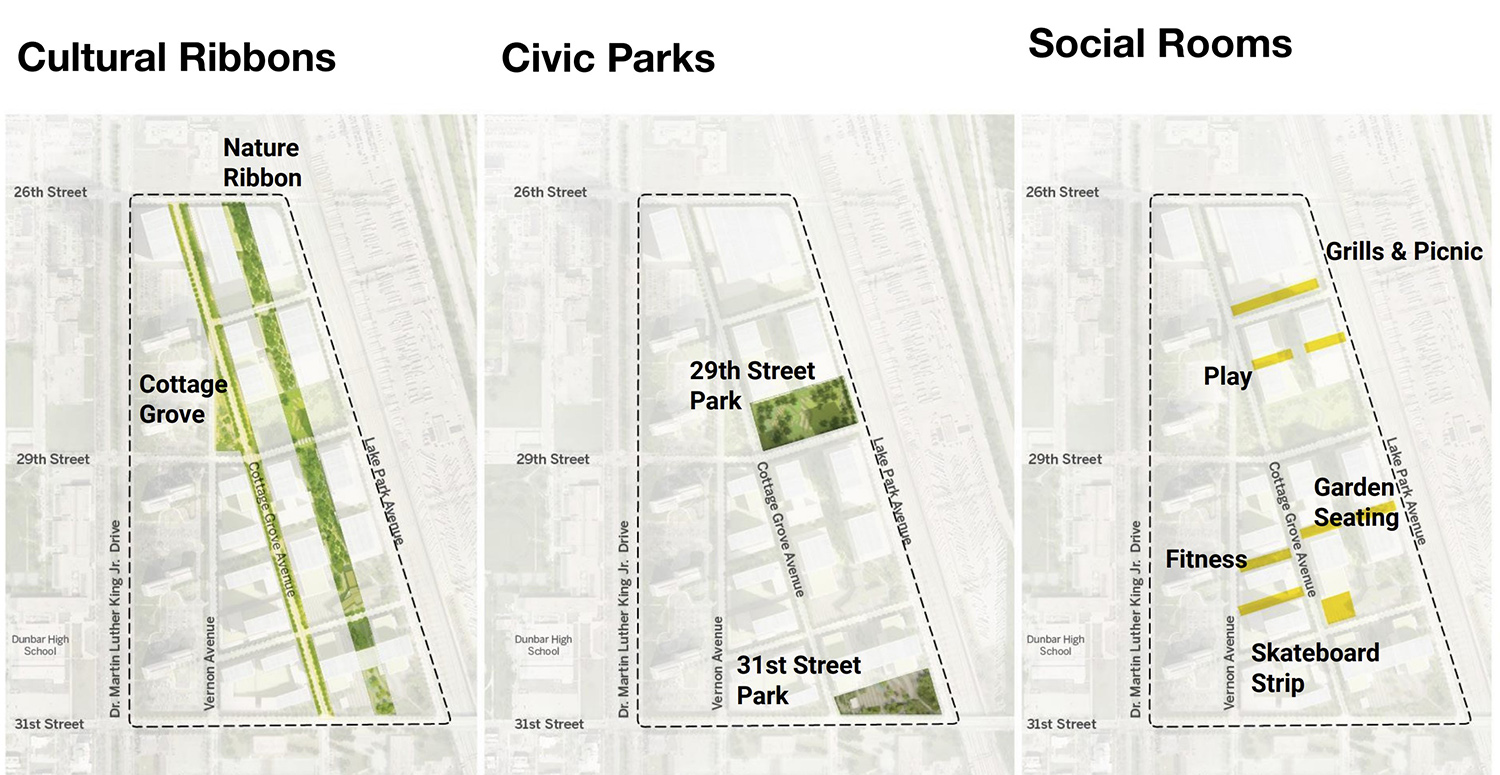
Open Spaces at Bronzeville Lakefront Development. Rendering by GRIT Chicago
Spanning 10 acres, the landscape of the project will be a series of open spaces that will be woven together to reconnect the site to the community and the city, capturing the spirit of Bronzeville. A cultural ribbon will act as a secondary spine through the development. Civic parks at E 29th Street and the 31st Street Park will be created. The 31st Street Park will have a seasonal plaza and pavilion, natural gardens, and be the beginning of the cultural ribbon. Other outdoor spaces include grill and picnic spaces, playgrounds, fitness spaces, garden seating, and a skateboarding strip.
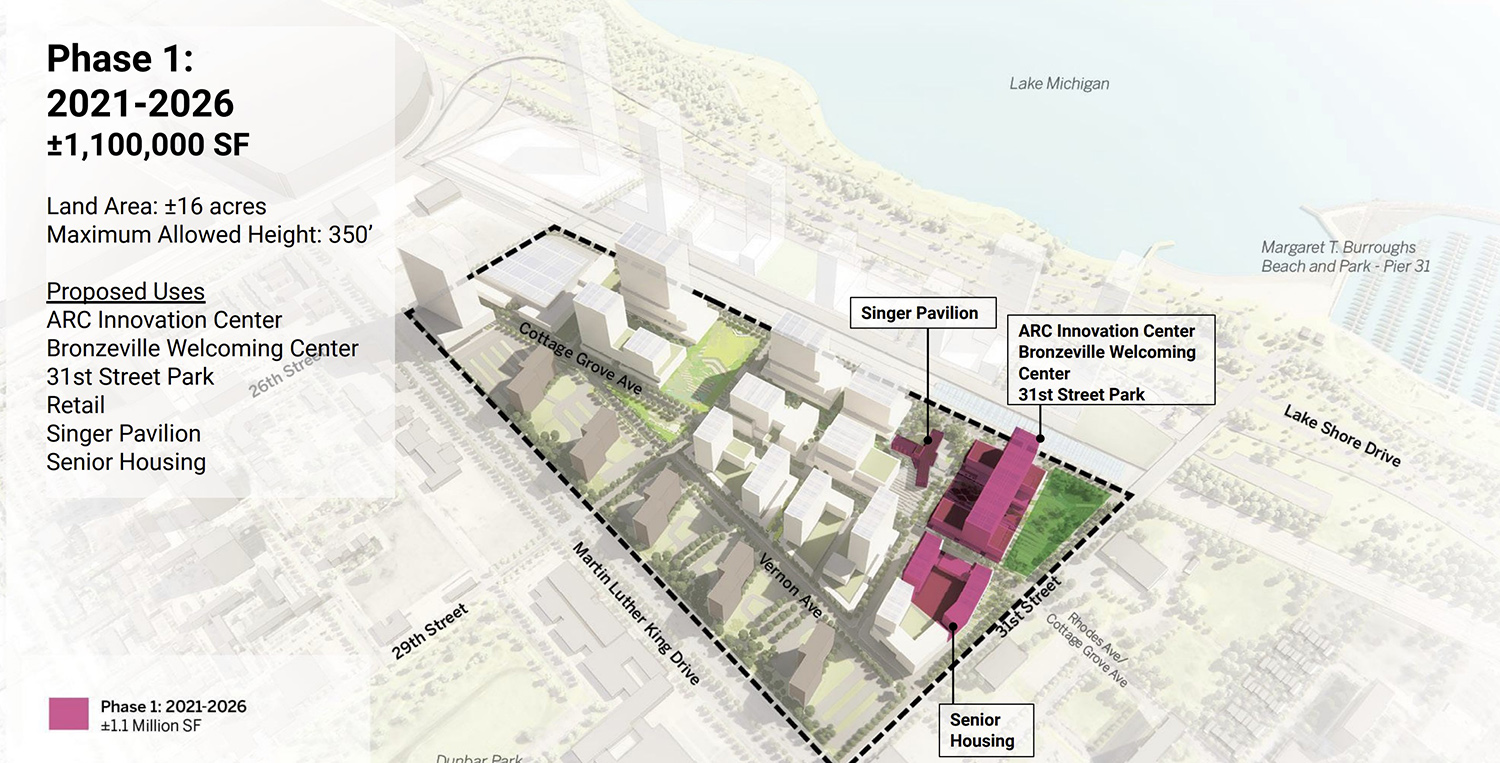
Phase 1 of Bronzeville Lakefront Development. Rendering by GRIT Chicago
Phase 1 of the project will span from 2021 to 2026, producing 1.1 million square feet. The first building of the plan will be the ARC Innovation Center and Bronzeville Community Center. Spanning 500,000 square feet and poised to rise 178 feet, the building will be anchored by Sheba Medical Center and the Bronzeville Community Center. The ground floor of the building will hold multiple retail spaces and the community center. The upper portion of the structure will hold laboratories and office space for life sciences tenants.
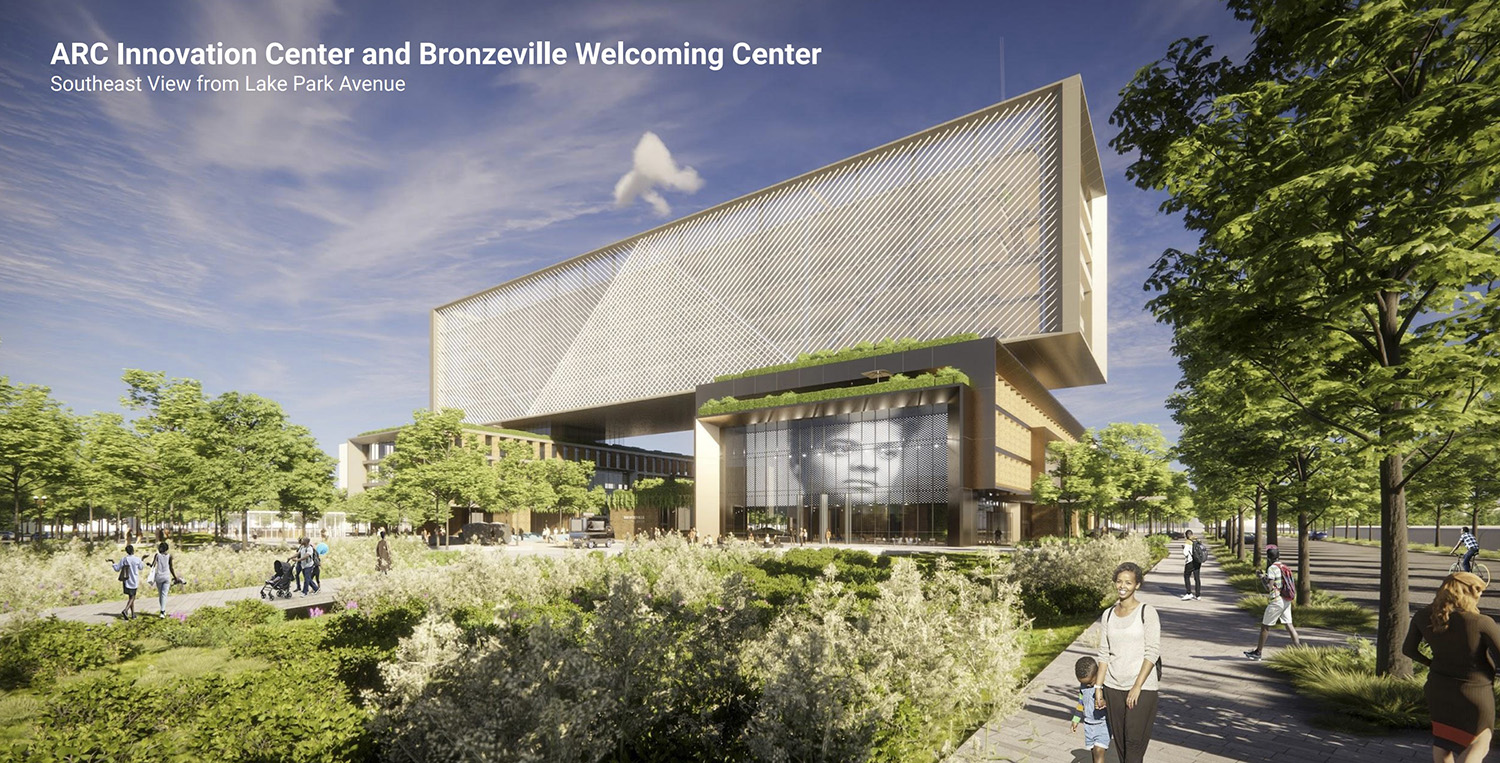
ARC Innovation Center at Bronzeville Lakefront Development Site. Rendering by GRIT Chicago
The building is composed of two podia topped by a bridge-like main program volume. This creates a gateway to the Singer Pavilion and the larger site. The community center will face 31st Street park with a multistory space for signage and branding. The base will have a diverse collection of programs, lush plantings, and textured materials. It will be broken up with brick and stone pavilions topped by outdoor terraces. Angled panels will make up the rest of the base façade for solar shading. The upper bridge volume will reflect modernist heritage in the community and express the diagonal truss structure. Outdoor terraces will be placed at the ends of the volumes. Additionally, 230 parking spaces will be located below grade.
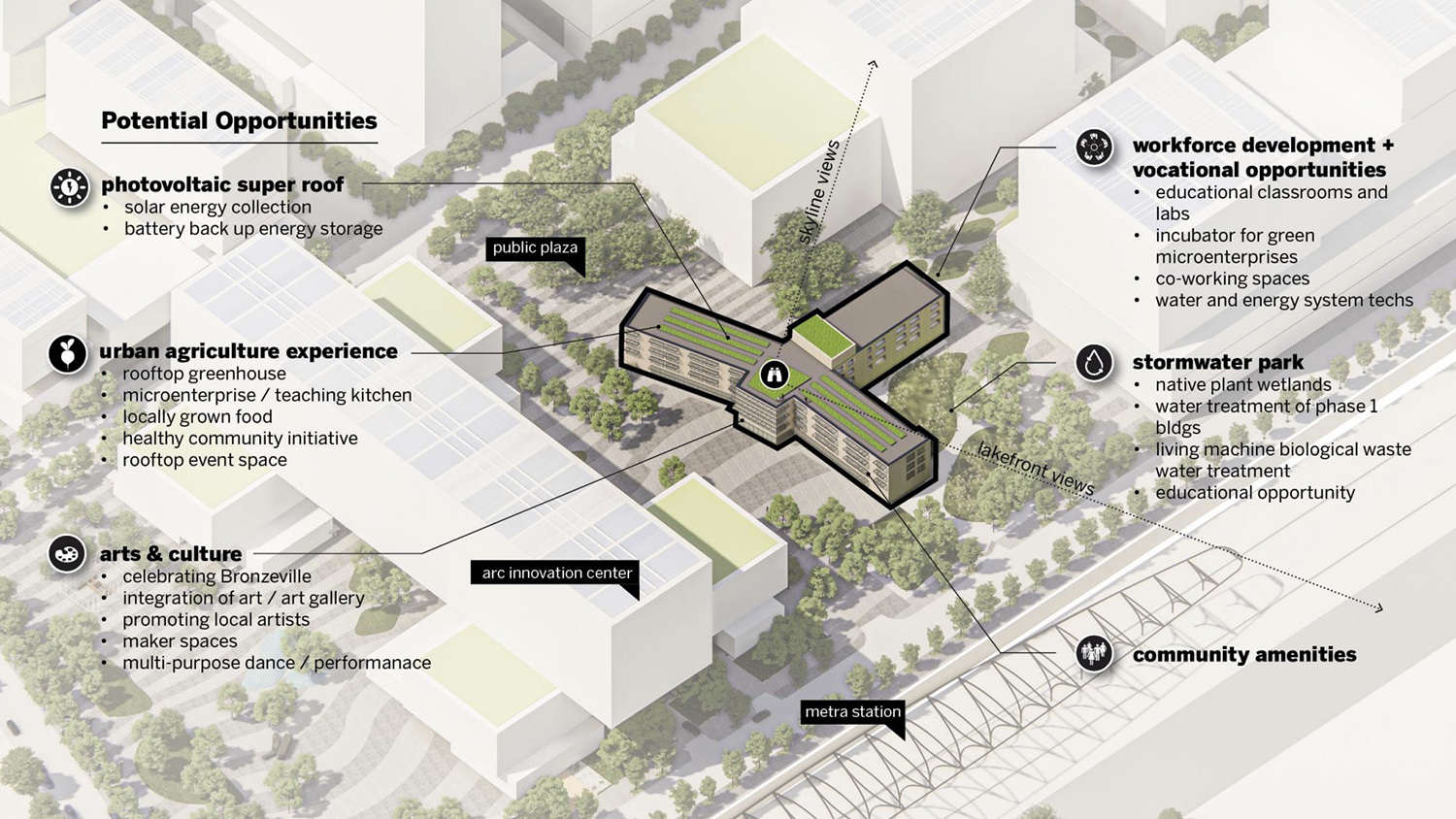
Singer Pavilion at Bronzeville Lakefront Development. Rendering by GRIT Chicago
Phase 1 will also include the adaptive reuse of Singer Pavilion and the construction of new senior housing. Johnson and Lee Architects will be working on the senior housing and Jason F. McLennan is working on Singer. The adaptive reuse will honor the former hospital, with a concept of creating the world’s greenest building. The senior housing will encompass approximately 300 units and adopt a massing strategy that allows for views and will fit contextually. It will have a mix of units, common spaces, retail, townhomes, and a rooftop deck.
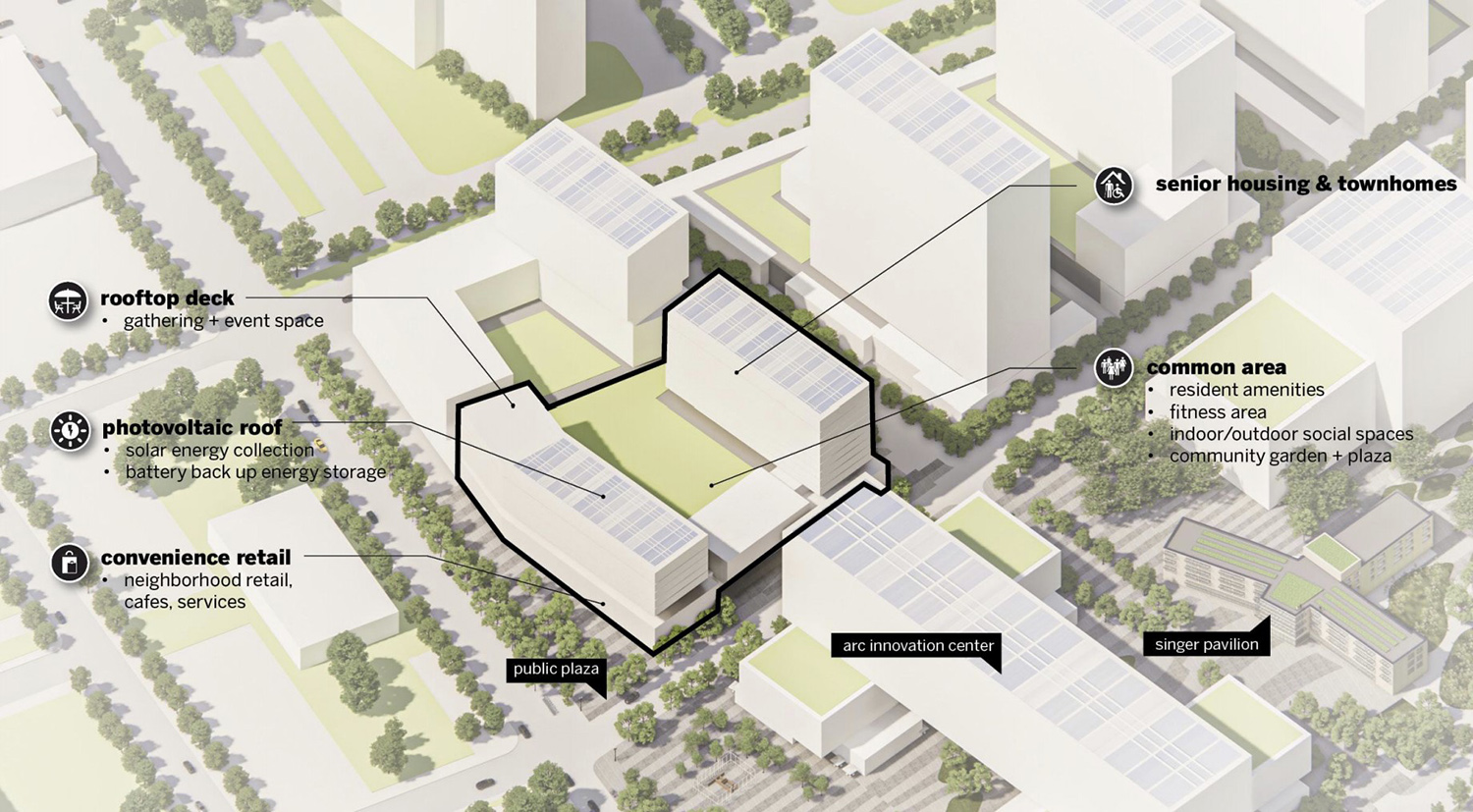
Senior Housing at Bronzeville Lakefront Development. Rendering by GRIT Chicago
Construction on the streets and utilities for Phase 1 will begin in 2021. Construction of the ARC Innovation Center and 31st Street Park will begin afterwards in 2022.
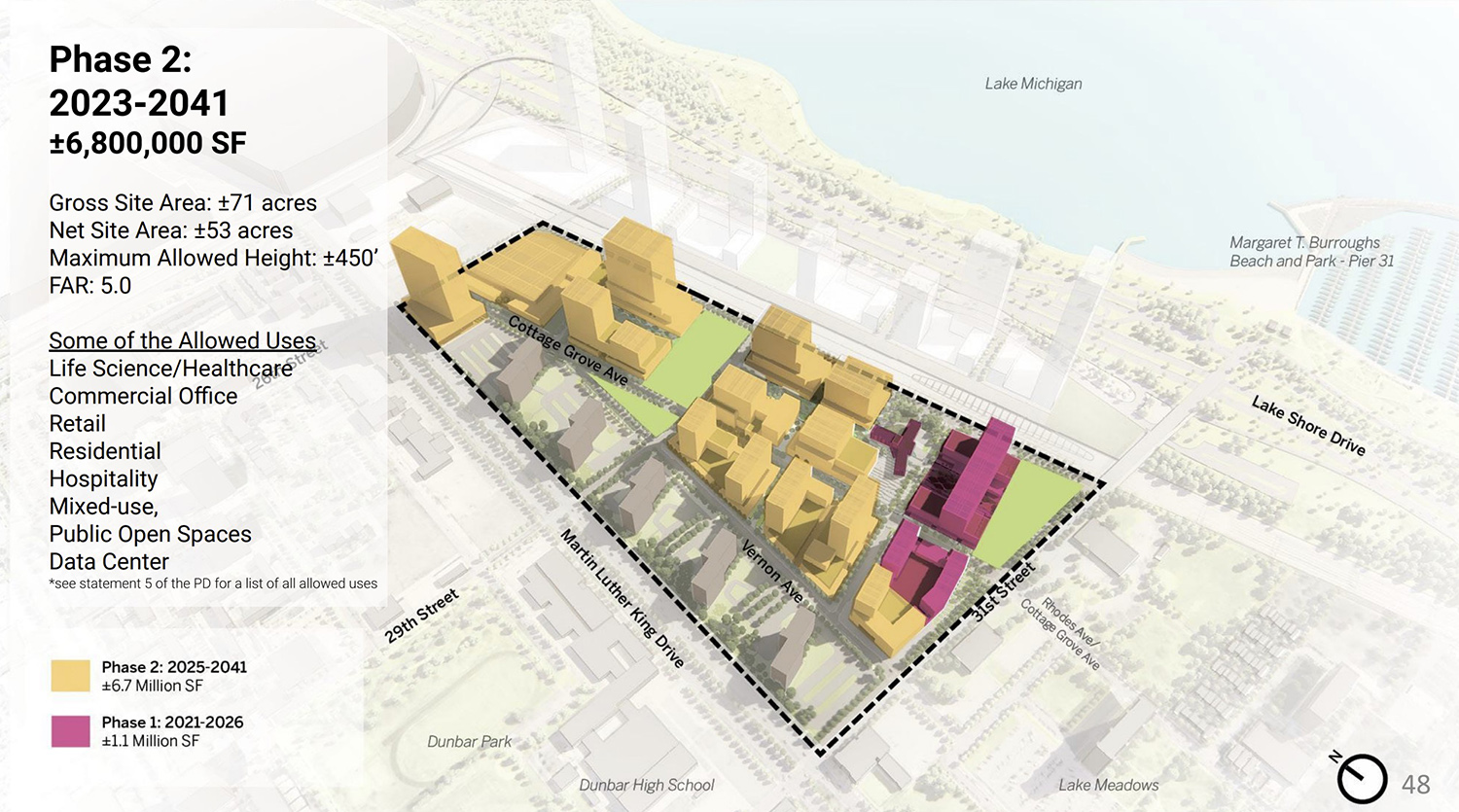
Phase 2 of Bronzeville Lakefront Development. Rendering by GRIT Chicago
Phase 2, planned to last from 2023 to 2041, will encompass 6.8 million square feet. Allowed uses for the second phase include life science or healthcare, commercial, office, retail, residential, hospitality, mixed-use, and public open space. A data center is planned as a future possibility for the first building in the northern part of the site.
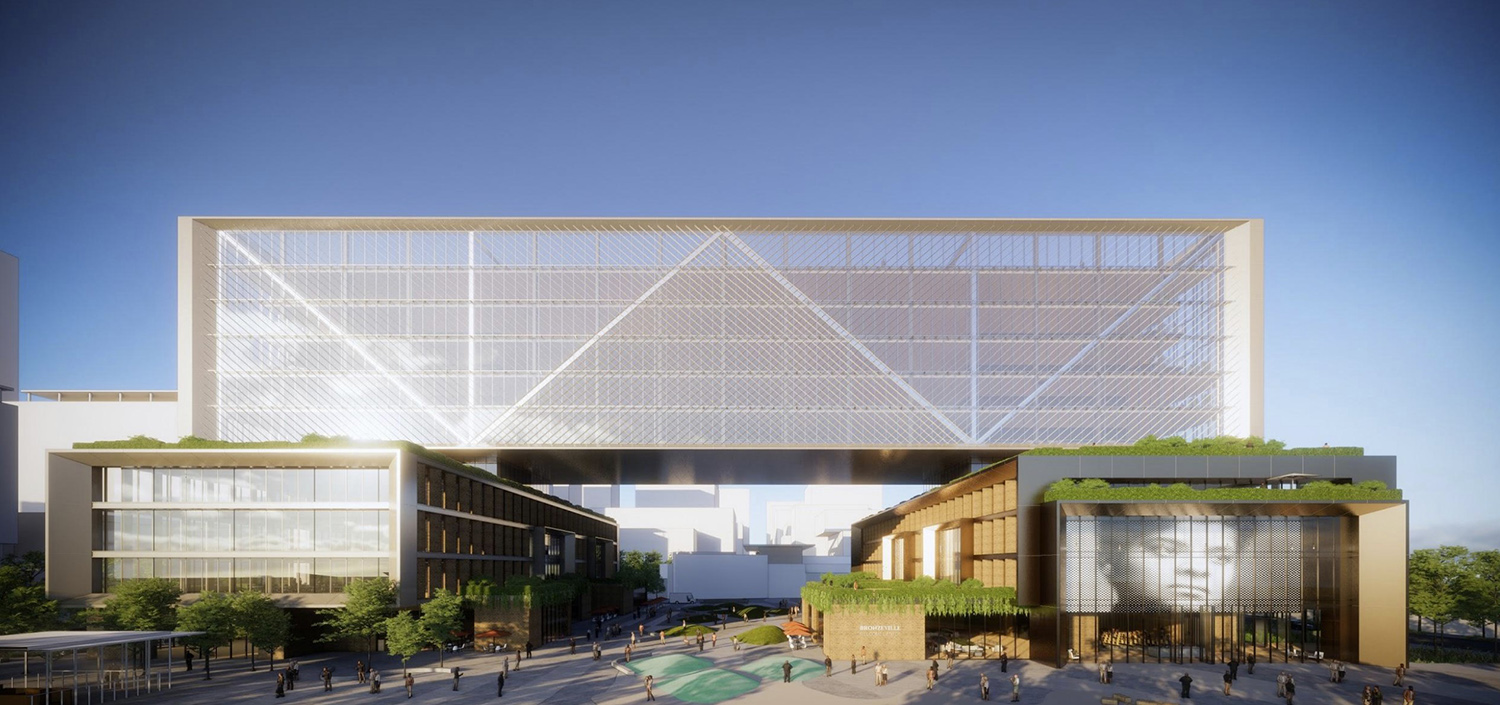
View of ARC Innovation Center at Bronzeville Lakefront Development Site. Rendering by GRIT Chicago
Sustainability will be central to the entire development. GRIT aspires to meet WELL building and Living Building Challenge standards when possible, will include onsite renewable energy, feature landscaping, and tree planting. Further efforts will include the inclusion of green roofs, a reduction in indoor water, the proximity to transit, the inclusion of bike parking, and workforce development. The project will have the goal of net positive energy by using onsite renewable energy to generate more energy than is consumed on an annual basis.
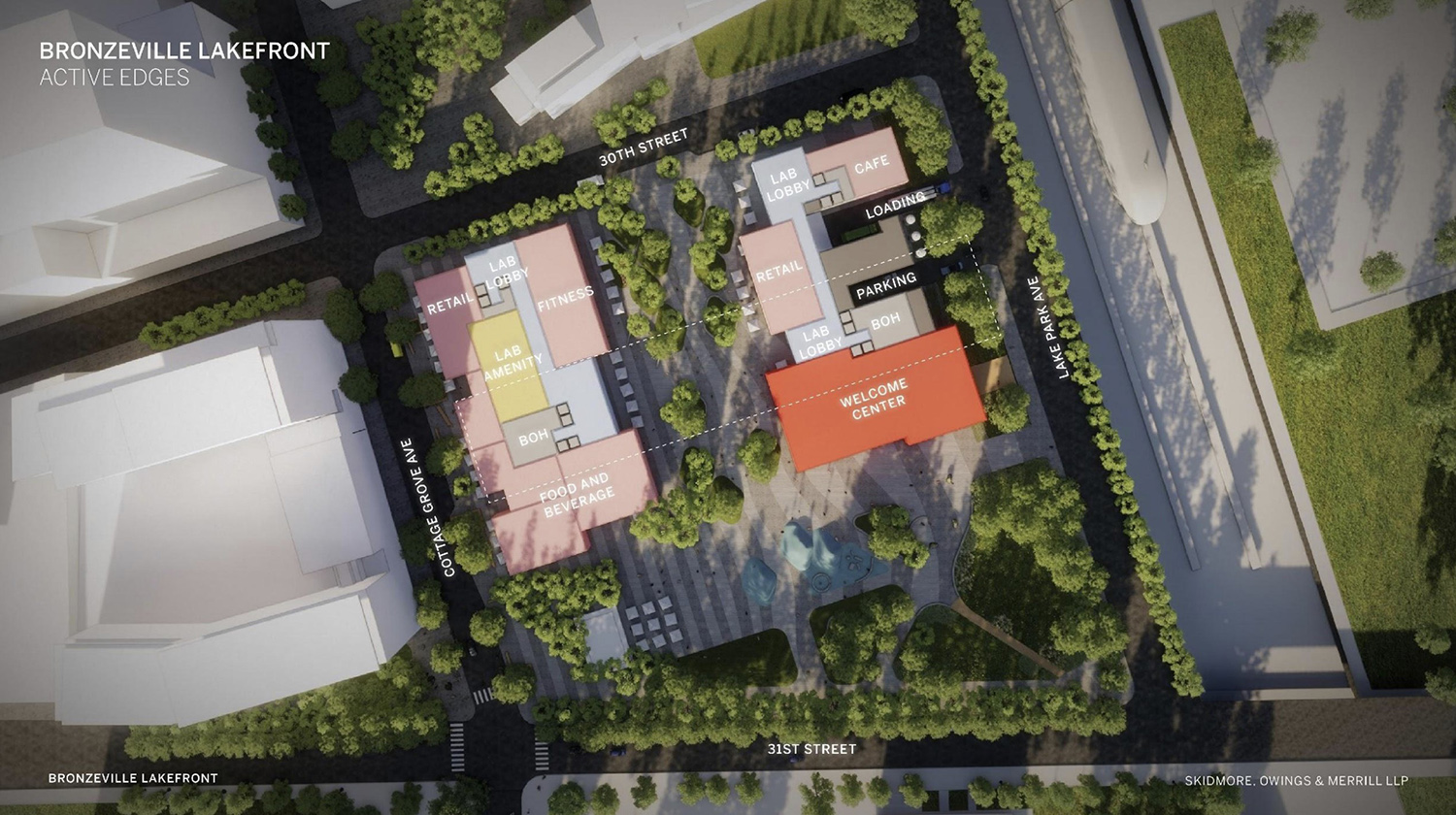
Site Plan for ARC Innovation Center at Bronzeville Lakefront Development. Rendering by GRIT Chicago
The full build-out of the site is expected to last from 2021 to 2041, spanning 7.9 million square feet. The developers have negotiated multiple agreements with the city regarding the infrastructure and land sales, as well as the overall Planned Development. The full Chicago City Council approved the overall development zoning change and Planned Development application at its recent July meeting. Also approved was the $96.9 million land sale, allowing the developers to buy the parcels over time with an initial $20 million down payment. The city has committed $60 million for the construction of the new street network for the property, using federal funding or through the city’s infrastructure plan. The city will also pay $31 million to remediate contaminated soil at the northern end of the site. The development team has committed to including 20 percent of affordable units on site.
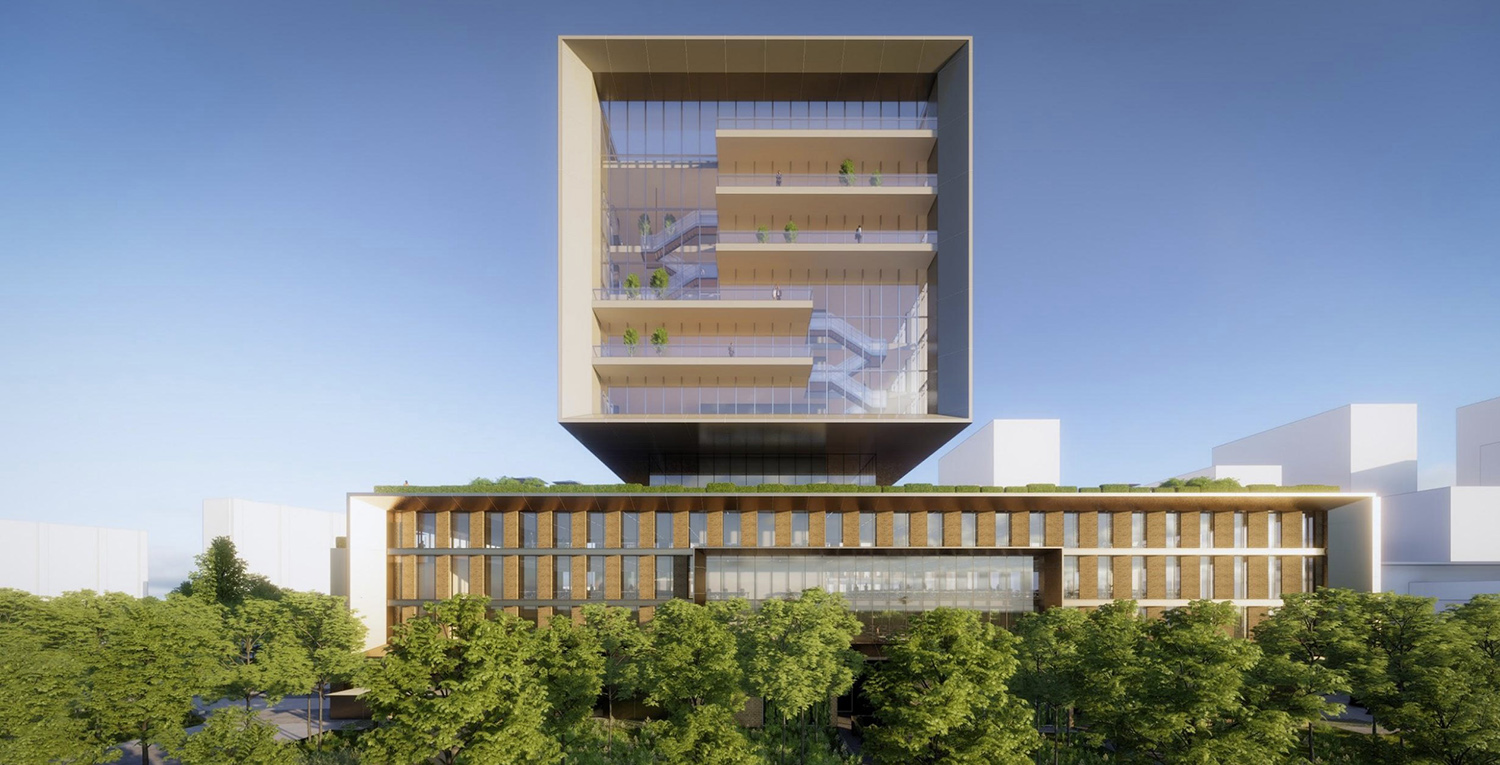
View of ARC Innovation Center at Bronzeville Lakefront Development Site. Rendering by GRIT Chicago
All of the infrastructure work for the entire complex will be completed upfront over two to three years, beginning along E 31st Street and working north. Phase 1’s ARC Innovation Center is expected to be delivered by late 2023 or early 2024. The senior residential building, sited to the west of the ARC Innovation Center is expected for a 2024 delivery. The adaptive reuse of the Singer Pavilion is expected to be completed in 2024 or early 2025. The rest of the development scheme will be produced over time as the market demands. Construction is expected to break ground in the late fall.
Subscribe to YIMBY’s daily e-mail
Follow YIMBYgram for real-time photo updates
Like YIMBY on Facebook
Follow YIMBY’s Twitter for the latest in YIMBYnews

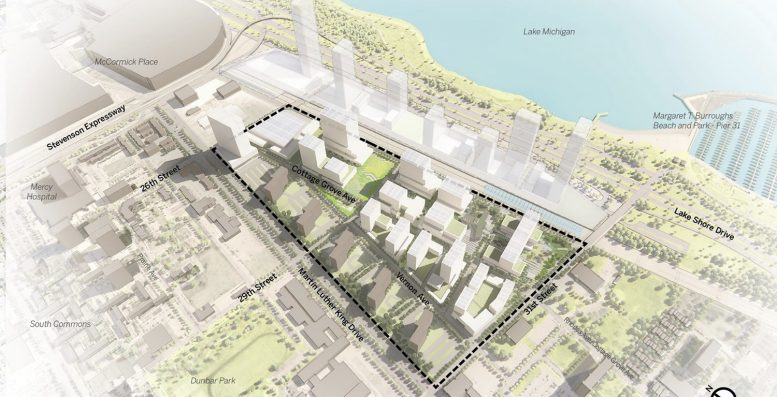
should not take 20 years to build. i think it can be built in 5-10
The rendering by GRIT, at the top of this notice, is outdated. It shows Mercy Hospital, which no longer exists. It is now INSIGHT HOSPITAL.