Remaining facade pieces are undergoing installation at The Bentham, a 14-story retail and condominium building that is now wrapping up at 146 W Erie Street in River North. Sedgwick Development is acting as the developer, architect, and general contractor for the project, which will provide 2,556 square feet of retail and 31 condominiums. Beginning at just over $1 million, each condominium will house three bedrooms and three bathrooms, and will come with open floor plans, floor-to-ceiling windows, private elevator access, and private balconies.
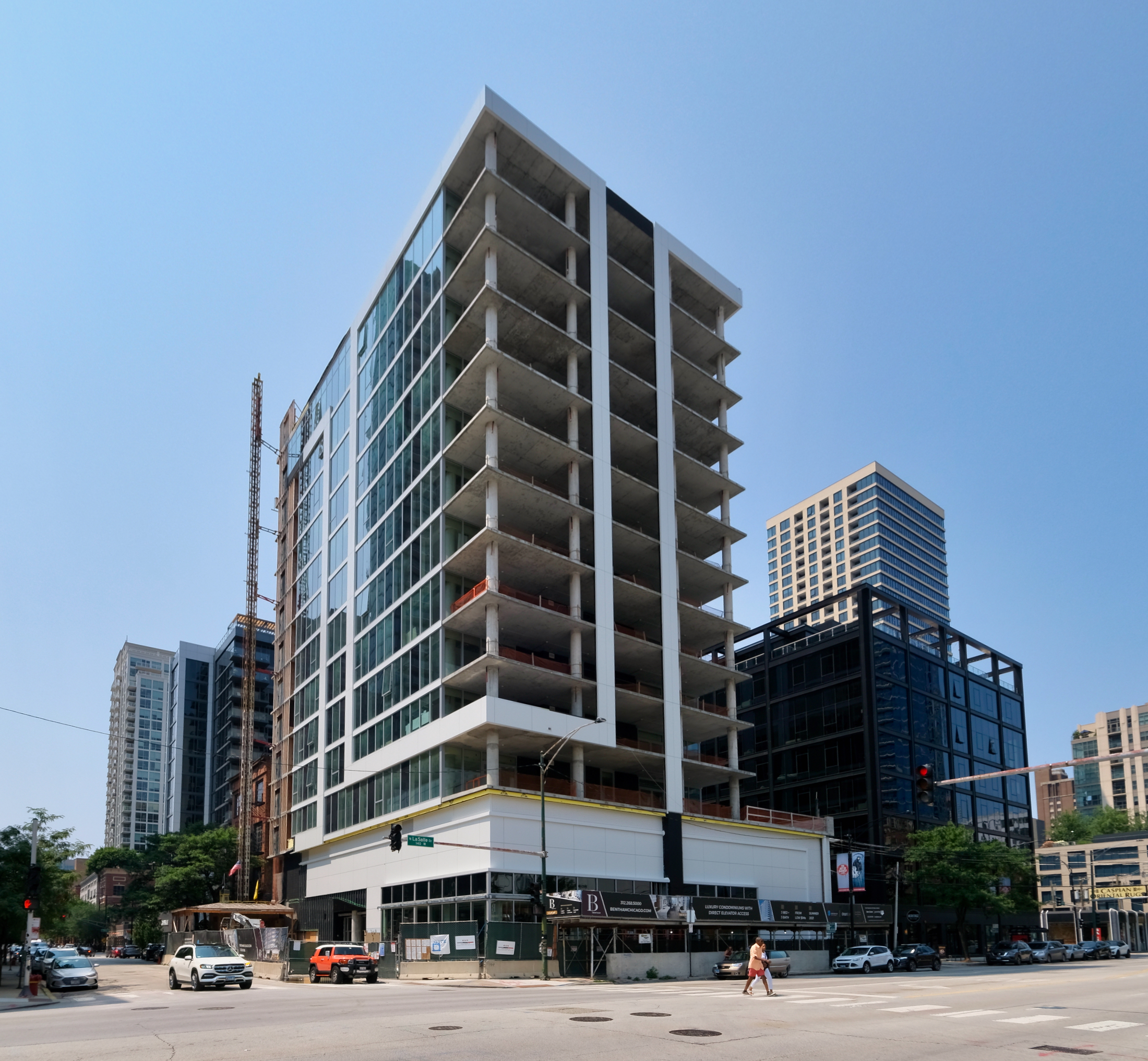
Bentham. Photo by Jack Crawford
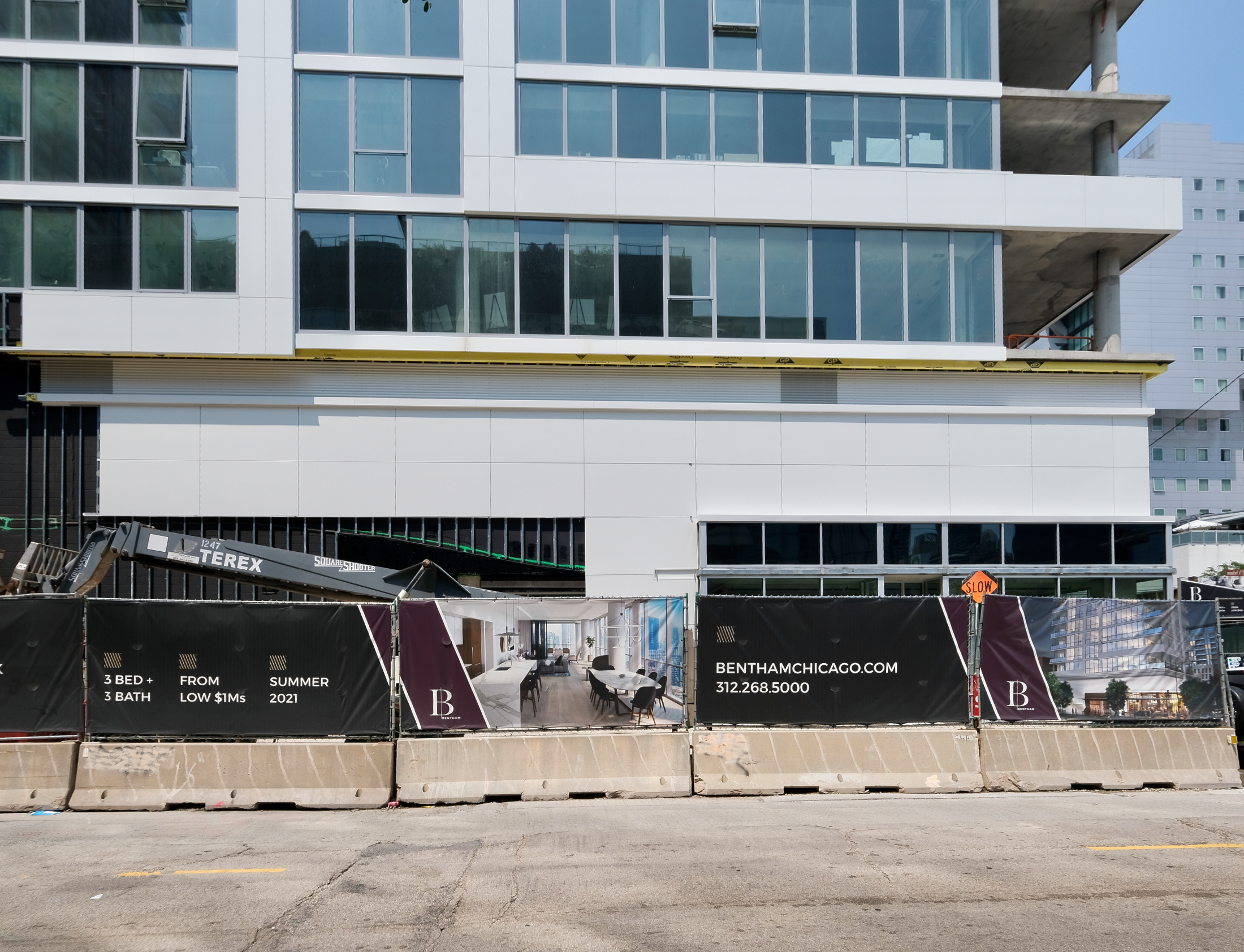
Bentham. Photo by Jack Crawford

Bentham unit interior. Rendering by Sedgwick Development

Bentham unit interior. Rendering by Sedgwick Development
A description of the amenities from Sedgwick Development also mentions a state-of-the-art fitness center, a large community room with a gourmet catering kitchen, and a rooftop deck and pool. However, this description appears to reflect outdated plans, as the developer appears to have forgone the rooftop pool and the originally planned penthouse enclosure.

Prior renderings for Bentham. Renderings by Sedgwick Development
The design of the tower involves white metal paneling between an open glass window wall system. The 11 floors of condominiums sit atop a three-story podium that will house 46 parking spaces and the retail. While past renderings also showed a masonry facade around the podium, recent construction photos now show a similar white metal paneling to the above tower portion.

Bentham private terrace. Rendering by Sedgwick Development
The new high rise sits in a prime River North location, with a wealth of retail, entertainment, and dining options in all directions. The site also offers close access to a range of transportation, like bus transit for Route 156 at the adjacent corner of LaSalle & Erie. Other buses in the area include stops for Routes 22, 27, 65, and 66. For the CTA L, closest Brown and Purple Line trains are accessible via a five-minute walk northwest to Chicago station. Meanwhile, the second Chicago Station is located a nine-minute walk northeast and offers Red Line service.
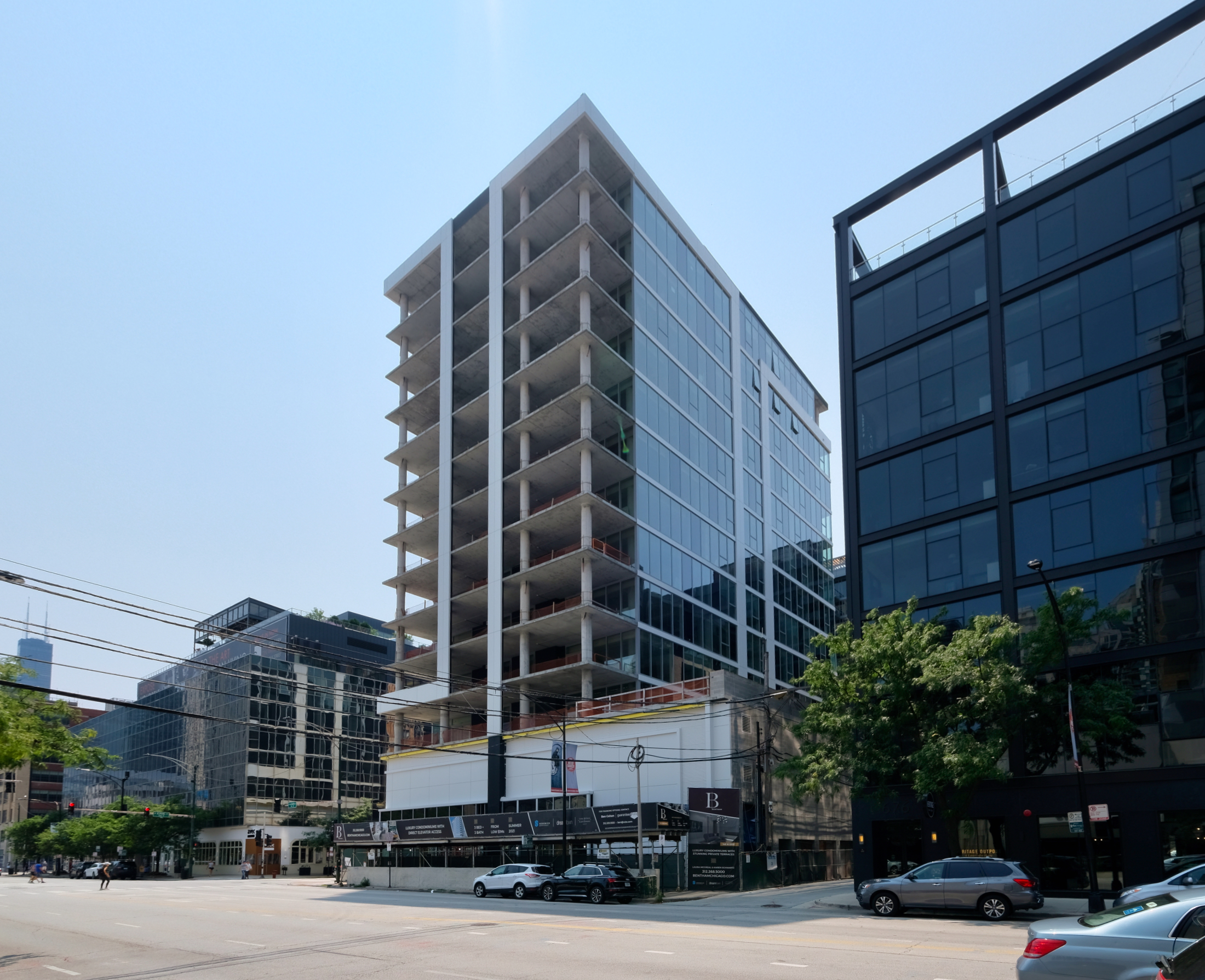
Bentham. Photo by Jack Crawford
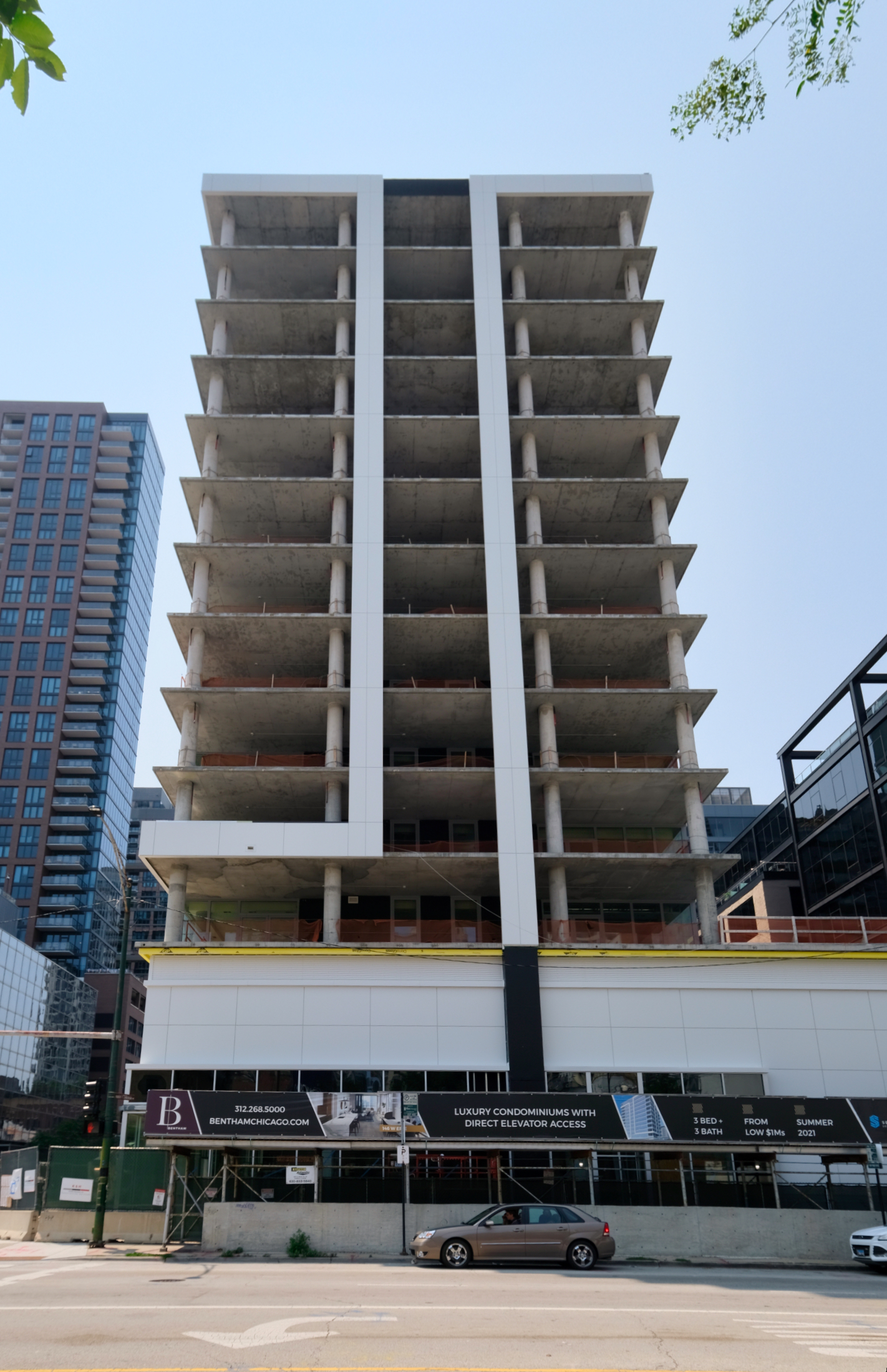
Bentham. Photo by Jack Crawford
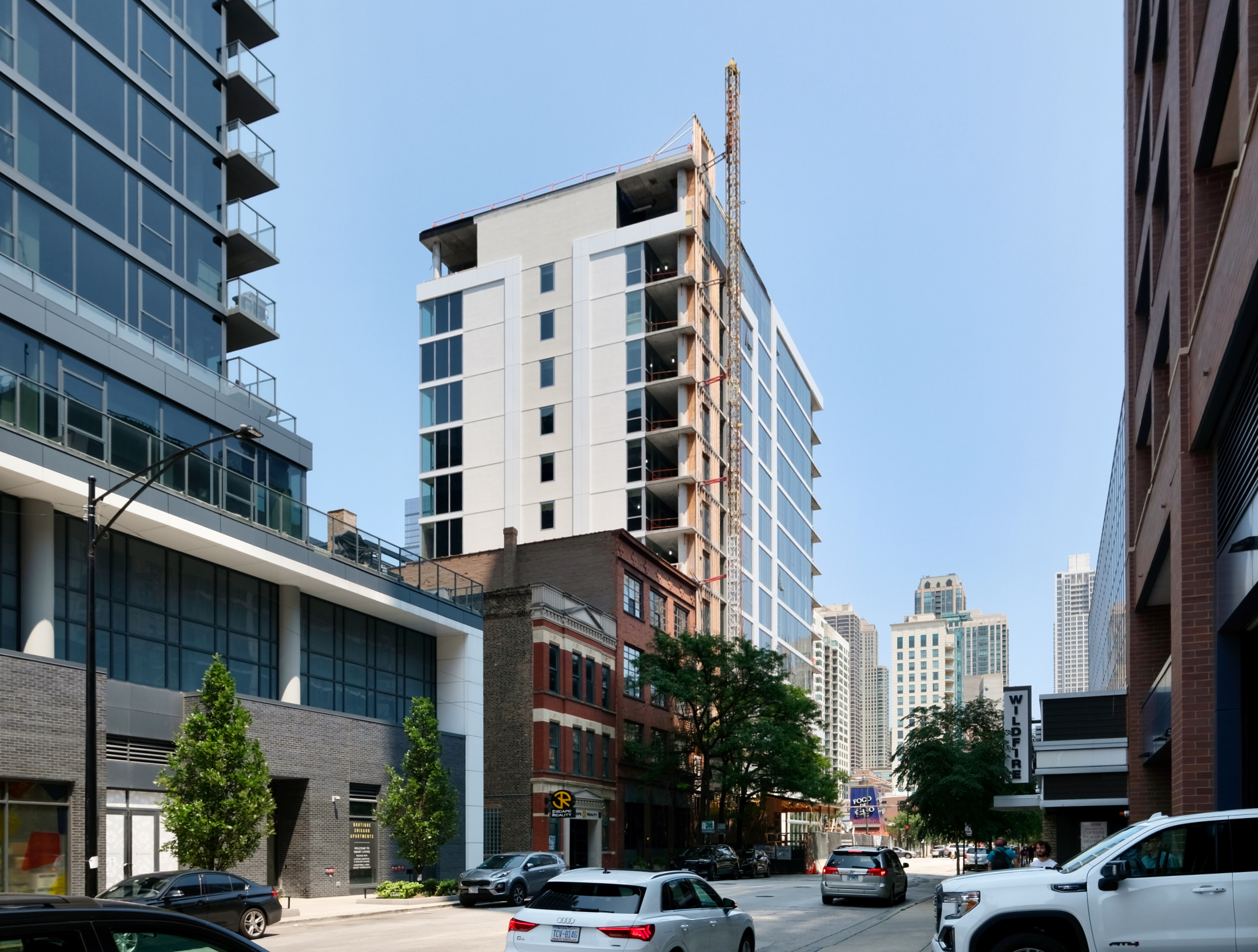
Bentham. Photo by Jack Crawford
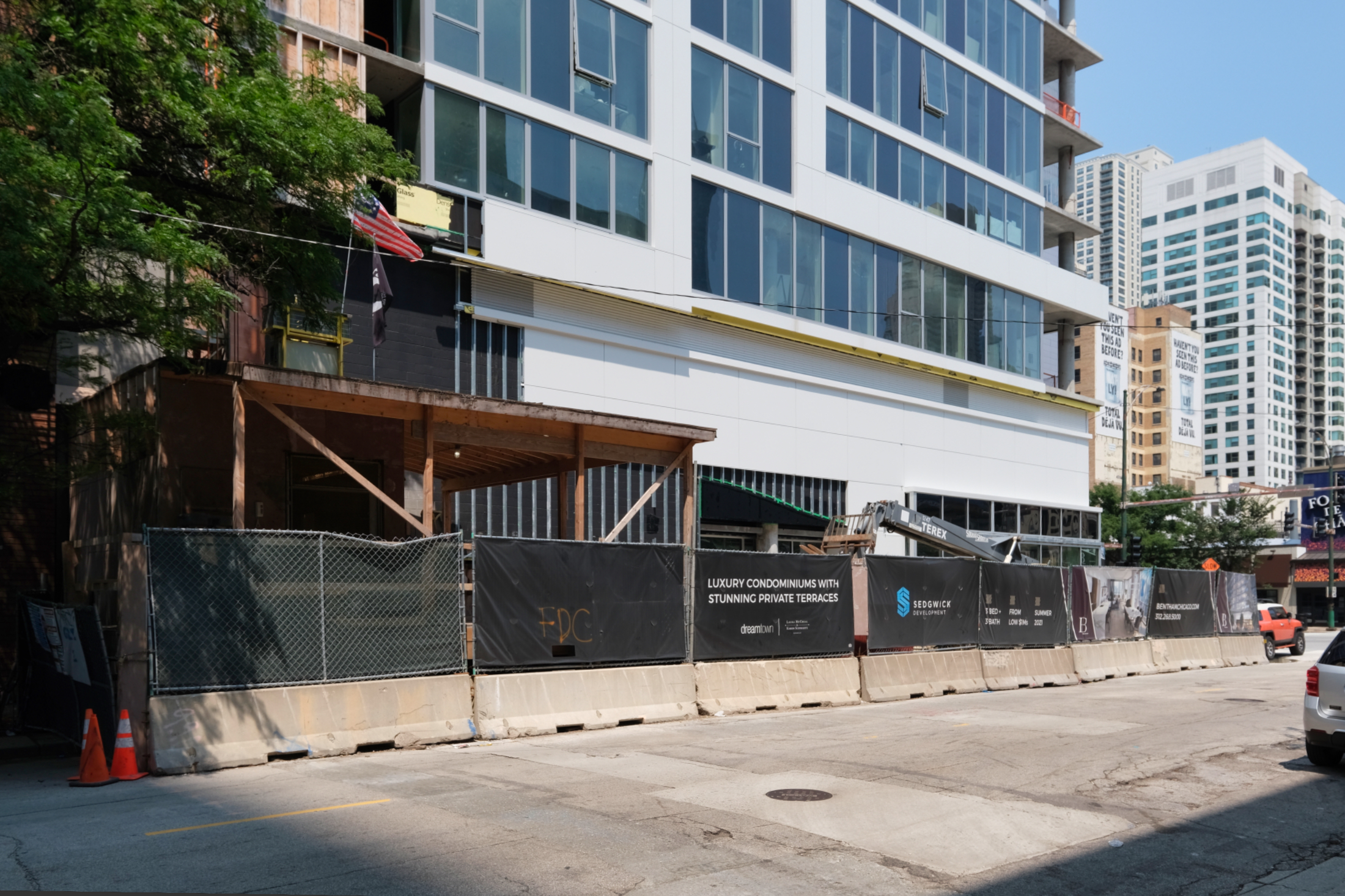
Bentham. Photo by Jack Crawford
Alpha Construction Services served as general contractor for much of the process, though new permits issued on April 1st of this year indicated that K & H is now responsible for the remainder of the construction. An exact move-in date remains unknown, thought work will likely wrap up some time this year.
Subscribe to YIMBY’s daily e-mail
Follow YIMBYgram for real-time photo updates
Like YIMBY on Facebook
Follow YIMBY’s Twitter for the latest in YIMBYnews

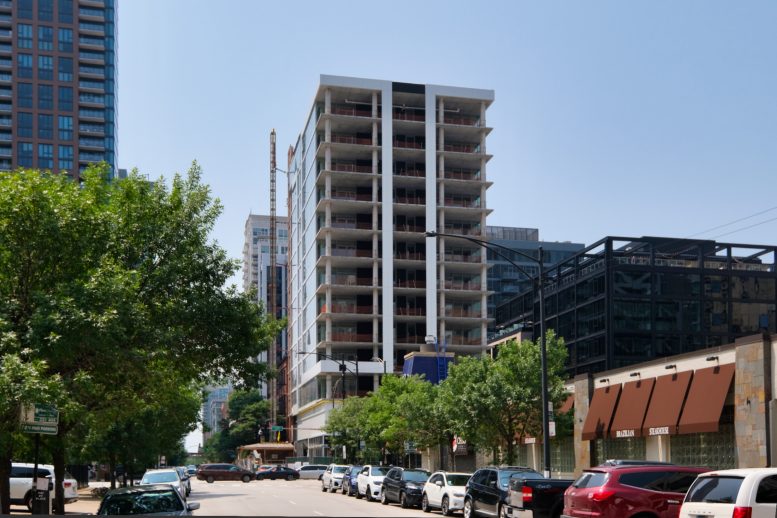
Be the first to comment on "Bentham Condominiums Undergo Final Facade Work in River North"