Construction permits have been issued for a new four-story residential building at 1423 W Huron Street in West Town. The owner is listed as Wentworth 50 LLC, whose plans will include a four-bedroom duplex basement and ground-level unit, a two-bedroom single-floor unit above, and a three-bedroom duplex at the top. This second duplex will house the majority of the living space on its first level, while the second level will be occupied by two private rooftop deck areas, between which is small penthouse enclosure containing the duplex’s third bedroom and bath. The project will also come with a detached three-car garage in the rear.
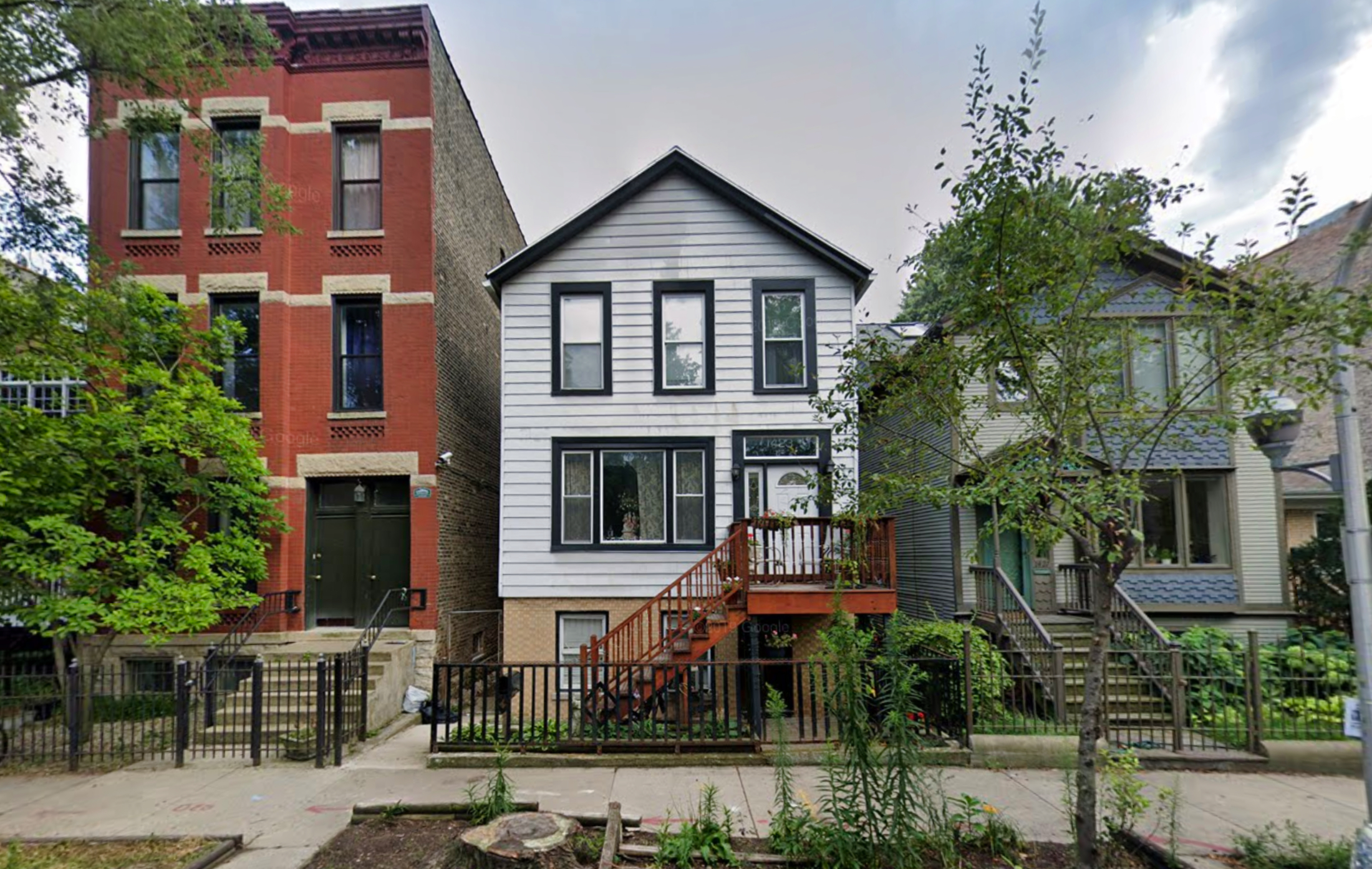
1423 W Huron Street, via Google Maps
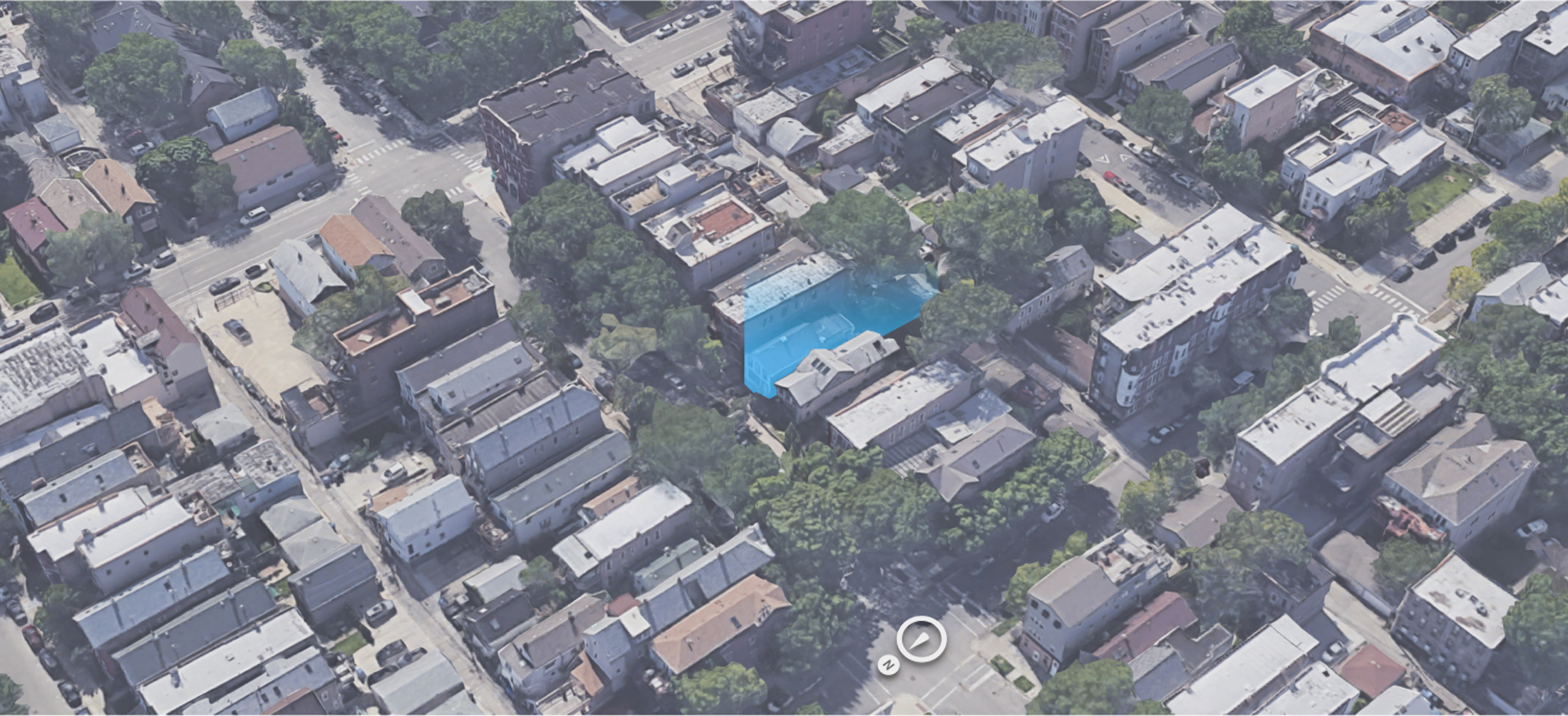
1423 W Huron Street, via Google Maps
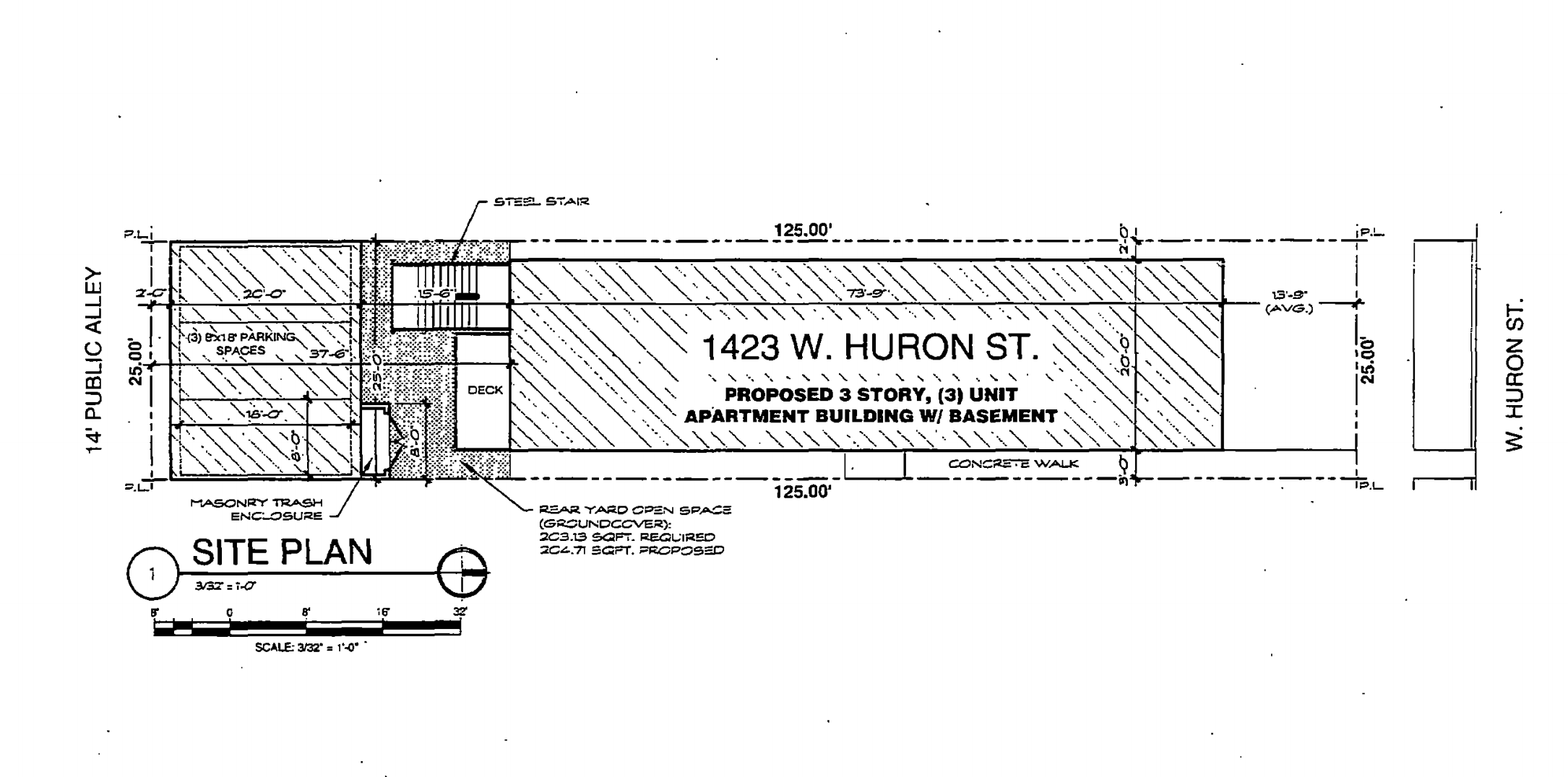
1423 W Huron Street site plan. Plan by Vari Architects
Ronald Vari of Vari Architects is behind the design, which involves a mix of face brick and limestone up to the roof level, then cement board siding covering the rooftop enclosure. The sides and rear will be a utility face brick, while the rear will have an outdoor connected staircase with attached balconies.
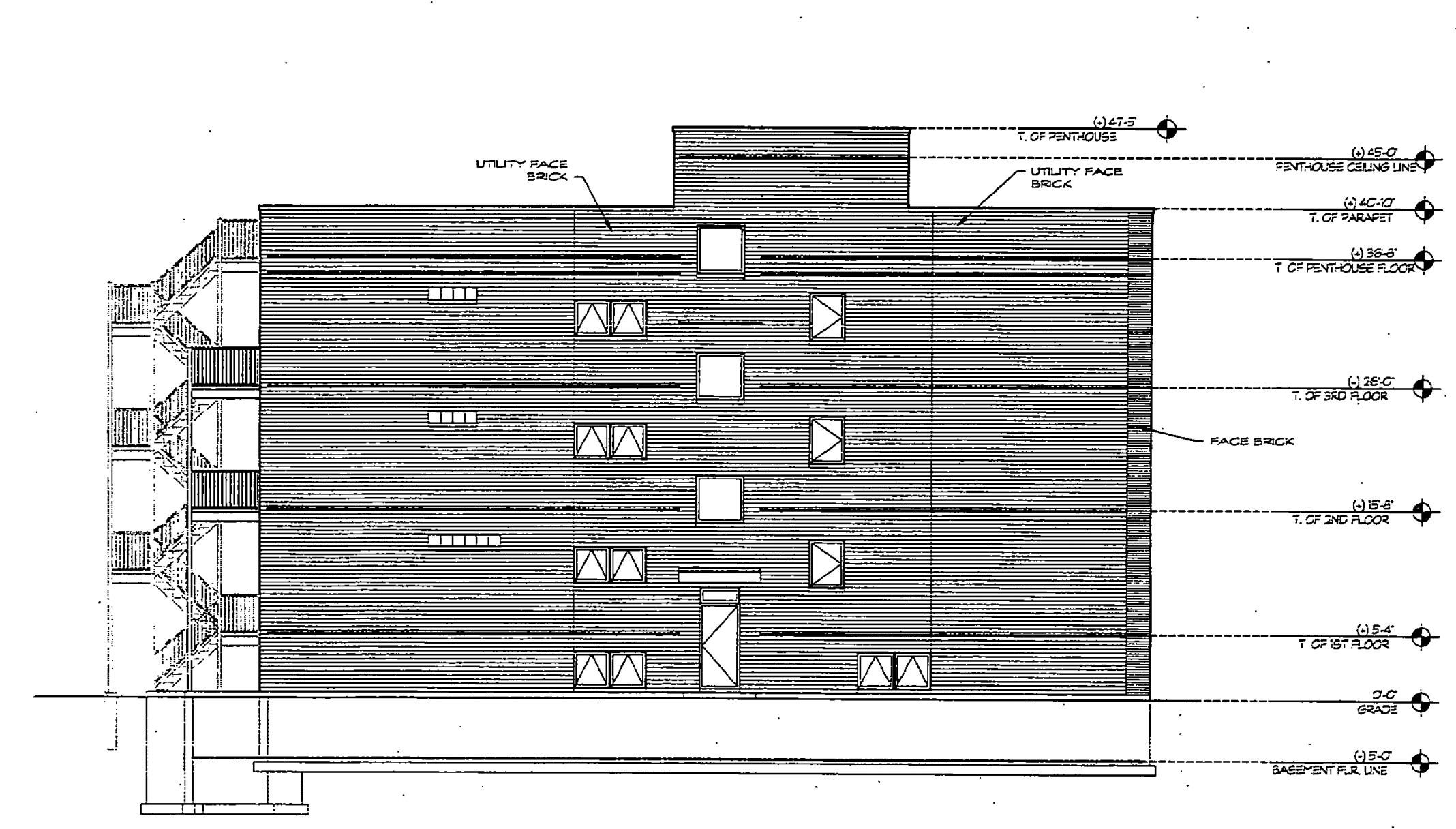
1423 W Huron Street side elevation. Elevation by Vari Architects
Closest bus transit will offer future residents stops for Route 66 at the intersection of Chicago & Bishop, located a three-minute walk north. Other bus service includes Route 9 via a five-minute walk southwest to Ashland & Erie, as well as Route 65 via a six-minute walk south to Grand & Noble. Meanwhile, CTA service nearby comprise of the Blue Line at Chicago station via a 12-minute walk northeast, as well as the Green and Pink Lines at Ashland station via a 13-minute walk southwest.
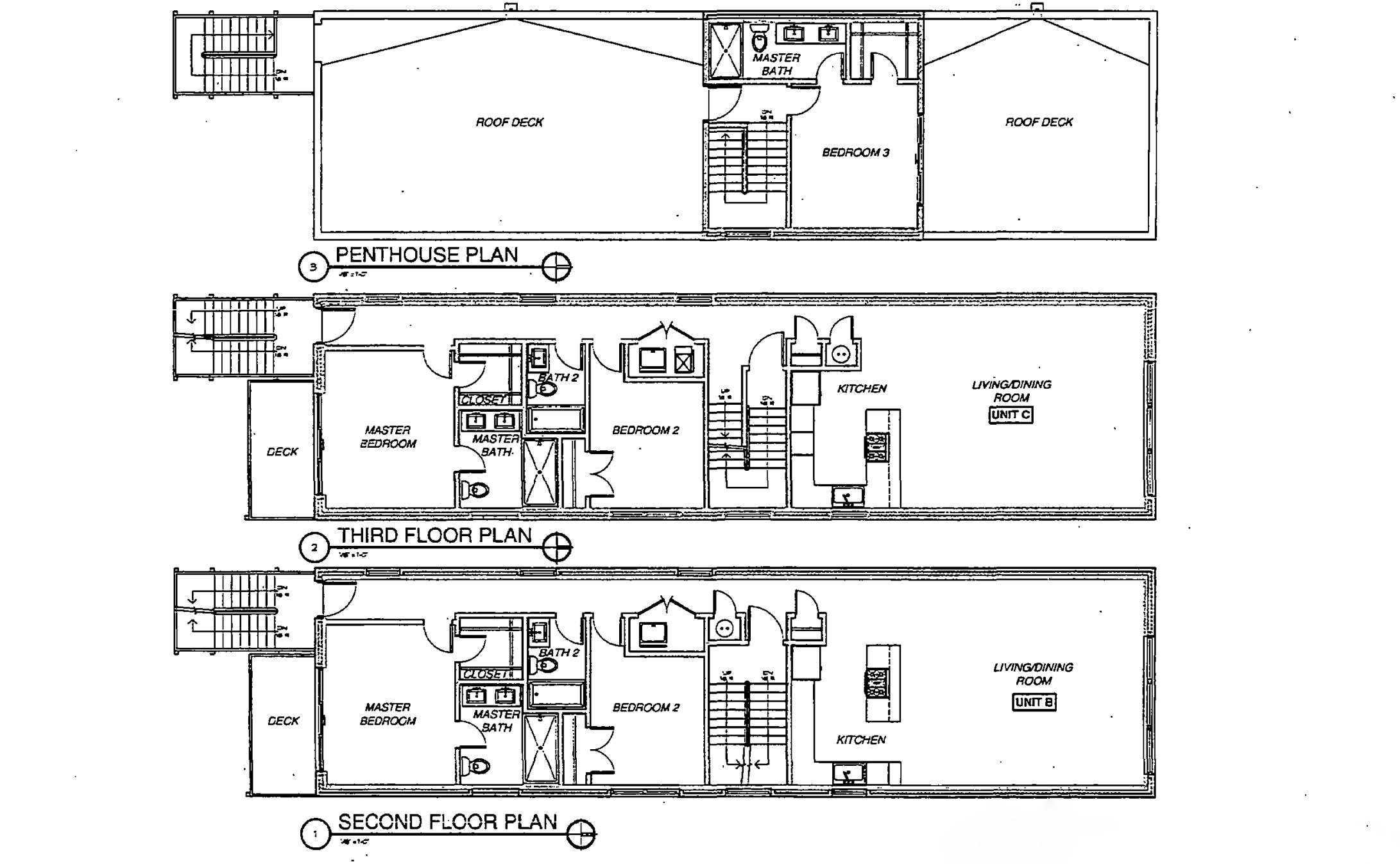
1423 W Huron Street second, third, and penthouse floor plans. Plans by Vari Architects
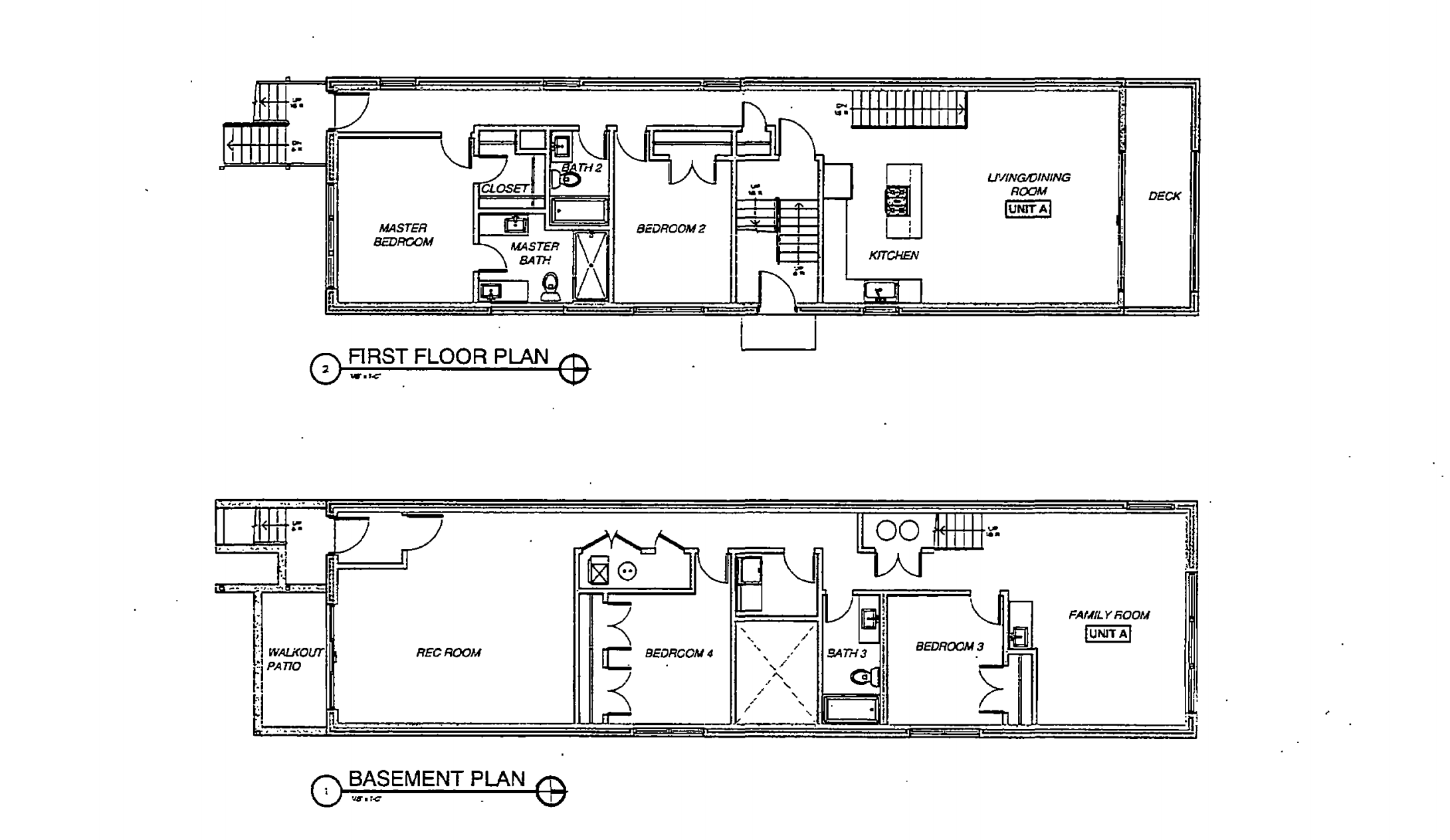
1423 W Huron Street basement and first floor plans. Plans by Vari Architects
Profus Construction Corporation will serve as general contractor for the reportedly $402,000 build, which will be replacing a three-story frame and masonry residence. A timeline has not yet been fully announced.
Subscribe to YIMBY’s daily e-mail
Follow YIMBYgram for real-time photo updates
Like YIMBY on Facebook
Follow YIMBY’s Twitter for the latest in YIMBYnews

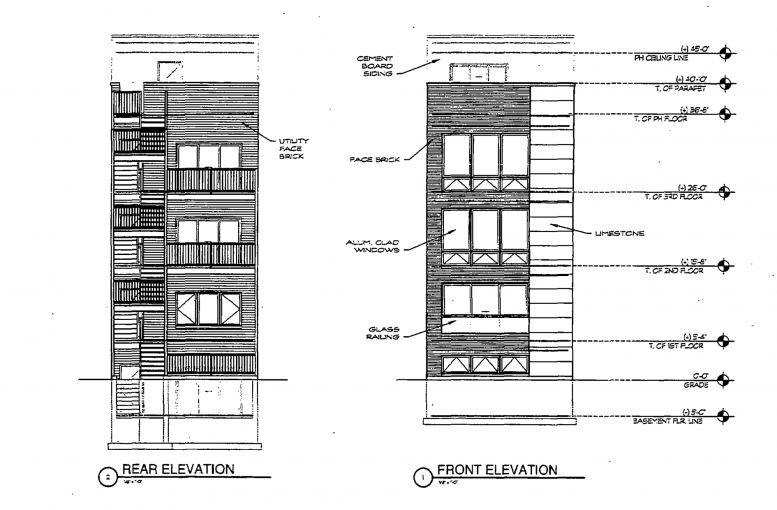
Be the first to comment on "Permits Issued for 1423 W Huron Street in West Town"