With structural work now topped out, construction is nearing completion for an 11-story apartment building at West Loop‘s 1454 W Randolph Street. Planned by Marquette Properties, the new 135-foot-tall development will house 242 apartments, 87 parking spaces, 135 bike spaces, as well as a large lobby area, and range of amenities.
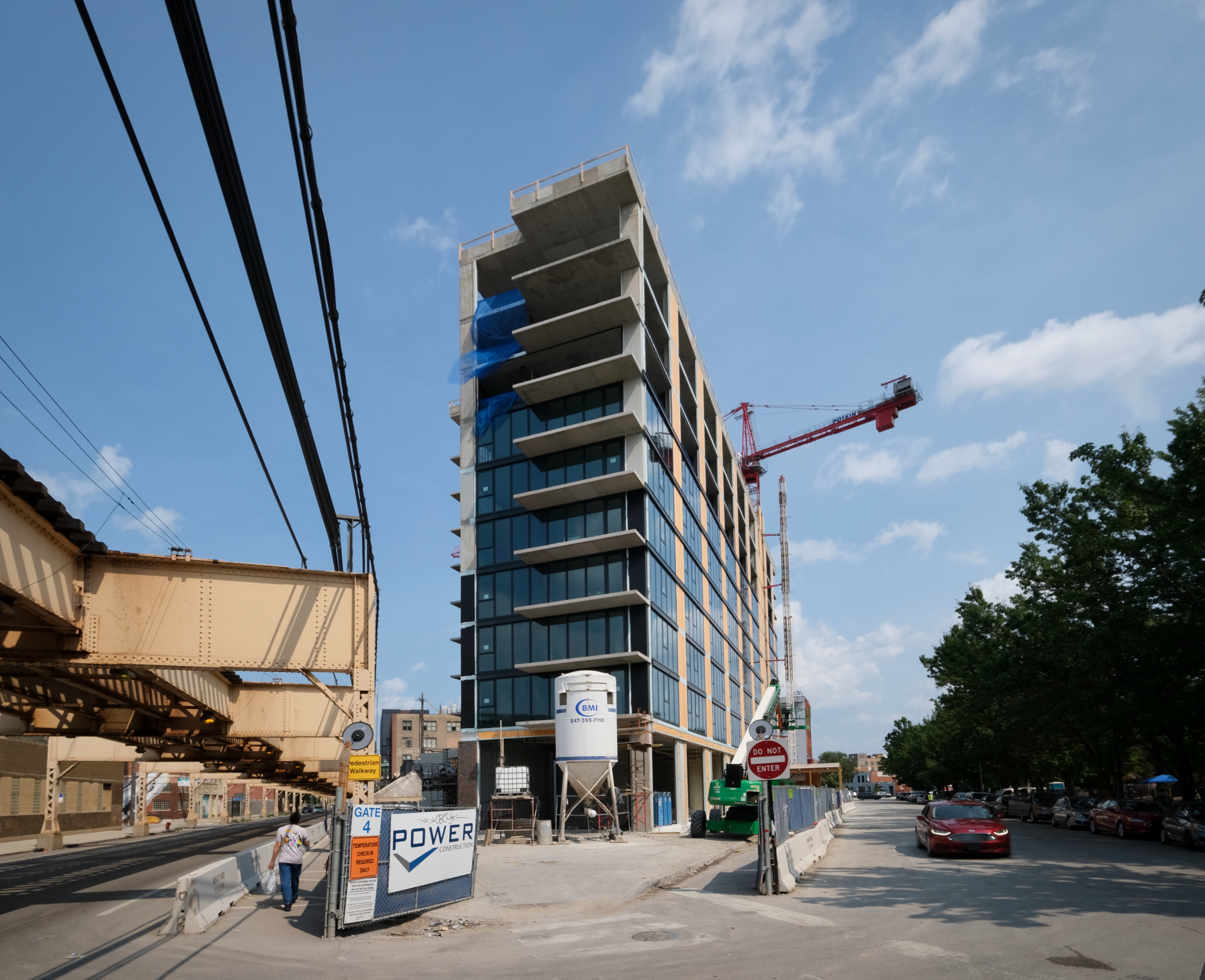
1454 W Randolph Street. Photo by Jack Crawford
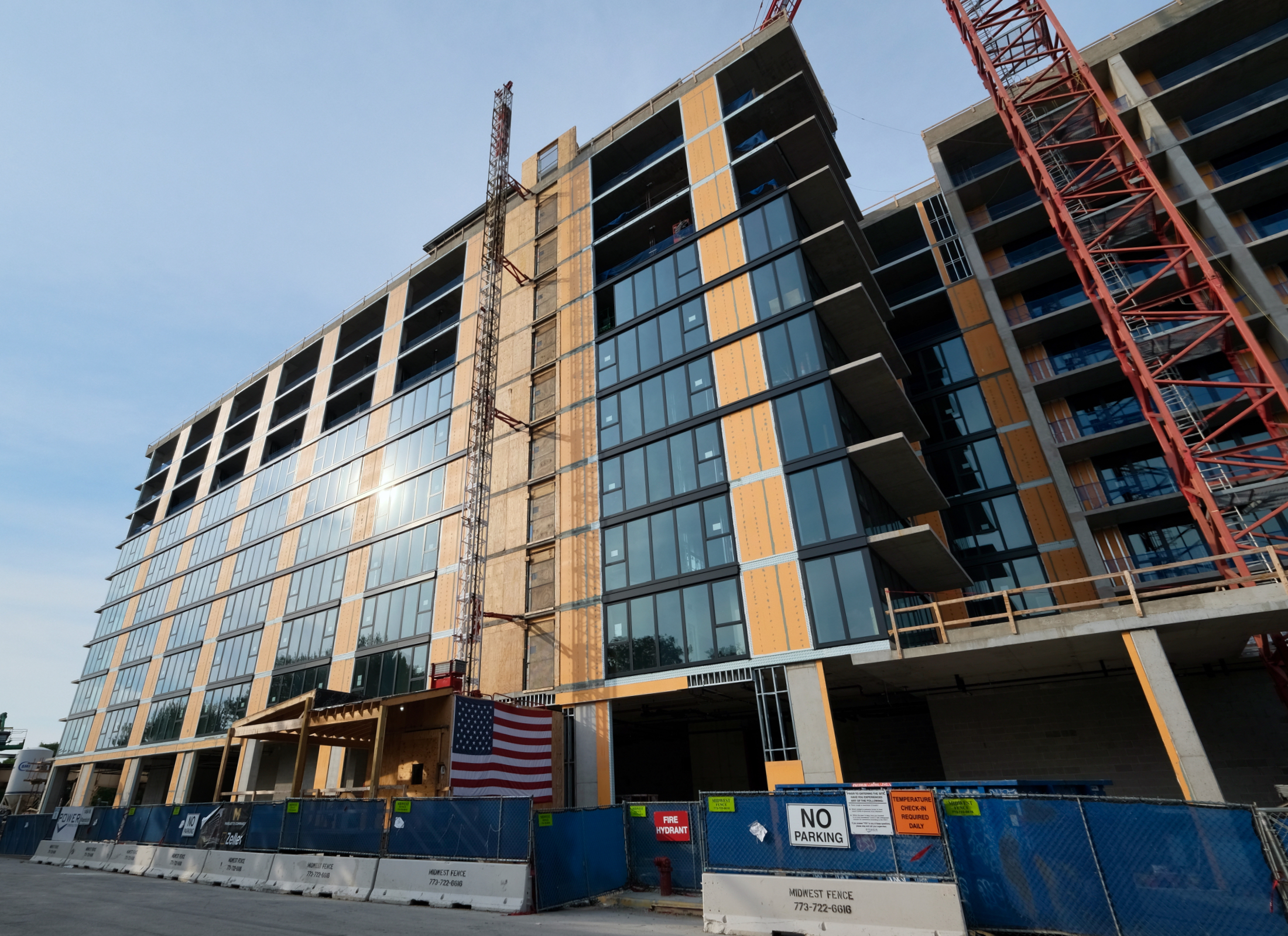
1454 W Randolph Street. Photo by Jack Crawford
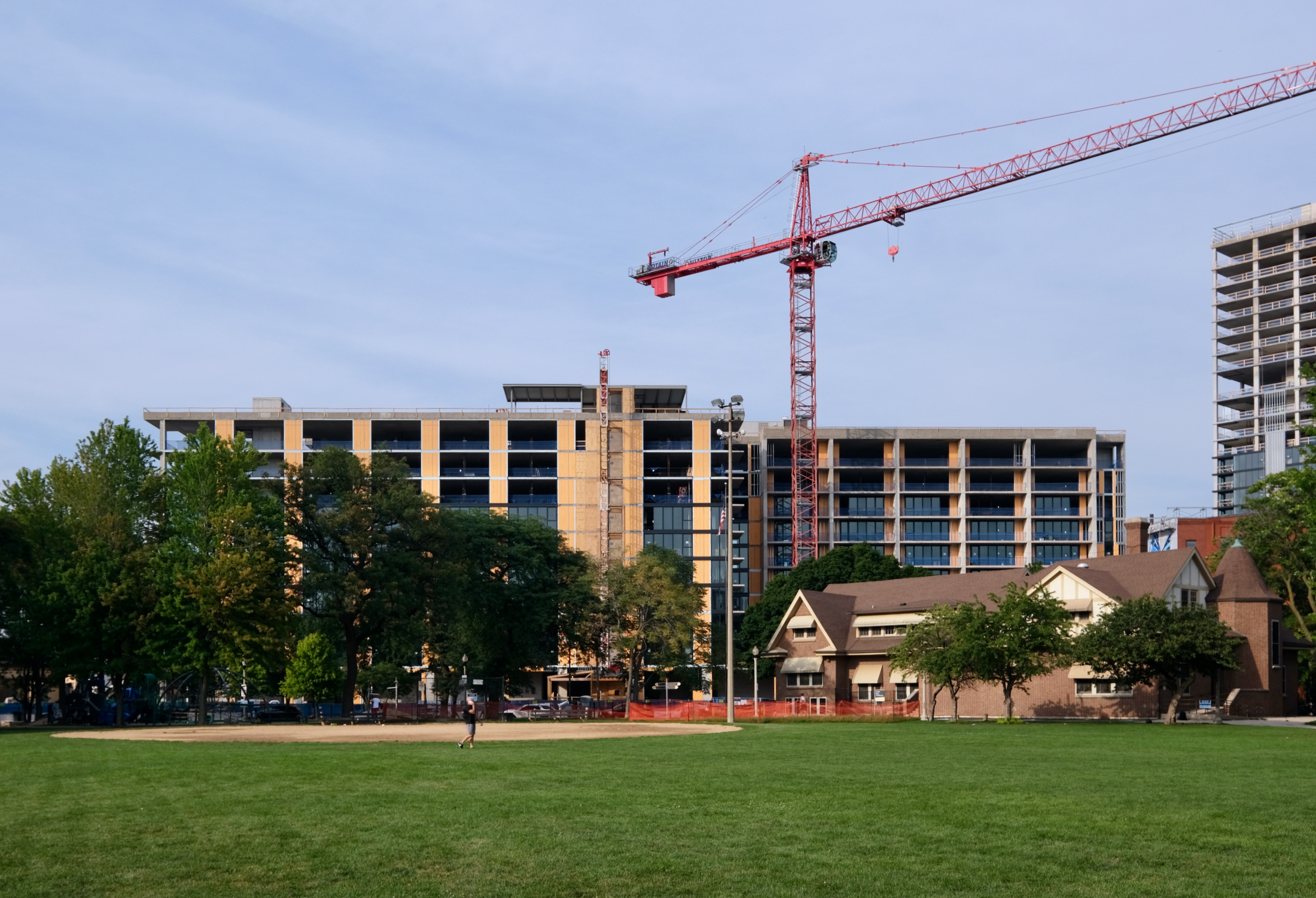
1454 W Randolph Street. Photo by Jack Crawford
Unit sizes will scale from studios through two-bedroom units, with private balconies in select units. Amenities comprise of a rooftop pool and deck area on the second floor, a top-floor outdoor deck, a fitness center and studio, and co-working space.
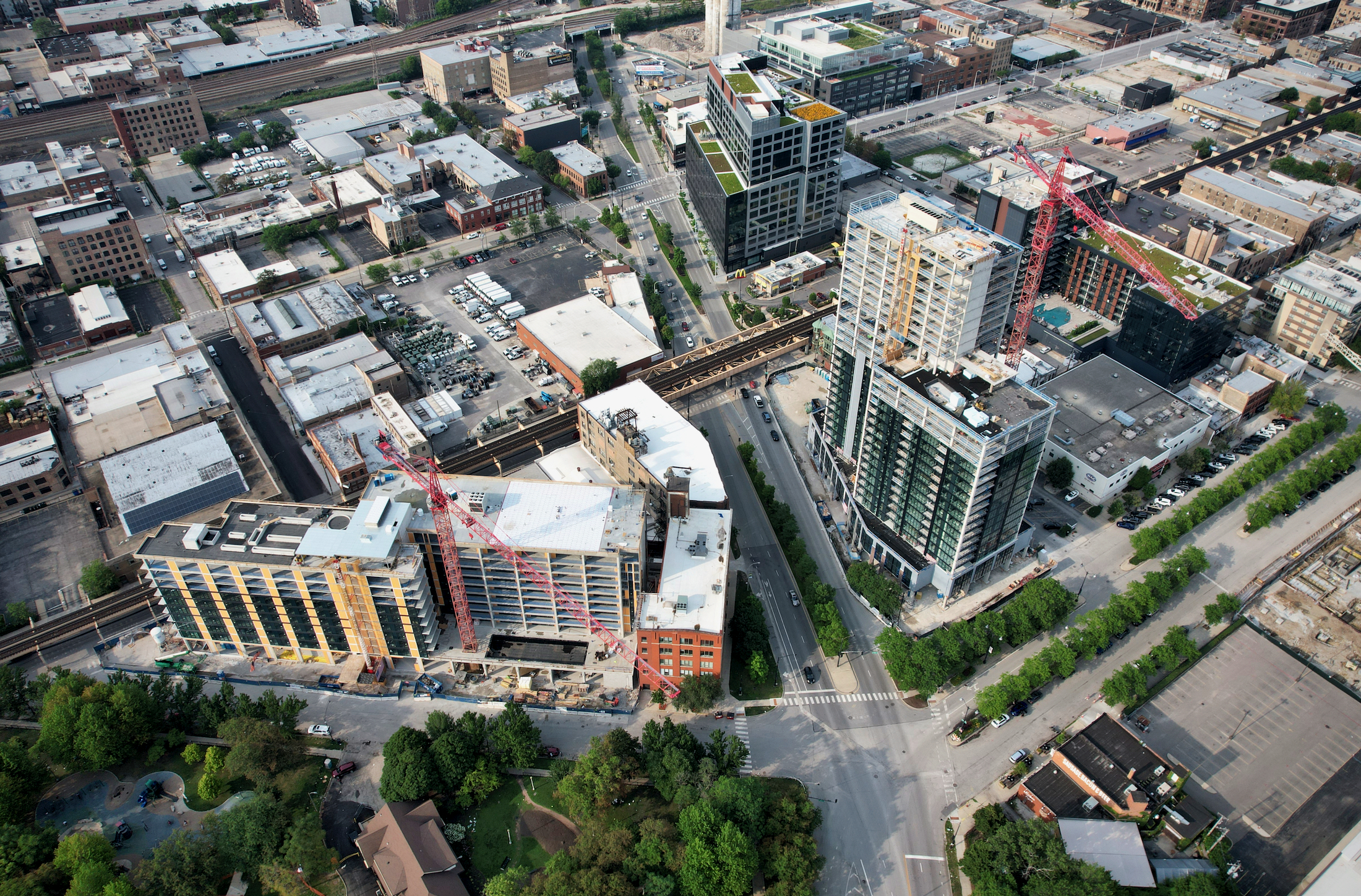
1454 W Randolph Street (left) and 1400 W Randolph Street (right). Photo by Jack Crawford
The apartment building is set to join a second parallel development by Marquette Properties at 1400 W Randolph Street. This second edifice will be more than twice the height at 26 stories and 282 feet, and will provide an additional 278 rental units. The two-fold plan will also involve a contribution of $2.6 million to the neighborhood opportunity fund and the creation of 100 affordable units in the area. Half of these units will be situated within a new redevelopment known as Atrio Apartments.
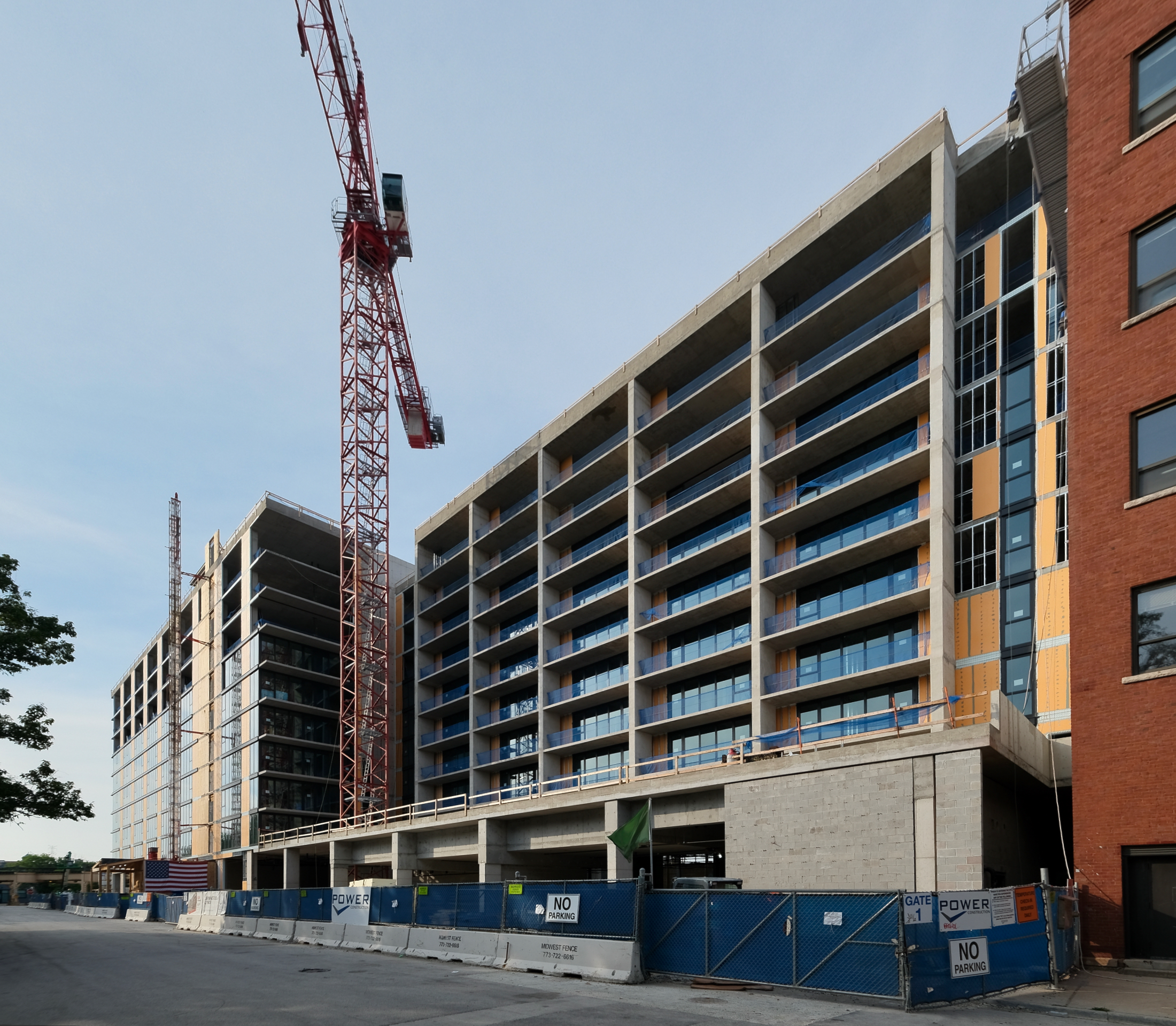
1454 W Randolph Street. Photo by Jack Crawford
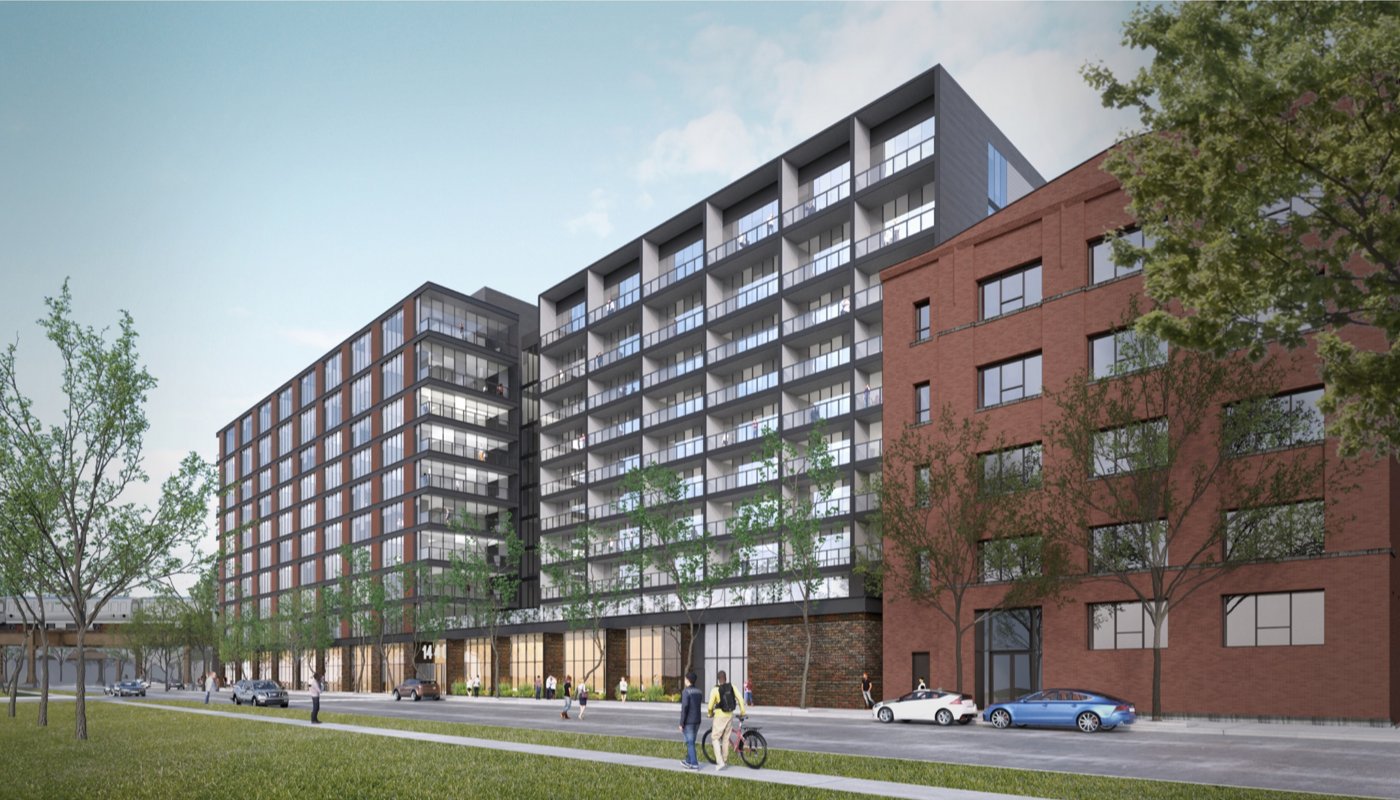
1454 W Randolph Street. Rendering by Brininstool + Lynch
Brininstool + Lynch is the design architect for the current construction, whose design involves a pair of two connected rectangular volumes atop a podium. The facade will involve a mix of brick, metal paneling, and large floor-to-ceiling windows. The materials vary in their pattern along the different faces, while certain sides will be punctuated by rows of recessed balconies.
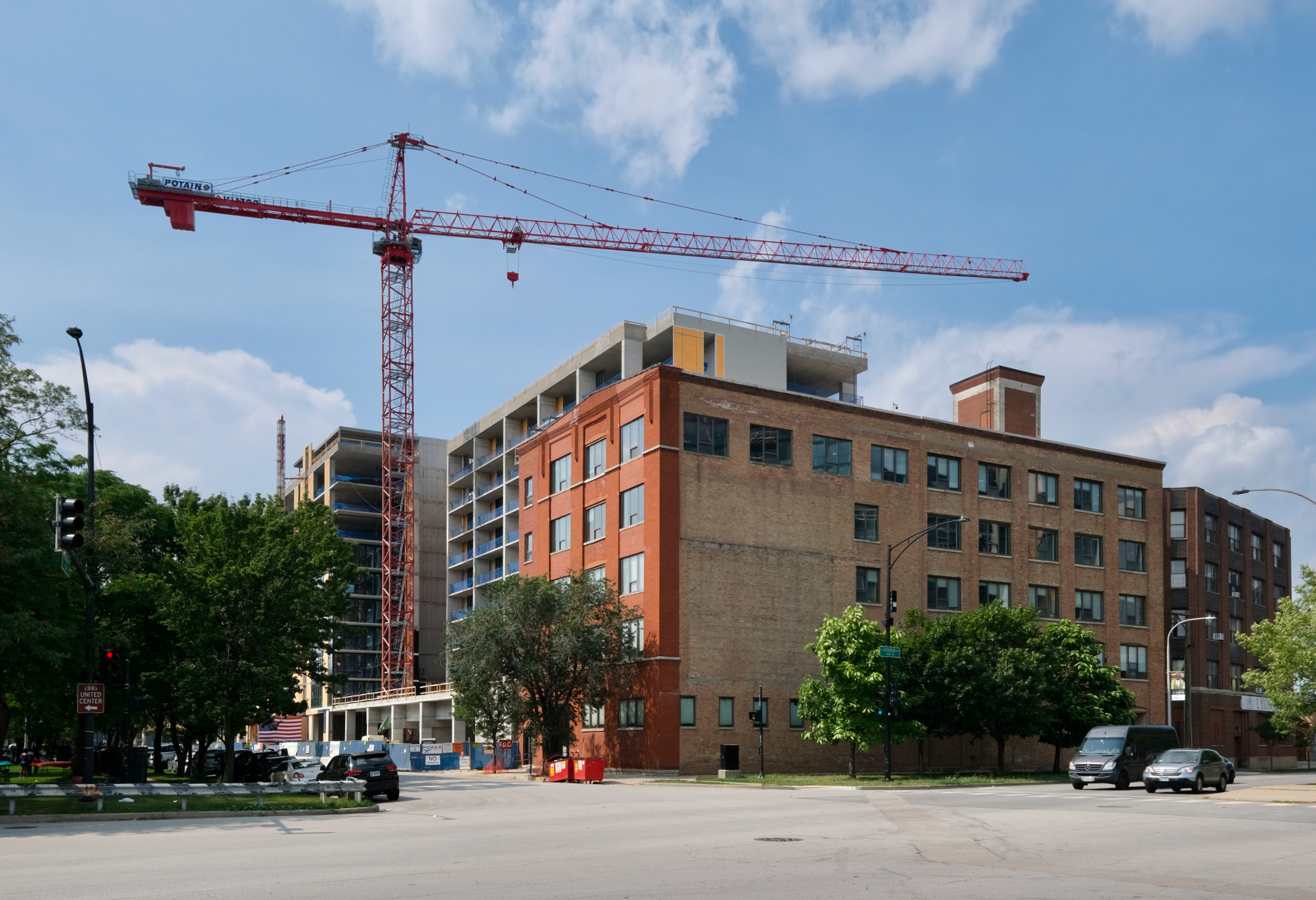
1454 W Randolph Street. Photo by Jack Crawford
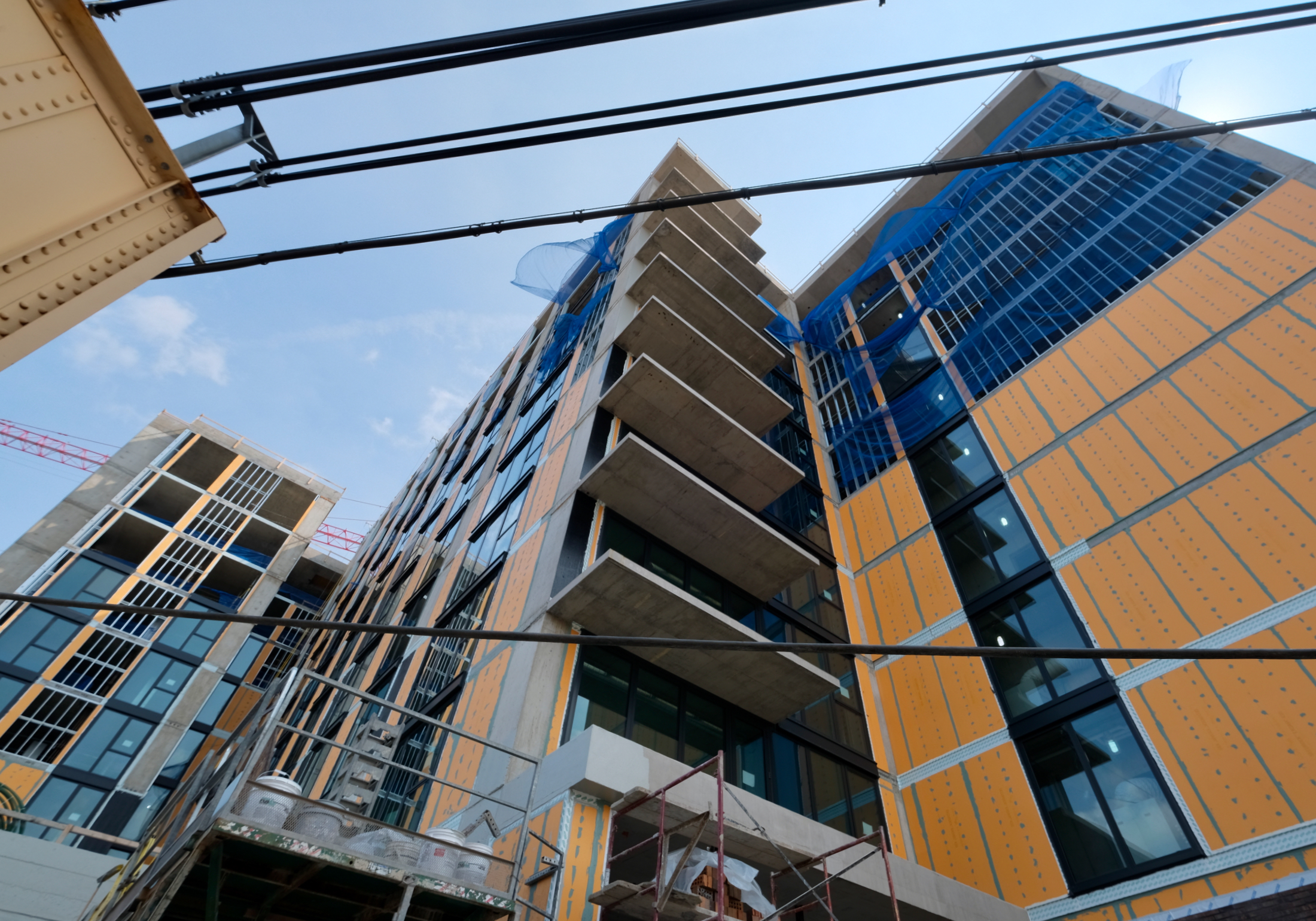
1454 W Randolph Street. Photo by Jack Crawford
Transportation near the site offers a wide range of options, including bus transit for Routes 9 and X9 via a three-minute walk west to Ashland & Lake. Next closest bus transit is available via an eight-minute walk south to Madison & Laflin, with stops for Route 20. Quick access for the CTA L Green and Pink Lines is available via Ashland station, also a three-minute walk west.
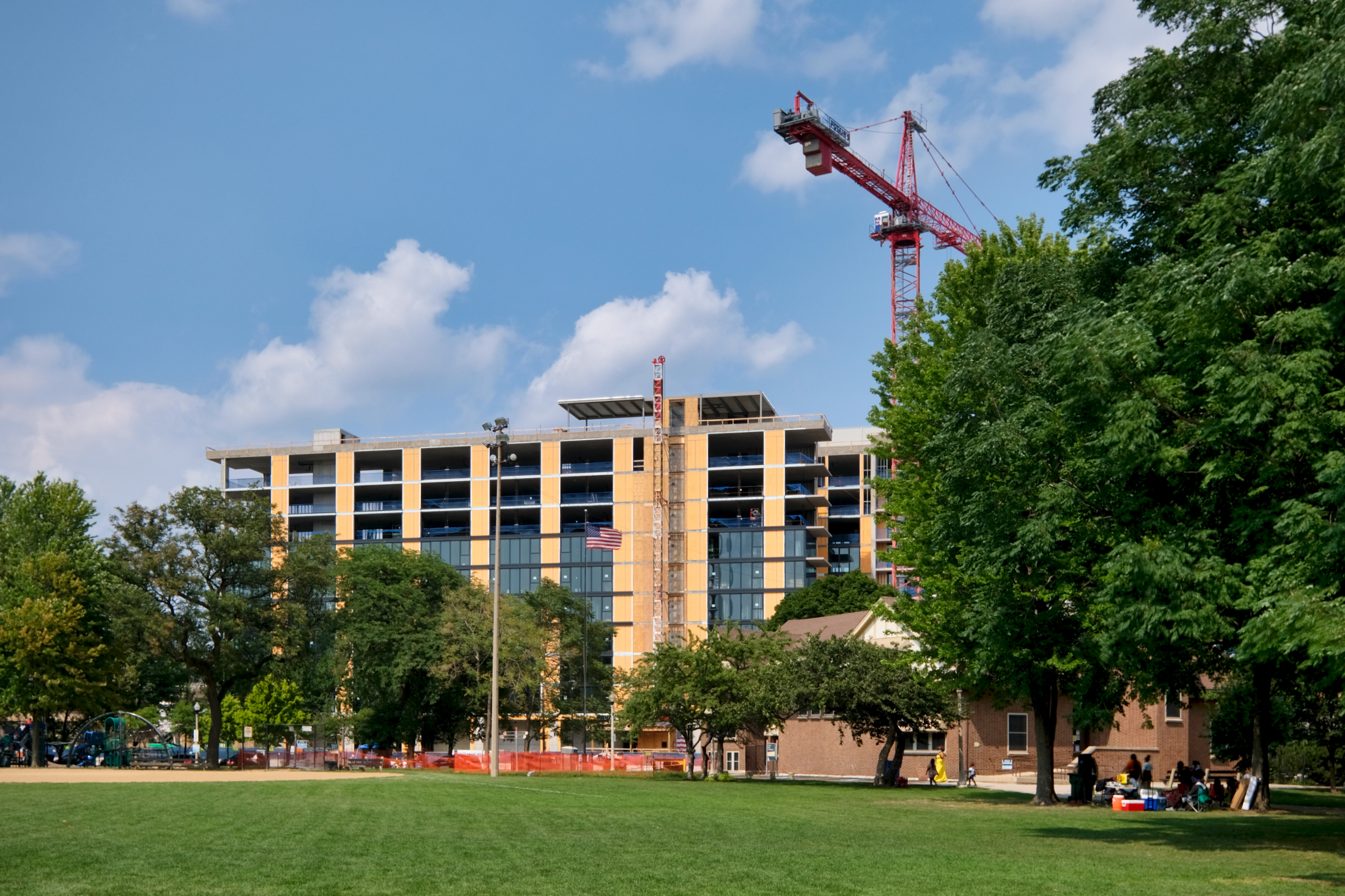
1454 W Randolph Street. Photo by Jack Crawford
Located just west of the Randolph & Ogden intersection, the property lies directly north of the 13.5-acre Union Park, which houses open grass space, field areas, a theater, tennis courts, a playground, and a pool. Just to the east is increasingly dense collection of retail, dining, and entertainment options along the Randolph Street corridor.
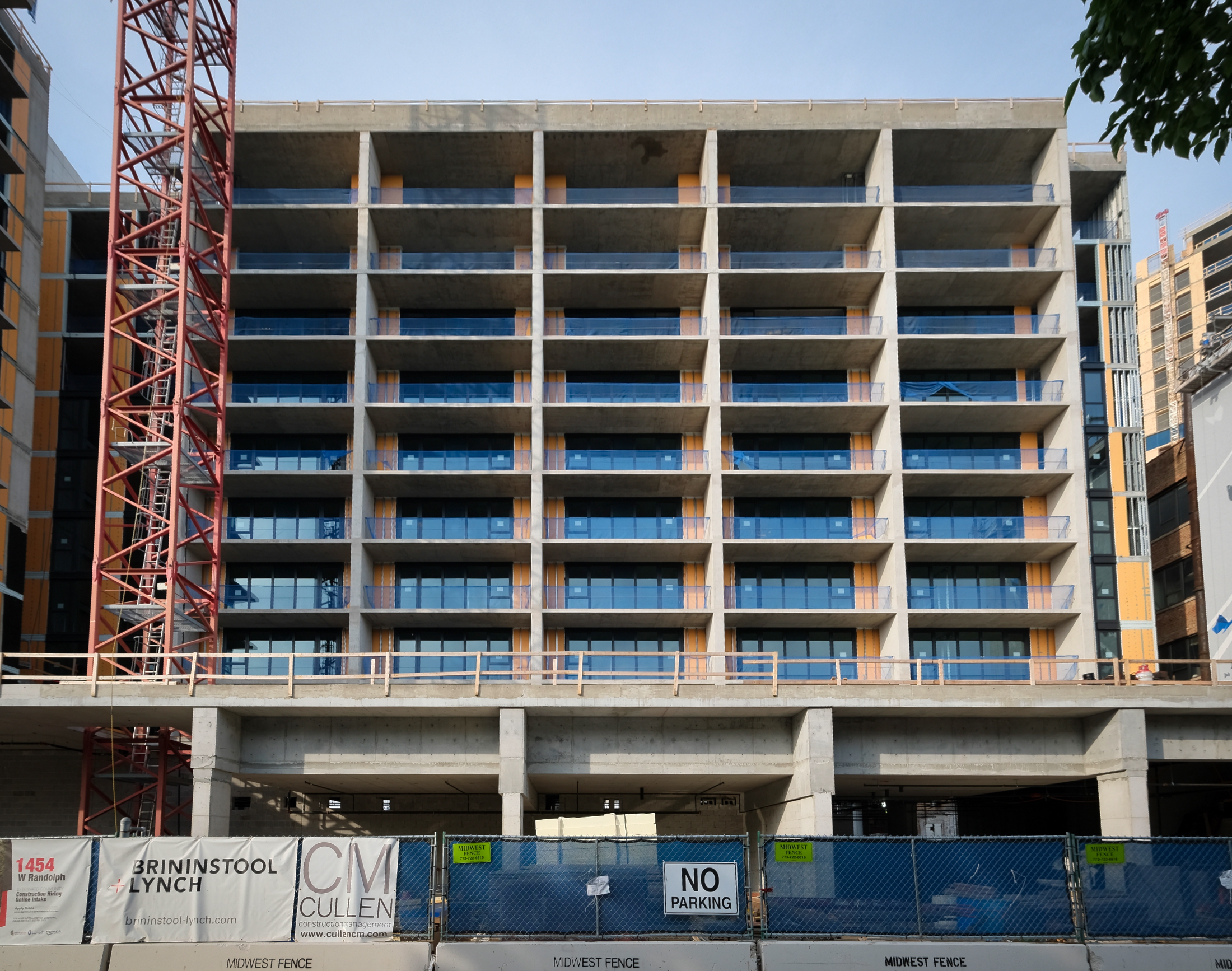
1454 W Randolph Street. Photo by Jack Crawford
Since YIMBY’s update early last month, construction has reached its full height, while having kicked off the cladding and window installation process. With Power Construction as the general contractor for the $64 million project, a move-in date is targeted for early 2022.
Subscribe to YIMBY’s daily e-mail
Follow YIMBYgram for real-time photo updates
Like YIMBY on Facebook
Follow YIMBY’s Twitter for the latest in YIMBYnews

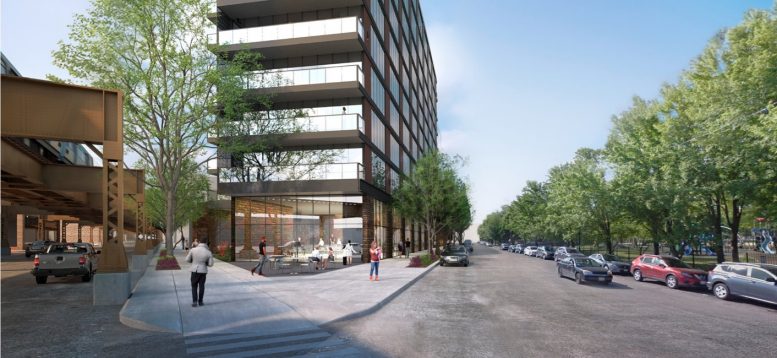
The transformation of this part of the West Loop is incredible. It’s becoming a high density, walkable area thanks to the nearby L and Randolph St.
I like this one better than the one across the street. I especially like the way they’ve incorporated the balconies.
It’s too bad that nasty parking garage down Randolph will be tarnishing the area and ruining the street wall.
I couldn’t agree more with you Michael. Glad to see some height extend further west. I DONT understand the fear of heights in Chicago. SO many wasted opportunities.
This fear of height in Chicago today is completely irrational and has created a narrative that buildings must conform to their surroundings and fit within the context of existing scale/roof-heights. The vast majority of projects proposed or built are nothing more than filler, even on large lots in prime locations where iconic type architecture that establishes a new height threshold in their area should be the goal but instead we see buildings that merely blend and don’t offend. There are many wasted opportunities indeed.
I don’t think Chicago’s been this unambitious and hostile towards progress since the public outrage of 1893 that lead to severely limiting height restrictions for 70 years after inventing skyscrapers and significantly outbuilding the rest of the world in the brief time that they were allowed.