This week, Chicago YIMBY had the opportunity to tour a new construction prototype known as SPLAM (short for “SPatial LAMinated timber”), built as part of the 2021 Chicago Architectural Biennial. The single-story piece is located at EPIC Academy’s South Shore campus in South Chicago. The exact address for the project is 8255 S Houston Avenue, the same address as EPIC Academy.
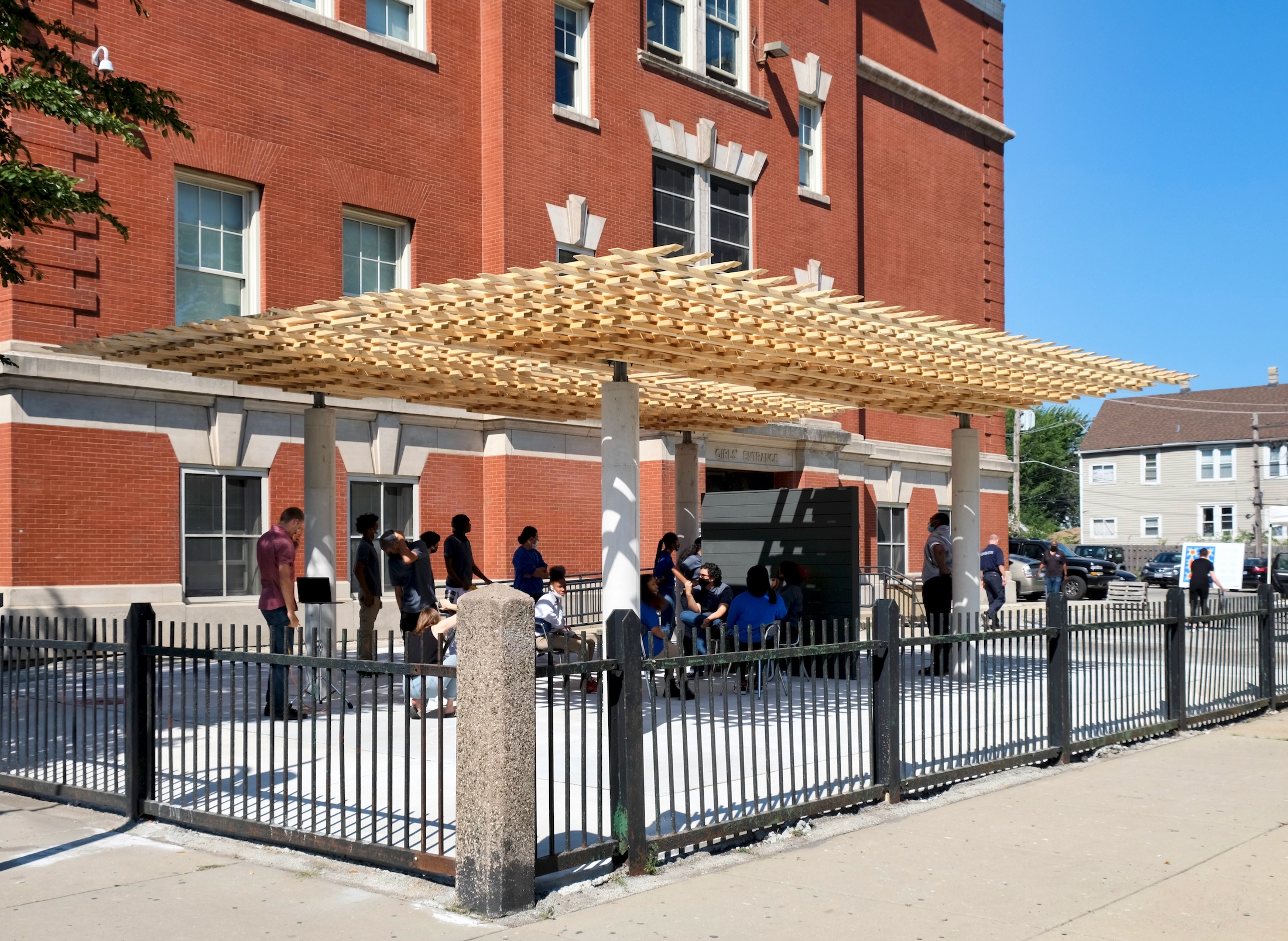
SPLAM Timber Pavilion. Photo by Jack Crawford
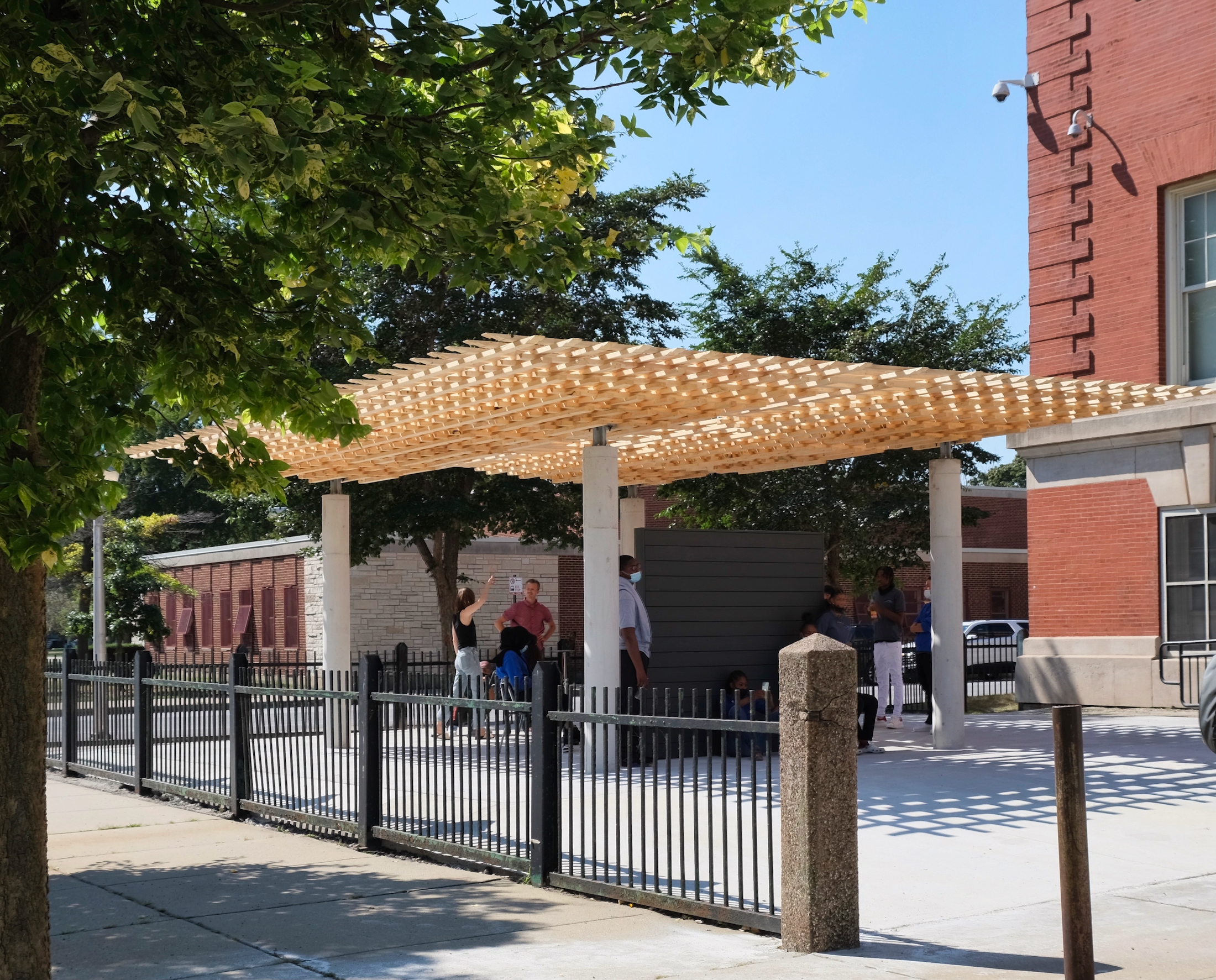
SPLAM Timber Pavilion. Photo by Jack Crawford
Designed in partnership by Skidmore Owings Merrill and professors Tsz Yan Ng and Wes McGee of the University of Michigan Taubman College of Architecture and Planning, the pavilion prototype reimagines how future buildings can leverage cutting edge timber frame technology and more efficient building slabs. The structure was built by advanced robotic technology and demonstrates the sustainable potential in future construction.
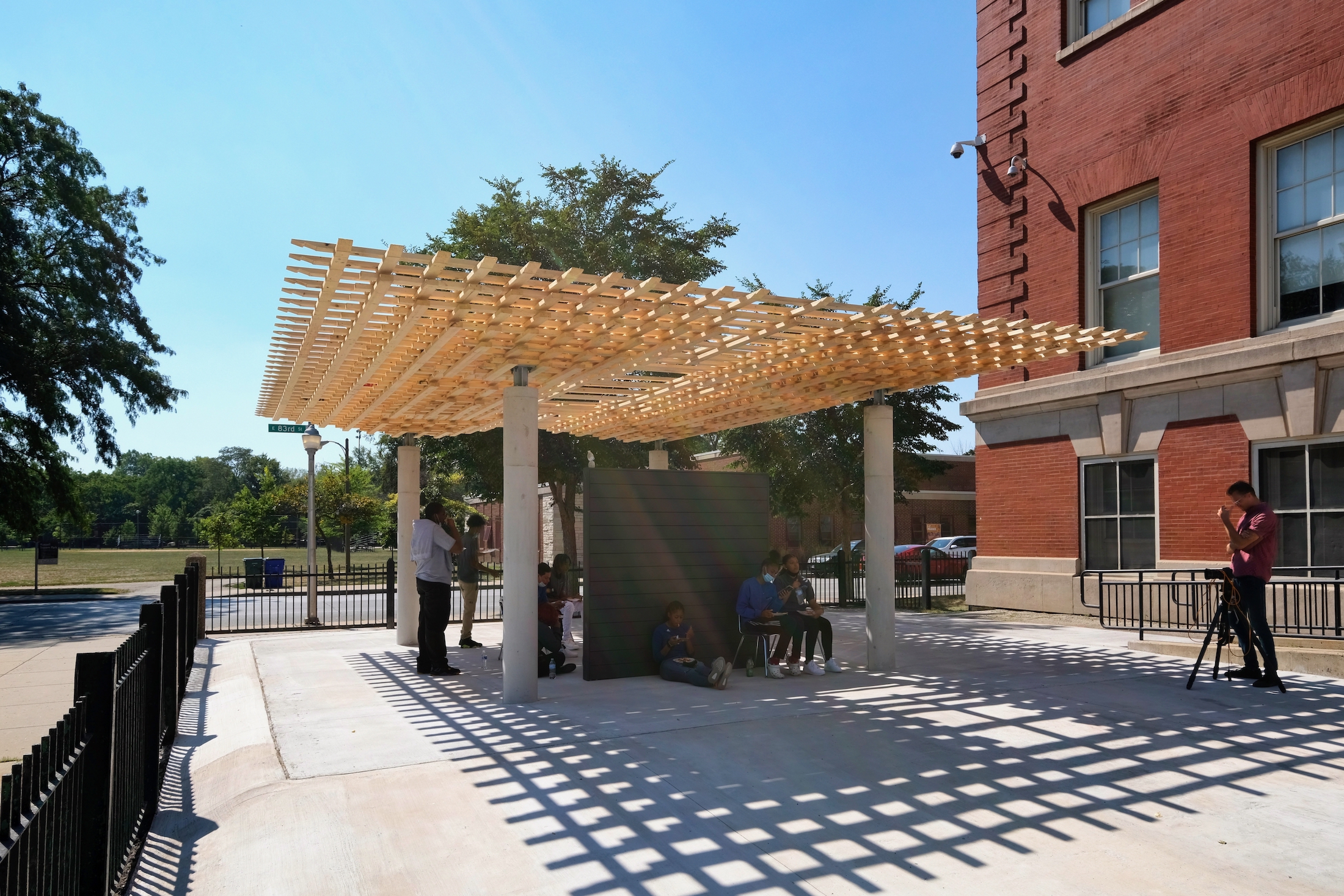
SPLAM Timber Pavilion. Photo by Jack Crawford
The innovative construction method of spatial-laminated timber (SLT) employs algorithms that optimize the amount of timber used against the required structural support. In doing so, SLT not only reduces a building’s carbon footprint by replacing concrete floor slabs, but also reduces timber use by 46 percent compared to traditional cross-laminated timber panel.
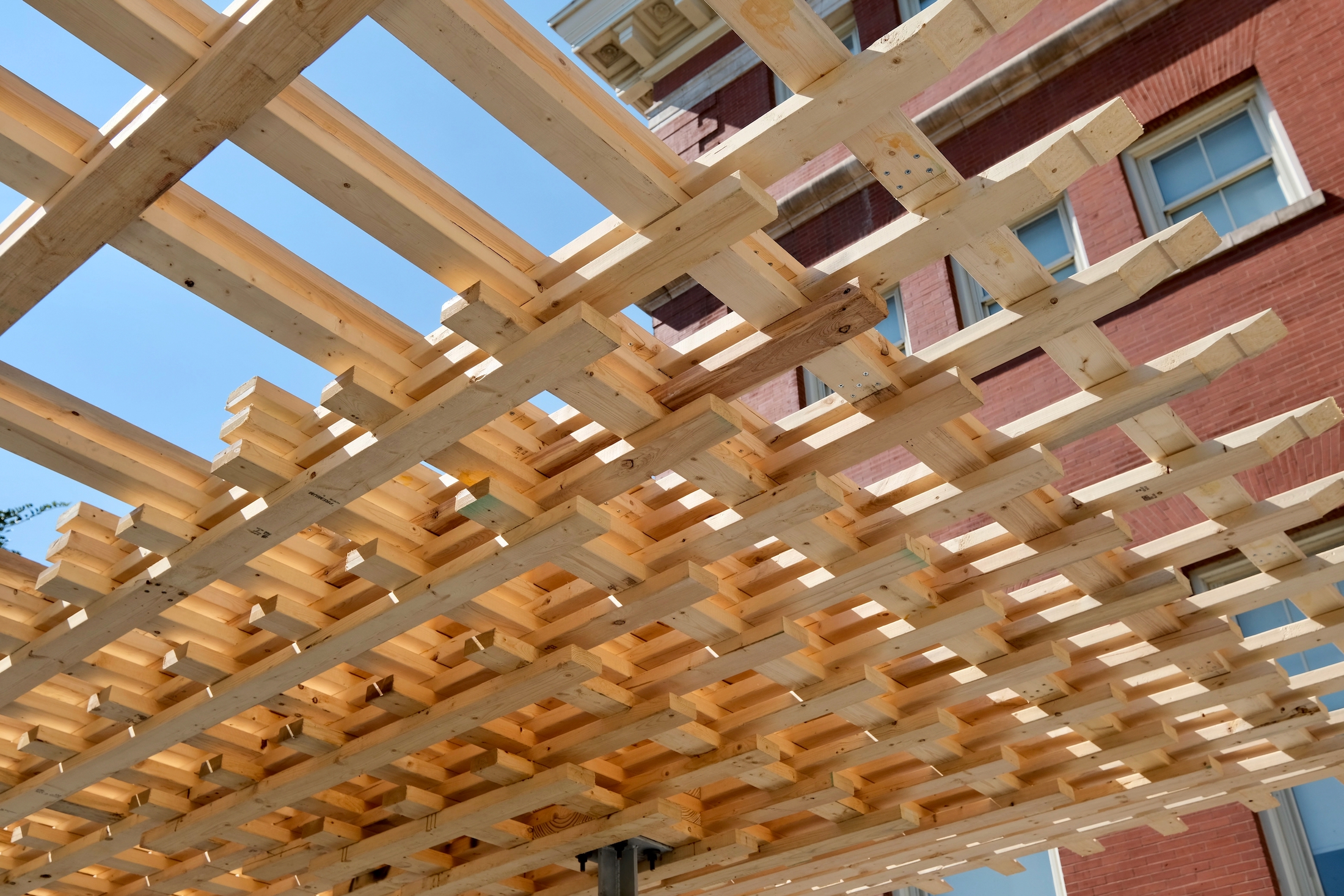
SPLAM Timber Pavilion. Photo by Jack Crawford
The structure also serves as a learning lab and event space for EPIC Academy and the surrounding area, and will remain as a permanent installation.
Those wishing to see the project have access to public bus transportation for Routes 5, 26, 71, and 95, all located at the adjacent intersection of 83rd Street & Coles. Those looking for rail access will also find the Metra via a three-minute walk southwest to 83rd St. station.
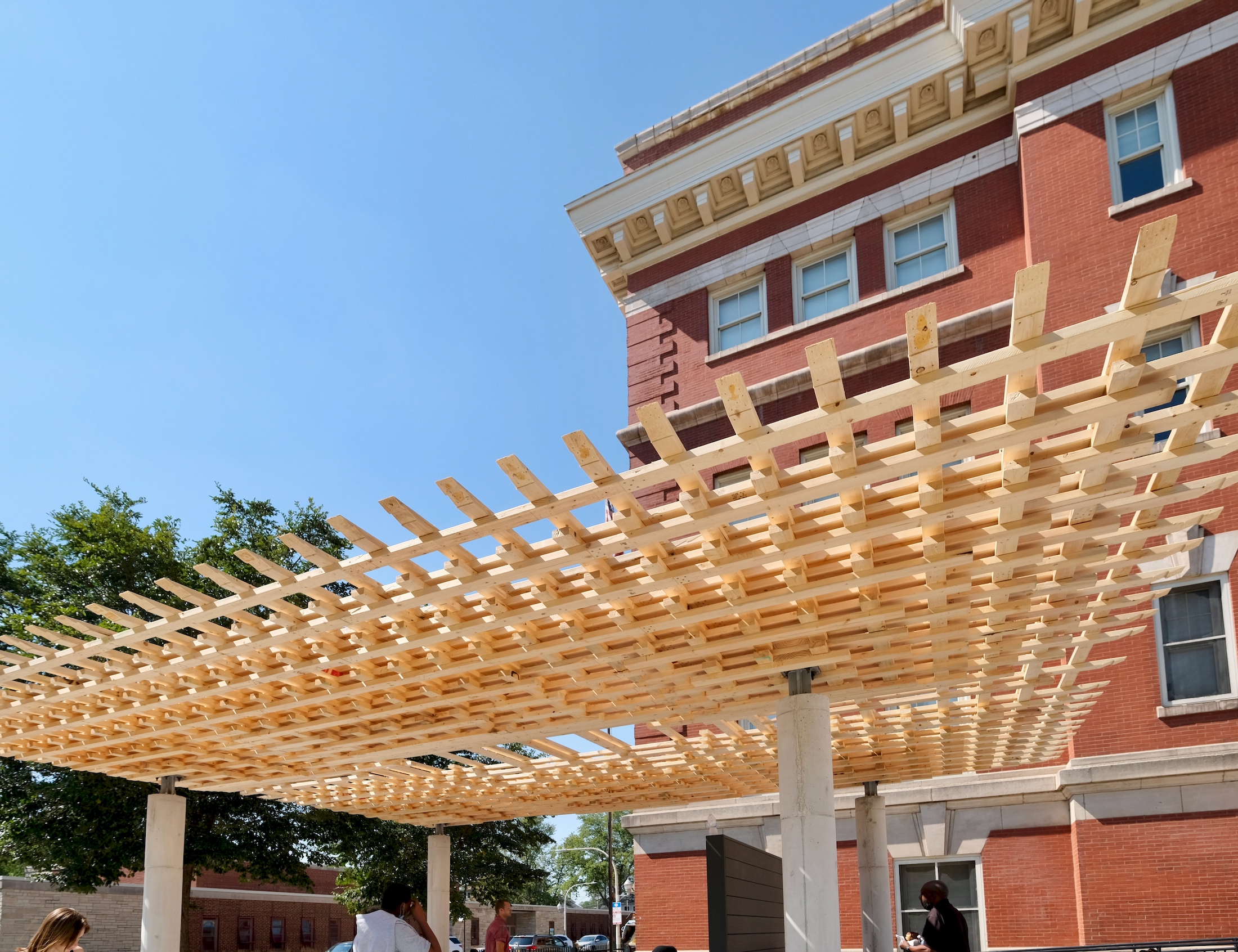
SPLAM Timber Pavilion. Photo by Jack Crawford
Scott Duncan, design partner at SOM, further highlighted the sustainable opportunity of SLT. “Weaving together timber beams like threads in fabric, SPLAM explores the idea of using smaller pieces of wood than conventional mass timber construction systems. Doing so means that the wood can be sourced from more rapidly renewable forests, or, in theory, even from the salvaged components of de-constructed buildings.”
The pavilion was designed and constructed in partnership with Autodesk, McHugh Construction, Gremley & Biedermann, and REX Engineering Group.
Subscribe to YIMBY’s daily e-mail
Follow YIMBYgram for real-time photo updates
Like YIMBY on Facebook
Follow YIMBY’s Twitter for the latest in YIMBYnews

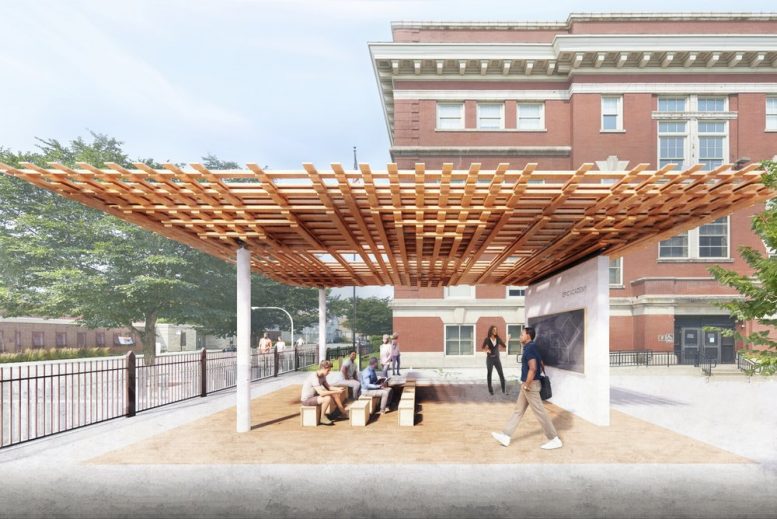
Be the first to comment on "SPLAM Timber Pavilion Prototype Completes at EPIC Academy in South Chicago"