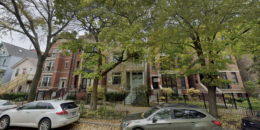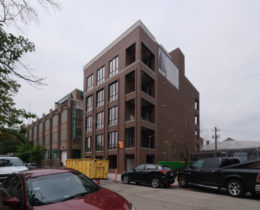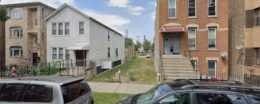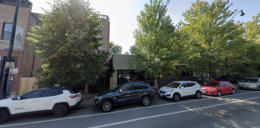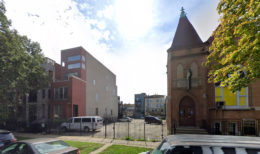Permit Issued for 3234 N Kenmore Avenue in Lake View
A conditional construction permit has been issued for a new residential development located at 3234 N Kenmore Avenue in Lake View. The project will feature a three-story, two-unit residence complete with a basement, roof deck, enclosure and pergola, rear decks, and iron and wood fences. This new development will be replacing an existing structure, as the release of the full wrecking permit is still pending. The listed owner of the project has not been disclosed in the permit documents.

