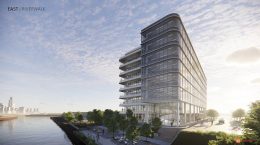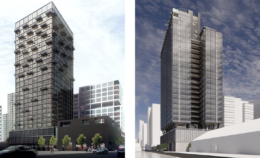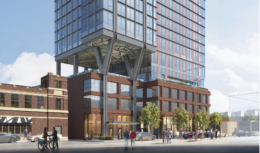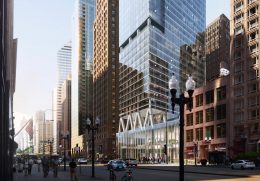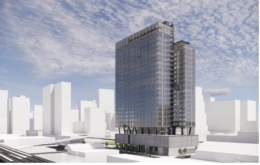ALLY at 1229 W Concord Place Tops Out at Lincoln Yards
Structural work has topped out for the eight-story life sciences center known as ALLY at 1229 W Concord Place. This 320,000 square-foot development by Sterling Bay is the first phase of the gargantuan Lincoln Yards master plan, which will ultimately span 55 acres along Chicago’s North Branch Corridor.

