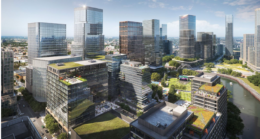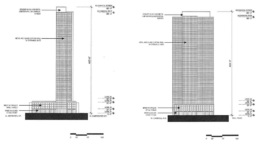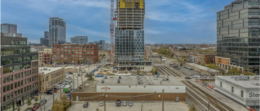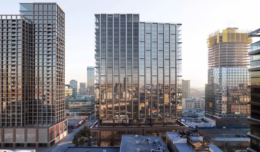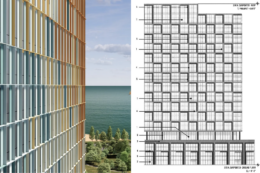Two Investors Looking To Potentially Fund Lincoln Yards
Potential financing has been revealed for the Lincoln Yards megadevelopment near Goose Island. The money would come from Florida-based Kayne Anderson Real Estate who is exploring becoming the primary financial backer for the project according to Crain’s. The 53-acre development has stalled as the lending market has changed since its original announcement in 2018.

