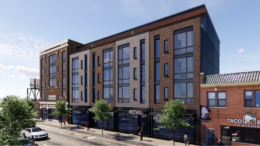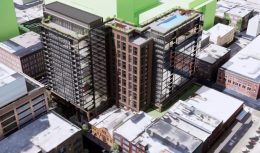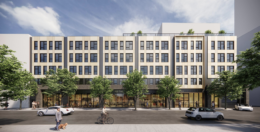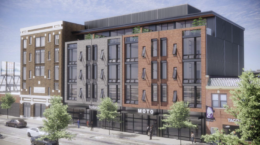Updated Plans Revealed For Hollander Building Redevelopment In Logan Square
Updated plans have been revealed for the mixed-use redevelopment of the Hollander Building at 2422 N Milwaukee Avenue in Logan Square. Sitting on the northwest corner of the intersection with W Fullerton Avenue in front of the CTA Blue Line Tracks, the project will replace a surface lot and existing one-story building as well as redevelop the historical property.




