The facade of the 19-story “Arthur on Aberdeen,” a mixed-use development at 210 N Aberdeen Street in Fulton Market, is closing in on its roofline. Under the direction of LG Development Group, the project fits into an L-shaped plot on the block, bound by Aberdeen Street to the east and May Street to the west. The core programming within the 420,000 square feet of space includes 363 residential units and 10,000 square feet dedicated to retail.
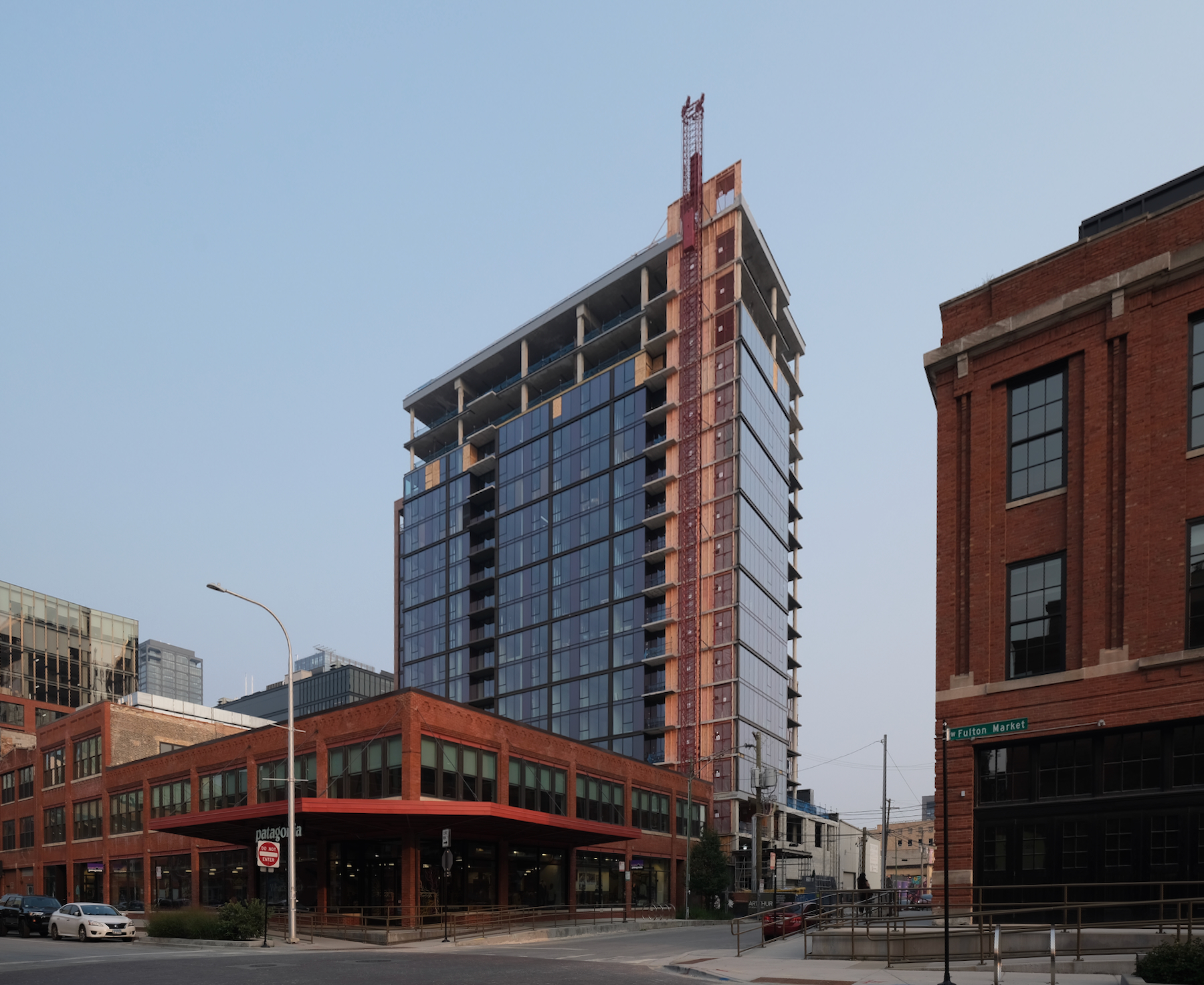
Arthur on Aberdeen. Photo by Jack Crawford
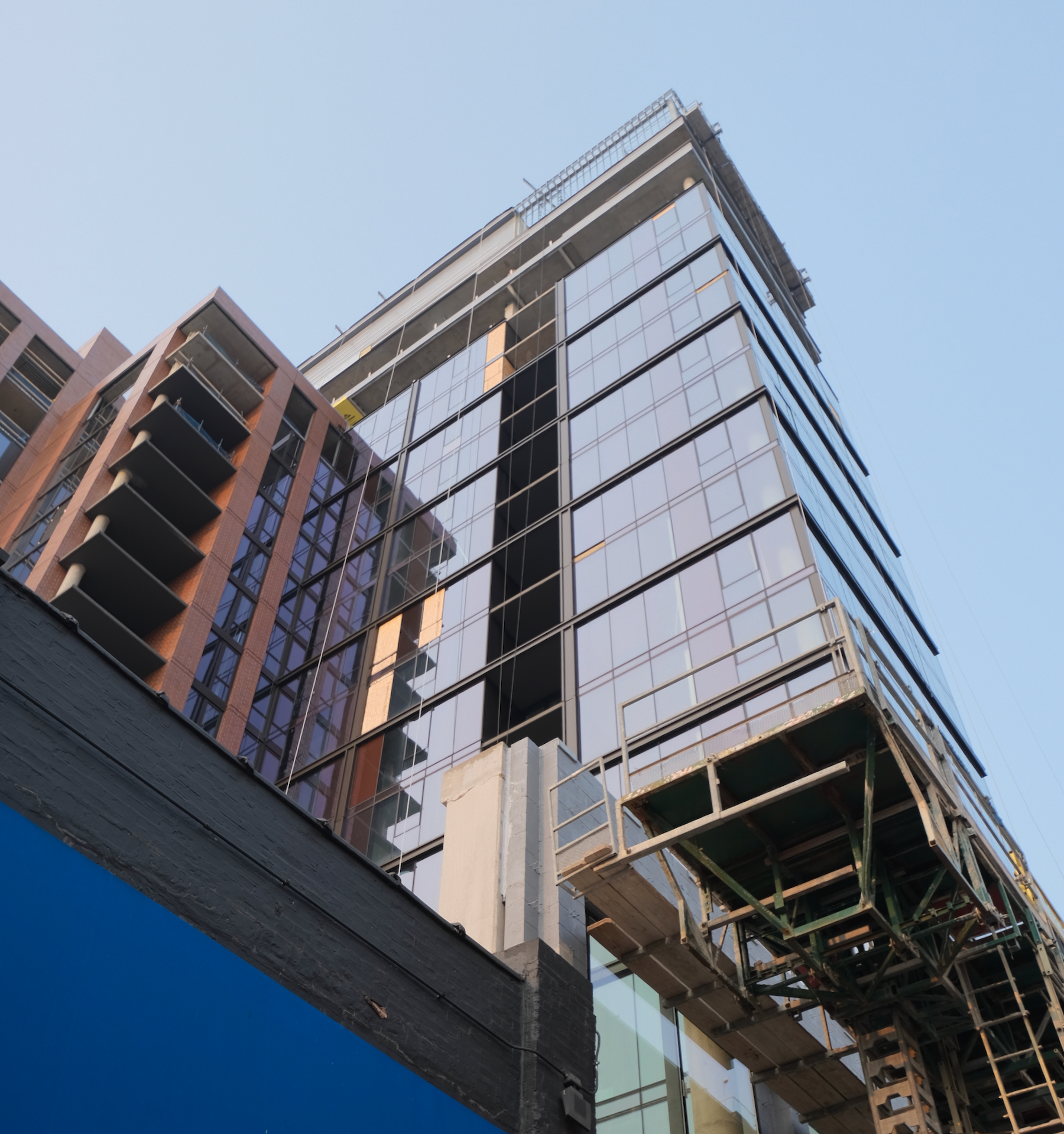
Arthur on Aberdeen. Photo by Jack Crawford
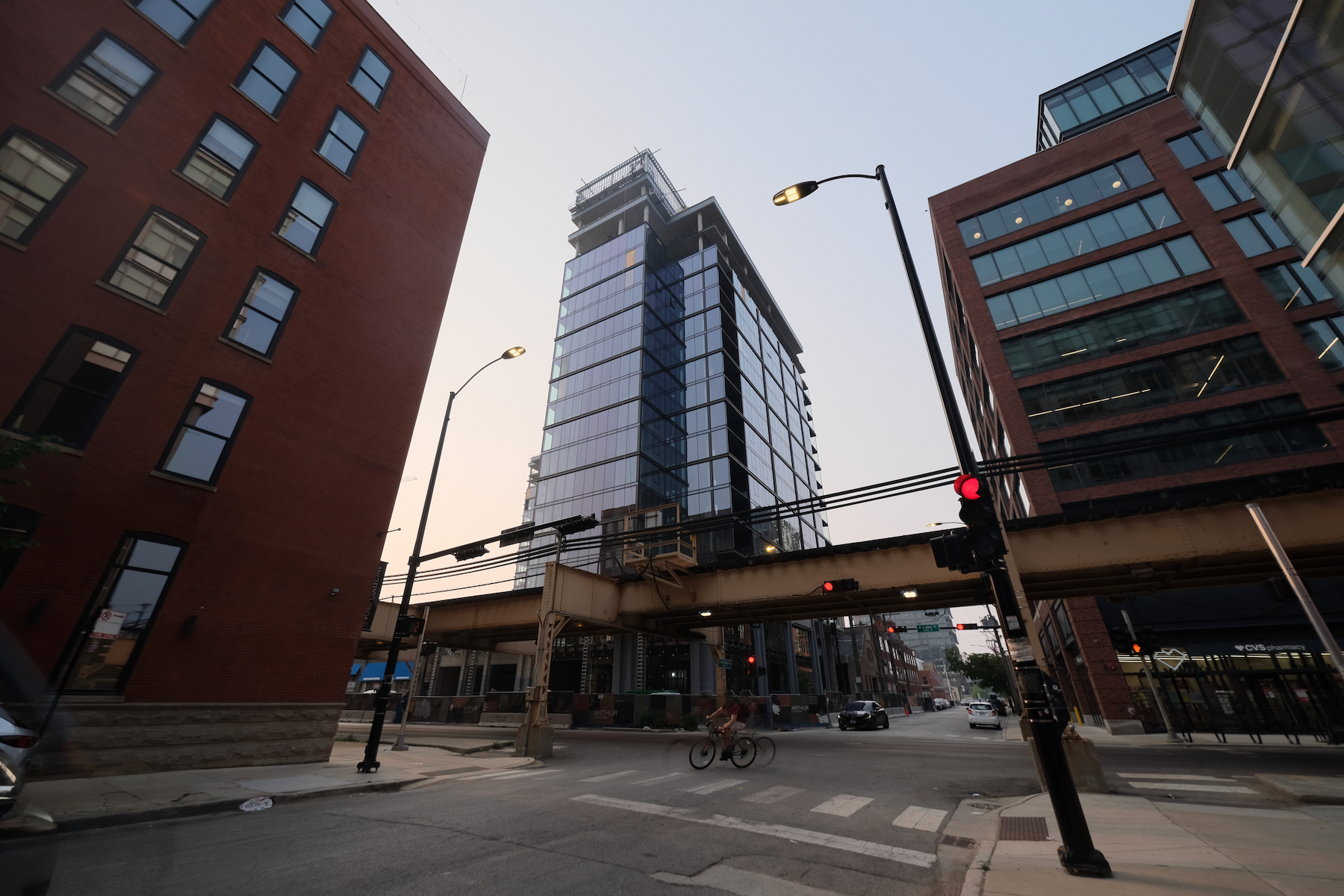
Arthur on Aberdeen. Photo by Jack Crawford
The high-rise houses a variety of studios, one-bedroom, and two-bedroom units within its 214-foot stature, dedicating 73 of these units to affordable housing. Amenities for residents include multiple terraces and a rooftop pool, along with 102 parking spaces and bicycle storage facilities.
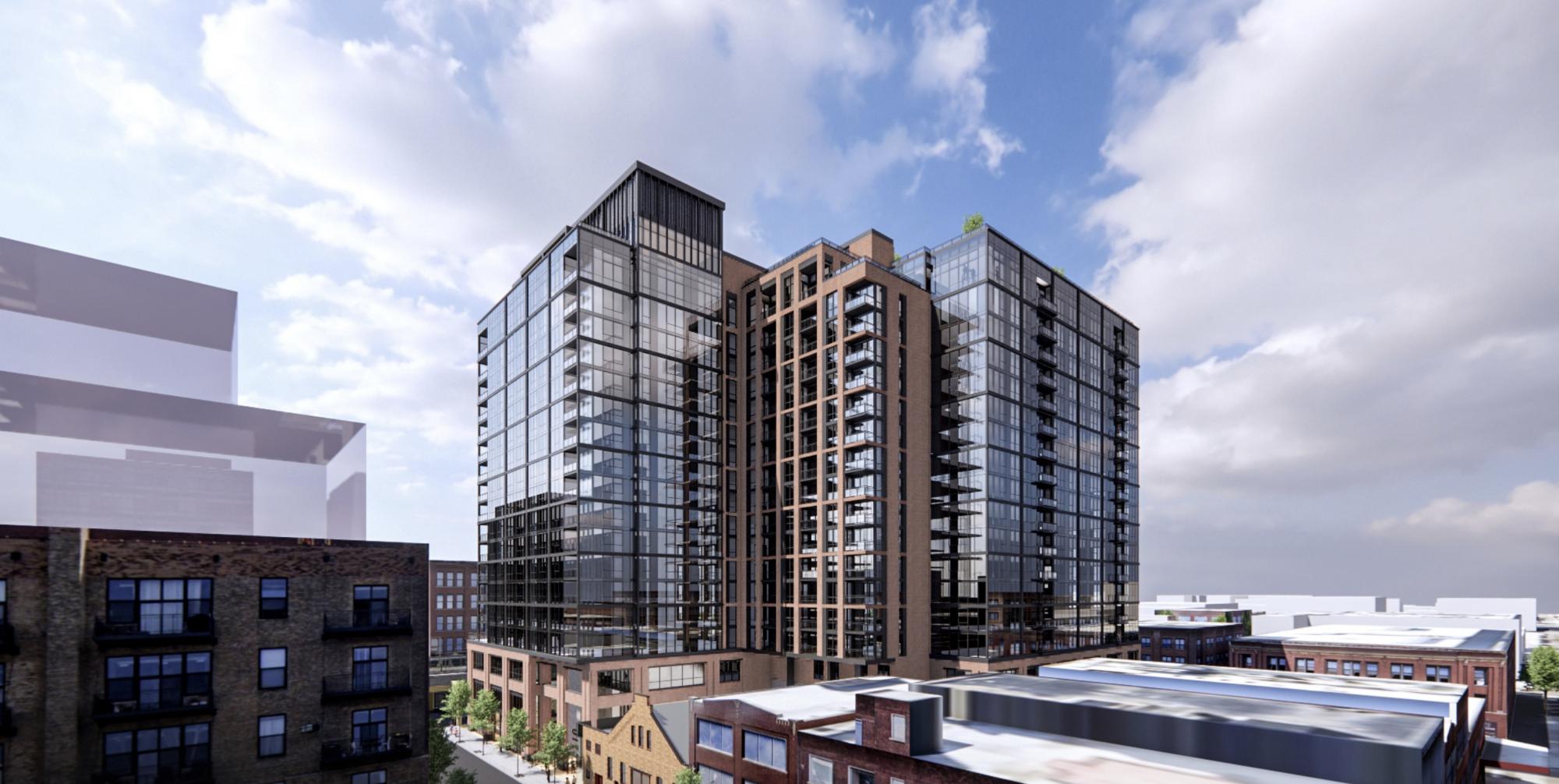
210 N Aberdeen Street. Rendering by NORR
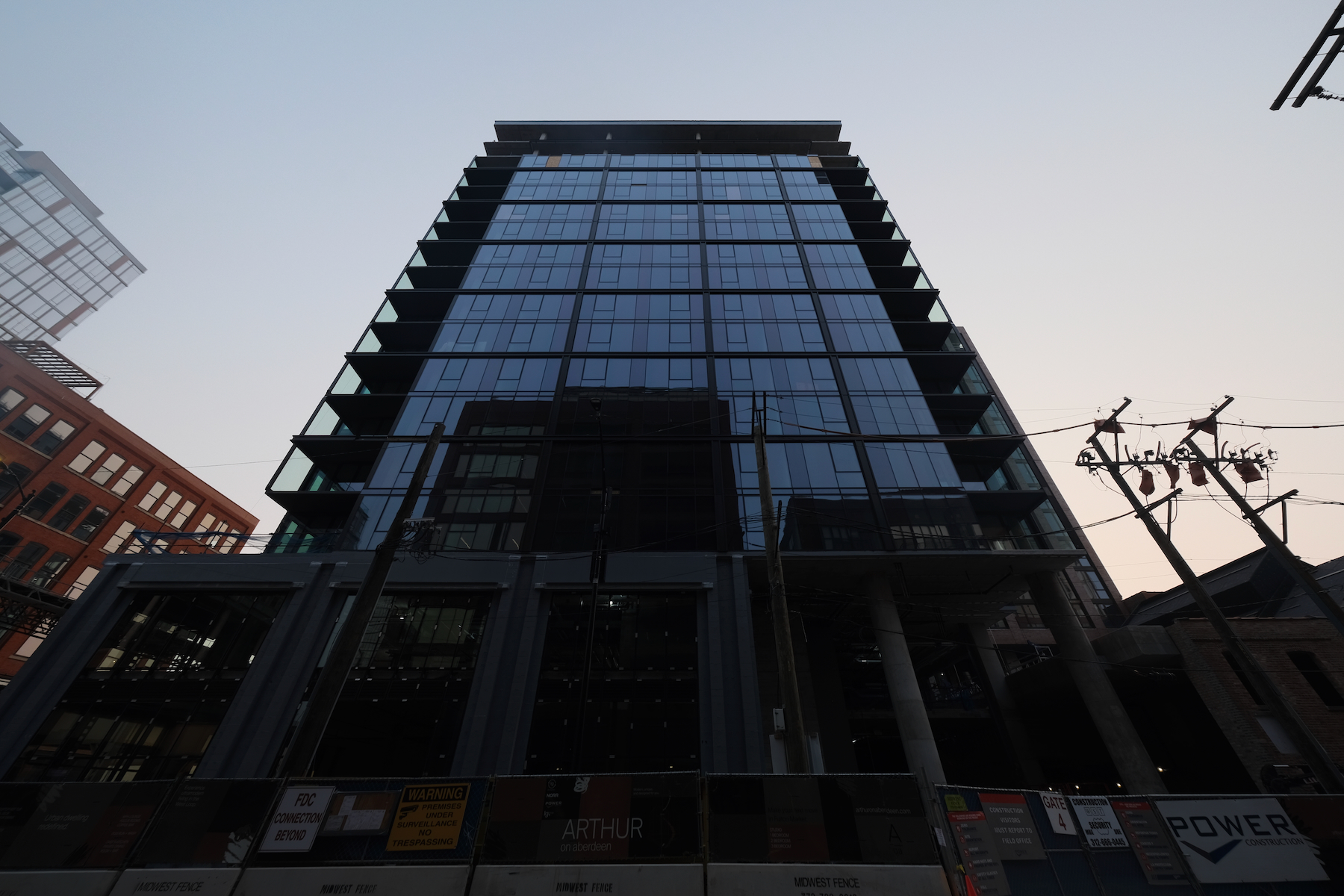
Arthur on Aberdeen. Photo by Jack Crawford
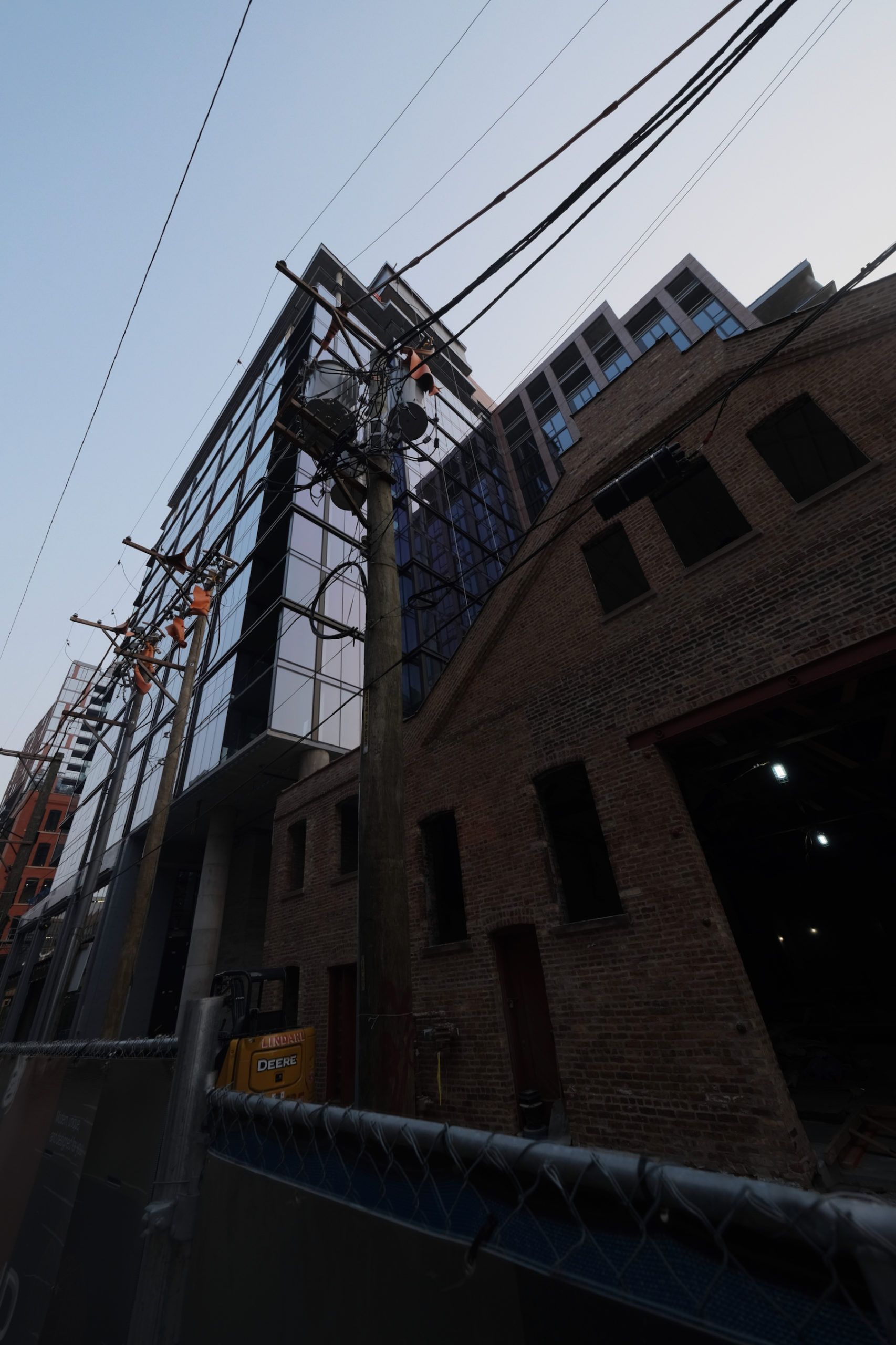
Arthur on Aberdeen. Photo by Jack Crawford
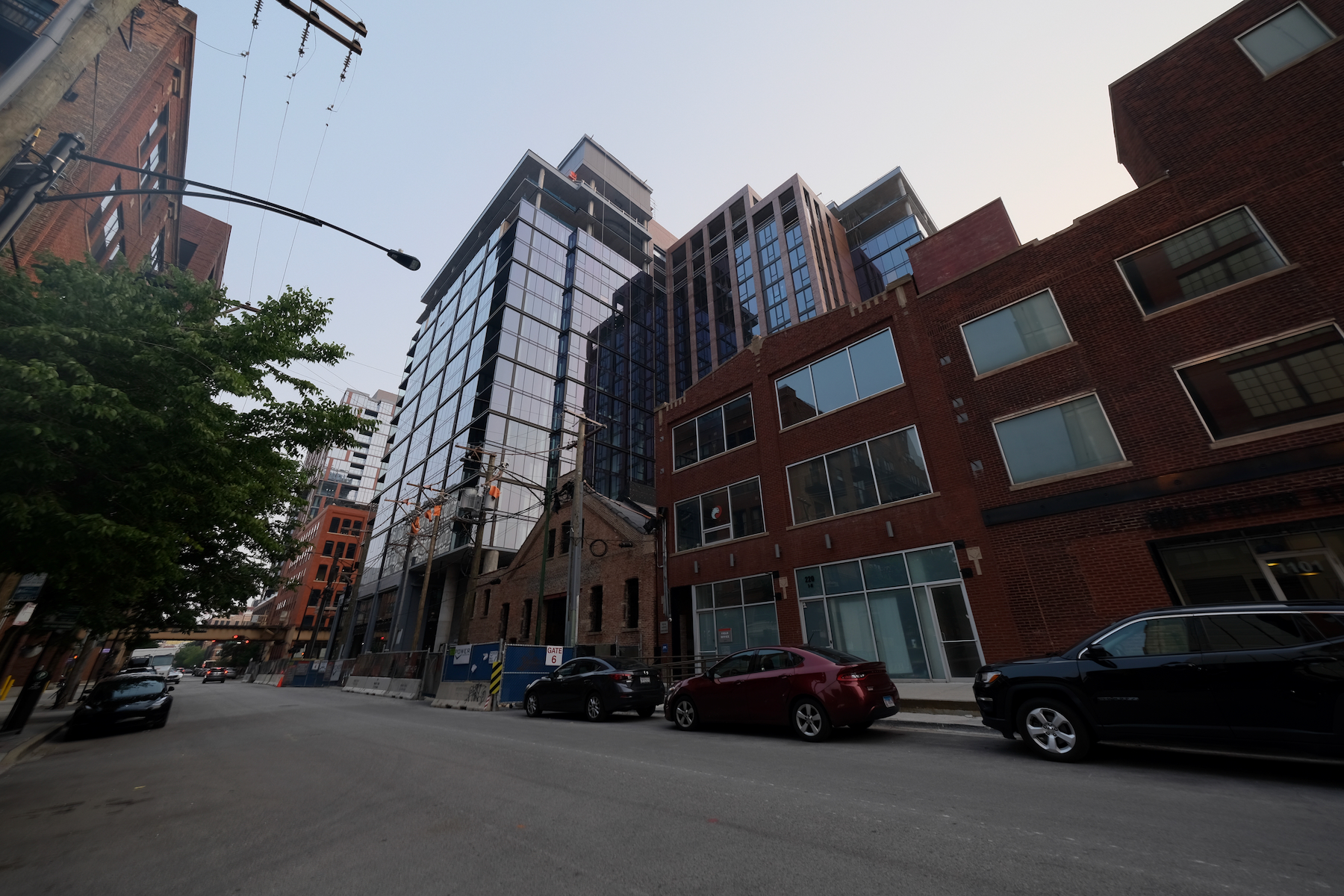
Arthur on Aberdeen. Photo by Jack Crawford
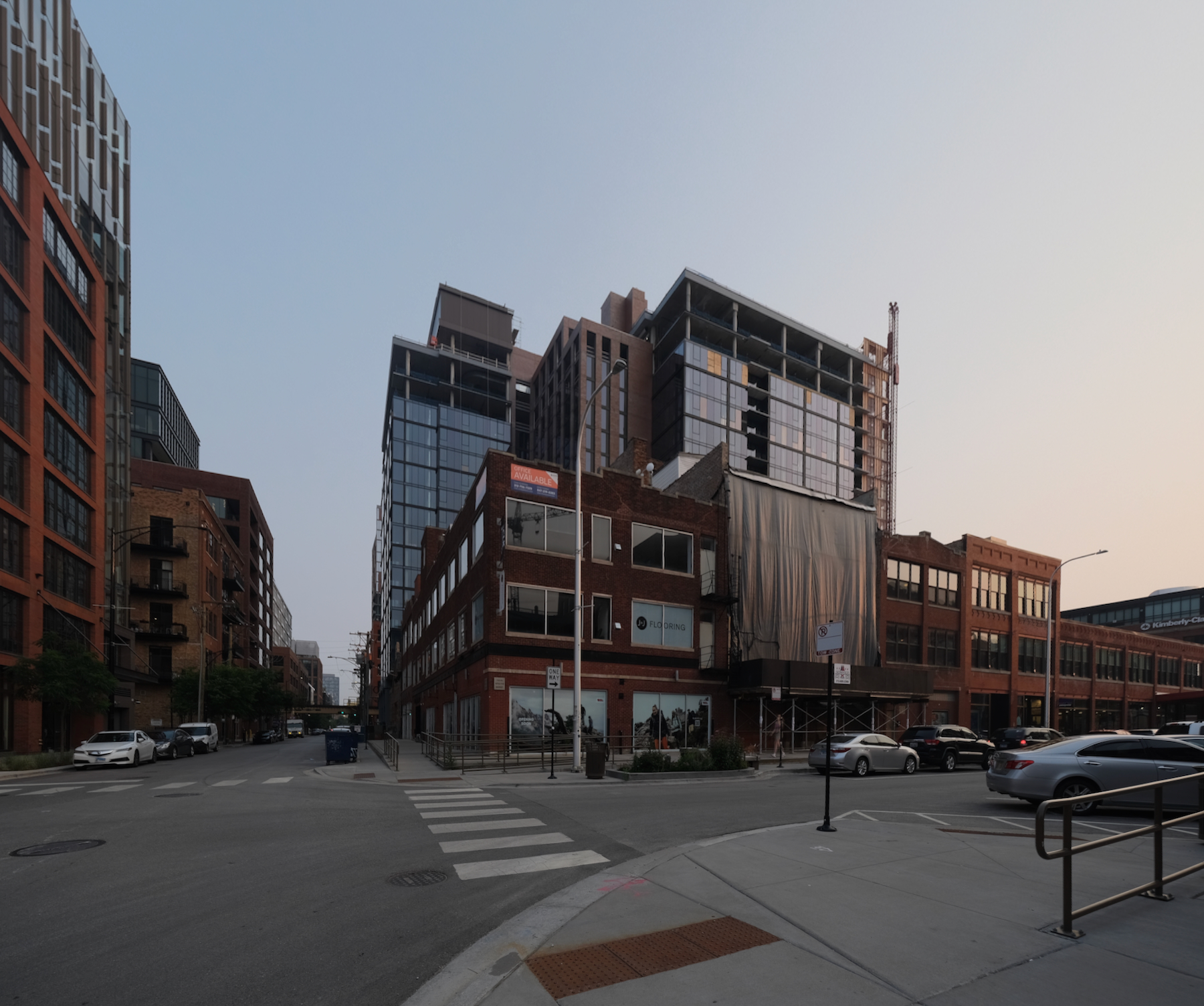
Arthur on Aberdeen. Photo by Jack Crawford
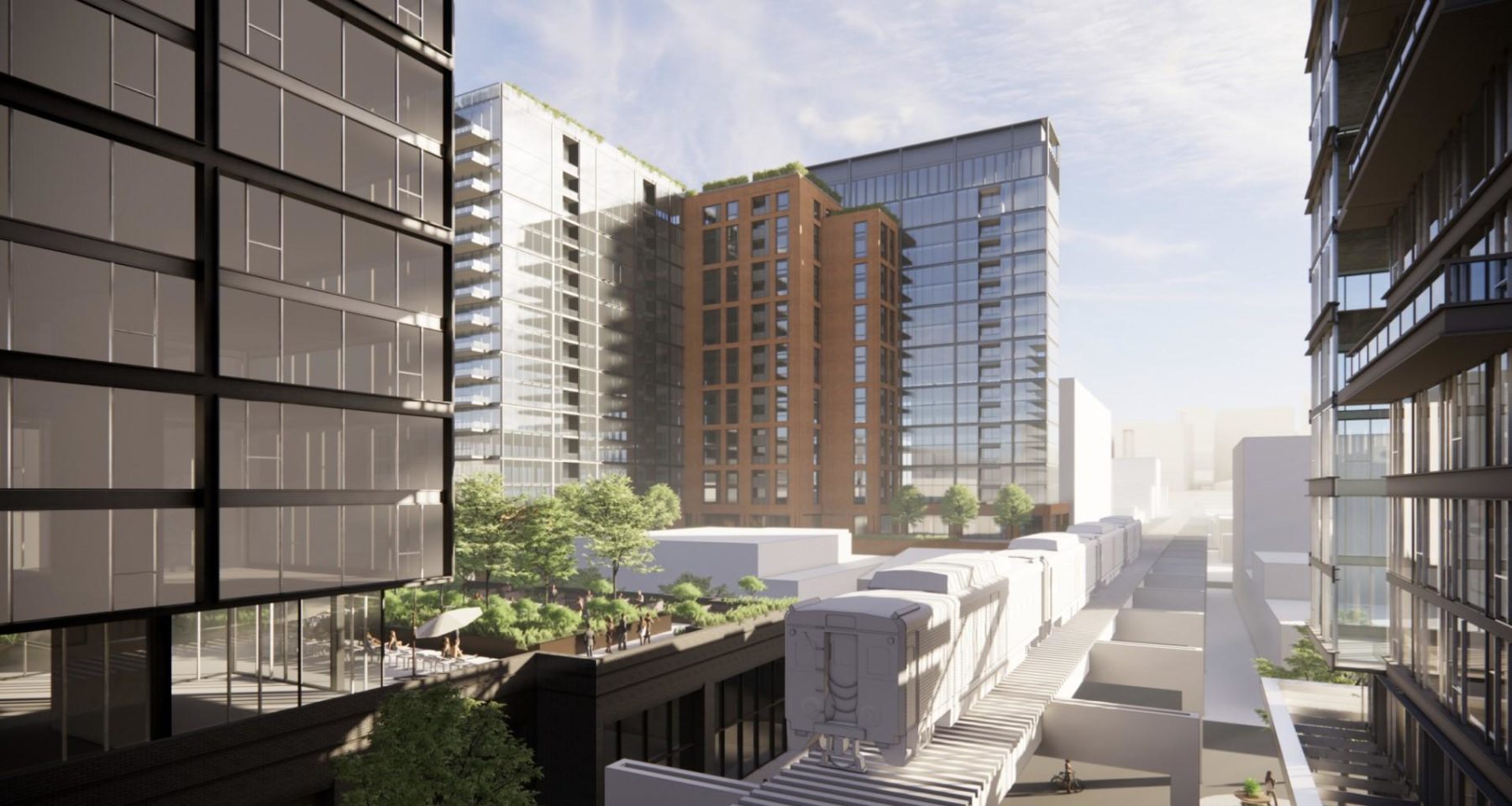
NORR Architects’ design manifests in a contemporary tower with two perpendicular wings rising from a three-story podium. The exterior is composed of a subtle red shade of brick combined with glass and metal curtain wall elements and inset balconies. Additionally, LG Development is integrating the neighboring Arthur Harris Building into the retail component of the project.
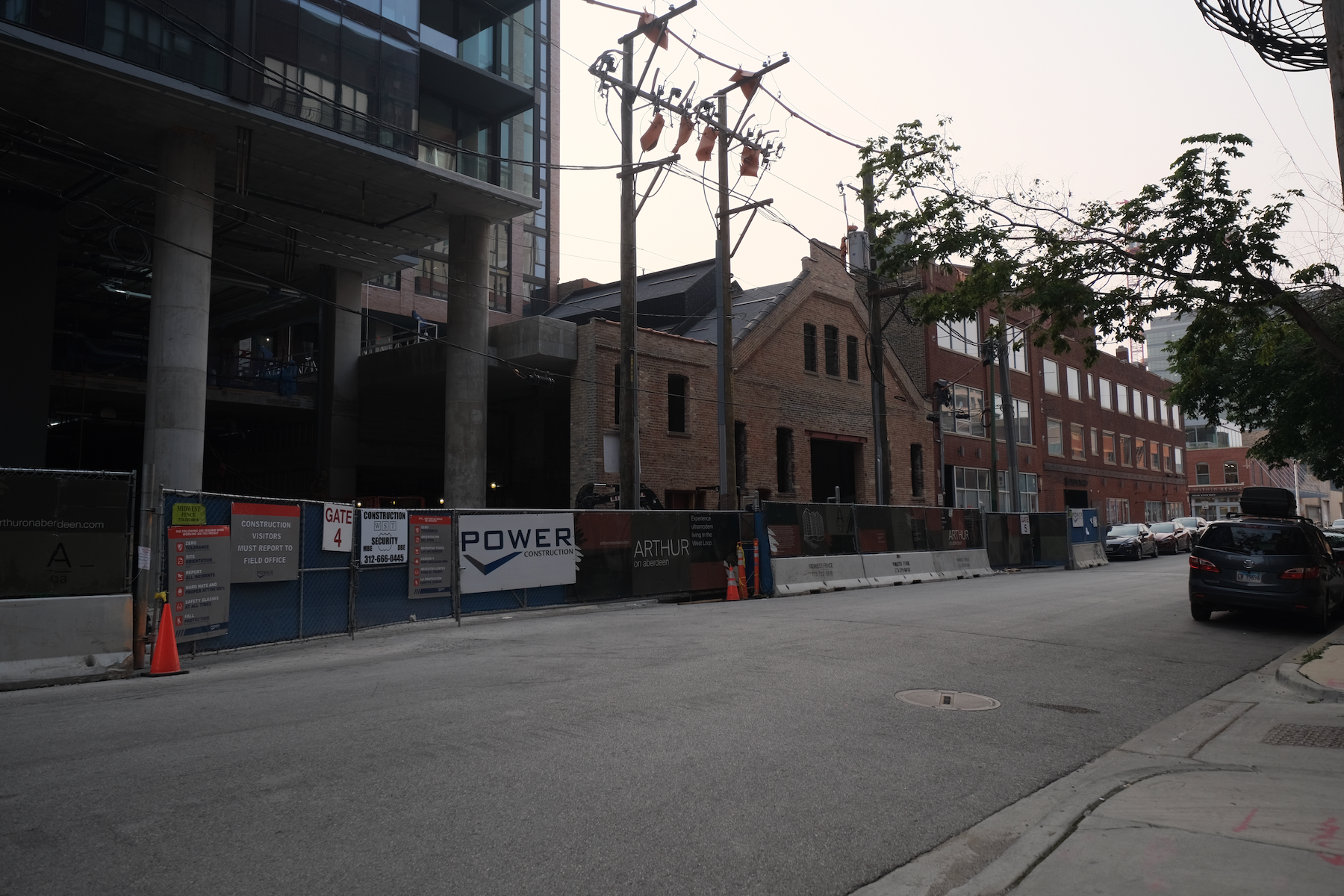
Arthur on Aberdeen. Photo by Jack Crawford
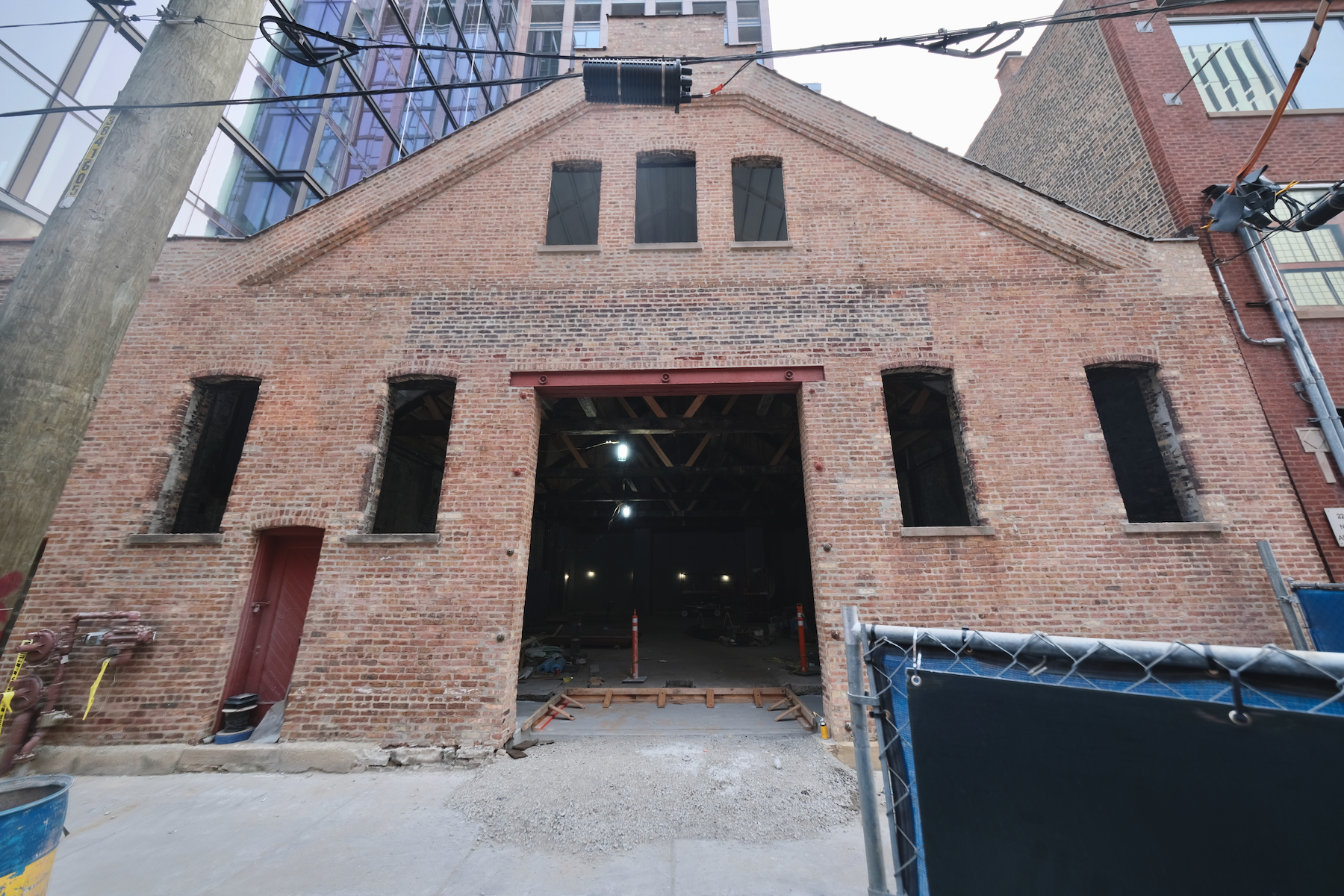
Arthur on Aberdeen. Photo by Jack Crawford
The building offers straightforward access to various bus routes, such as 65 northbound, 8 eastbound, 20 southbound, and 9 and X9 heading west. For CTA rail service, Morgan Station is just a three-minute walk east for those commuting via the Green and Pink Lines.
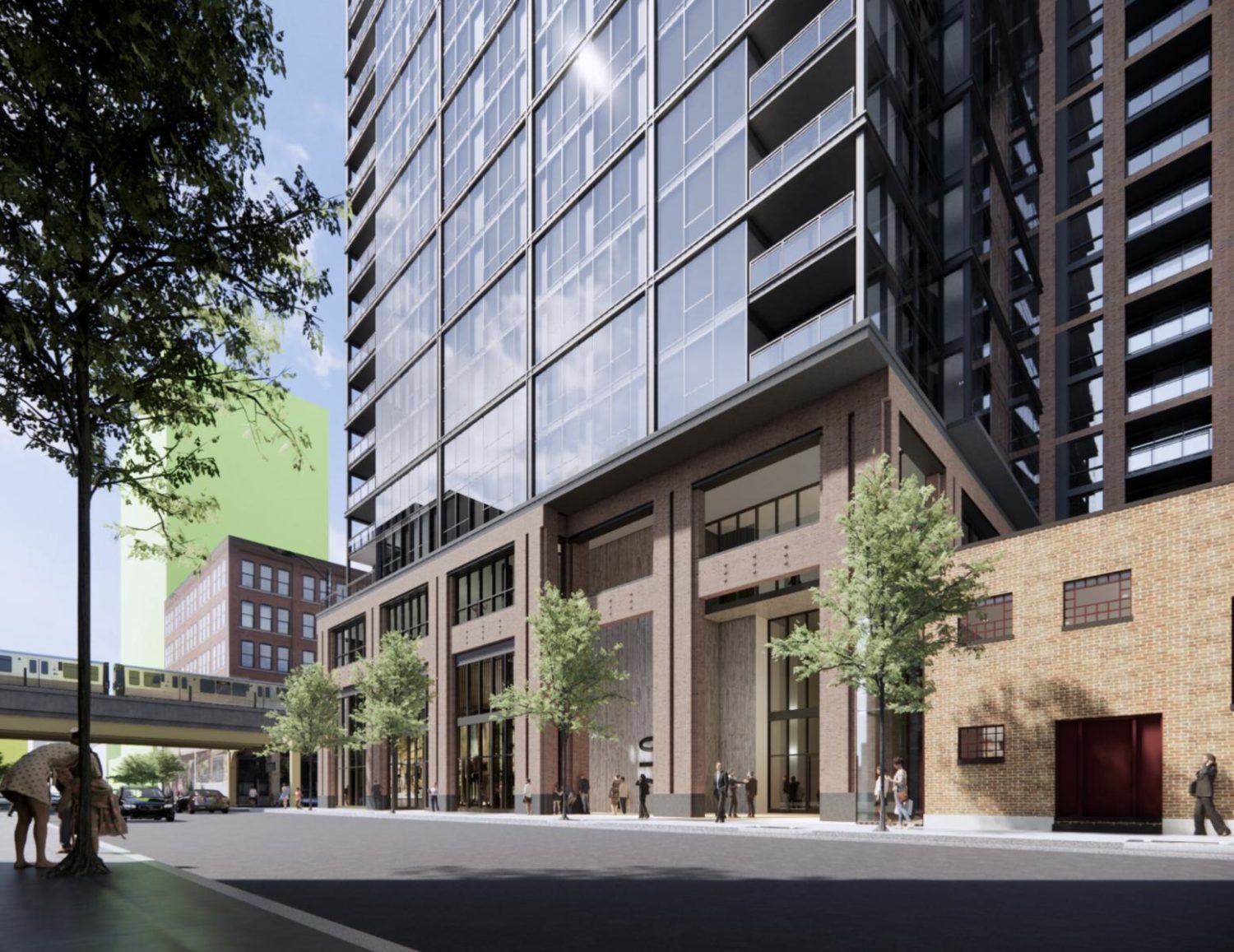
210 N Aberdeen Street. Rendering by NORR
Power Construction, the general contractor, is directing the $140 million development project, set for completion by 2024.
Subscribe to YIMBY’s daily e-mail
Follow YIMBYgram for real-time photo updates
Like YIMBY on Facebook
Follow YIMBY’s Twitter for the latest in YIMBYnews

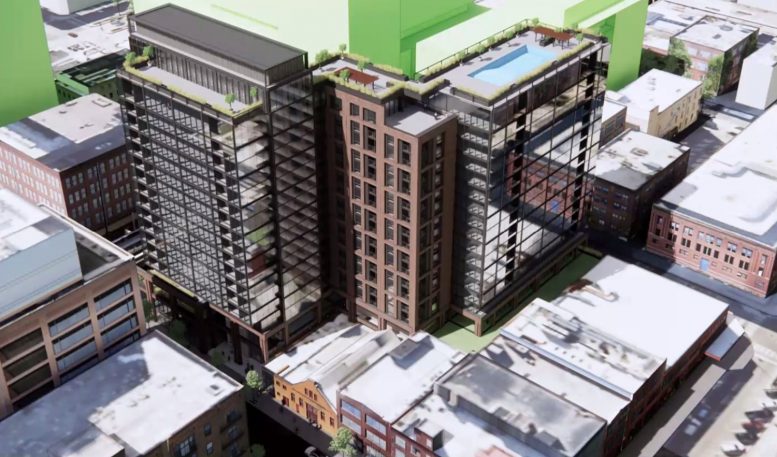
It ain’t flashy but it’s effective.
That’s what gets the job done!
I think this is sexy.