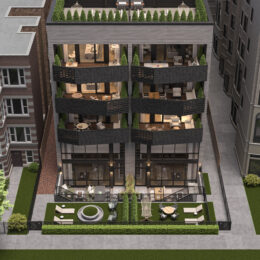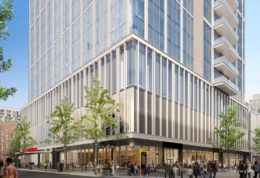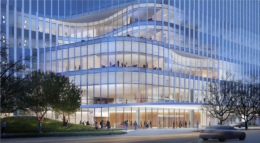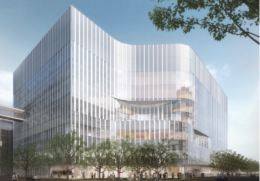Foundation Work Is Underway For 5114 South Kenwood In Hyde Park
Foundation construction is underway for a new residential development at 5114 South Kenwood Avenue in Hyde Park. Known as 5114 Kenwood, it is a four-story with basement condominium project from developer ZSD Corp. They’re building 10 units at the site, located just south of the intersection of Kenwood Avenue and Hyde Park Boulevard. ZSD is also performing their own general contractor duties on the building.





