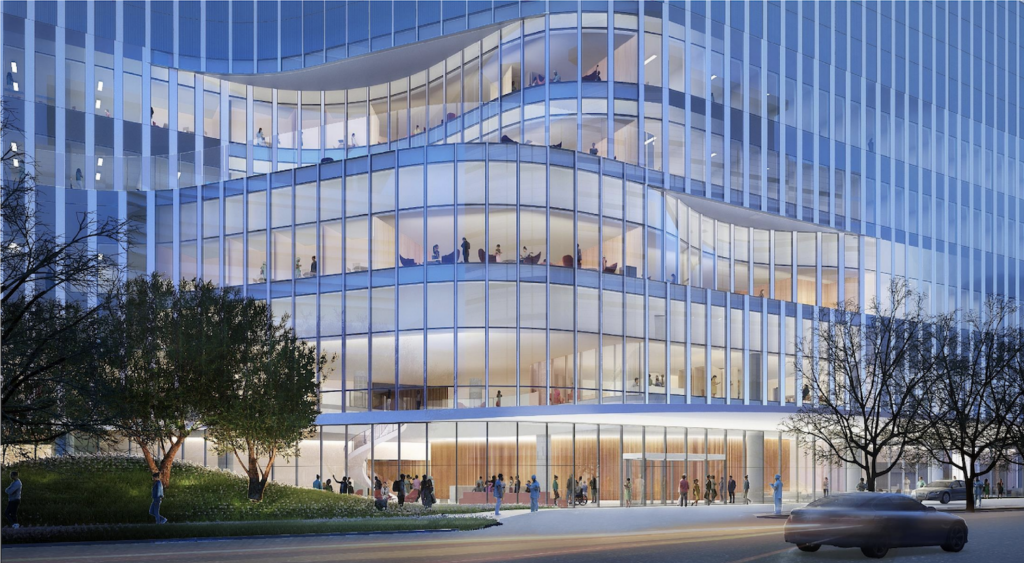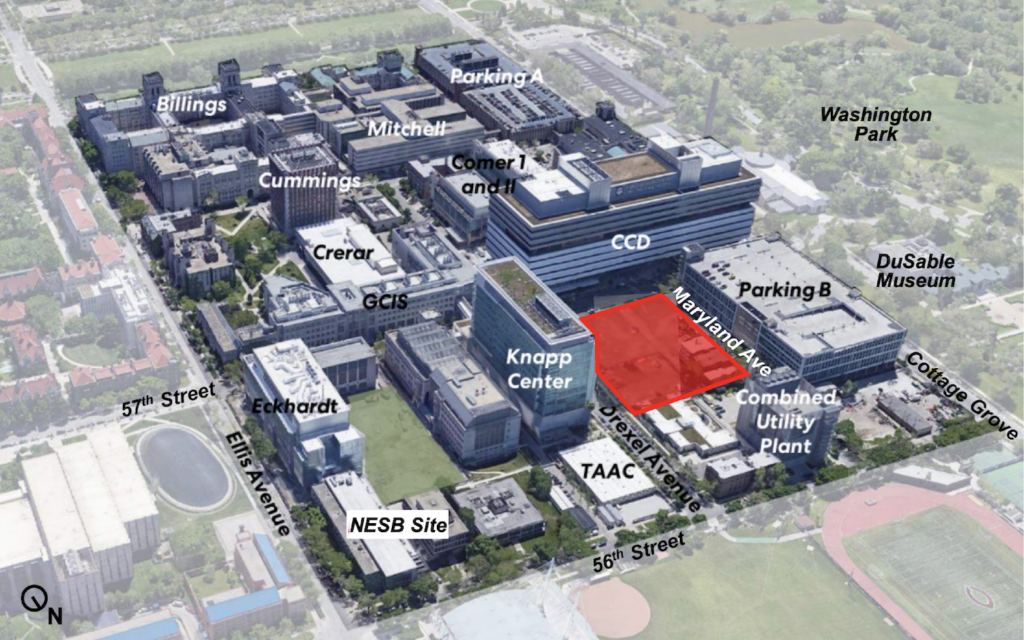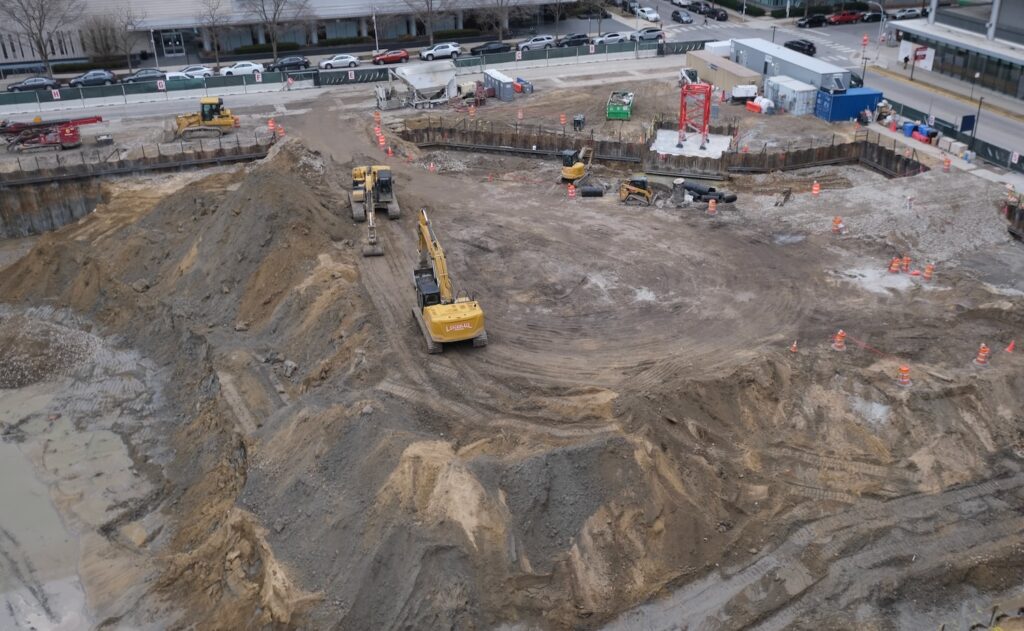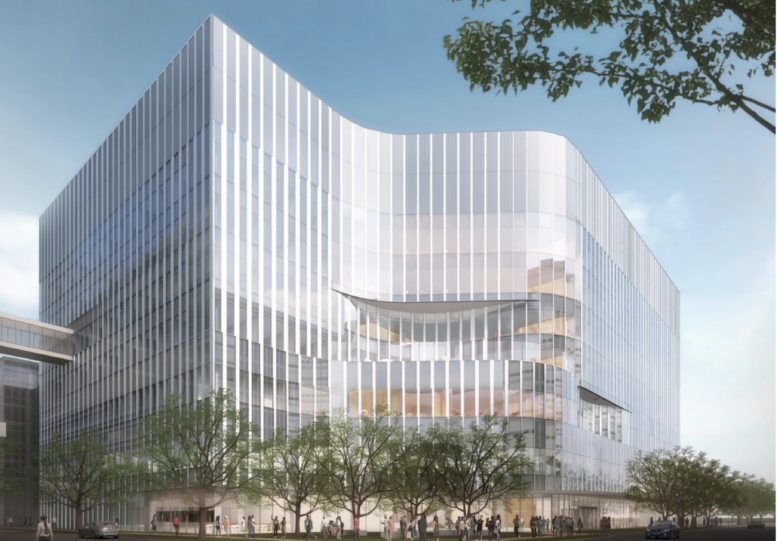A new construction permit has been issued to The University of Chicago for the University’s new Cancer Center at 5654 South Drexel Avenue in Hyde Park. The permit, which was issued for 5644 South Drexel Avenue, which is a part of the larger site, is for the core and shell construction of the eight-story medical center. It was issued on May 9 under the Traditional Developer Services process.

Rendering of the new University of Chicago Cancer Center, by CannonDesign
The medical center was designed by CannonDesign. When complete, it will boast 575,000 square feet and offer 90 check-up rooms and 80 inpatient rooms. It will feature a glass curtain wall exterior broken up by vertical metal fins.

Site plan for the new University of Chicago Cancer Center, by CannonDesign
The scope of work for this phase of construction will include structural framing from the second level through the roof, concrete shear walls from levels 1 to 9, building enclosure and roof screens, fireproofing, egress stairs, elevator shafts, roofing, and accessories. In addition, this phase will include the construction of a pedestrian bridge over South Maryland Avenue at level 2 and another pedestrian bridge over East 57th Street at level 5, connecting to adjacent existing buildings. The level 2 pedestrian bridge will have a micro-pile foundation.

Photograph of excavation underway for the new University of Chicago Cancer Center, by Jack Crawford
No fees were paid upfront for this permit, and the total unpaid fees amount to $307,969.12, which break out to $300,262.12 for the building fee and $7,707.00 for the zoning fee. The reported cost for this phase of construction is $95 million.
Subscribe to YIMBY’s daily e-mail
Follow YIMBYgram for real-time photo updates
Like YIMBY on Facebook
Follow YIMBY’s Twitter for the latest in YIMBYnews


Be the first to comment on "New Construction Permit Issued For University Of Chicago Cancer Center In Hyde Park"