Claiming the 20th spot in our year-end countdown is the new University of Chicago Cancer Center at 5654 S Drexel Avenue within the UChicago campus in Hyde Park. Located on the intersection with E 57th Street and replacing one of the last vacant lots in the campus, the project broke ground back in October. The university and UChicago Medicine are developing the expansion which is being designed by local firm CannonDesign.
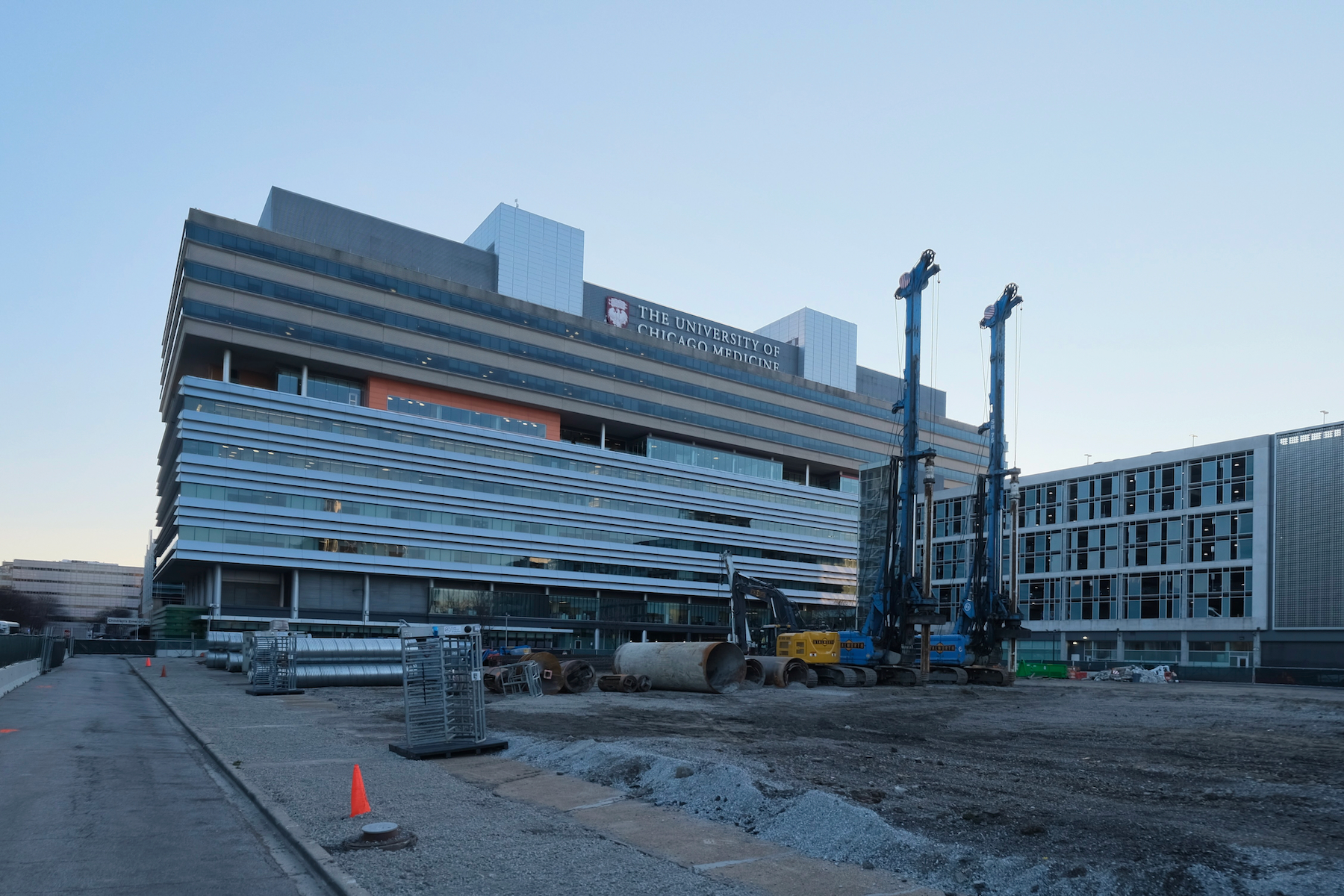
UChicago Cancer Center. Photo by Jack Crawford
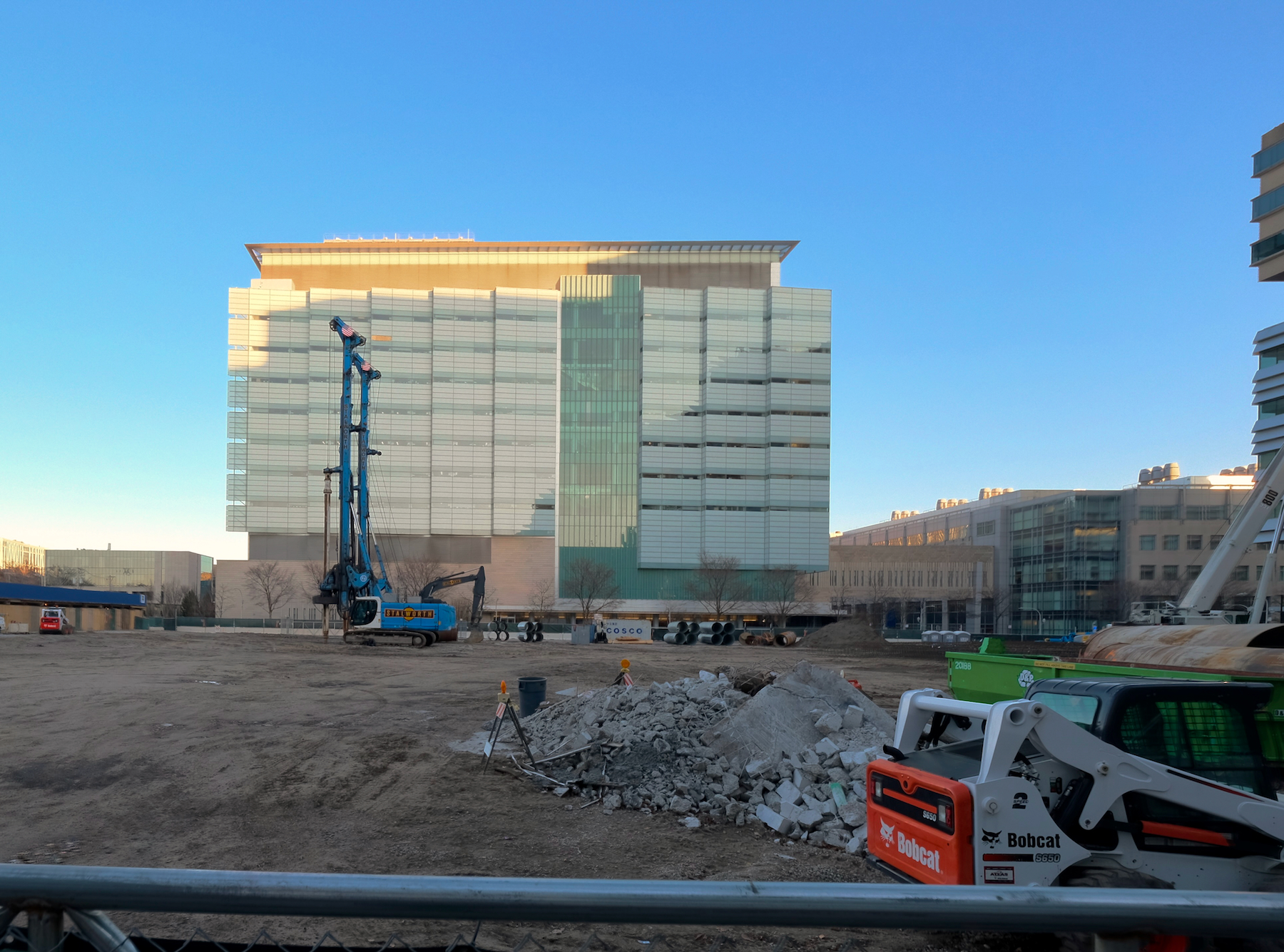
UChicago Cancer Center. Photo by Jack Crawford
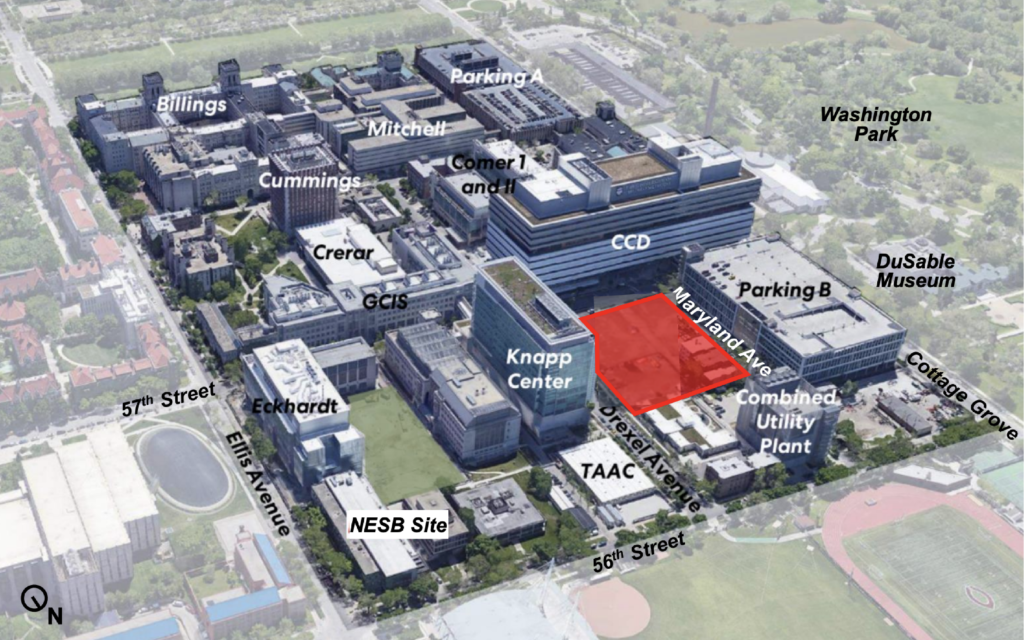
Site context plan of UChicago Cancer Center by CannonDesign
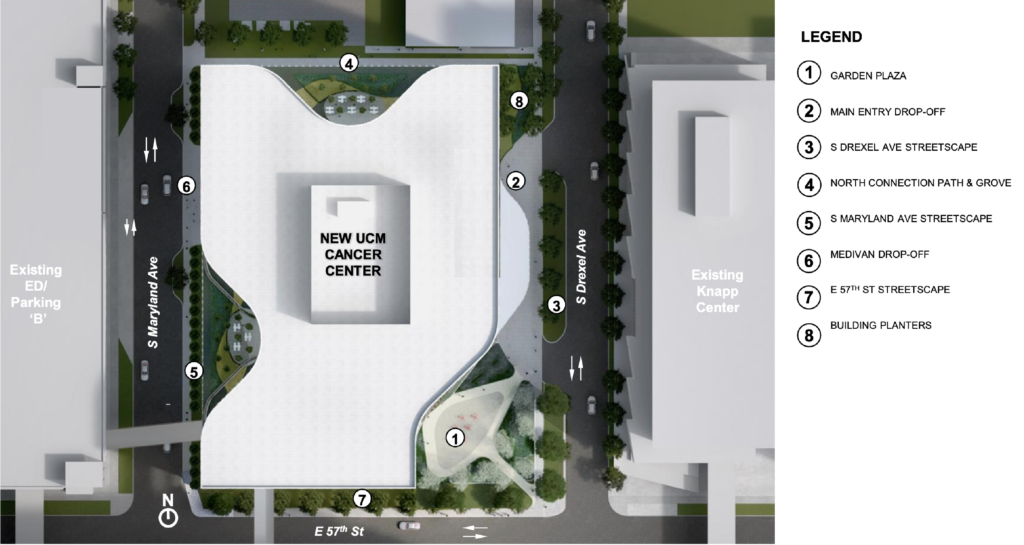
Site plan of UChicago Cancer Center by CannonDesign
The loosely Y-shaped structure will rise eight-stories and 172-feet in height once completed, with 575,000 gross square-feet of space within its glassy walls. The center is a pivotal moment for the city as it becomes its first free-standing cancer pavilion, consolidating a majority of the hospital’s cancer operations in order to open up space to expand services in the existing buildings.
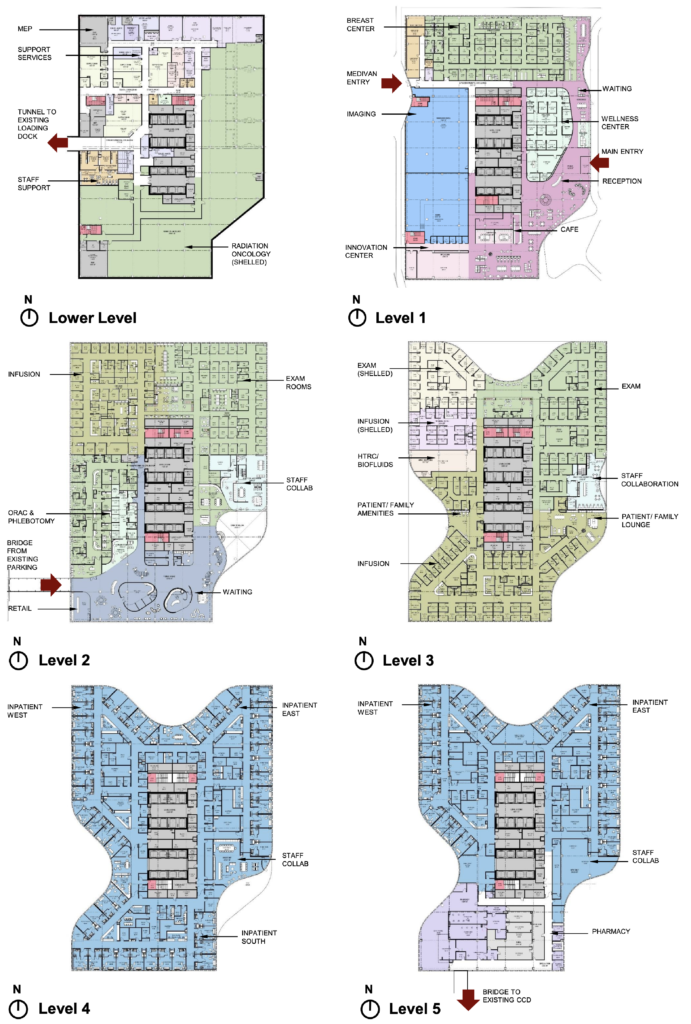
Floor plans of UChicago Cancer Center by CannonDesign
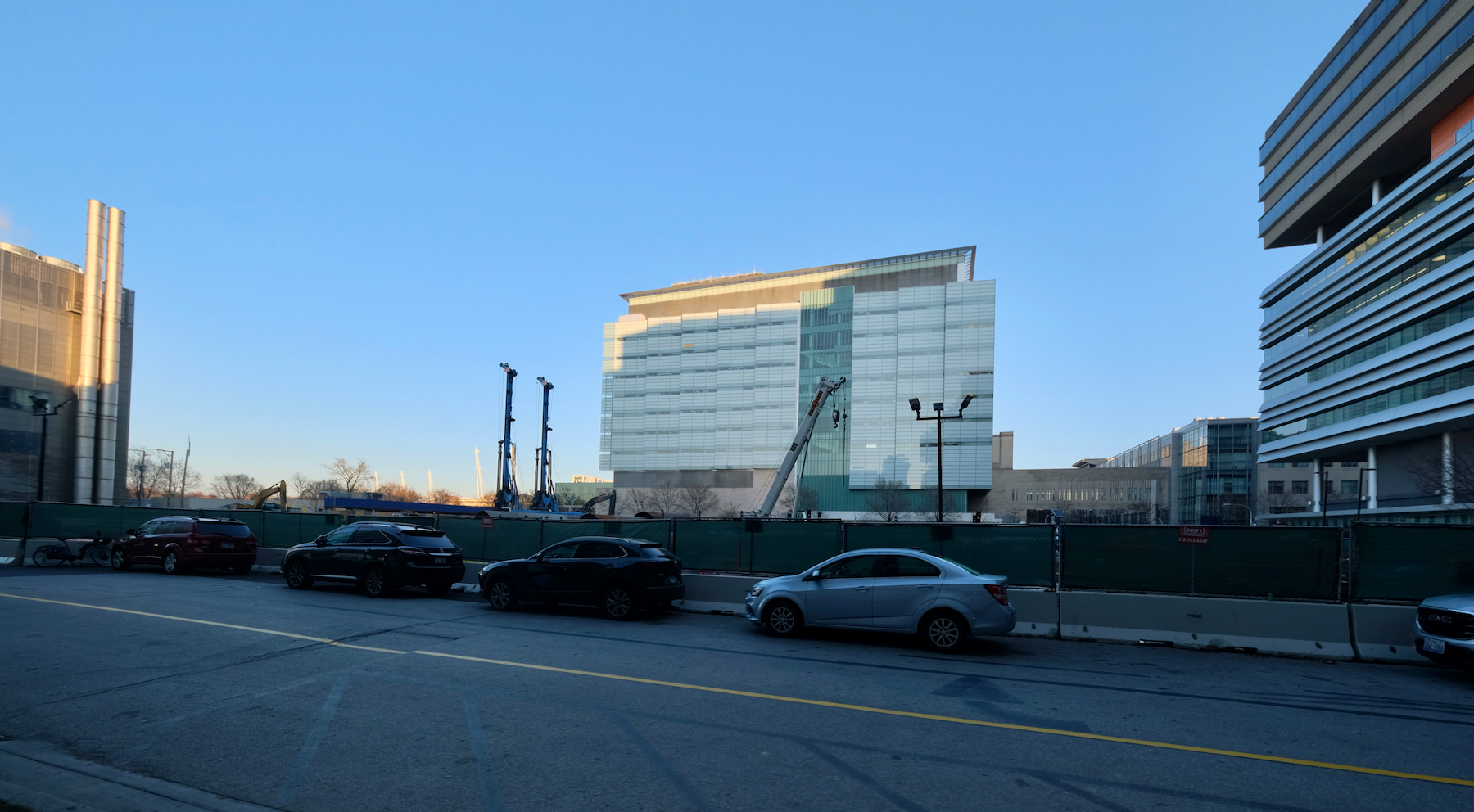
UChicago Cancer Center. Photo by Jack Crawford
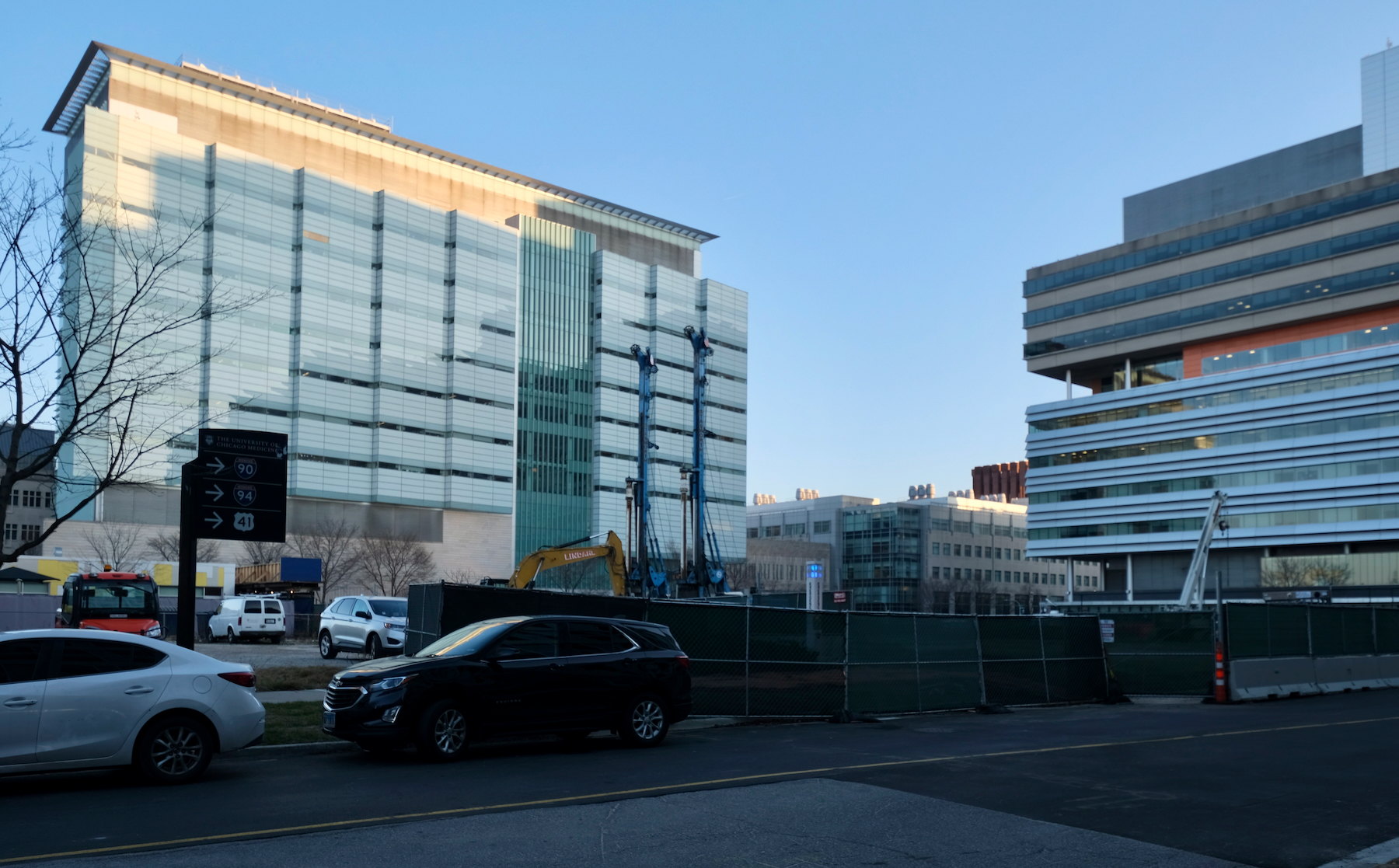
UChicago Cancer Center. Photo by Jack Crawford
The basement level will hold a large shelled radiology center utilizing the foundation walls along with back of house spaces. The ground floor will have an innovation center, imaging rooms, wellness center, and breast cancer center. The two floors above will focus on exams and infusions with 90 check-up rooms and outpatient services. The remaining floors will hold 80 inpatient rooms of which 16 will be considered ICU beds.
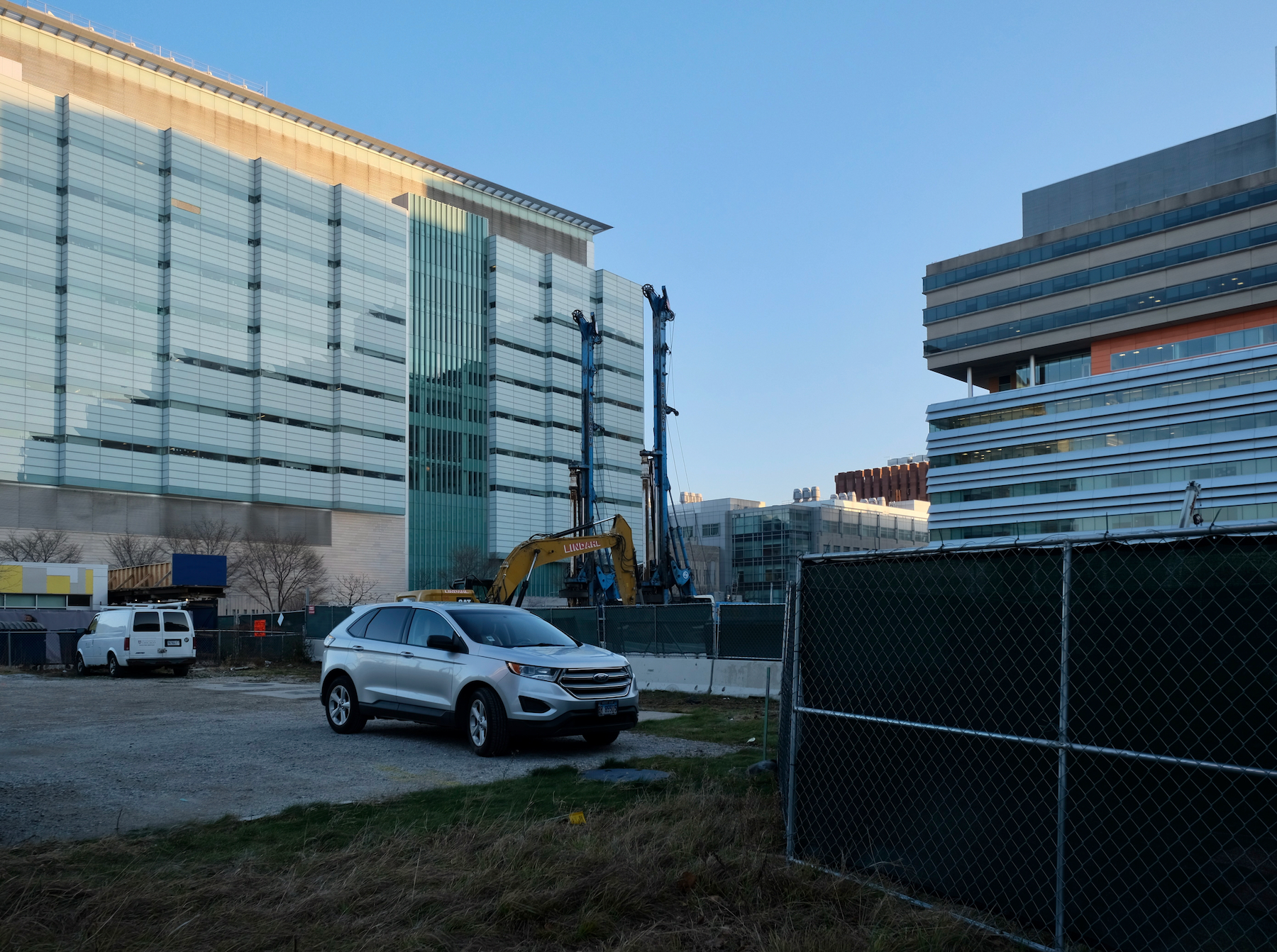
UChicago Cancer Center. Photo by Jack Crawford
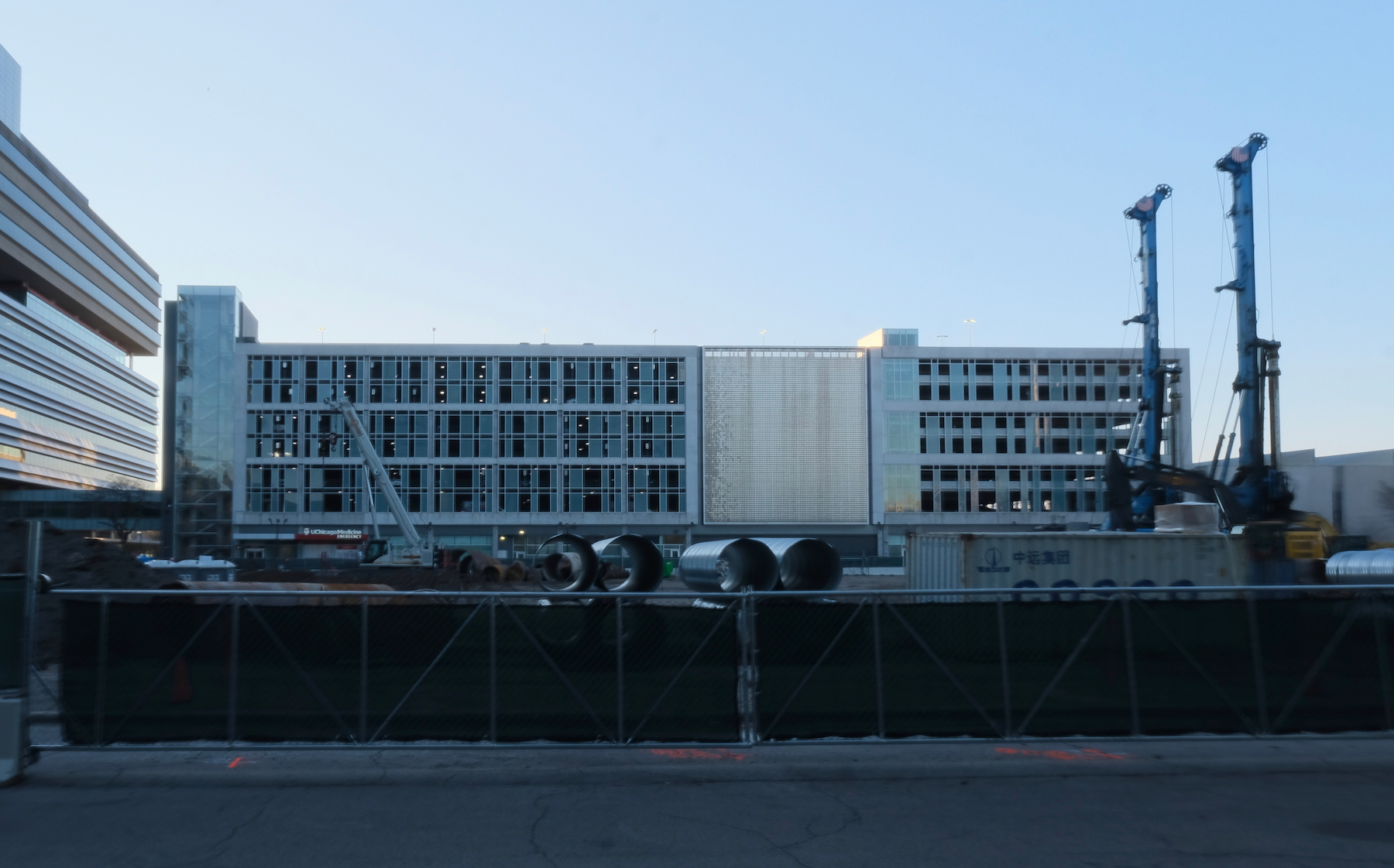
UChicago Cancer Center. Photo by Jack Crawford
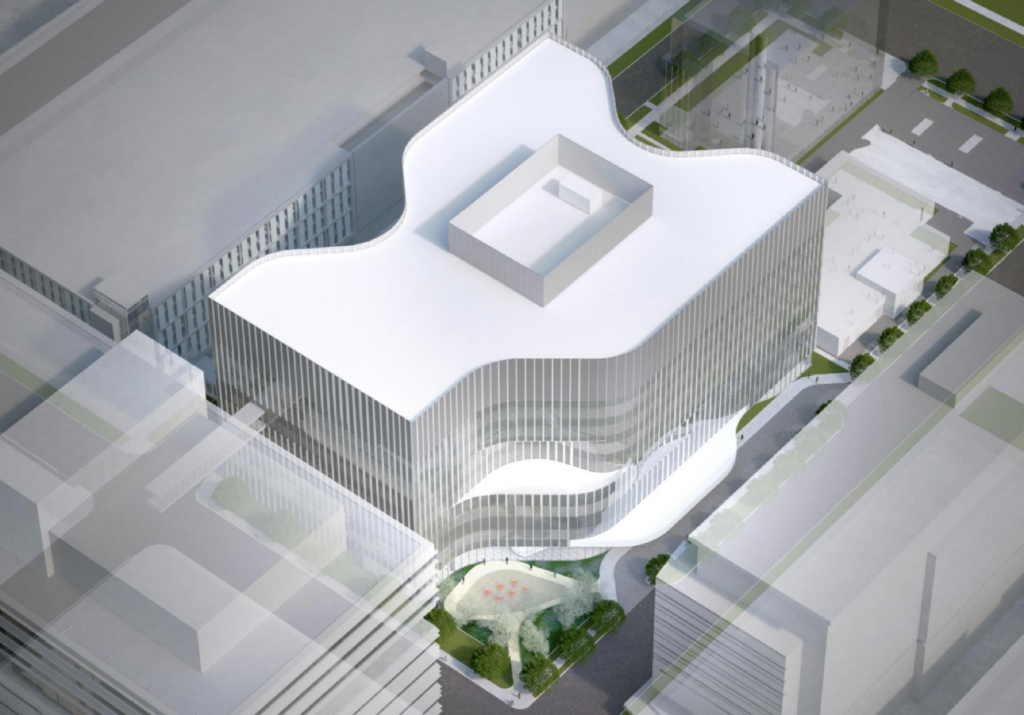
Massing model of UChicago Cancer Center by CannonDesign
Supporting those spaces will be a pharmacy, waiting rooms, family spaces, staff collaborative spaces, urgent care clinic, and separate spaces for those who are immunocompromised. The $815 million structure will be clad in a curtain wall system with metal vertical fins, with the ability to be expanded vertically. Foundation work is underway and the building is expected to be completed early 2027.
Subscribe to YIMBY’s daily e-mail
Follow YIMBYgram for real-time photo updates
Like YIMBY on Facebook
Follow YIMBY’s Twitter for the latest in YIMBYnews

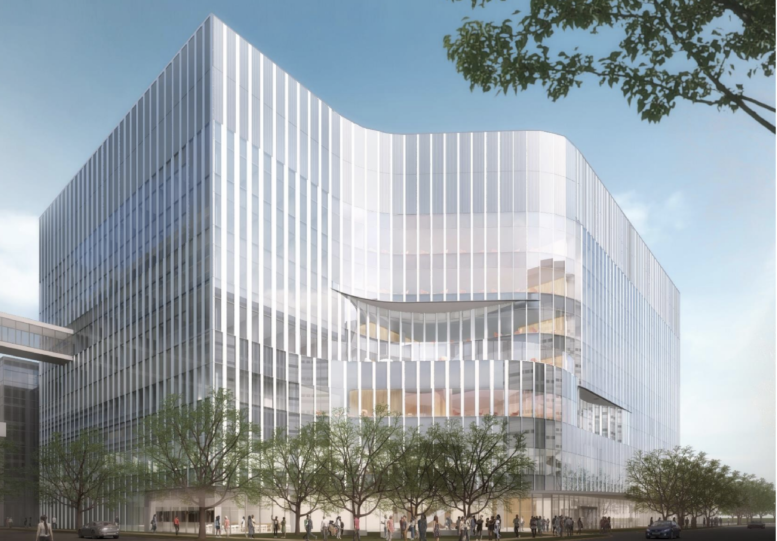
Be the first to comment on "UChicago Cancer Center Takes 20th Spot In Countdown"