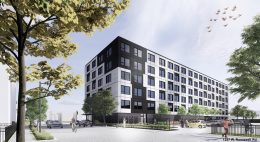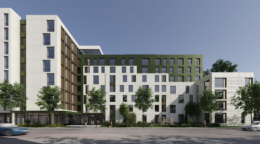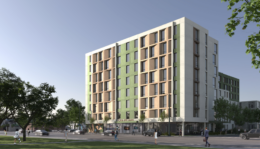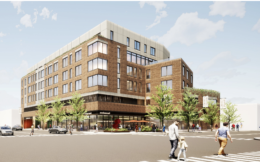1257 W Roosevelt Road Continues to Rise in Little Italy
Construction at 1257 W Roosevelt Road in Little Italy has now reached its fourth floor, with Related Midwest and the Chicago Housing Authority overseeing the development. The six-story mixed-use structure is part of the broader Roosevelt Square Phase 3B project, which includes three other buildings. This project offers a combination of homes, shops, and the soon-to-open National Museum of Public Housing. Once finished, Roosevelt Square will have 2,441 housing units for both single and multi-family living.




