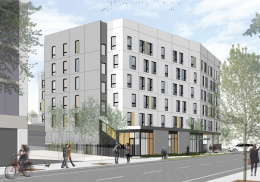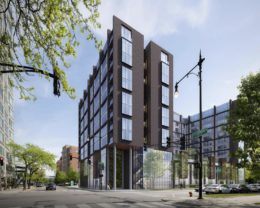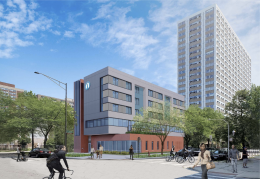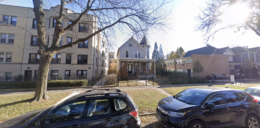Ground-Level Facade Installed at Stephens Commons in Uptown
Cladding and glass installation can be seen along the street-facing exterior of Stephens Commons, a new senior living development at 833 W Wilson Avenue in Uptown. Set to provide 73 affordable units, the six-story residential building has been spearheaded by Brinshore Development LLC, replacing what was previously a vacant grass lot.





