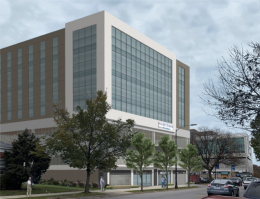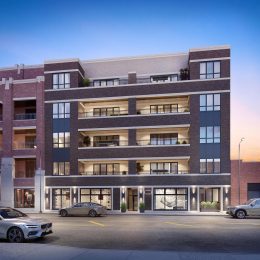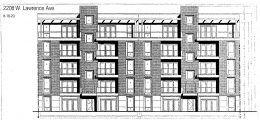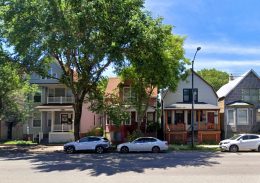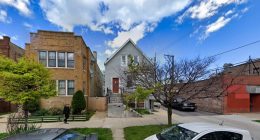Plan Commission Approves Medical Building At 2826 W Foster Avenue In Lincoln Square
The Chicago Planning Commission has approved a new outpatient medical office building addition for the Swedish Hospital at 2826 W Foster Avenue in Lincoln Square. The Jensen & Halstead Architects-designed stand-alone building replaces a flat parking lot across the street from the existing hospital campus and hopes to serve the area’s nearly 41,000 residents.

