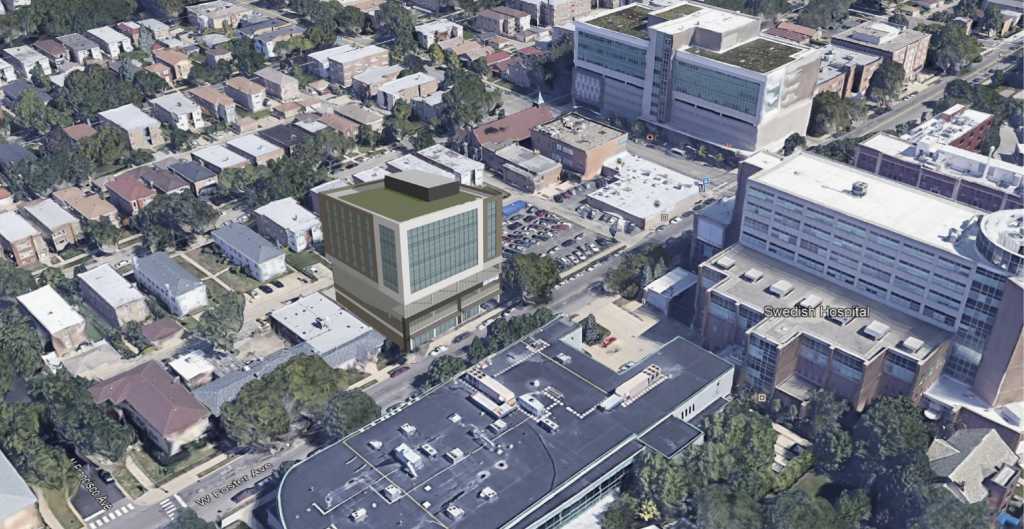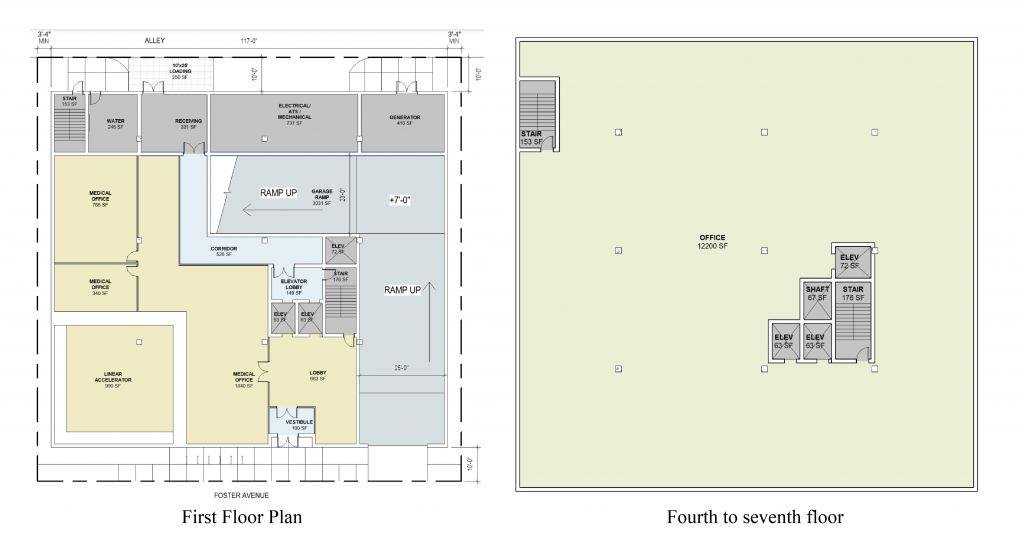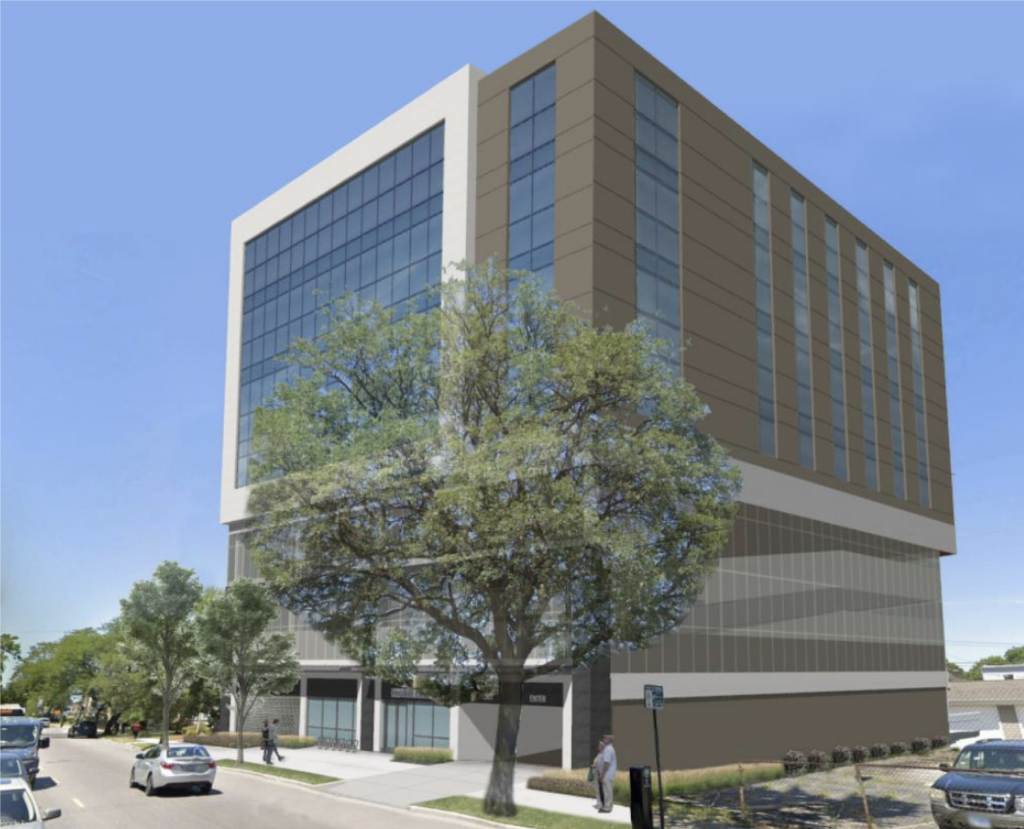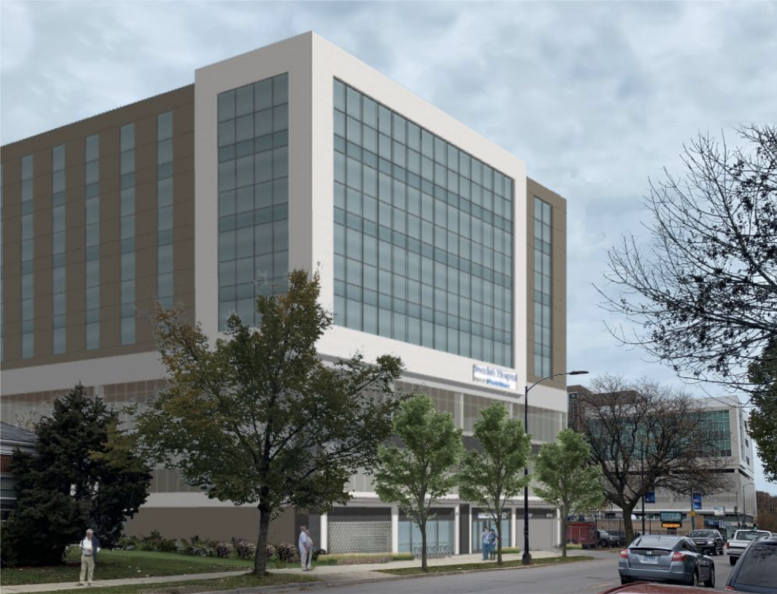The Chicago Plan Commission has approved a new outpatient medical office building addition for the Swedish Hospital at 2826 W Foster Avenue in Lincoln Square. The Jensen & Halstead Architects-designed stand-alone building replaces a flat parking lot across the street from the existing hospital campus and hopes to serve the area’s nearly 41,000 residents.

Site rendering of 2826 W Foster Avenue by Jensen & Halstead Architects
The new seven-story building will rise 96 feet to the top of the parapet and 108 feet to the top of the mechanical penthouse. The first floor will feature a lobby serving the upstairs floors and nearly 4,000 square feet of medical office which will include a large thick-walled room for a linear accelerator, which are commonly used for external radiation treatment in cancer patients. Aside from back of house spaces, a ramp will lead up to the second and third floor parking levels that together will provide 33 vehicle spaces. Above that will be four 12,200-square-foot office floors for medical staff with open floor plans to be subdivided at a later time, topped by an extensive green roof.

Floor plans of 2826 W Foster Avenue by Jensen & Halstead Architects
The project’s exterior will take inspiration from existing buildings on the campus across the street, this includes large window systems and colored metal panels. The first floor will feature dark composite panels with perforated aluminum panels disguising the parking garage. A decorative canopy will span the streetfront of the building with an intricate design screen panel in front of the windowless accelerator room on the first floor. Light panels will surround the large curtain wall extrusion of the office floors on the south and west sides with vertical ribbons of windows cutting the panels on the remainder of the facade.

Rendering of 2826 W Foster Avenue by Jensen & Halstead Architects
The $50 million project is within walking distance of two CTA buses, Route 93 via a two-minute walk on N California Avenue and Route 92 on W Foster Avenue via a three-minute walk. The CTA Brown Line Rockwell stop is a 20-minute walk south. The project will now move forward with the permitting process with the city which includes rezoning the land from residential institutional planned development. No ground breaking date has been announced but the current plans have been updated from last year’s design and programming, which includes the removal of a ground-floor retail space.
Subscribe to YIMBY’s daily e-mail
Follow YIMBYgram for real-time photo updates
Like YIMBY on Facebook
Follow YIMBY’s Twitter for the latest in YIMBYnews


Chicago’s really reimagining design possibilities with this recent spate medical facilities. (Sarcasm)