Renderings have been revealed for a proposed townhome development at 2609 W Carmen Avenue in Lincoln Square. Planned for the site of the former Transfiguration of Our Lord Parish, the property is a corner parcel located on the southwestern corner of W Carmen Avenue and N Rockwell Street. Regency Development Group is the developer behind the proposal.
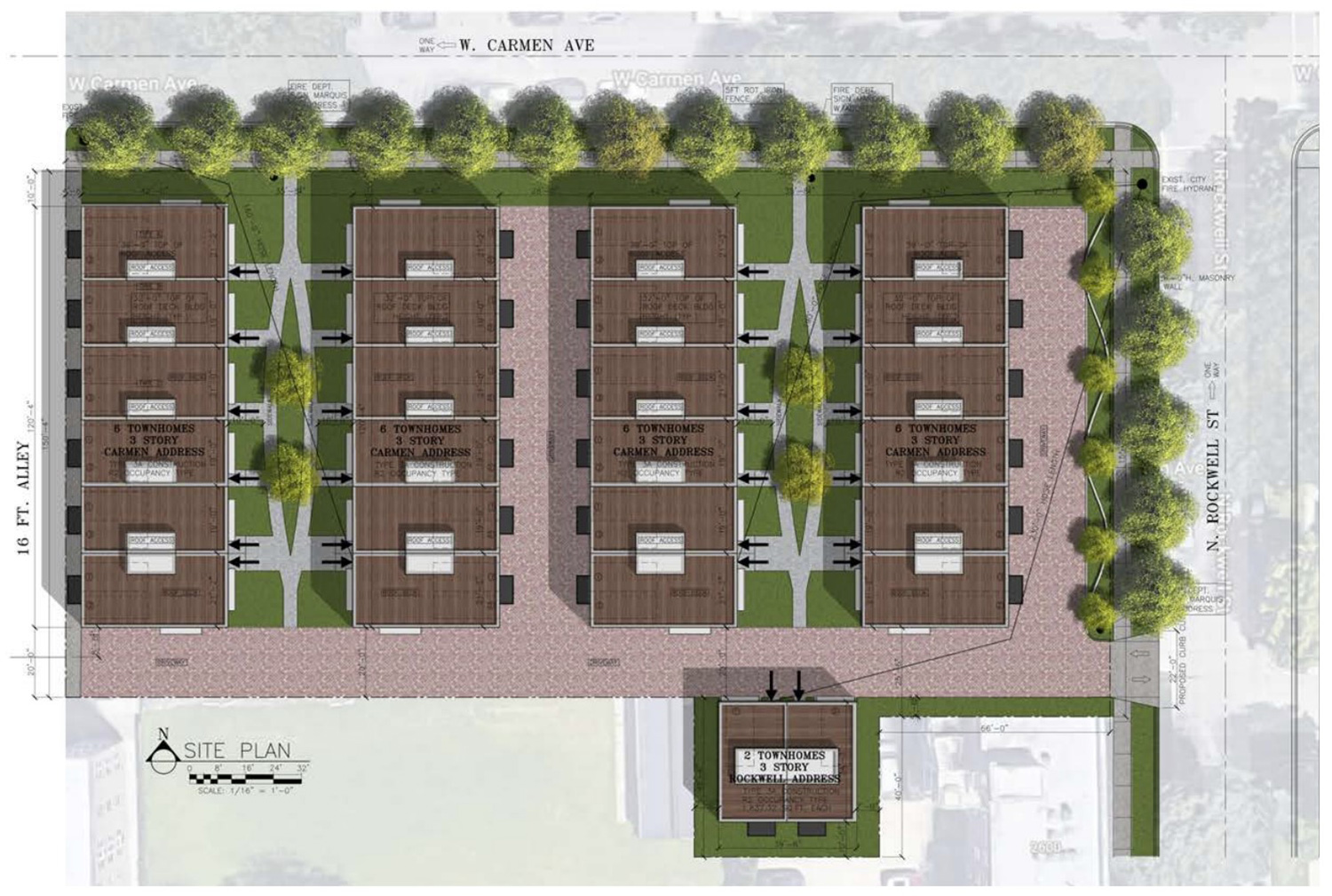
Site Plan for 2607 W Carmen Avenue. Drawing by Hanna Architects
Designed by Hanna Architects, the new construction will consist of 26 three-story townhomes, rising 32 feet in height each. 24 of the homes will be market-rate, with the remaining two being designated as affordable. Depending on location within the property and the final design, market-rate units will sell for approximately $725,000 to $800,000.
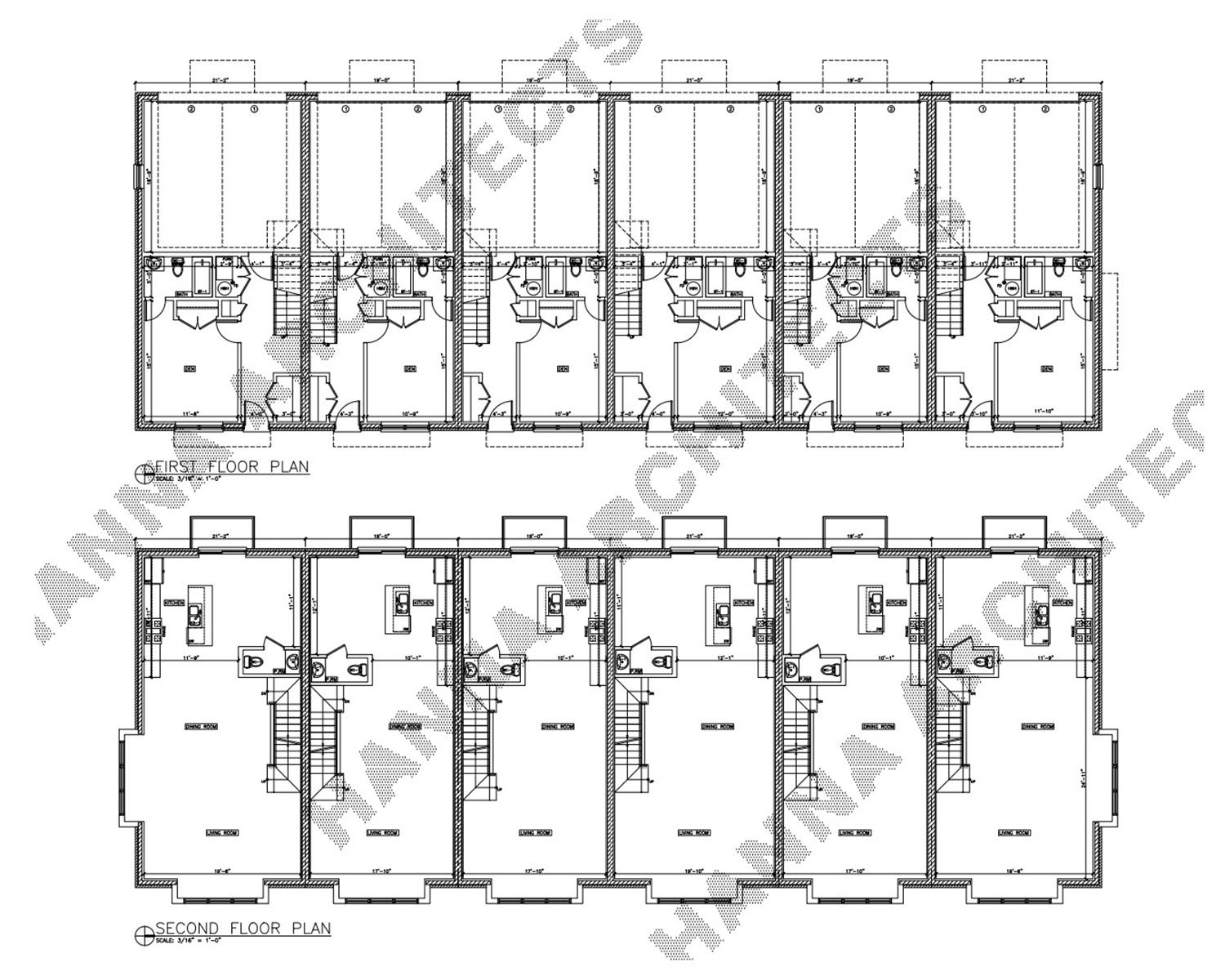
Floor Plans for 2607 W Carmen Avenue. Drawing by Hanna Architects
Residences will include either two- or three-bedrooms, rooftop decks, and private garages. Market-rate units will have two parking spaces, while the affordable dwellings will only include one parking space each. EV charging stations will be included for five townhomes. An alley will be constructed to connect the buildings to the existing street network and landscaping will be added in between the homes to add green space.
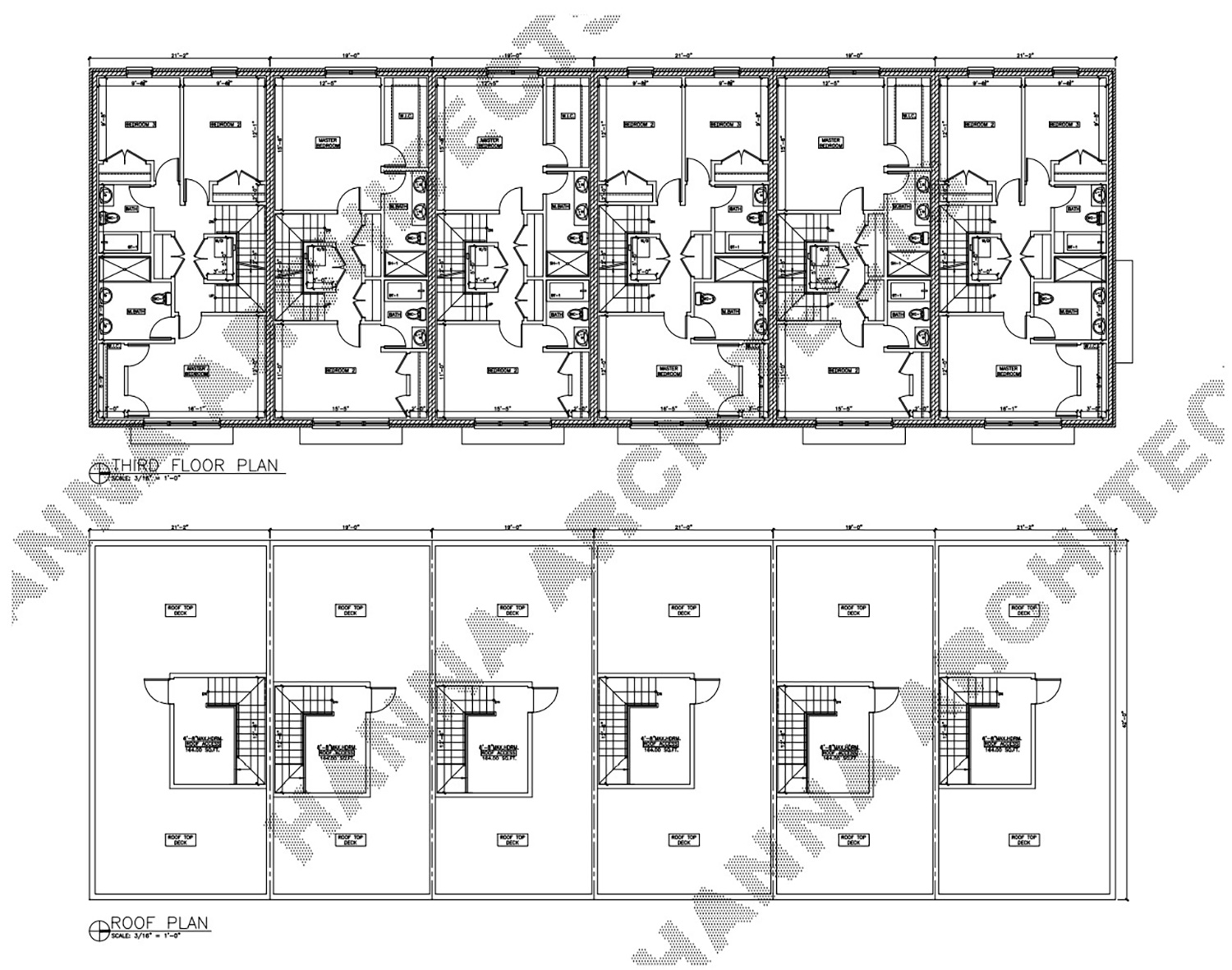
Floor Plans for 2607 W Carmen Avenue. Drawing by Hanna Architects
To facilitate this project, the developer is requesting a zoning change from RS-3, Residential Single-Unit District, to RT-4, Residential Two-Flat, Townhouse and Multi-Unit District. The current zoning allows for single-family or two-flat construction only. Without approval of the zoning change, Regency will propose 19 two-flat buildings, which would not trigger any affordable designations.
The 11 CTA bus route, accessed at the Lincoln and Carmen stop, is a two-minute walk from the site. The 92 CTA bus route, accessible from the Foster and Lincoln stop, is a five-minute walk away. The Rockwell CTA L station, serviced by the Brown Line, can be reached via an 11-minute walk from the property.
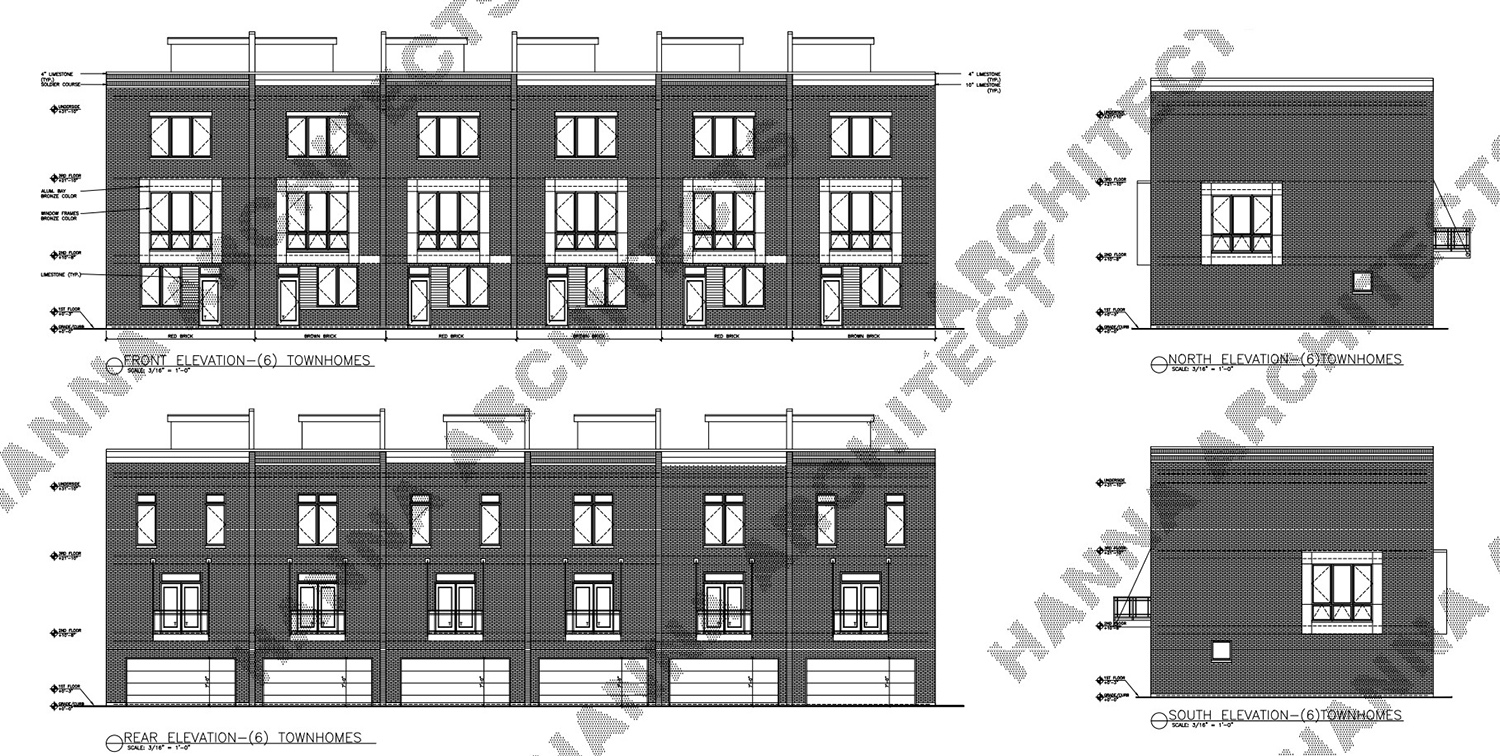
Elevations for 2607 W Carmen Avenue. Drawing by Hanna Architects
The development will require aldermanic approval before moving forward with getting approval by the zoning committee and Chicago City Council for the zoning change. An official timeline for the construction has not been announced.
Subscribe to YIMBY’s daily e-mail
Follow YIMBYgram for real-time photo updates
Like YIMBY on Facebook
Follow YIMBY’s Twitter for the latest in YIMBYnews

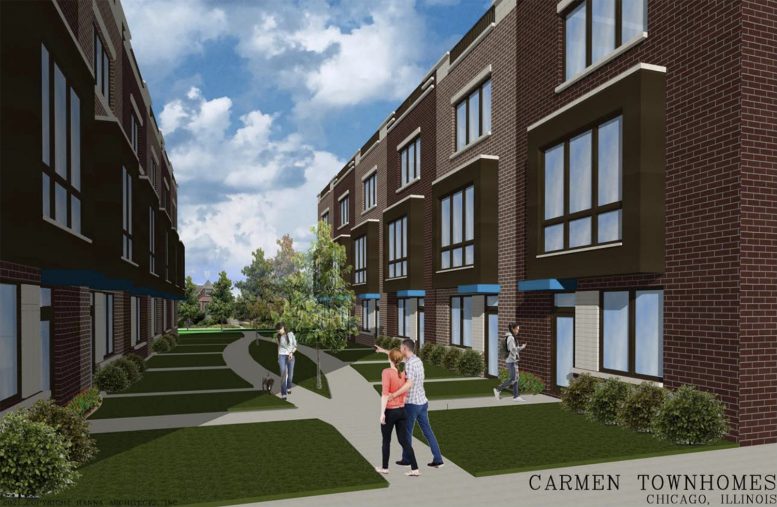
It’s a bad site plan. These should face and interact with the two streets. I guess they are going for that Chicago courtyard style.
Is that seriously a garage entry court along another street? WHAT THE HELL. Design is ok, but fix that site plan.