Construction has reached the halfway point for a 26-story mixed-use tower at 1400 W Randolph Street in West Loop. Developed by Marquette Companies, the project will replace a former single-story masonry restaurant and parking lot.
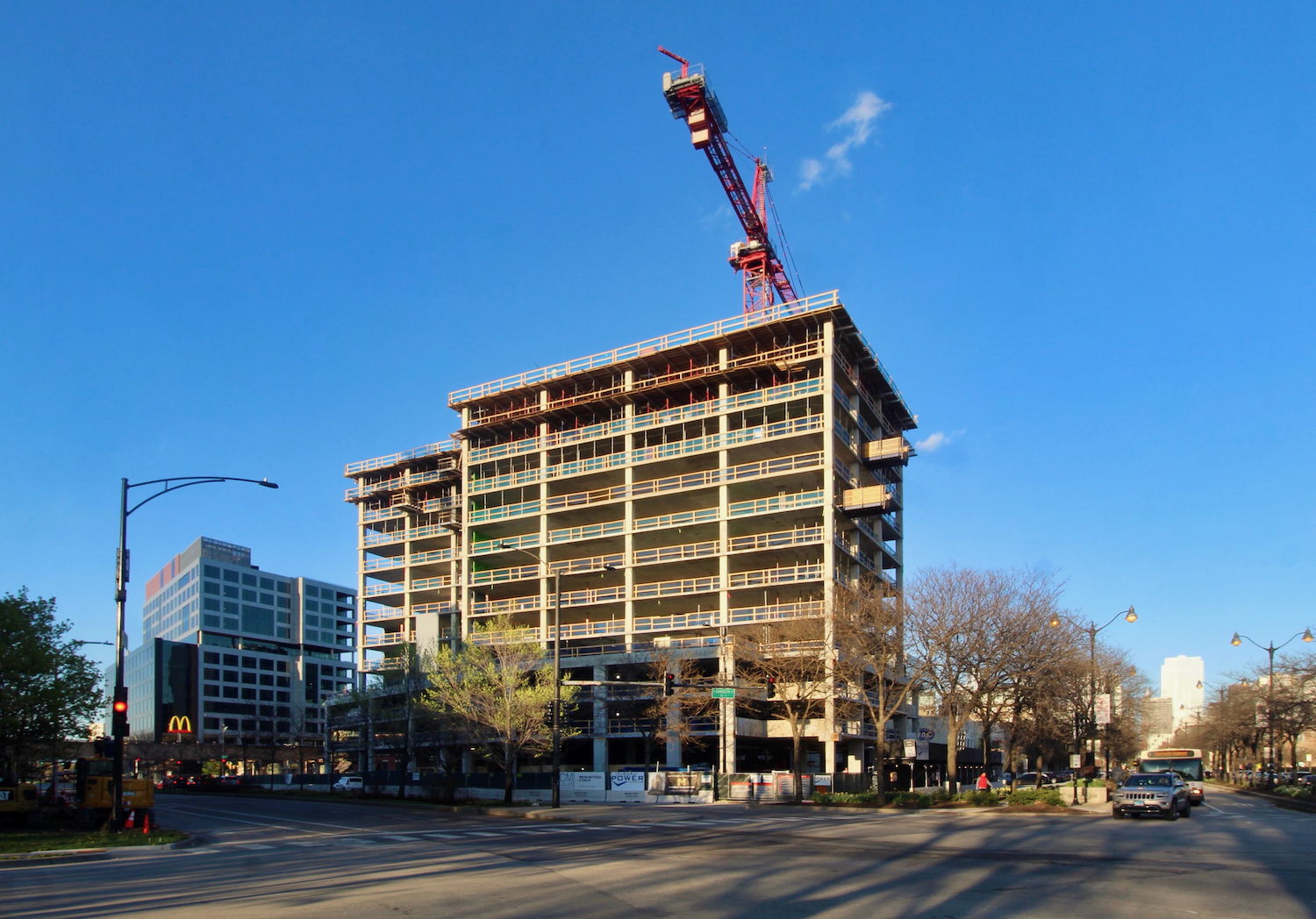
1400 W Randolph Street. Photo by Jack Crawford
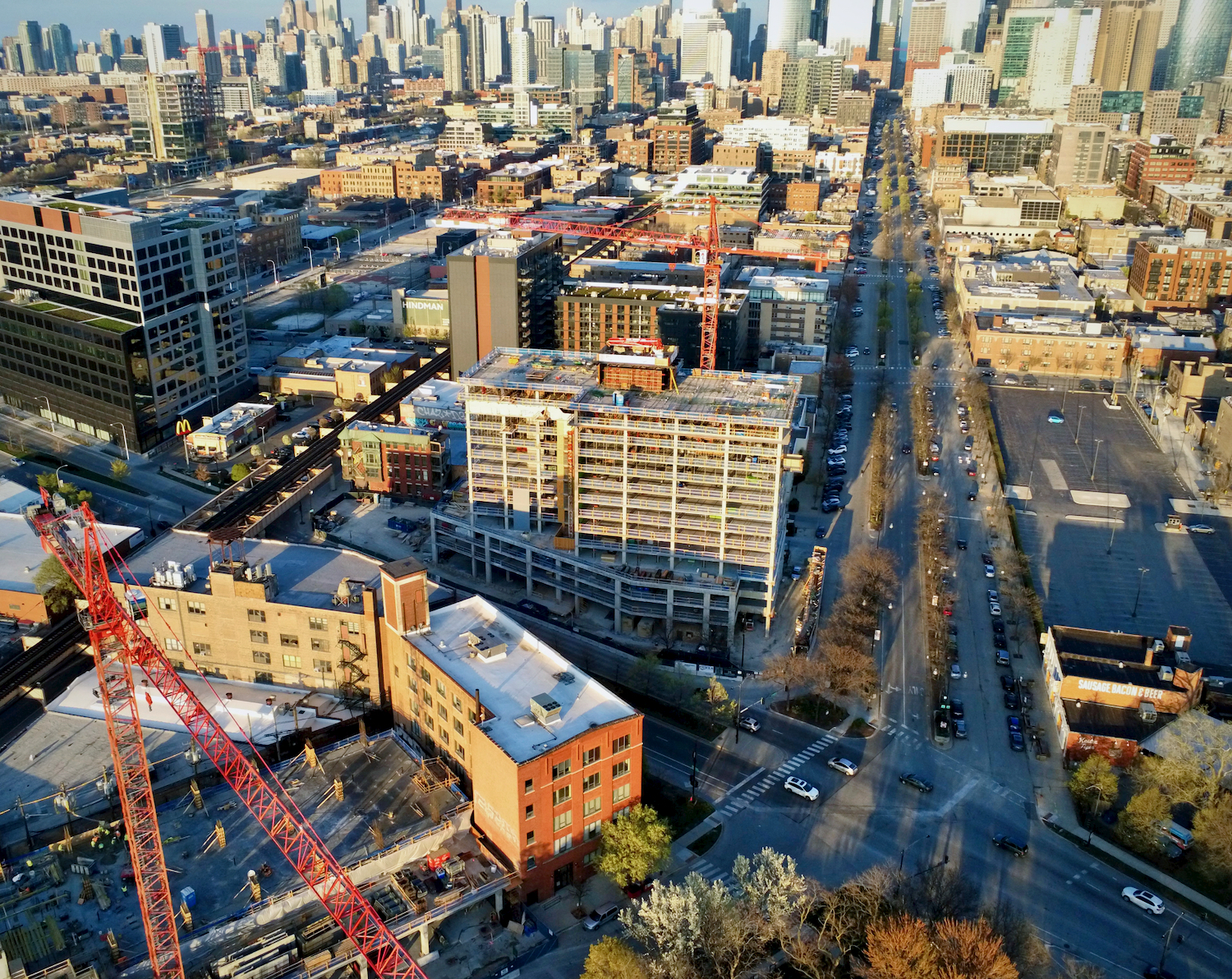
1400 W Randolph Street. Photo by Jack Crawford
The new building’s plans comprise of 278 apartments atop 10,000 square feet of ground-level retail. Available unit sizes will vary between studios and convertibles, as well as one-, two-, and three-bedroom layouts. According to Marquette Companies’ overview, residents will find various amenities such as two fitness centers, a yoga studio, a dog park, co-working spaces, a resident lounge, a bike room, and a package room. Planning documents have also indicated a rooftop pool and deck on the 18th floor.
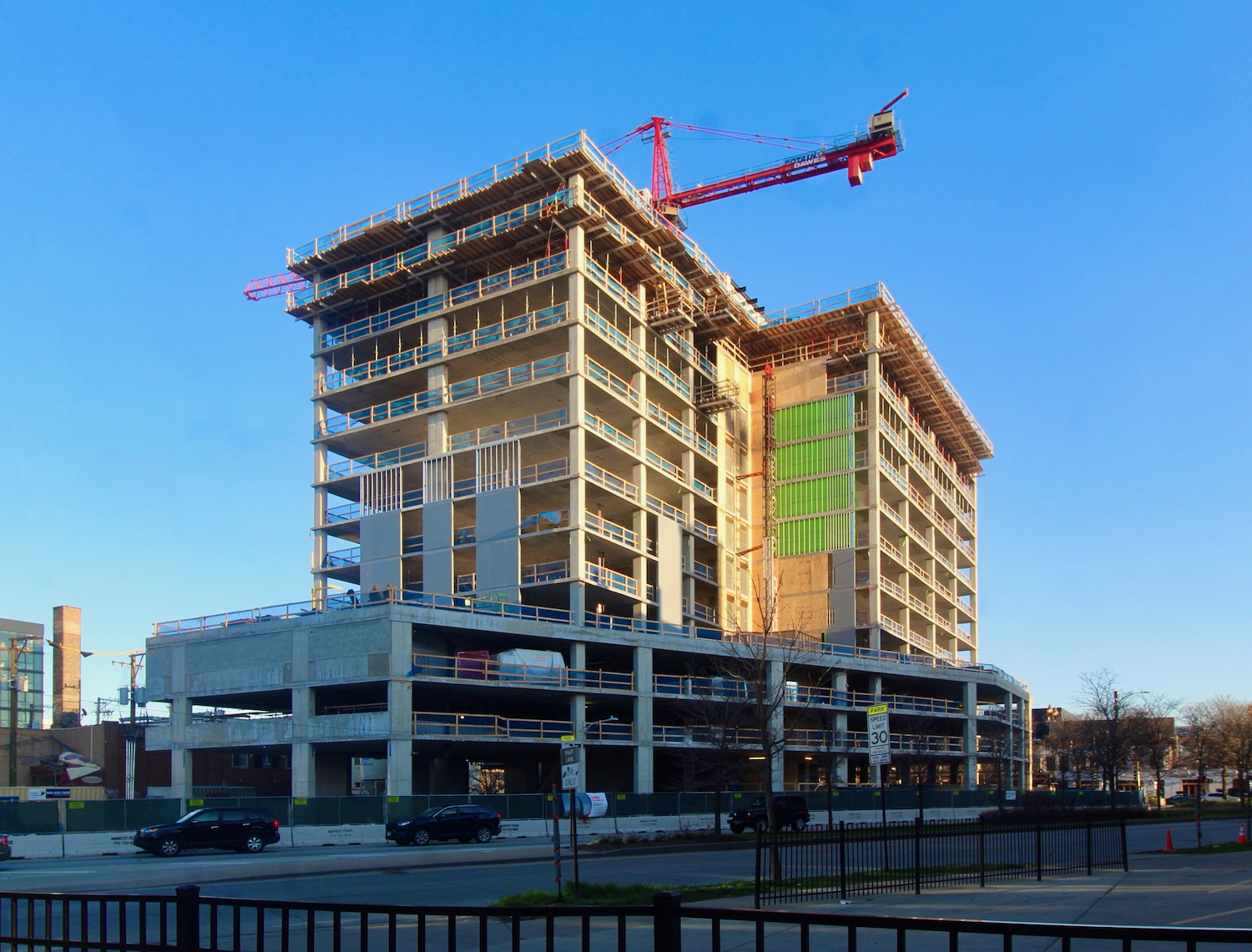
1400 W Randolph Street. Photo by Jack Crawford
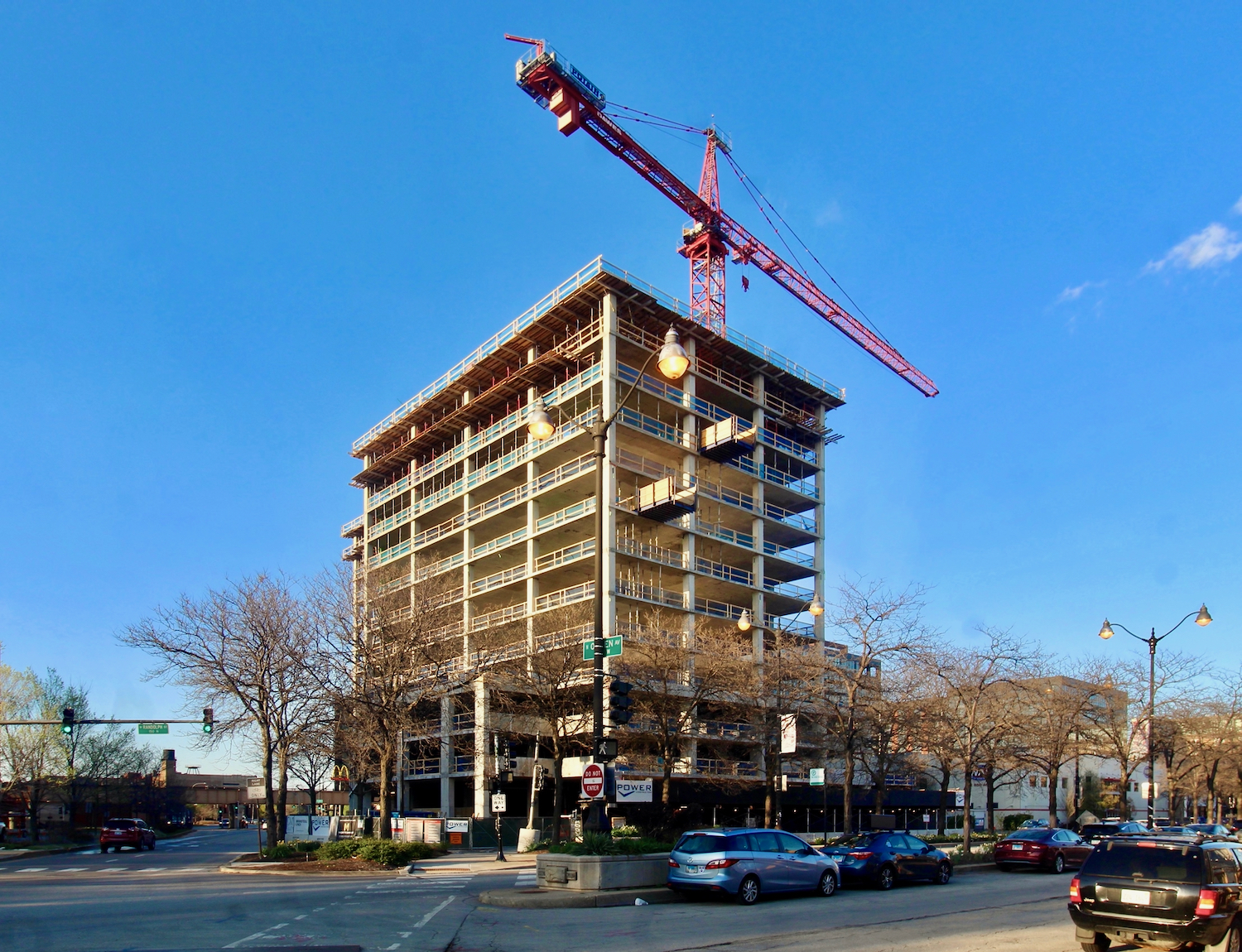
1400 W Randolph Street. Photo by Jack Crawford
With Brininstool + Lynch as the project architect, the shape of the edifice has evolved from a single rectangular massing to a “two-tower” design. These two connected volumes will vary in height, with the taller portion reaching a pinnacle height of 282 feet. The three-level podium will be wrapped in a lighter-toned brick cladding, while the above floors will be enveloped by a mix of metal, glass, and recessed balconies. A series of green roofs will also line the setbacks and rooftop.
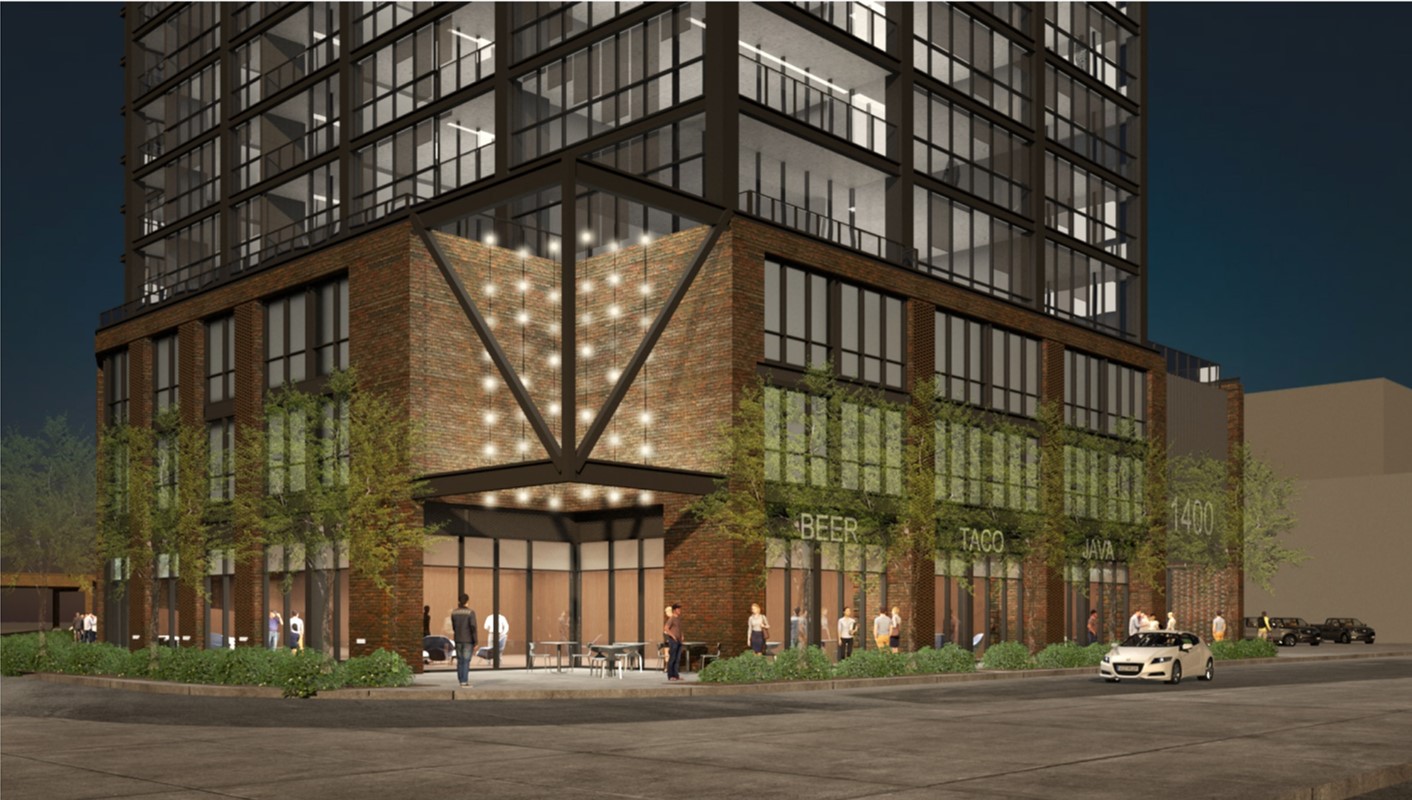
1400 W Randolph Street. Rendering by Brininstool + Lynch
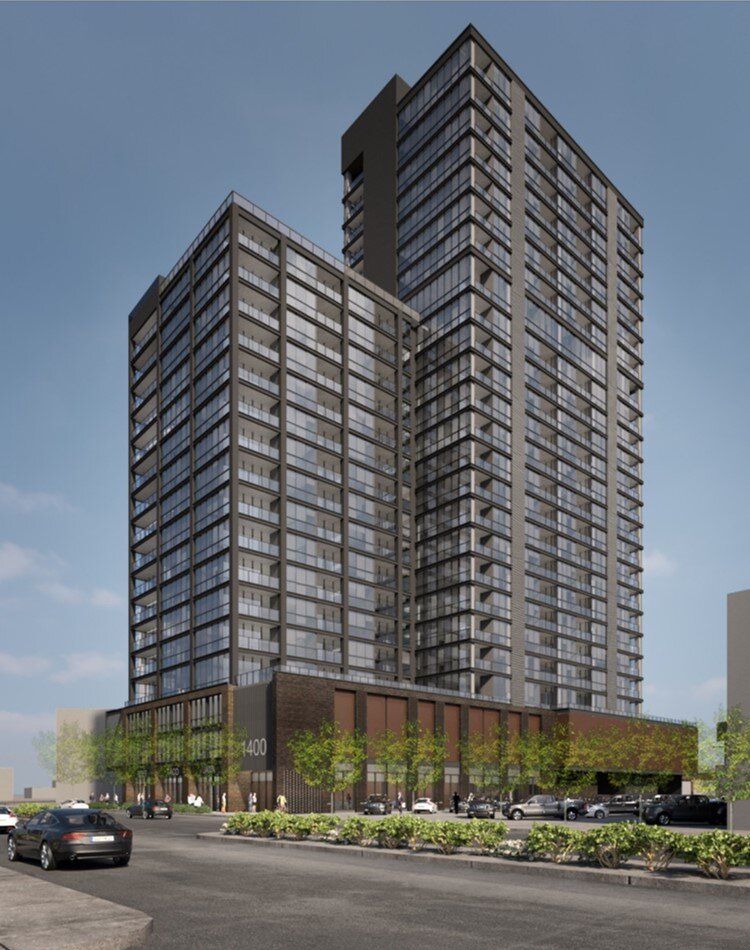
1400 W Randolph Street. Rendering by Brininstool + Lynch
Parking will yield 108 spaces in an integrated garage, with other transit-oriented options nearby. Stops for Routes 9 and X9 can be found via a four-minute walk west to the intersection of Ashland & Lake, while stops for Route 20 lie within an eight-minute walk south to Madison & Loomis. Those looking to board the CTA L will have access to the Green and Pink Lines via a five-minute walk west to Ashland station.
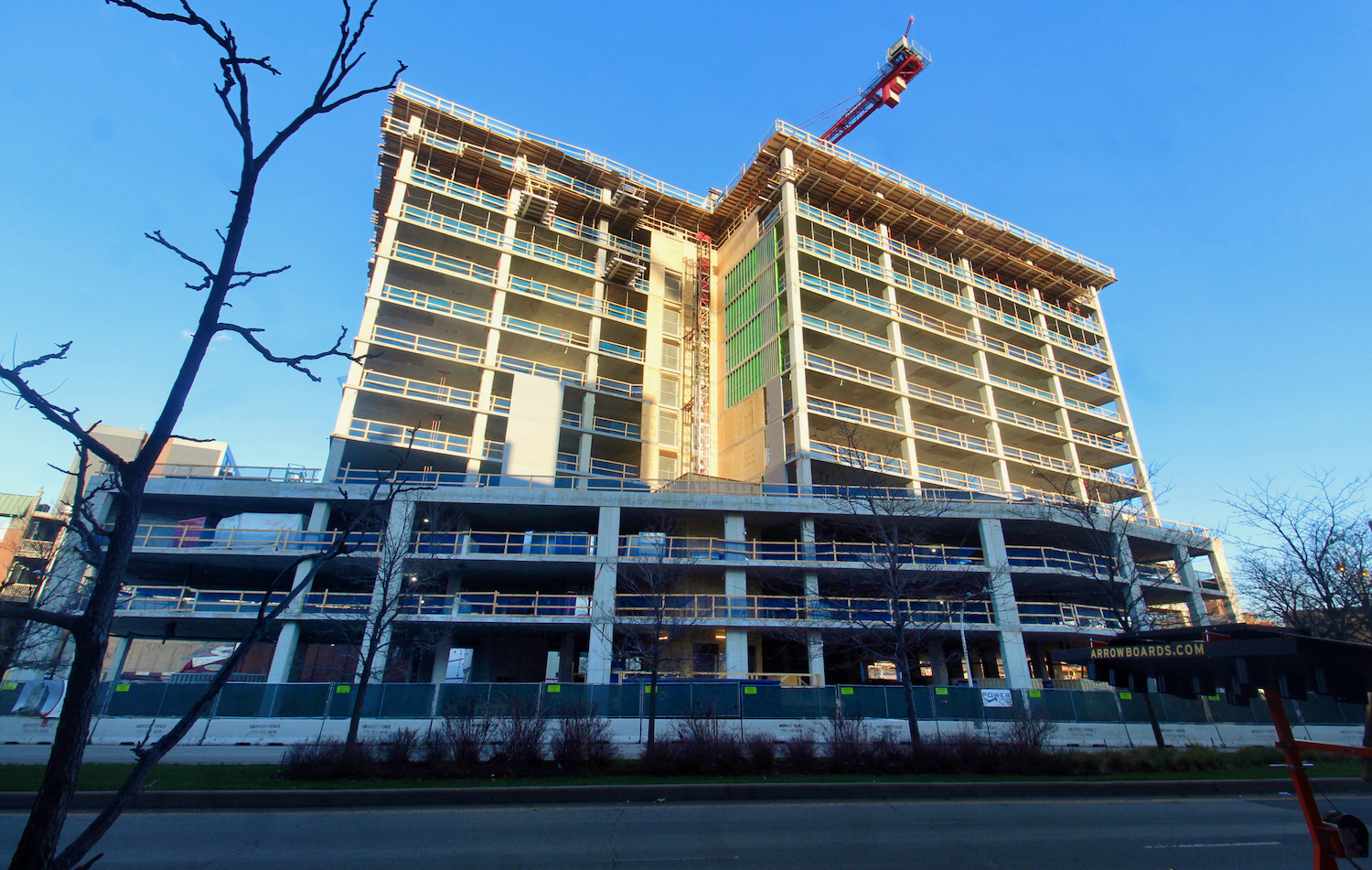
1400 W Randolph Street. Photo by Jack Crawford
Beyond the new on-site dog park, a host of green spaces can be found nearby, including the 13.5-acre Union Park across the adjacent intersection of Randolph & Ogden. Meanwhile, residents looking to shop or dine will find a dense collection of venues to the east along the Randolph Street corridor.
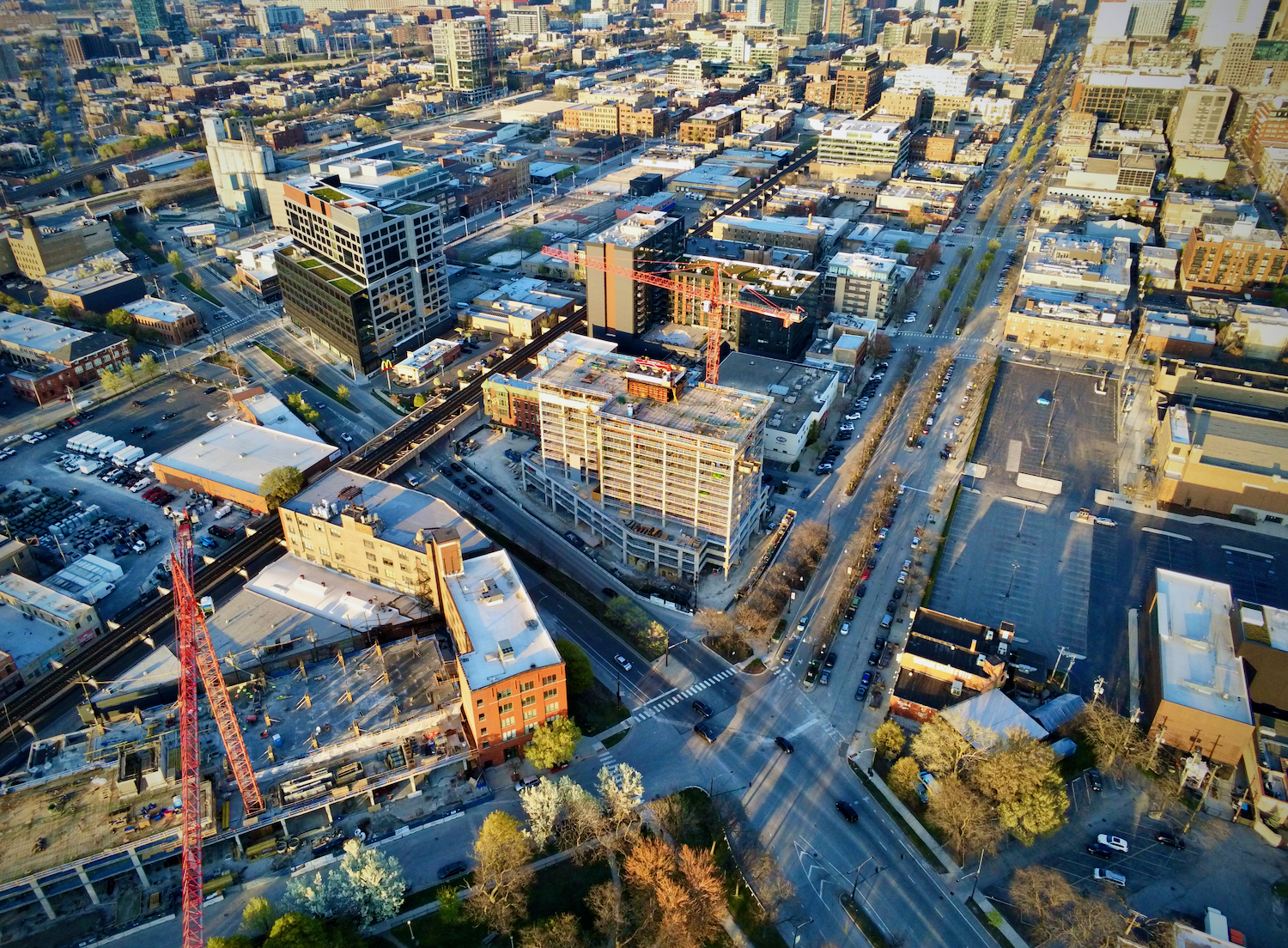
1400 W Randolph Street. Photo by Jack Crawford
With an additional 11-story apartment building underway at 1454 W Randolph Street, Marquette Companies is looking to provide 500 total units in the immediate area, of which more than 100 will be affordable. A percentage of the affordable units will be located nearby at an apartment redevelopment known as Atrio. Block Club Chicago also mentioned in a 2020 article that the developer plans to contribute $2.6 million to the neighborhood opportunity fund for Chicago’s south and west sides.
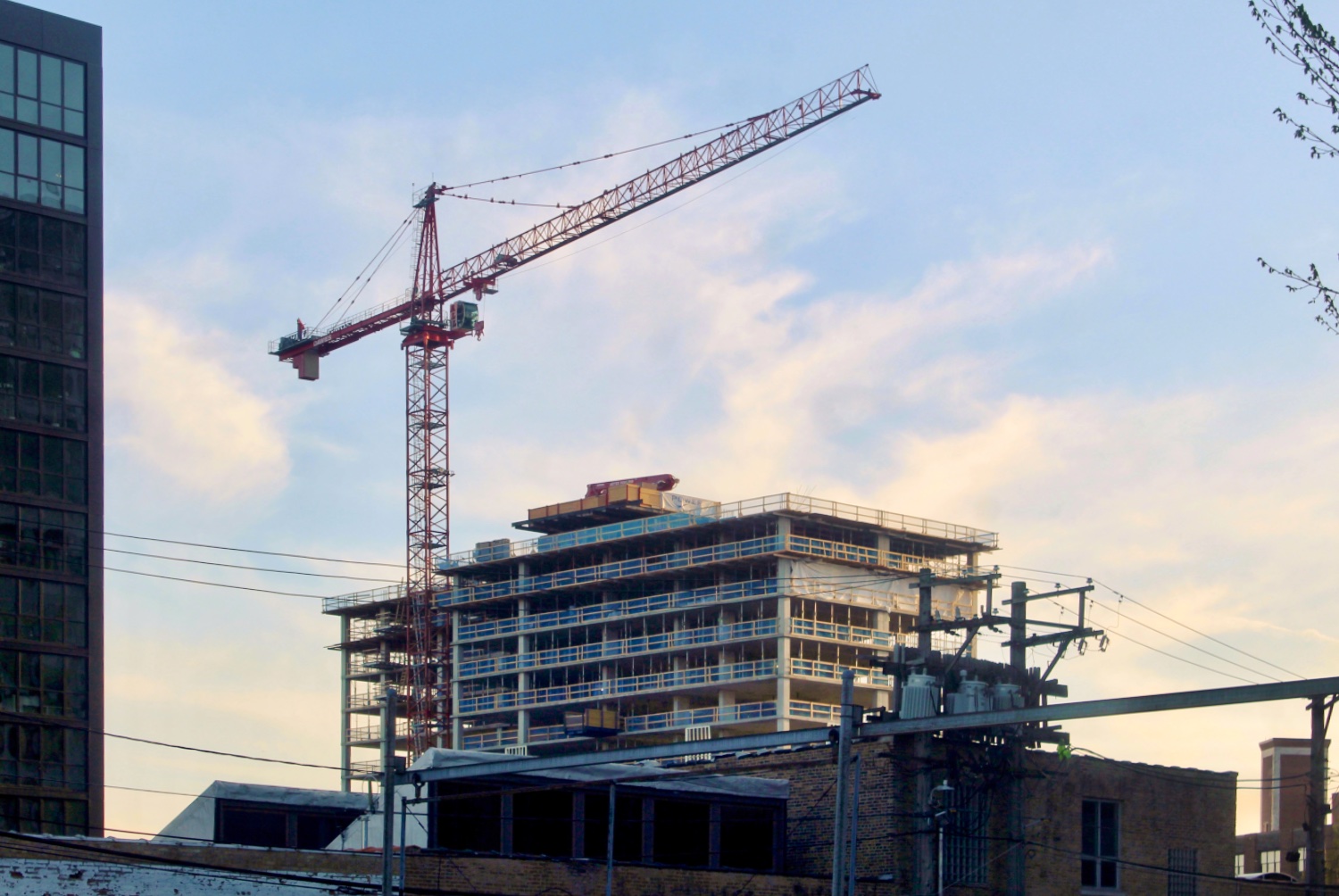
1400 W Randolph Street. Photo by Jack Crawford
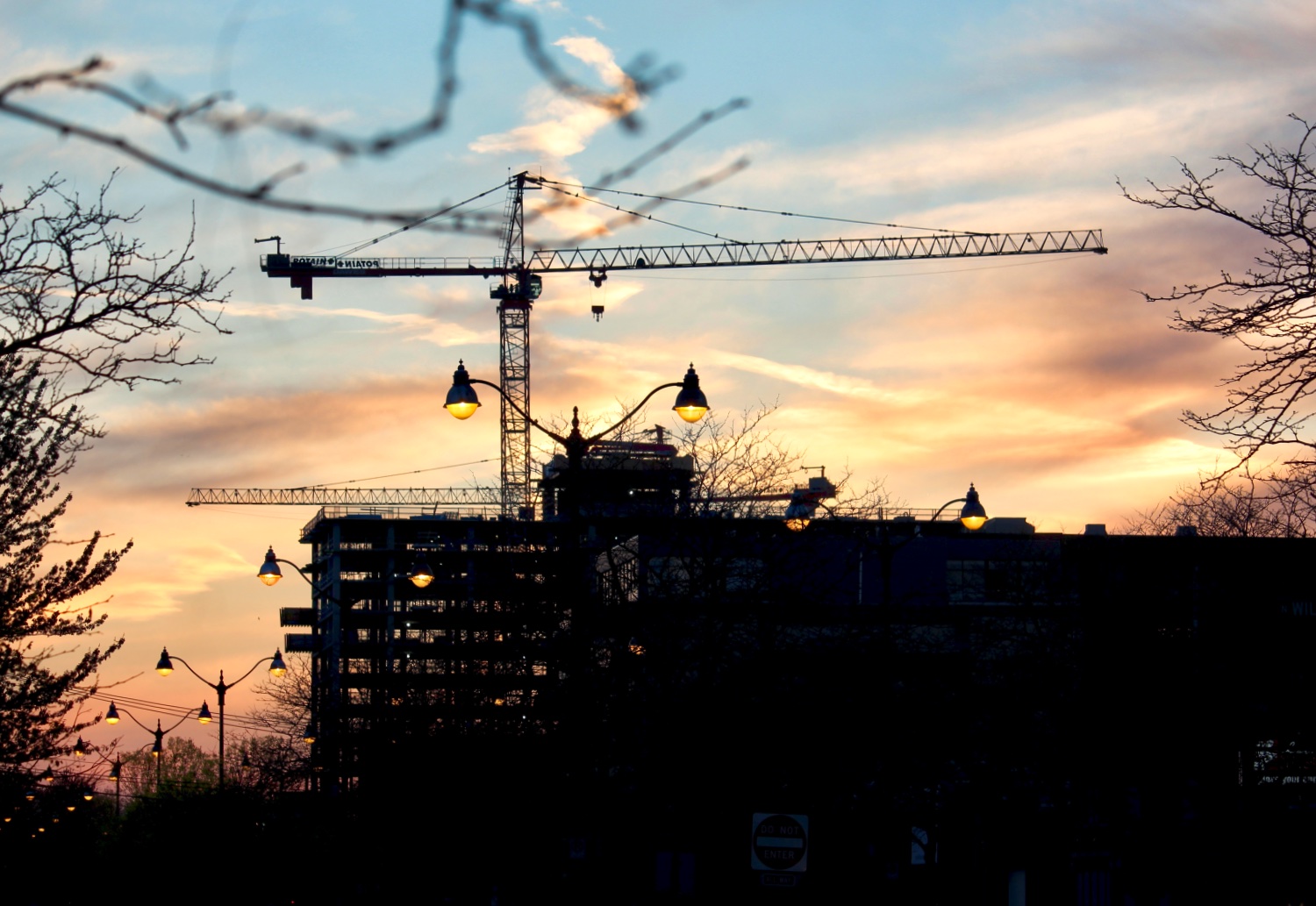
1400 W Randolph Street. Photo by Jack Crawford
Power Construction Company serving as the general contractor, with work expected to wrap up by 2022.
Subscribe to YIMBY’s daily e-mail
Follow YIMBYgram for real-time photo updates
Like YIMBY on Facebook
Follow YIMBY’s Twitter for the latest in YIMBYnews

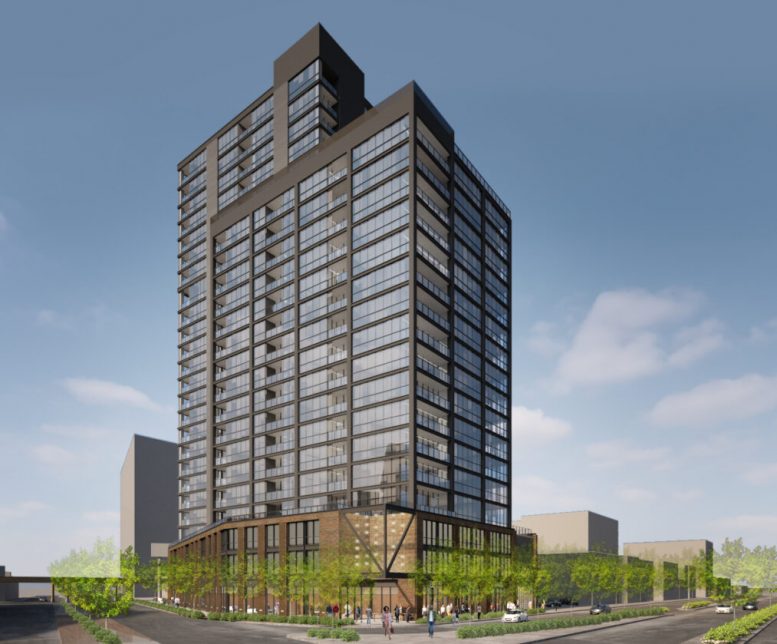
Those aerial shots are awesome. It’s insane the amount of completed and ongoing projects in the West Loop, and how much vacant and underutilized land there still is.
@Michael As a rent West Loop resident I can see that there is essentially no undeveloped land left in the West Loop. What you may be seeing in the aerial shots are a few surface parking lots; but even those are under contract for future development. That’s why recently developers have moved east of Ogden and north of Fulton Market.