Work is progressing for interior and exterior renovation of the former Medical Center Apartments at 1926 W Harrison Street, now branded as Atrio Apartments.
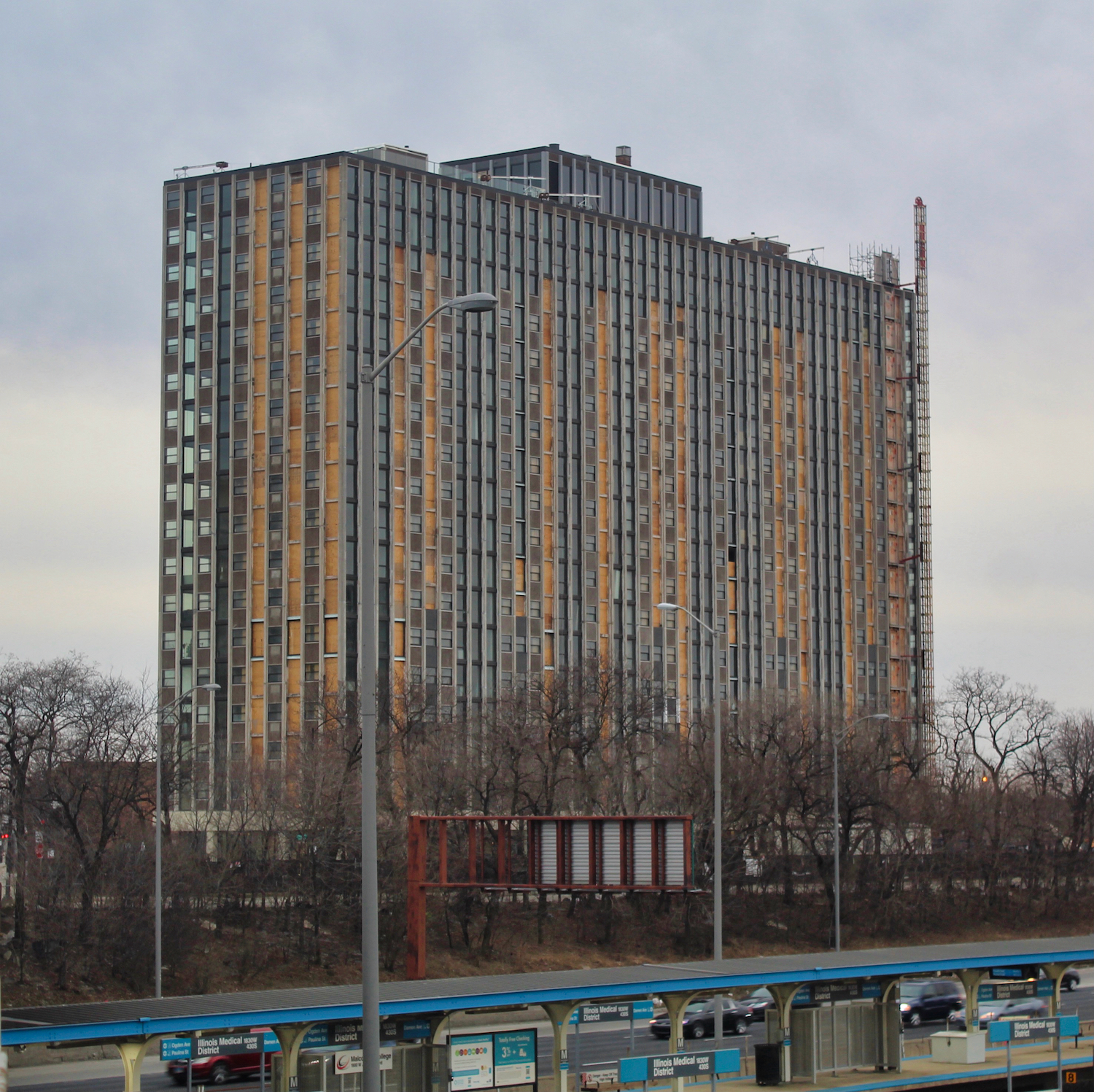
Atrio Apartments. Photo by Jack Crawford
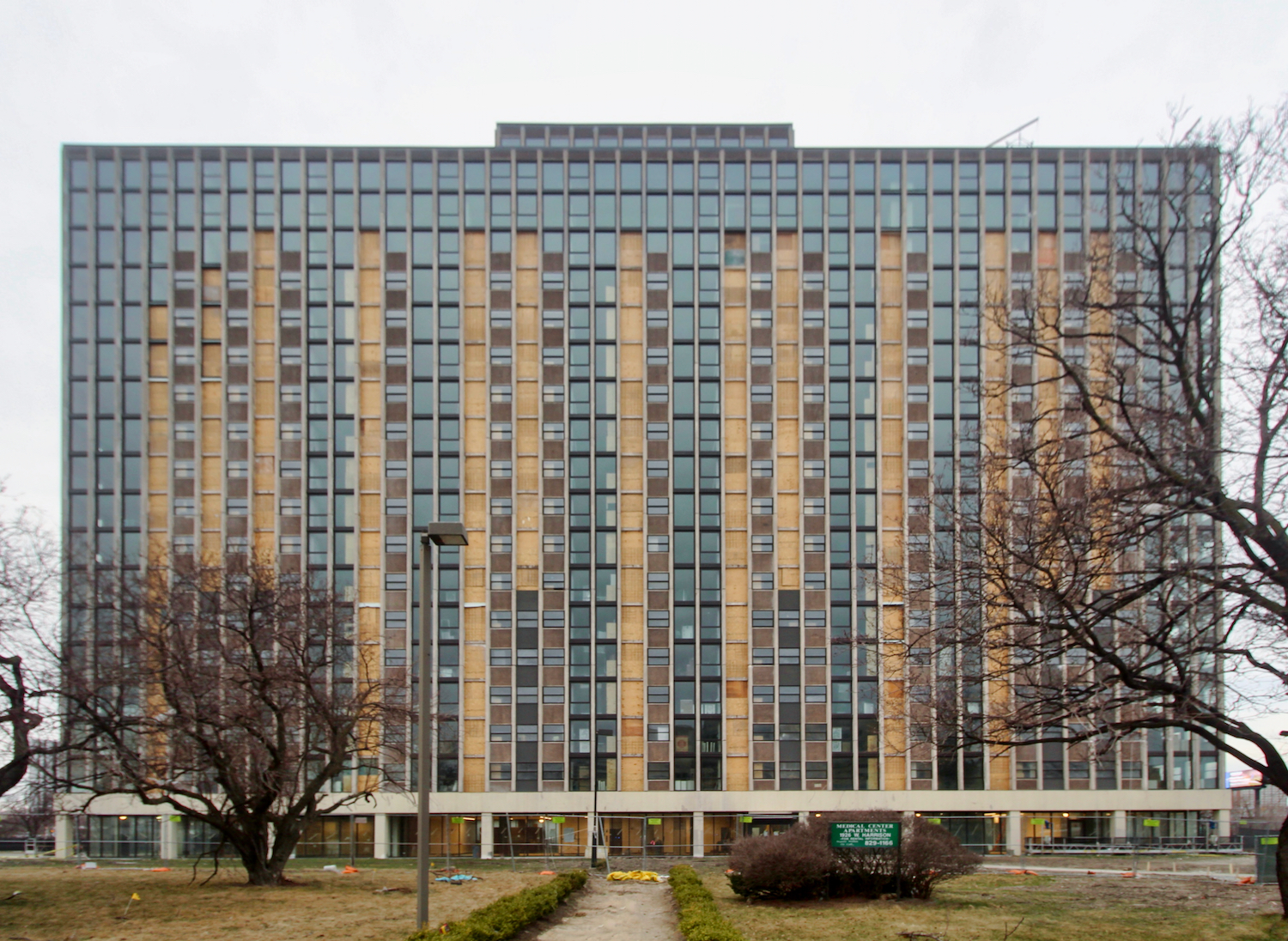
Atrio Apartments. Photo by Jack Crawford
Developed by Marquette Properties, the 18-story building will offer refurbished apartments ranging from $1,670 to $1,730 for a 484-square-foot studio up to $3,260 to $3,325 for a 1,107-square-foot three-bedroom/two-bathroom residence. The project is marketed towards medical students, residents, and professionals who work in the nearby facilities that comprise the Illinois Medical District.
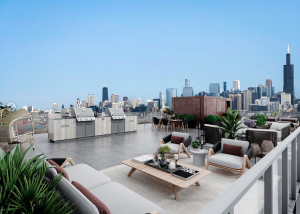
Atrio Apartments rooftop deck. Rendering by Brininstool + Lynch
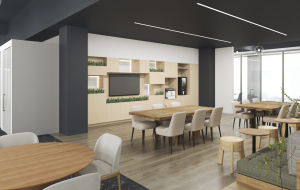
Atrio Apartments amenity space. Rendering by Brininstool + Lynch
In-unit features will consist of stainless steel appliances, tundra-white cabinetry, white quartz countertops, grey wood style flooring, and matte black hardware. Building amenities will offer a rooftop deck, a fitness studio, co-working space and conference rooms, bike storage, and on-site surface-level parking.
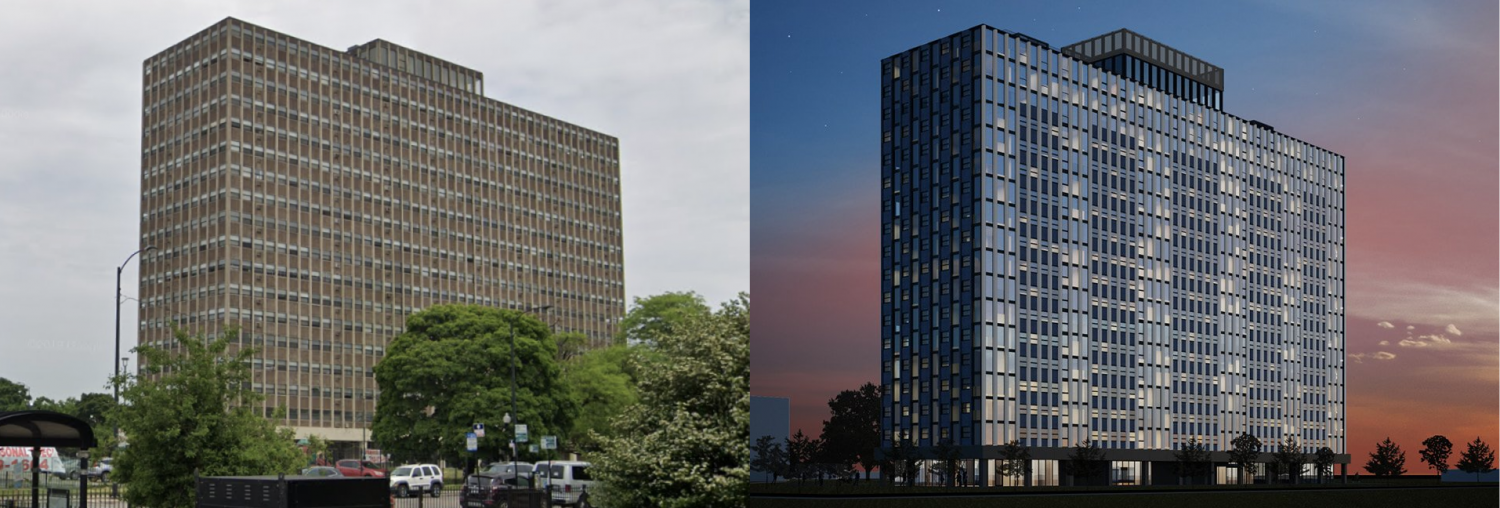
Atrio Apartments pre and post-renovation. Left photo via Google Maps; right rendering by Brininstool + Lynch
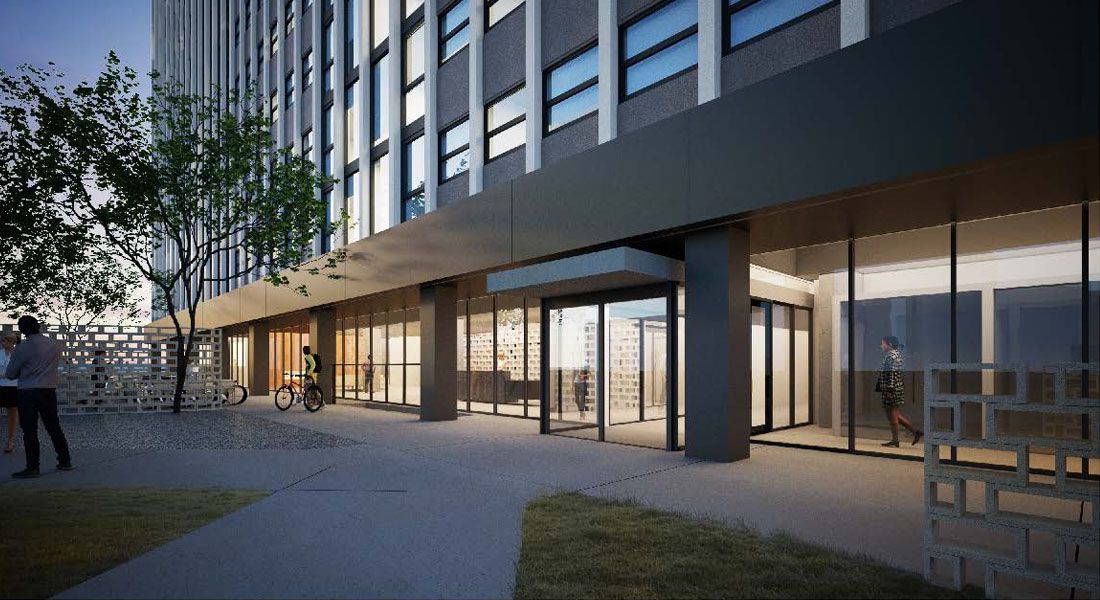
Atrio Apartments. Rendering by Brininstool + Lynch
The structure was originally built in 1964 in the brutalist style, with concrete paneling and smaller windows. Brininstool + Lynch is the architect behind the new conversion. While some of the facade elements will be retained, the majority of the curtain wall will now incorporate much larger floor-to-ceiling windows and black metal accents covering the floor slips.
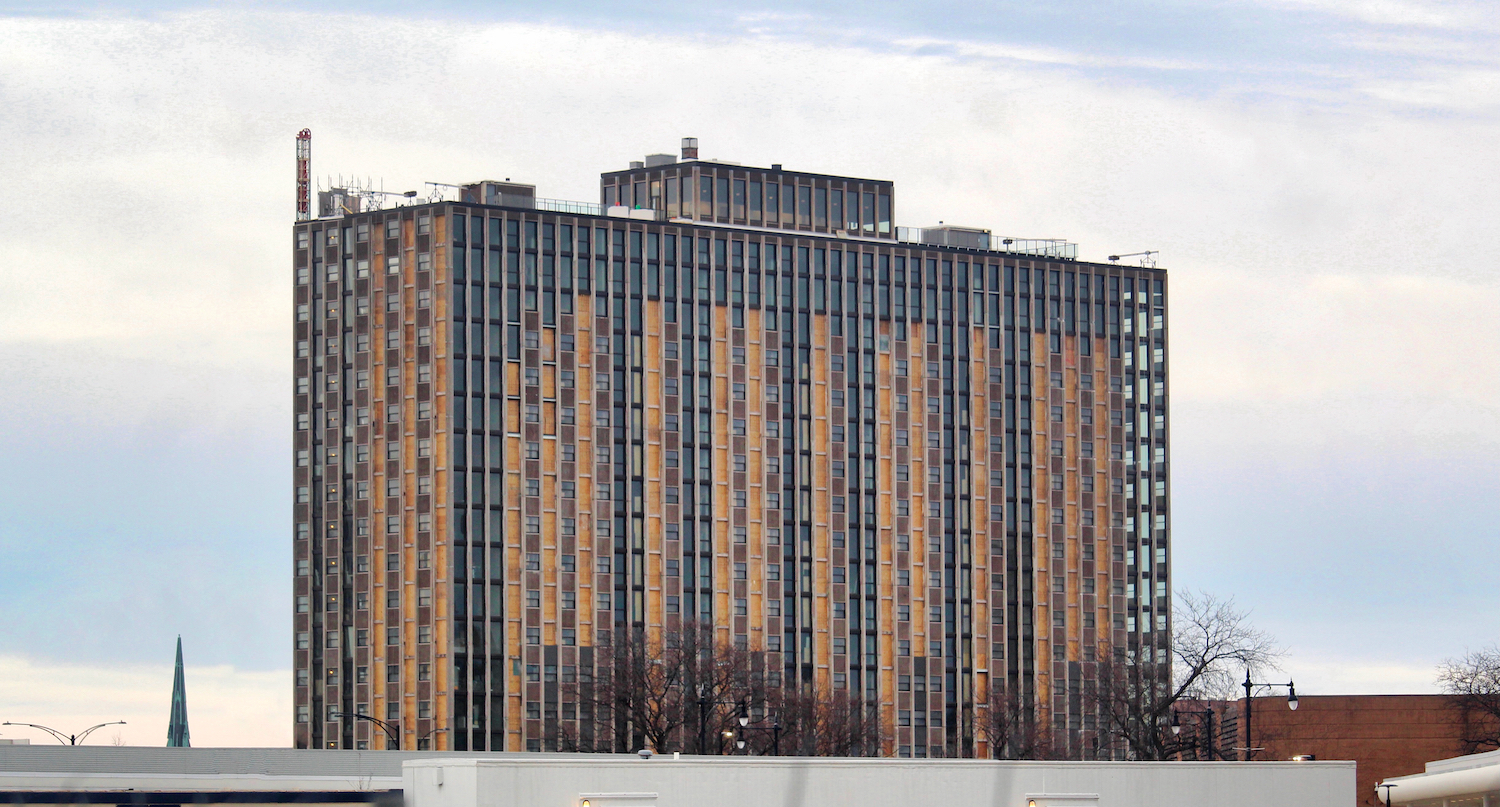
Atrio Apartments. Photo by Jack Crawford
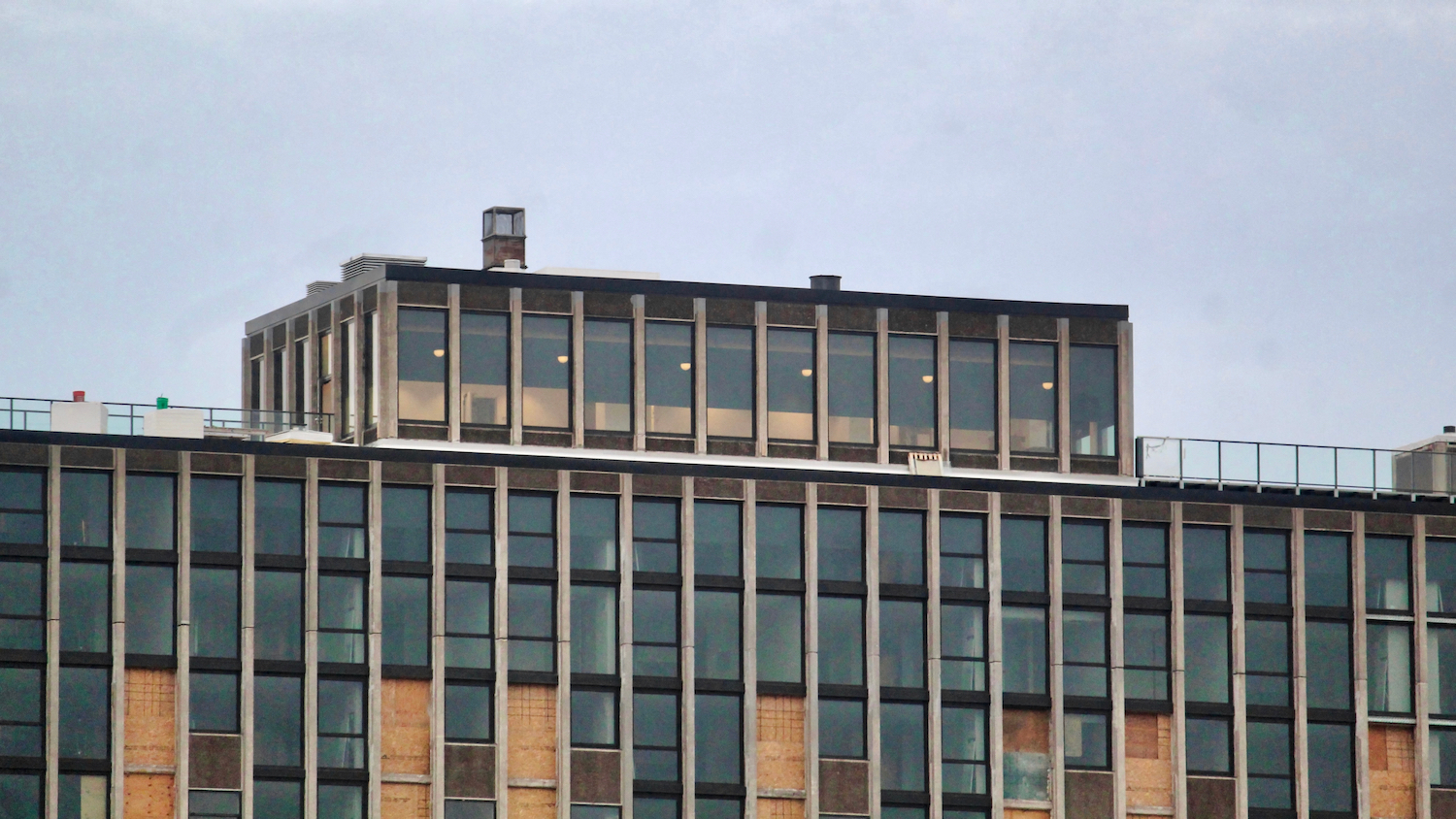
Atrio Apartments. Photo by Jack Crawford
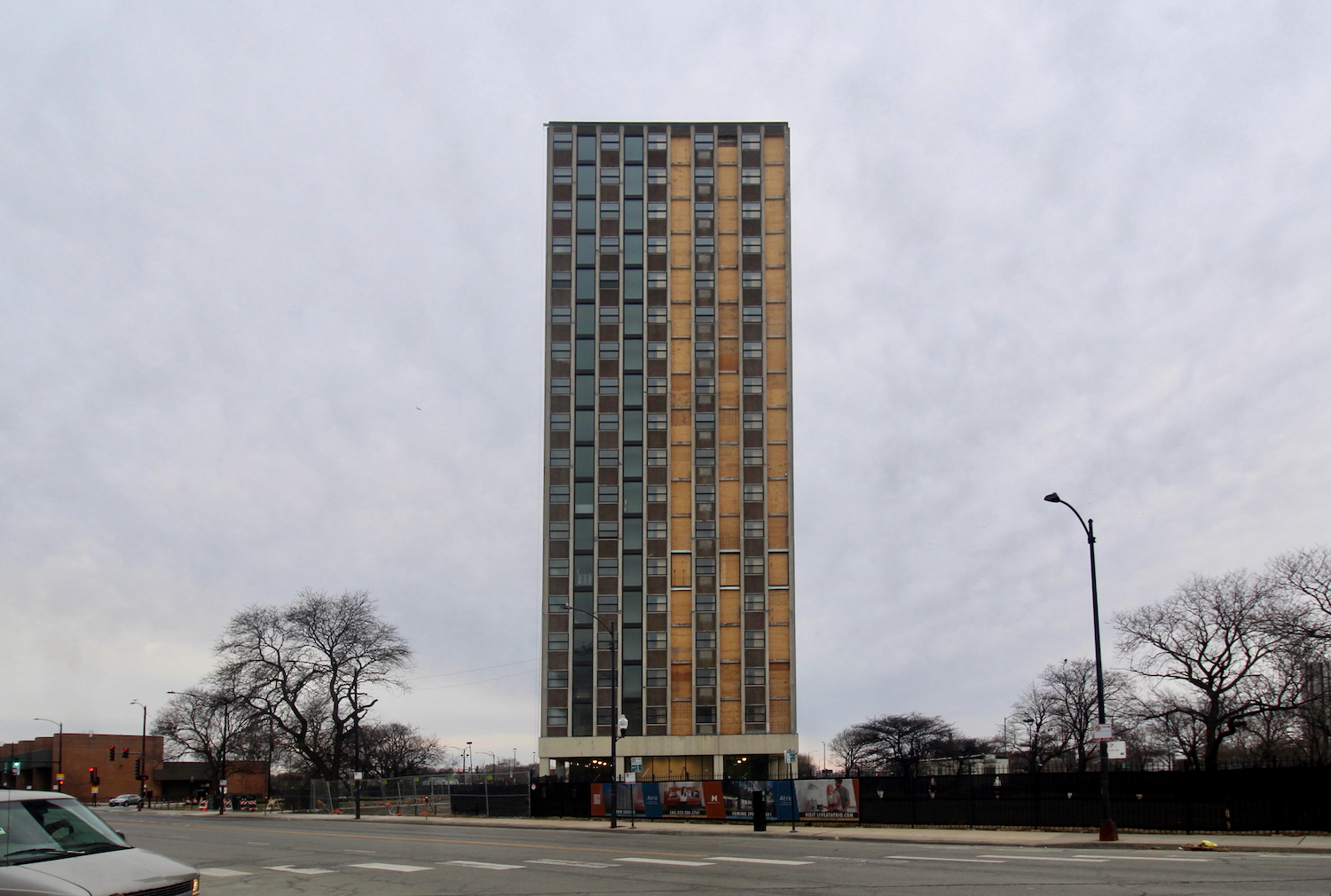
Atrio Apartments. Photo by Jack Crawford
The transit-oriented development will have access to multiple buses in the immediate area, including east and westbound stops for Routes 7 and 126 at the adjacent intersection of Harrison & Ogden. At the southwest corner of the block, residents will also find north and southbound stops for Route 50. Other buses in the near vicinity include Routes 157 and 12. Service for the CTA L Blue Line can be found at the Illinois Medical District station, a three-minute walk north. The Pink Line’s Polk station also lies in the area, a 10-minute walk southeast.
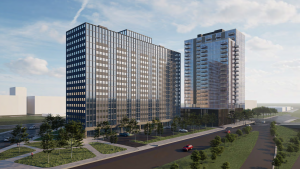
Subarea 2B development. Rendering by Brininstool + Lynch
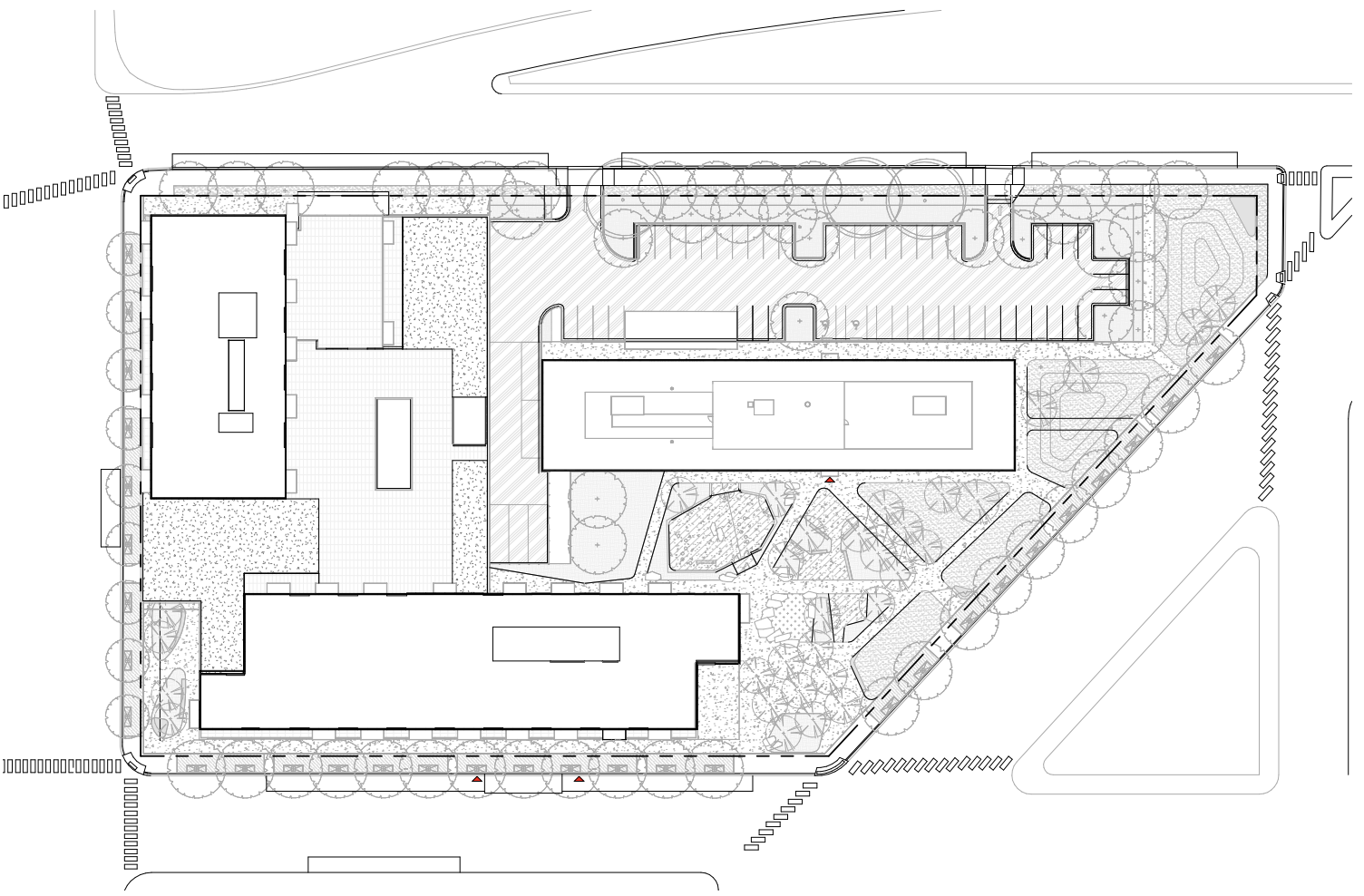
Subarea 2B site plan. Drawing by Brininstool + Lynch
The current renovation is the first step of a three-tower plan by Marquette Properties known as Subarea 2B, which forms part of a larger effort to redevelop the Illinois Medical District. Planning documents published this February indicate that the two new towers, also designed by Brininstool + Lynch, will be connected at the base. The taller tower will stand 22 stories and house 283 units. The other nine-story tower will consist of 117 units. The new construction will also provide a combined 15,000 square feet of retail space, 30,000 square feet of office space, an outdoor amenity deck with a pool, and a parking garage.
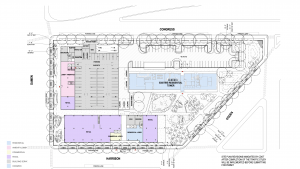
Subarea 2B ground floor plan. Plan by Brininstool + Lynch
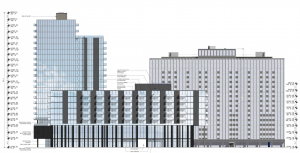
Subarea 2B south elevation. Elevation by Brininstool + Lynch
Focus Construction is the general contractor for the $45 million renovation, with a completion date anticipated for this year. It is unclear when the remainder of the Subarea 2B plan will be delivered, though planning documents indicate that it will be a staggered completion, with the taller building set to open first.
Subscribe to YIMBY’s daily e-mail
Follow YIMBYgram for real-time photo updates
Like YIMBY on Facebook
Follow YIMBY’s Twitter for the latest in YIMBYnews

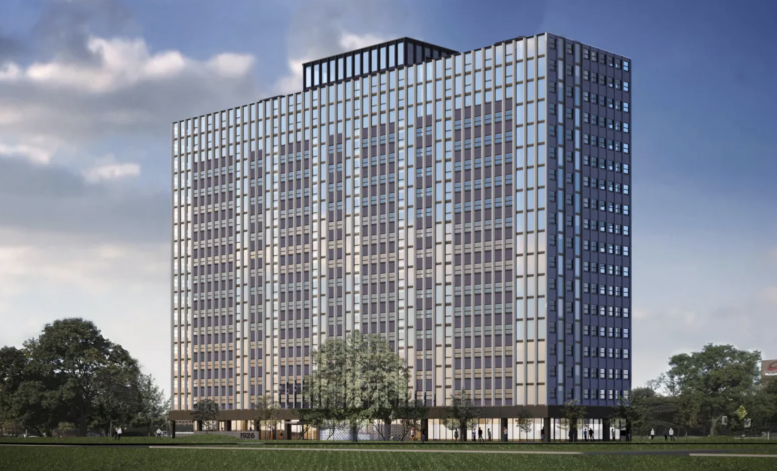
$1,670 to $1,730 for a 484-square-foot studio to overlook the highway. No thanks, tho I guess medical professionals have the cash to burn.
The medical district is well situated for enormous growth. The district is immediately southwest of the red-hot West Loop/Fulton Market neighborhood, immediately south of the United Center and Malcolm X City College, immediately west of the University of Illinois at Chicago, and not too far north of the very popular Pilsen neighborhood. The Medical District could serve as that critical link that stitches together some of the city’s most exciting areas.