The City of Chicago’s INVEST South/West initiative has selected the Evergreen Imagine Proposal for the Auburn Gresham RFP site. Located in Auburn Gresham, the lot is currently a vacant parcel addressed at 838 W 79th Street. Evergreen Real Estate Group and Imagine Group are the developers behind the proposal.
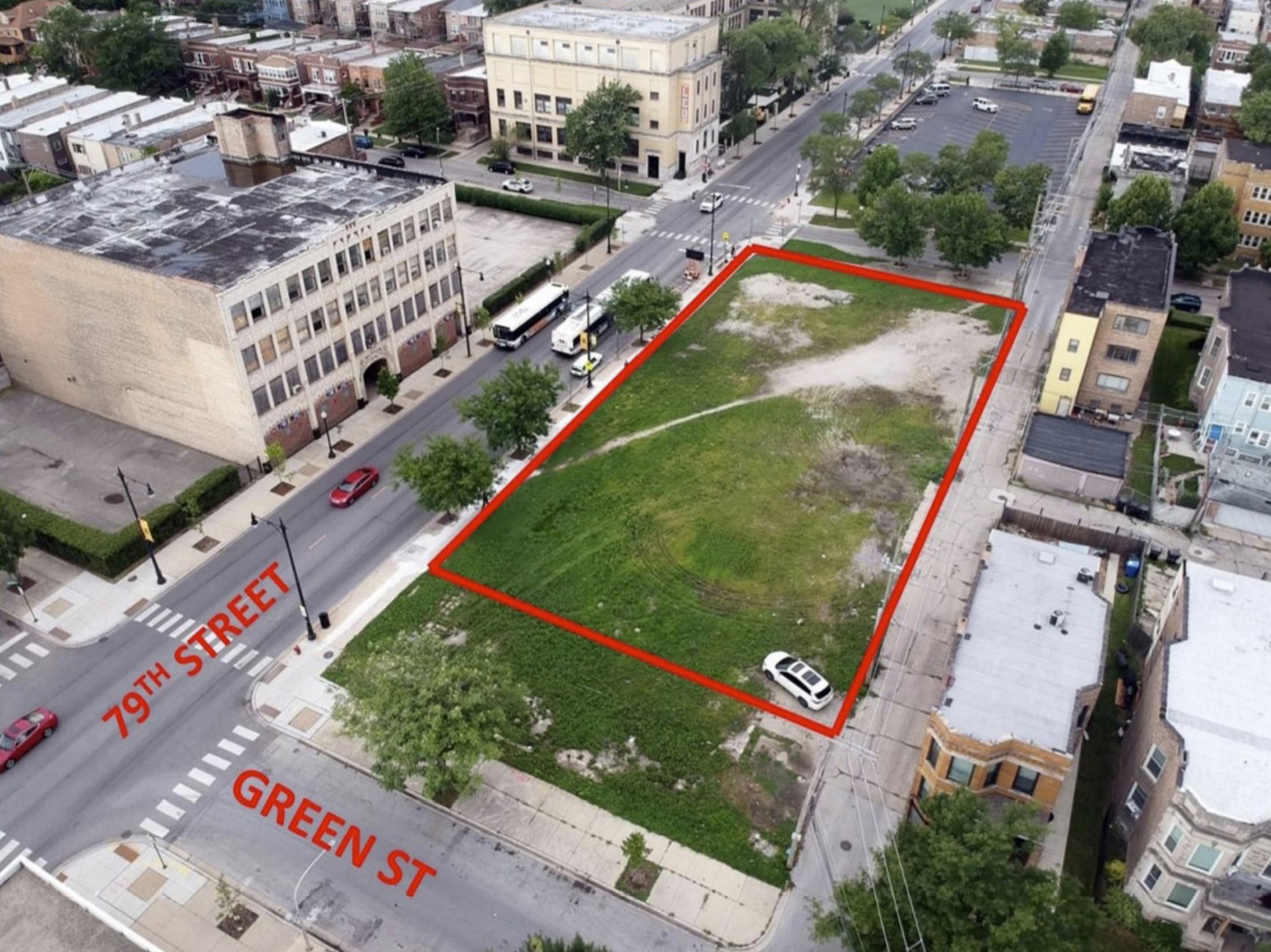
Aerial View of Auburn Gresham RFP Site at 838 W 79th Street. Image by City of Chicago
Designed by Ross Barney Architects and Nia Architects, the new project will be a mixed-use building holding 56 residential units and commercial space. Ground-floor retail space will span 2,870 square feet, with the remainder of the ground floor allocated to a parking garage for 35 cars. Made up of entirely affordable housing, the 56 residences will be one-, two-, and three-bedroom unit sizes.
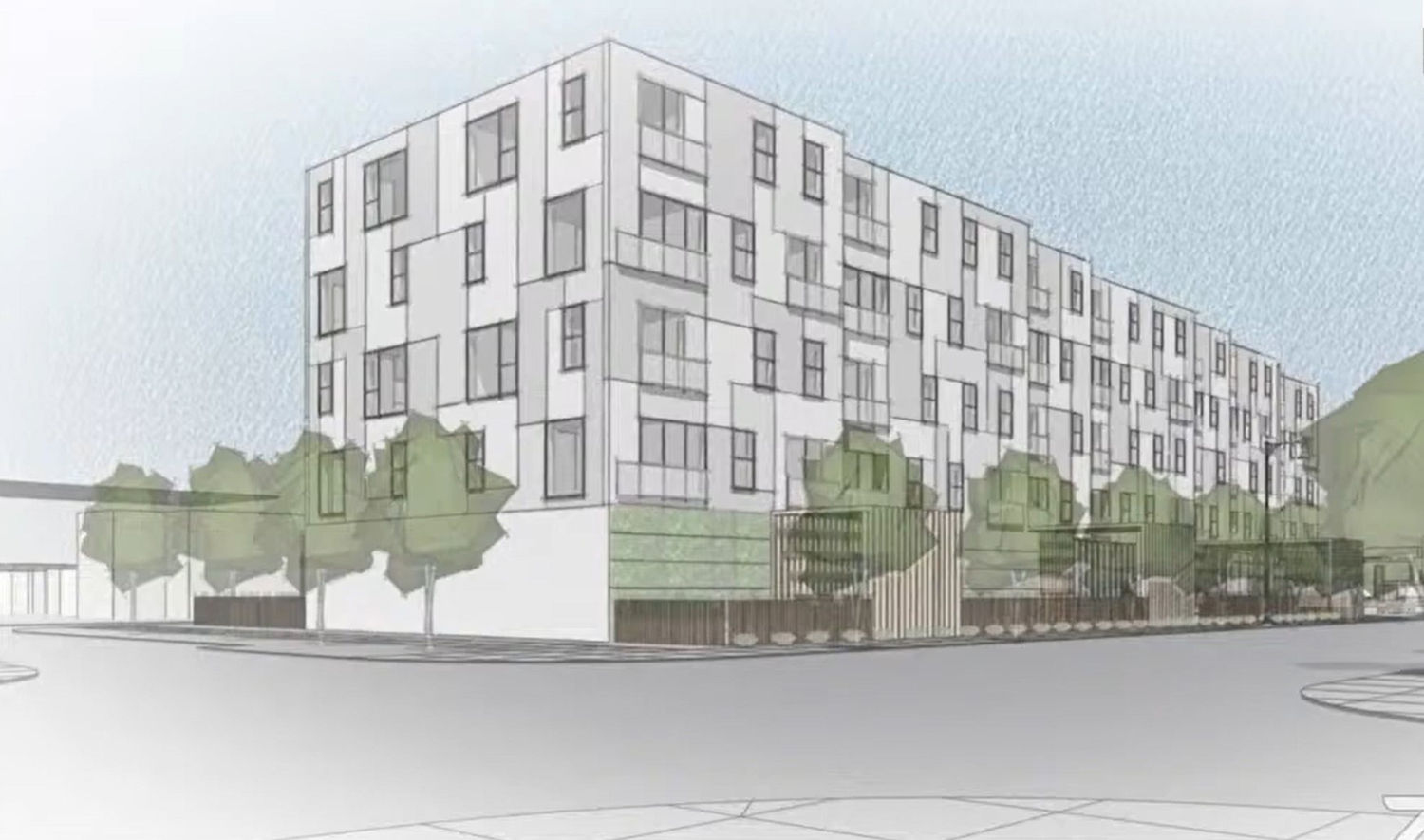
View of Evergreen Imagine Proposal. Rendering by Ross Barney Architects and Nia Architects
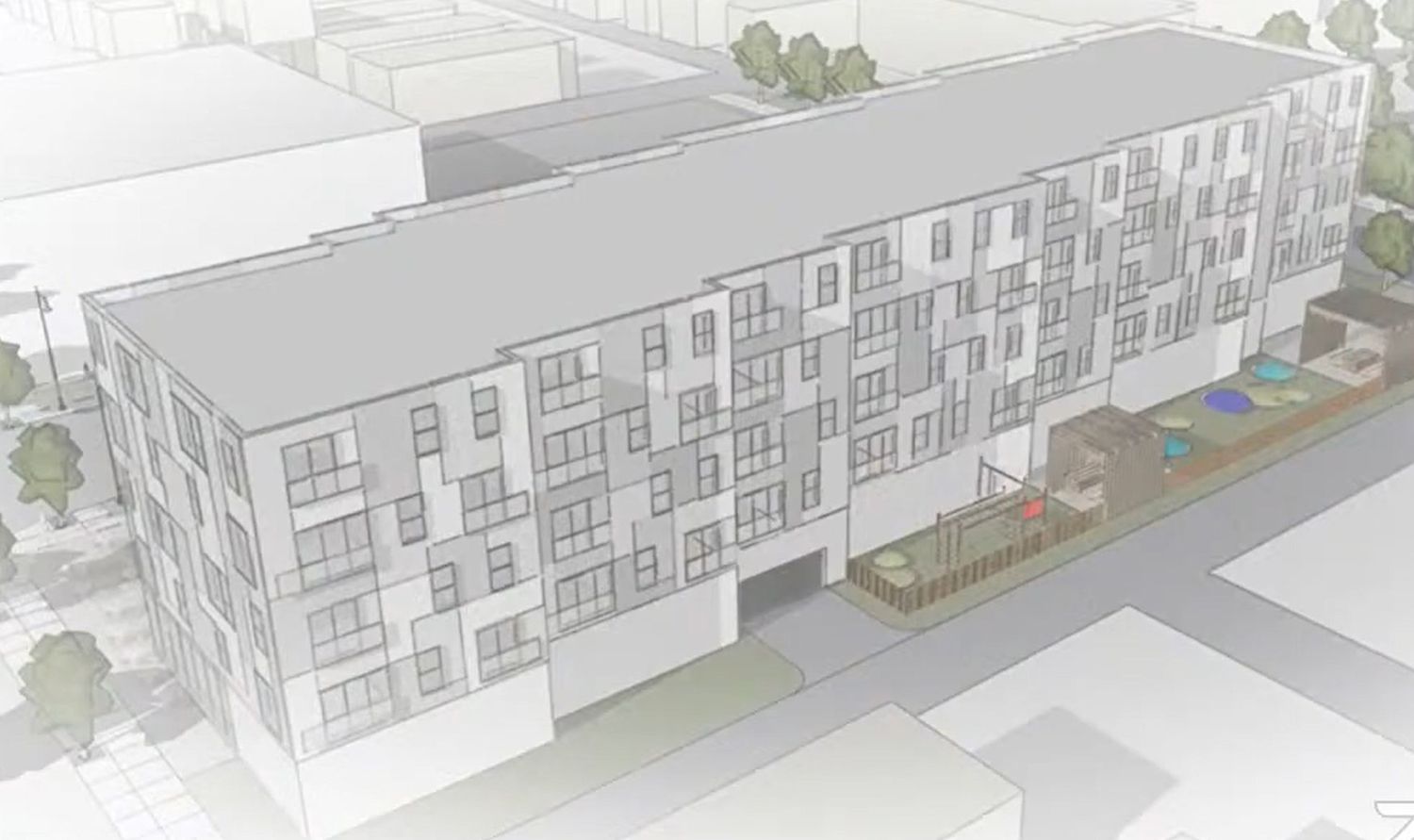
View of Evergreen Imagine Proposal. Rendering by Ross Barney Architects and Nia Architects
The project is expected to compliment the planned “Healthy Hub” adaptive reuse project that will be implemented across the street. Residents will have access to private gardens, a playground, 4,800 square feet of amenity spaces, and public open spaces.
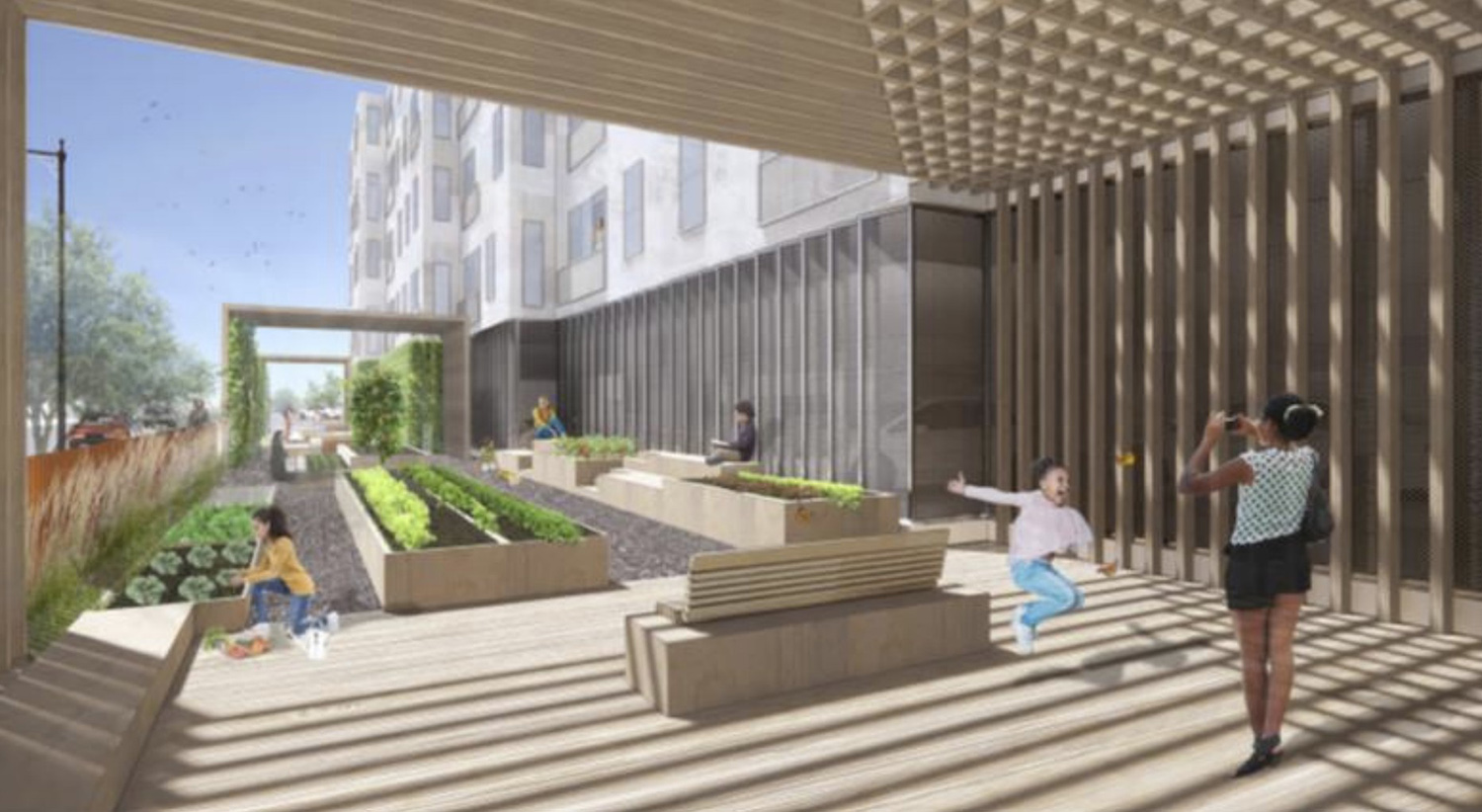
Evergreen Imagine Proposal for Auburn Gresham RFP Site. Rendering by Ross Barney Architects and Nia Architects
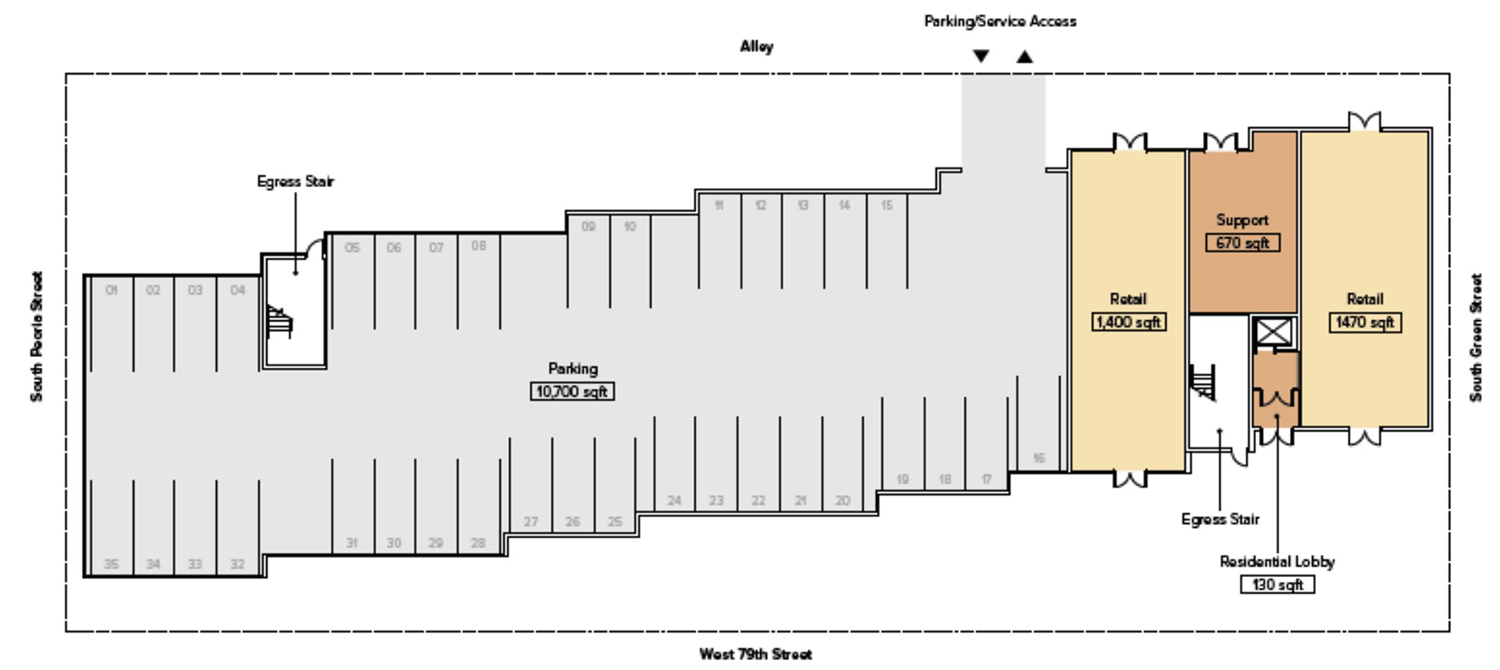
Ground Floor Plan for Evergreen Imagine Proposal. Rendering by Ross Barney Architects and Nia Architects
The $19.4 million project will be subject to a redevelopment agreement (RDA) with the City of Chicago that could include public incentives to enable their completion, such as Tax Increment Financing, land write downs, tax credits, and other public resources. Projects that incorporate privately-owned land at each site will be negotiated with the properties’ current owners. Each RDA, along with and required zoning changes, will be subject to City Council approval. Groundbreaking could occur by the end of the year, with GMA Construction Group as the general contractor.
Subscribe to YIMBY’s daily e-mail
Follow YIMBYgram for real-time photo updates
Like YIMBY on Facebook
Follow YIMBY’s Twitter for the latest in YIMBYnews

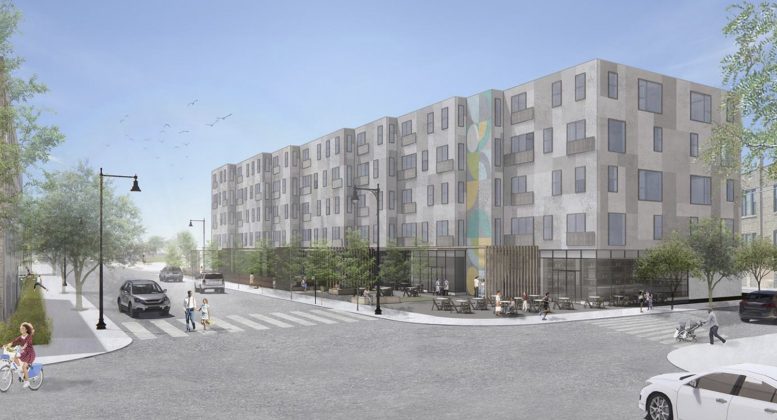
Be the first to comment on "Invest South/West Initiative Selects Evergreen Imagine Proposal for Auburn Gresham RFP Site"