Structural work has passed the first level for an 11-story apartment building located at 1454 W Randolph Street in West Loop. Previously, the lot was occupied by a set of two-story masonry structures and a vacant lot.
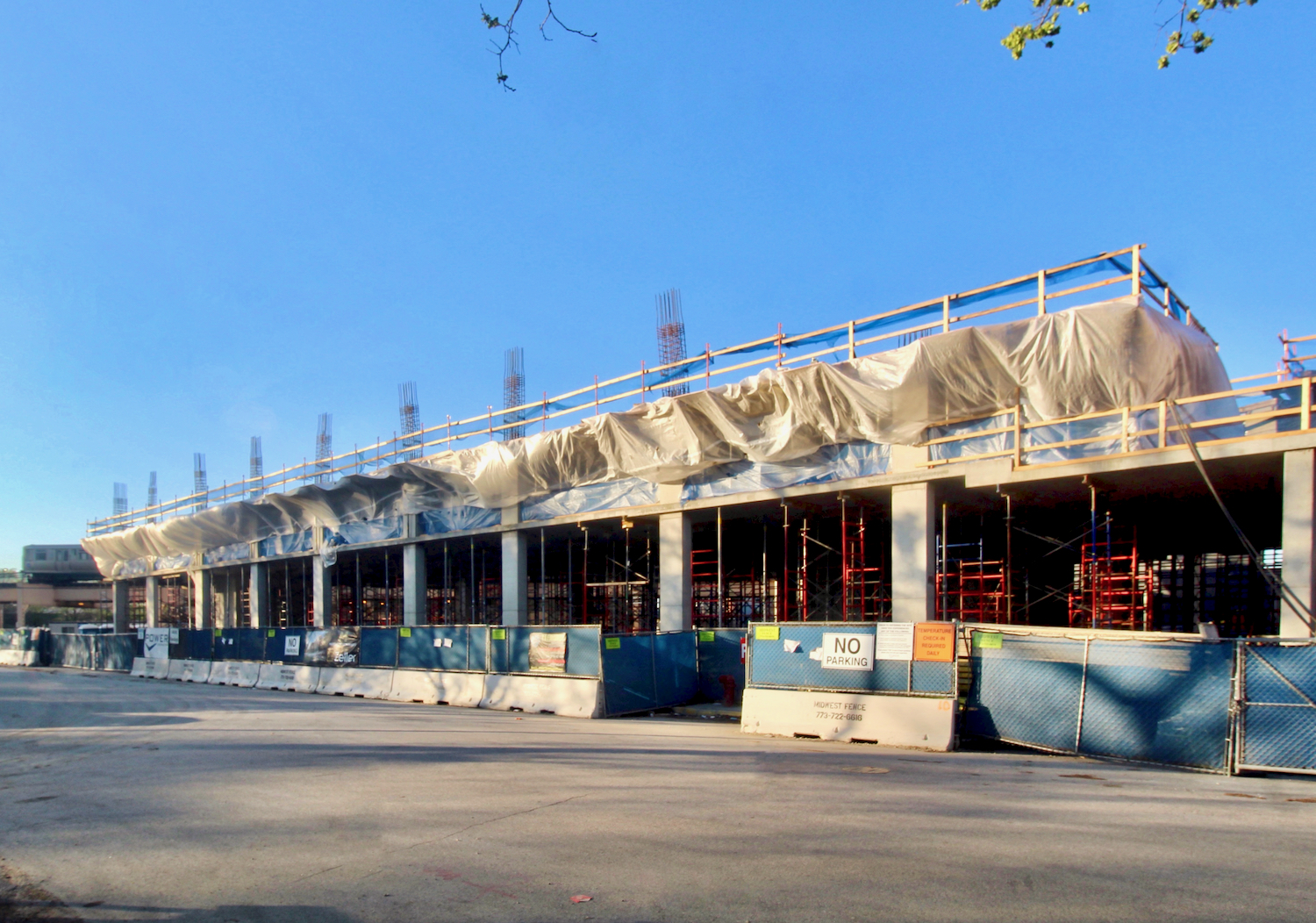
1454 W Randolph Street. Photo by Jack Crawford
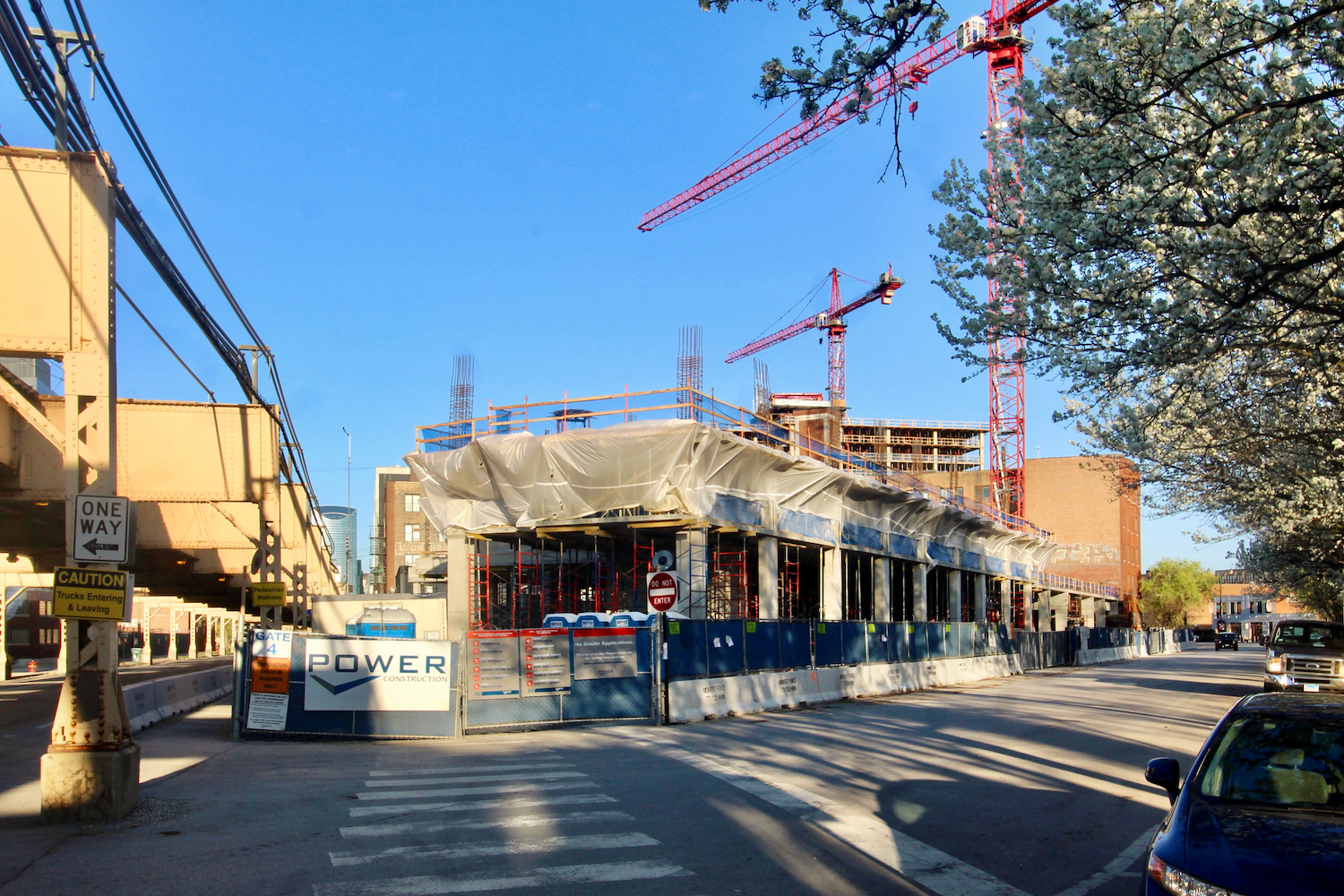
1454 W Randolph Street. Photo by Jack Crawford
Developed by Marquette Properties, the new edifice is set to house 242 apartments, with a mix of studio, convertible, and one- and two-bedroom units. Amenities will comprise of a rooftop pool and deck area, a fitness center, an outdoor deck on the second floor, and various co-working spaces.
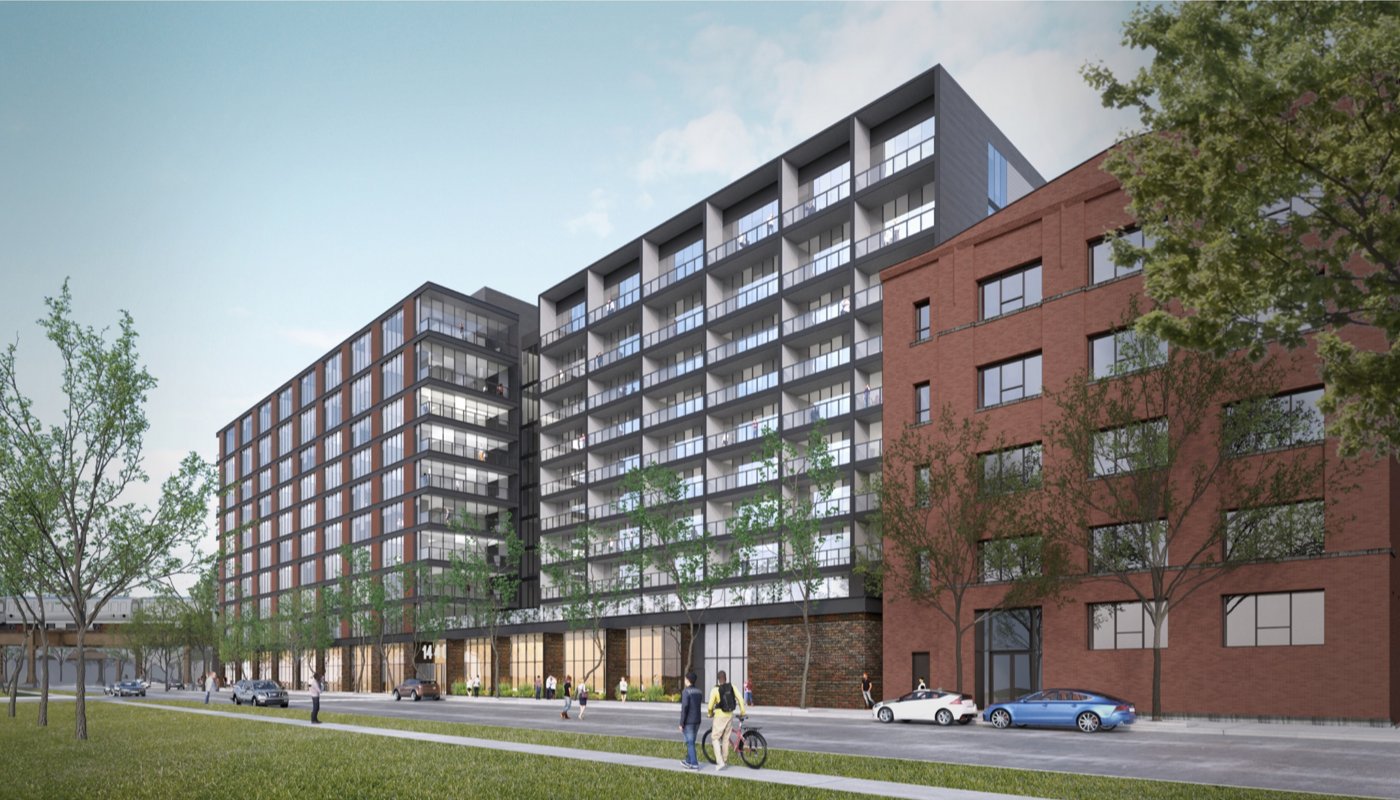
1454 W Randolph Street. Rendering by Brininstool + Lynch
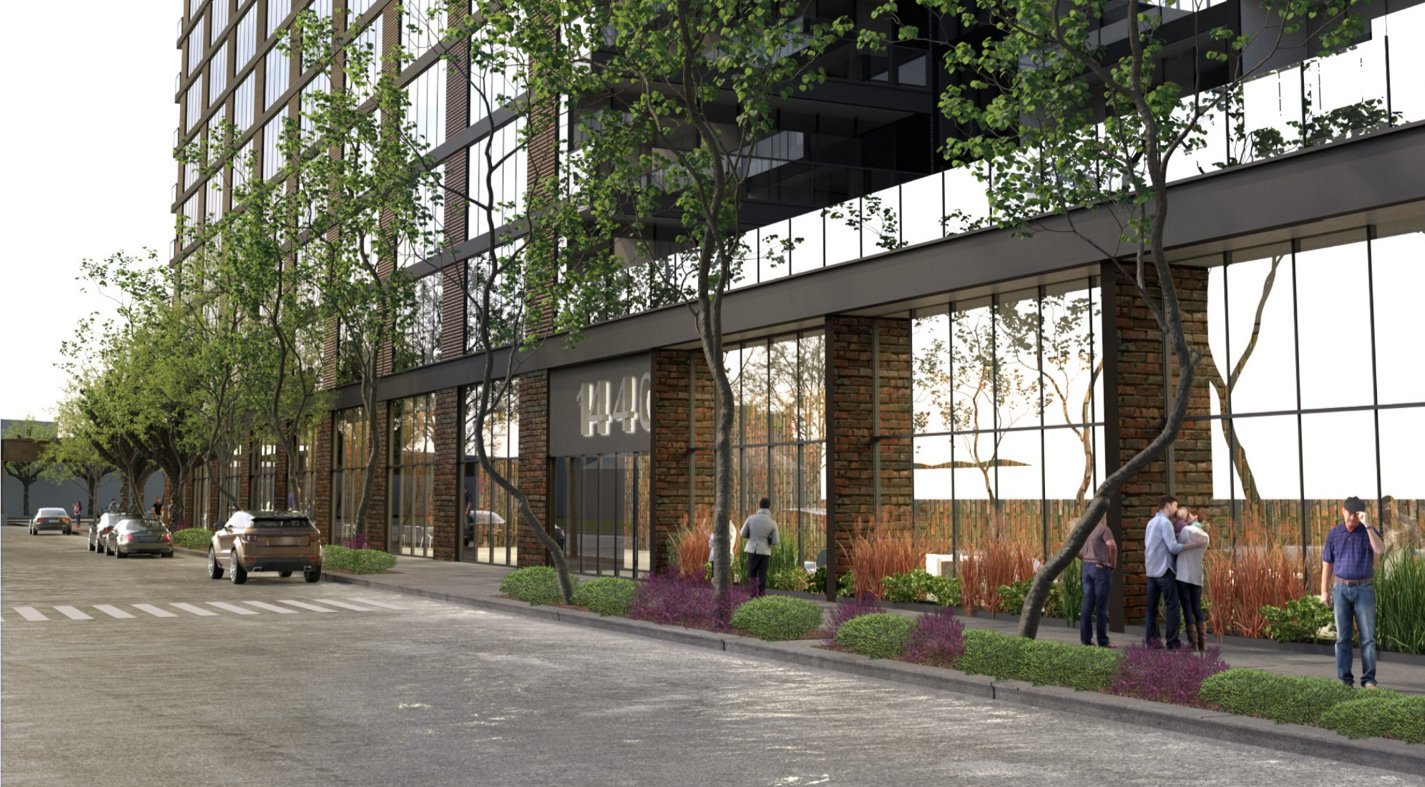
1454 W Randolph Street. Rendering by Brininstool + Lynch
Designed by Brininstool + Lynch, the massing comprises of two connected rectangular volumes, with balconies interspersed throughout. Cladding will incorporate a mixture of glass, metal, and masonry while varying for each volume. Although renderings depict an address of 1440 W Randolph street, the street number has since been updated.
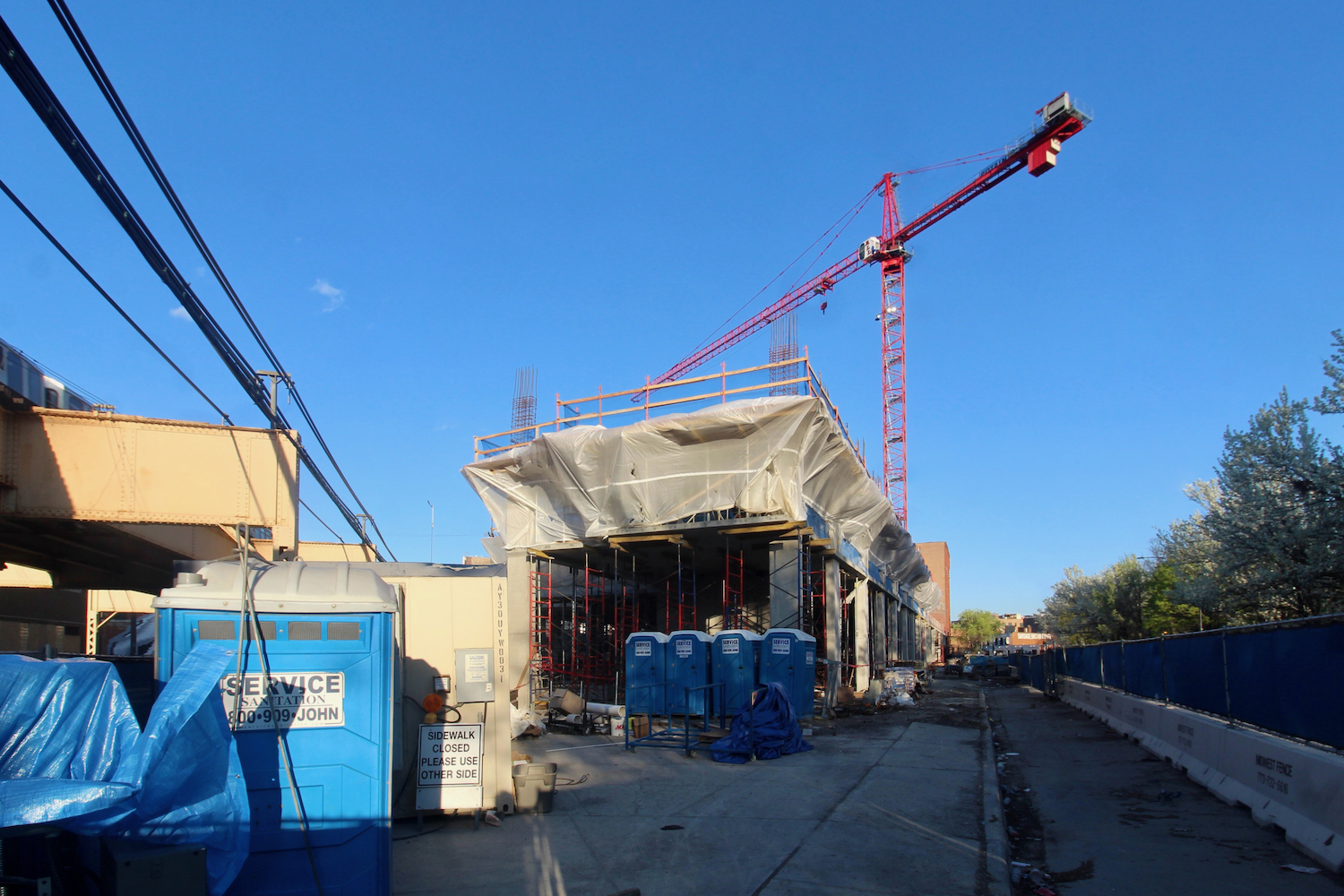
1454 W Randolph Street. Photo by Jack Crawford
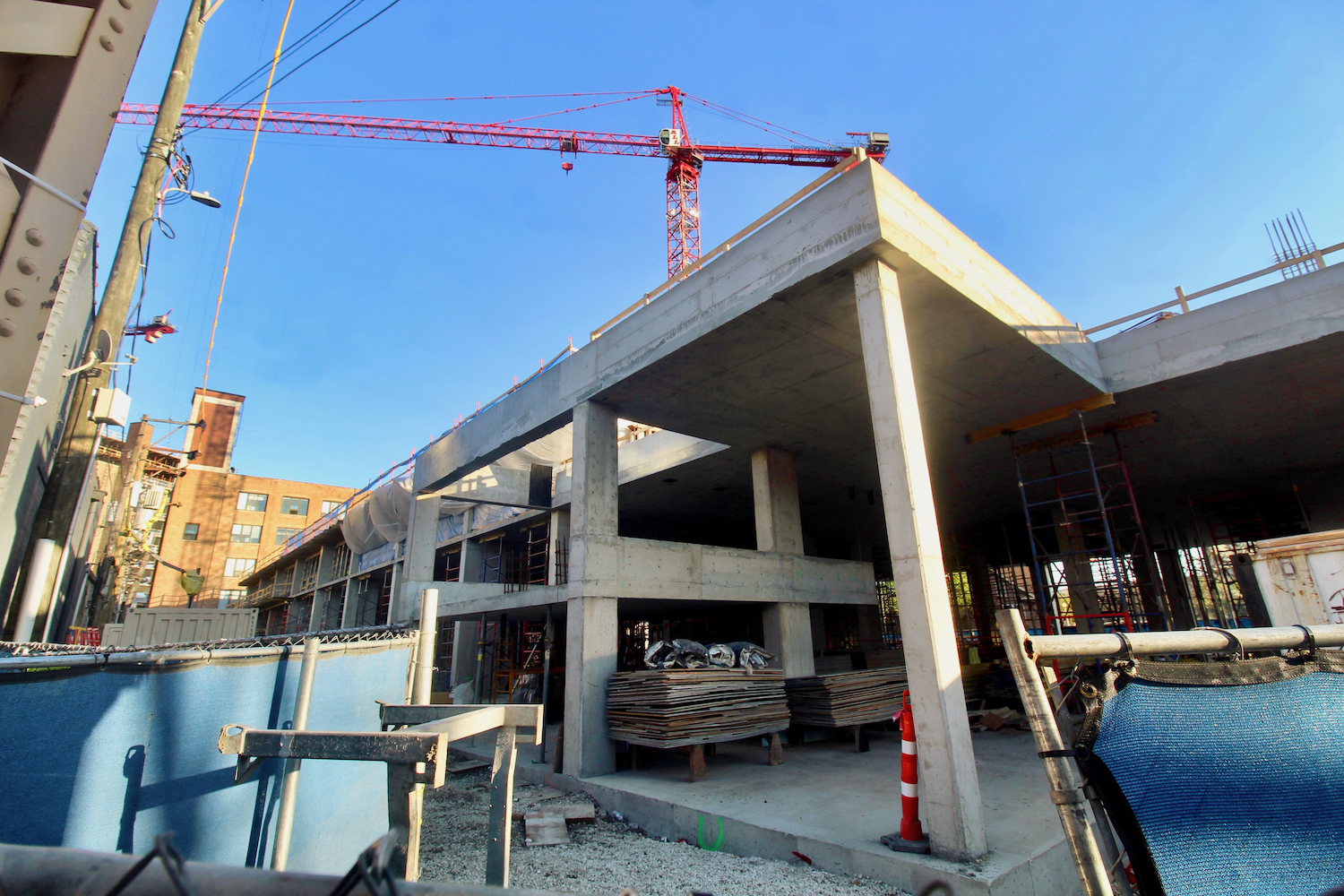
1454 W Randolph Street. Photo by Jack Crawford
Along with the resident lobby, the ground floor will include a parking garage with 87 spaces. The transit-oriented development will also reside near several immediate transit options, such as north and southbound stops for Routes 9 and X9 via a three-minute walk west to Ashland & Lake. Further bus transit for Route 20 can be found via a seven-minute walk south to the intersection of Madison & Laflin. The site is also notably close to the nearest CTA L Green and Pink Line service at Ashland station, a two-minute walk west.
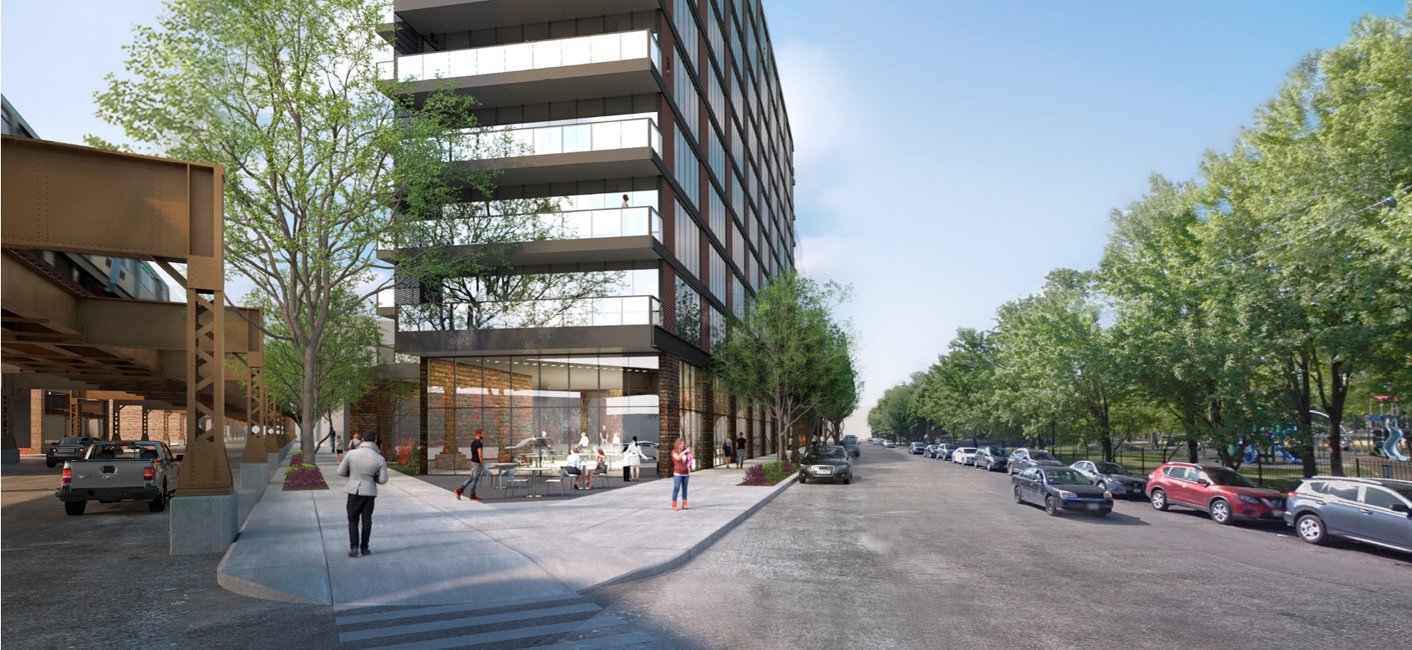
1454 W Randolph Street. Rendering by Brininstool + Lynch
Residents will have access to the 13.5-acre Union Park directly across Randolph Street, with a variety of recreational options such as baseball and softball fields, open-grass spaces, multiple sports courts, and a theater. To the east along Randolph Street are also various retail and dining options, as well as a swath of new developments that will add to the area’s density.
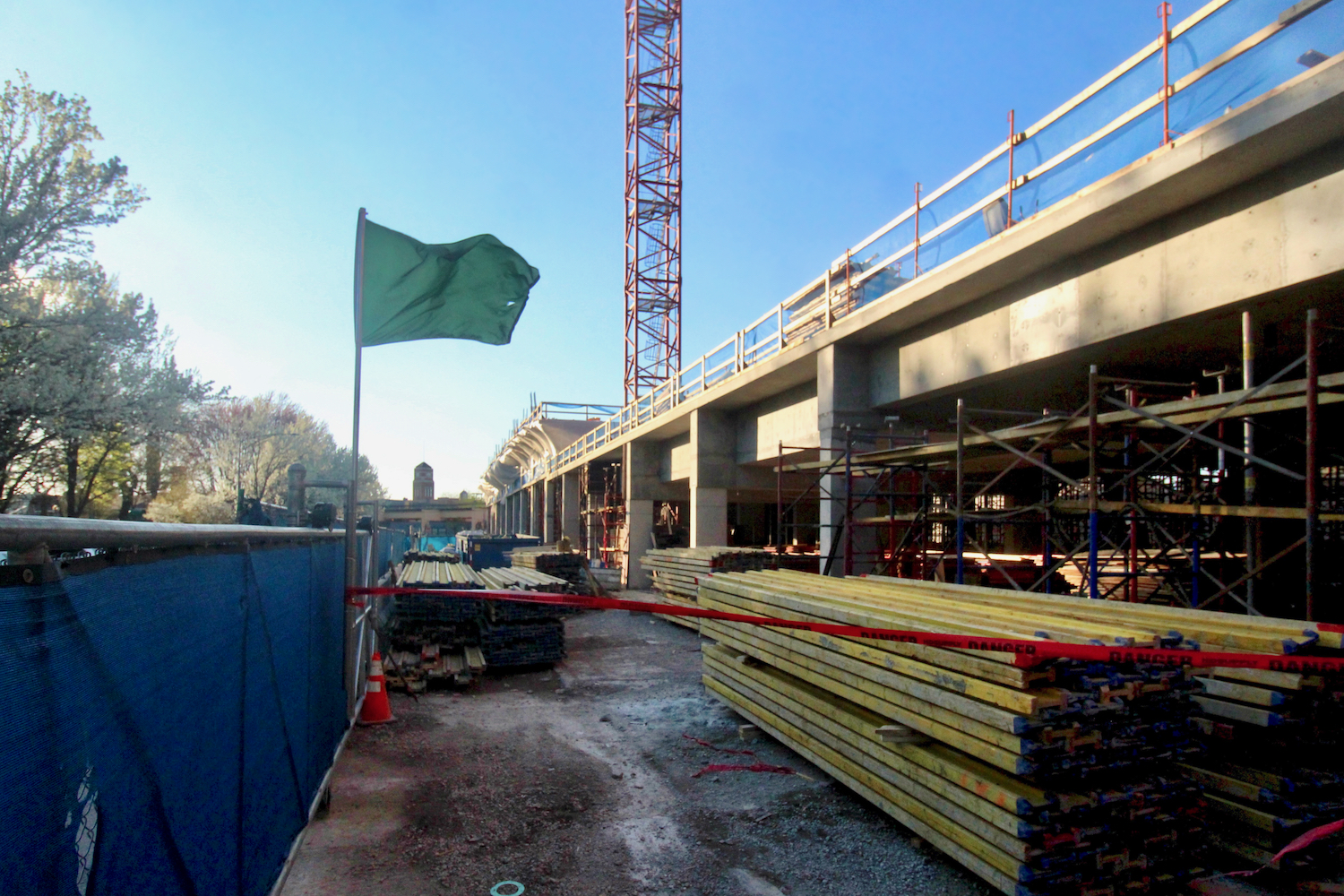
1454 W Randolph Street. Photo by Jack Crawford
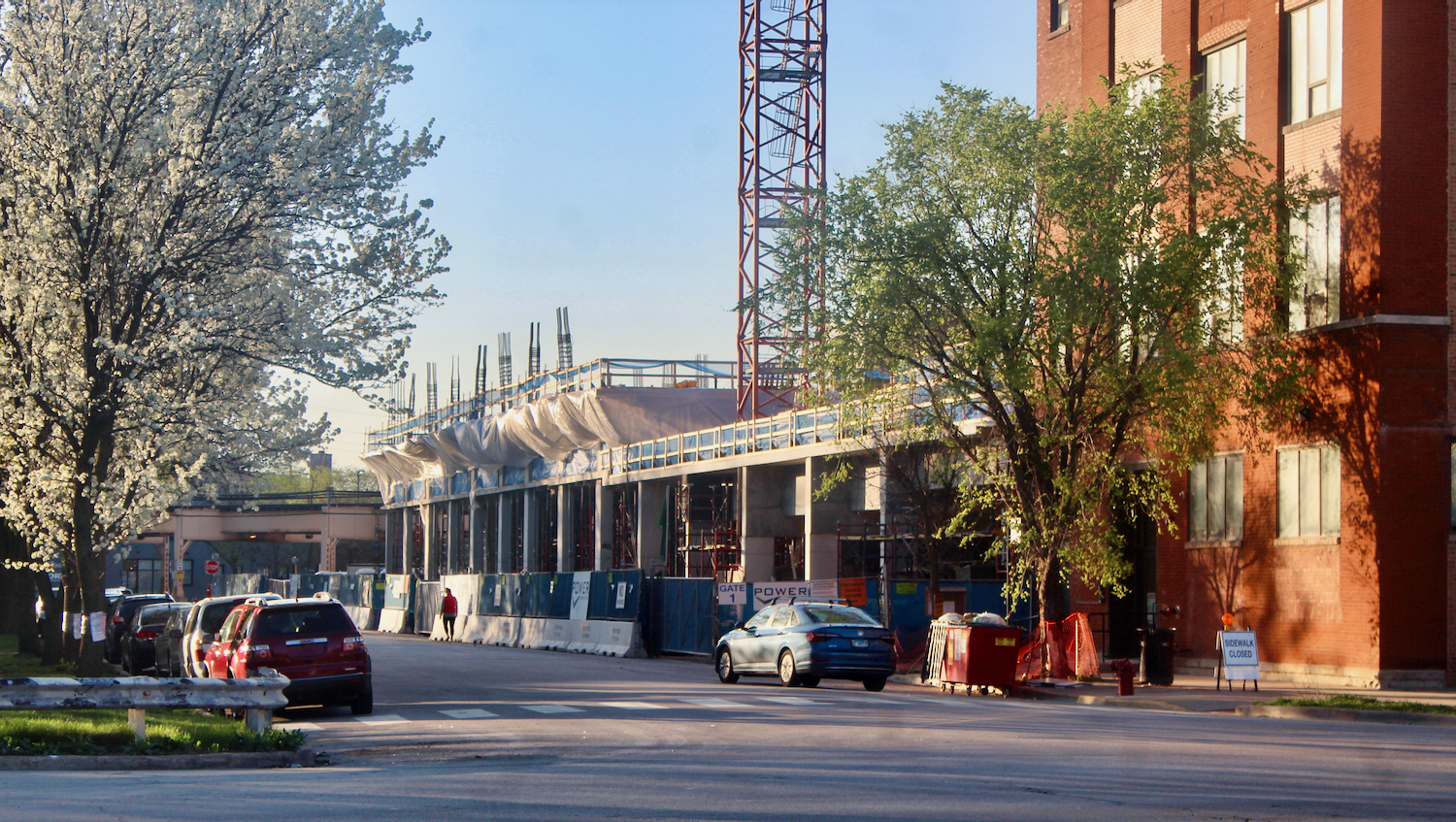
1454 W Randolph Street. Photo by Jack Crawford
Between the current development and a neighboring tower also by Marquette Properties, more than 100 affordable units will be provided. A subset of these units will be off-site at a nearby apartment renovation known as Atrio. With Power Construction as the general contractor and a reported cost of $64 million, a completion date is expected for early next year.
Subscribe to YIMBY’s daily e-mail
Follow YIMBYgram for real-time photo updates
Like YIMBY on Facebook
Follow YIMBY’s Twitter for the latest in YIMBYnews

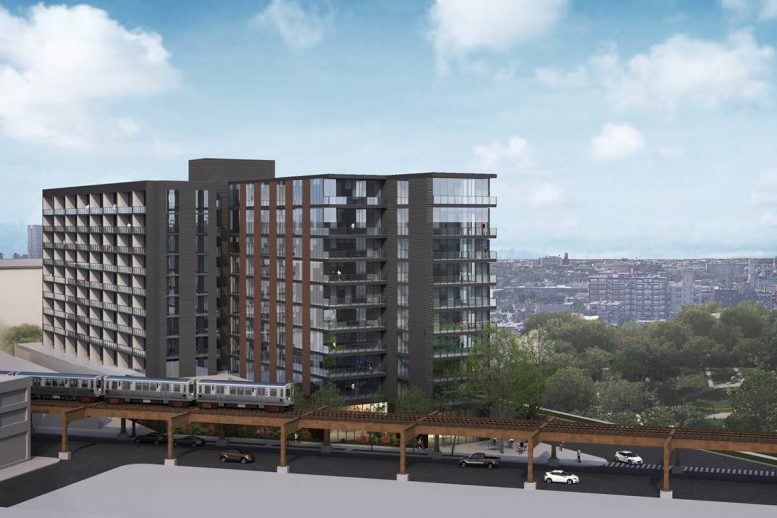
Be the first to comment on "Construction Reaches Second Floor of 1454 W Randolph Street in West Loop"